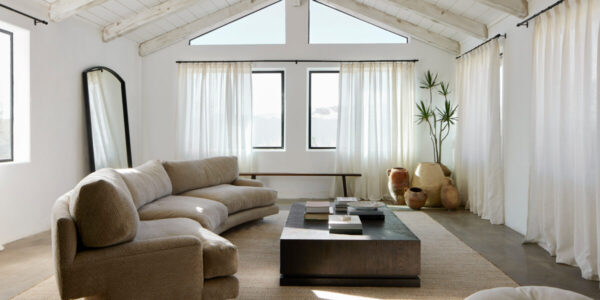
Skylights and Massive Glass Walls Transformed This Dramatic Black Home from Brooding to Bright
Sun filters through this handsome, shingled, 1907 San Francisco house after a remodel added ingenious skylights and a wall of glass that opens to an inviting garden.
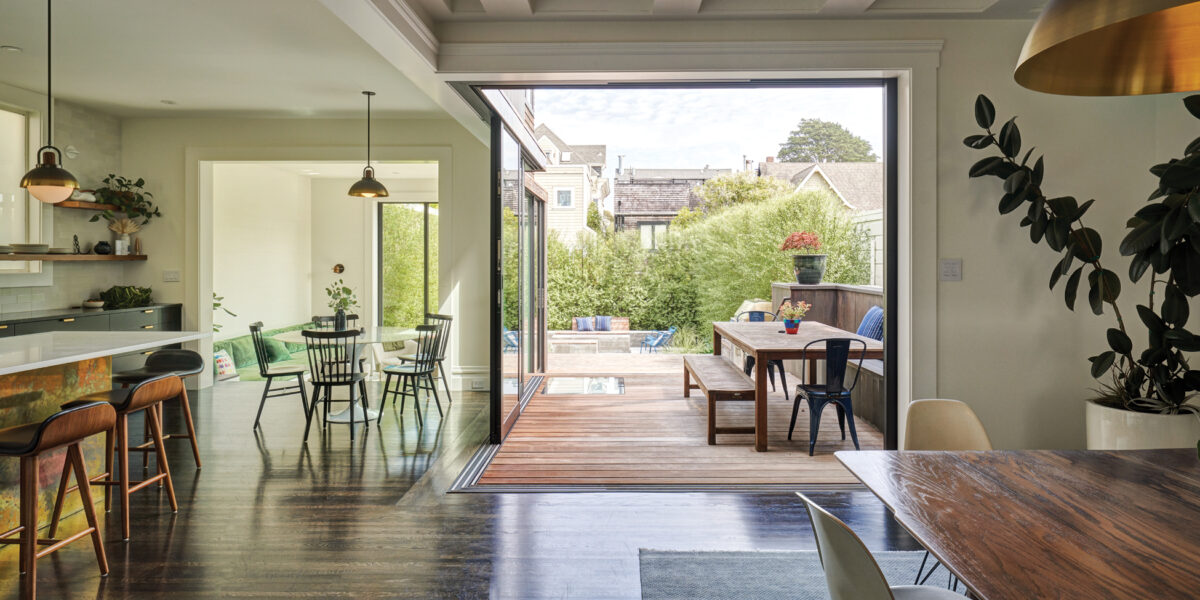
Architect Malcolm Davis loves exposing the bones of an old house to reveal its hidden character, and slicing sections out of walls and rooftops to let light trickle in.
“To be honest, I’m a little claustrophobic and I guess you can tell when you see my work,” he says. “I need to be able to see outside, to see natural light, and get this invitation to go outside and use the garden.”

Thomas J. Story

Thomas J. Story
This handsome, shingled house in the Richmond, bordering the Presidio, is a prime example of how he makes this philosophy work, even in the notoriously gloomy climate in the northwestern quadrant of San Francisco.
“Because you have that big, open living space with all of that glass, even on a gray day it feels really inviting,” he says.
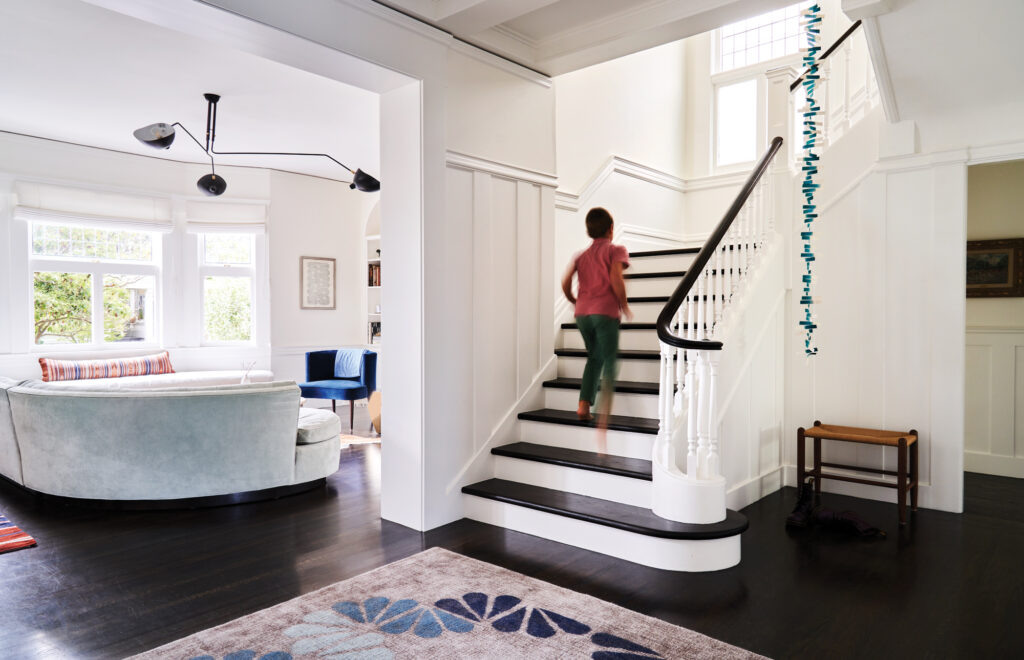
Thomas J. Story
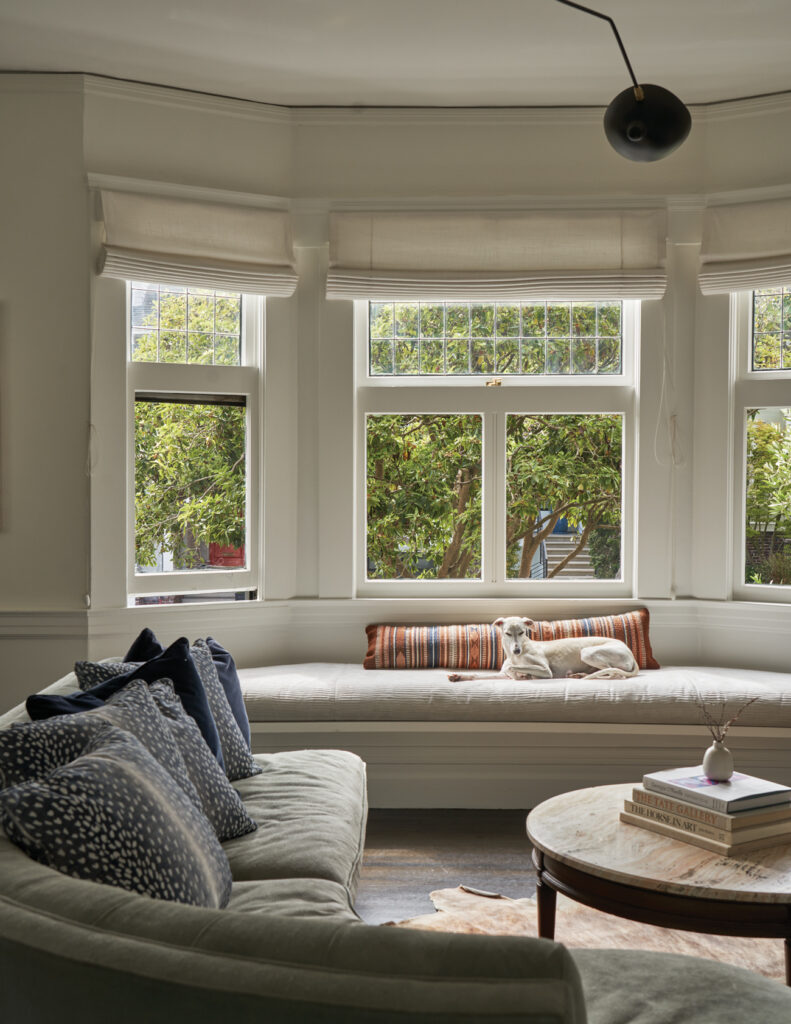
Thomas J. Story
The homeowners, Jen and Adrian, knew they wanted to work with Davis’s team at Malcolm Davis Architecture because of their deftness with incorporating modern ideas into older, richly detailed homes. Jen has a master’s degree in architecture, and wanted to work with Davis because she trusted the way he handled historic houses. The exterior of their 1907 home was protected by preservation codes, and there were many elements of the interior that were worth saving. But a few additions that had been cobbled onto the rear of the house over the years made the layout feel disjointed, and failed to take advantage of the impressive amount of interior and exterior space.
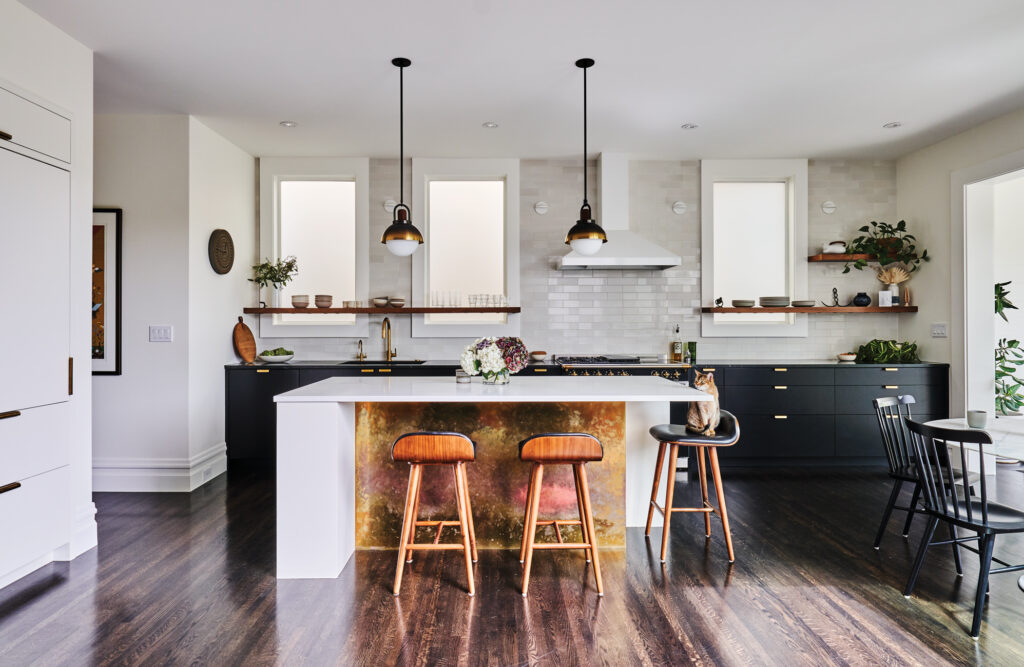
Thomas J. Story
“I find homes that are very modern to be too cold,” she says. “So we blended the modern with the traditional. I am afraid I drove Malcolm nuts with the conversations about trim. We wanted to maintain traditional details, and carry the trim through to some of the rooms, but not use it where it didn’t make sense.”
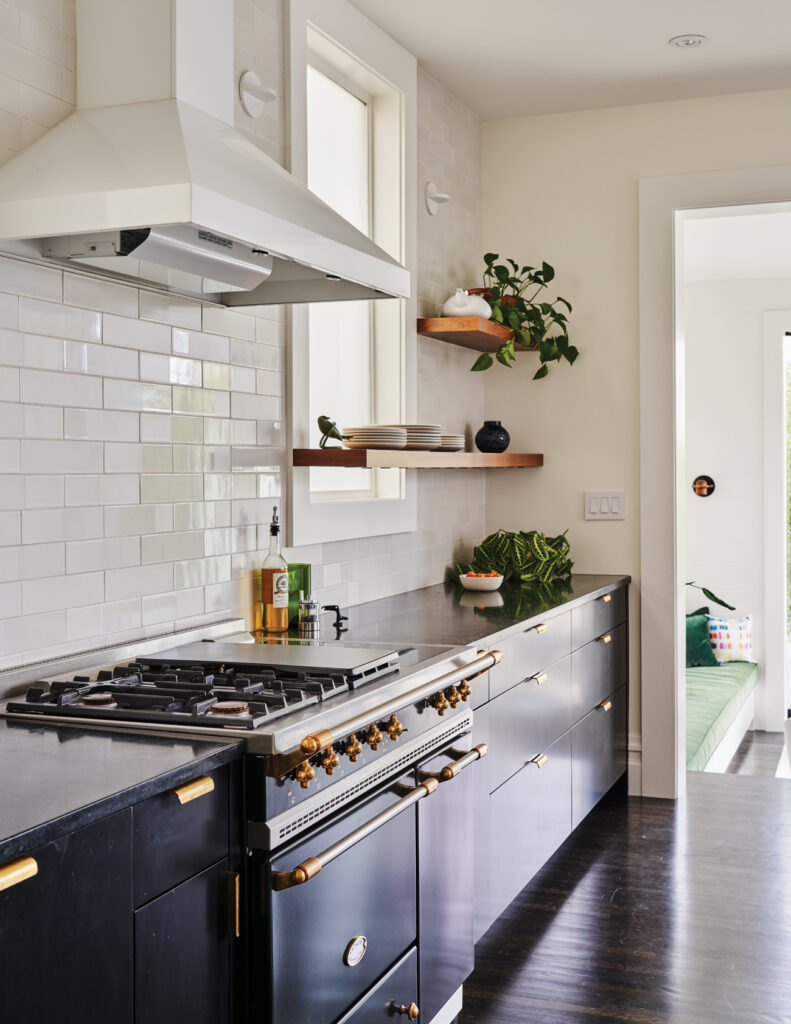
Thomas J. Story
By knocking down some interior walls and installing a massive support beam that spanned the first floor, they were able to create an expansive living, kitchen, and dining area. By lowering the floor of a conversation area adjacent to the kitchen, they opened up the house to a functional, multilevel rear garden that was easily accessible through wide glass doors. The front entry, sitting room, and staircase were left largely untouched, but they’re now connected to an airier, family-friendly living space.
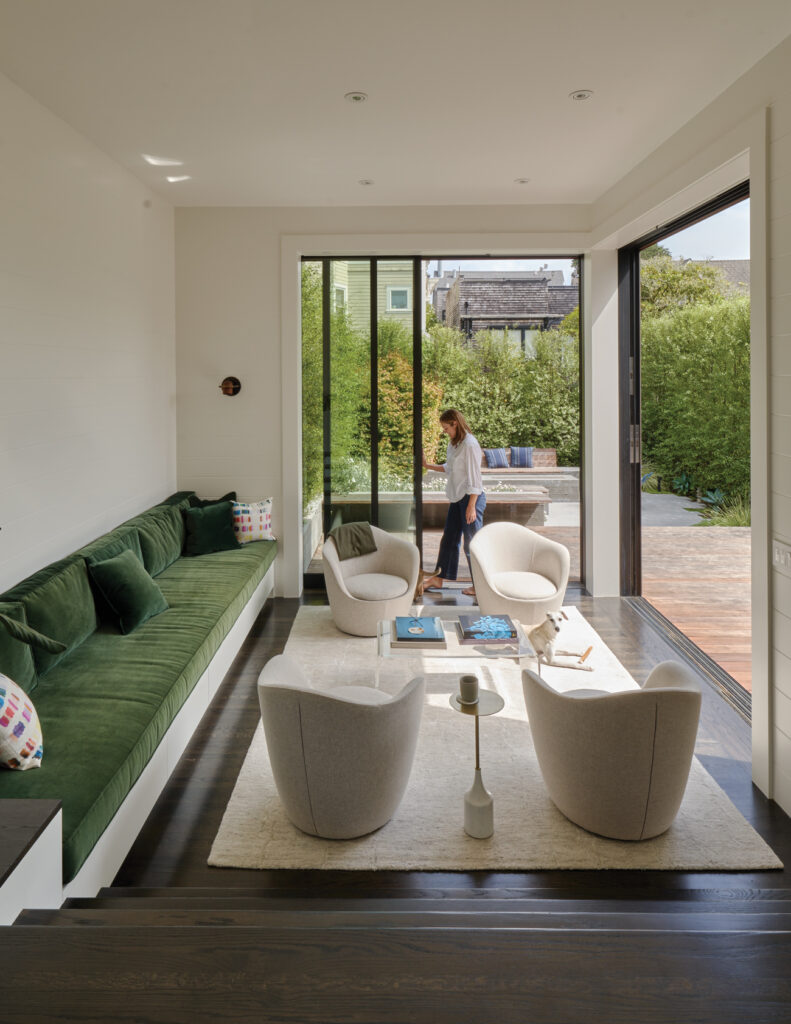
Thomas J. Story
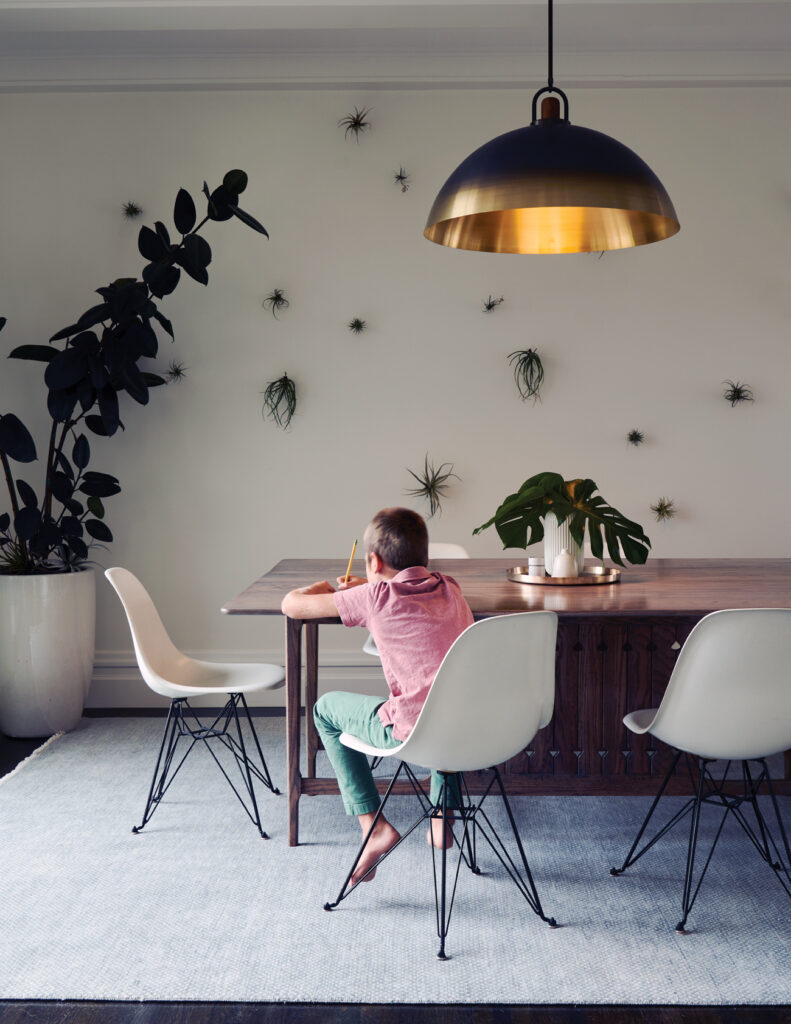
Thomas J. Story
“I love looking at how people in Europe work with beautiful old buildings, how they’ll respect the existing details and then work new things in,” says Davis. “It’s not like you have to have crown molding on the dishwasher, but you also don’t need to erase every trace of what came before.”
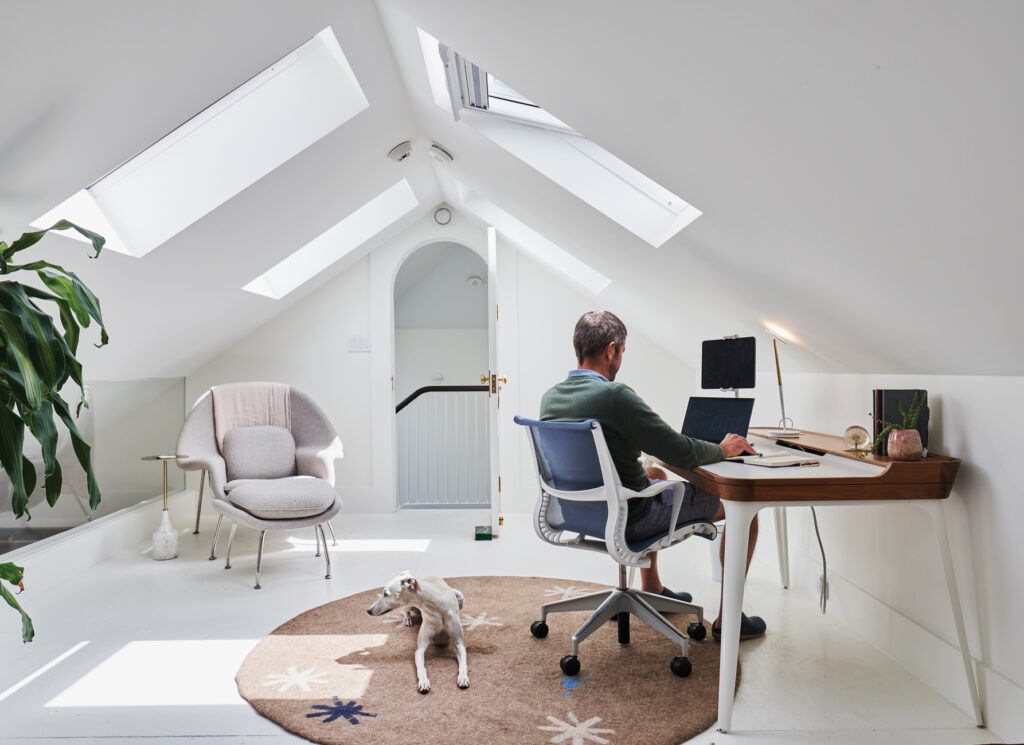
Thomas J. Story
While the garden is the obvious scene-stealer, it was the MDA team’s work on the attic that truly transformed the house. Daylight travels from the third floor all the way down to the front door, thanks to some ingenious skylights that let the sun’s rays bounce and reflect through the center of the structure.
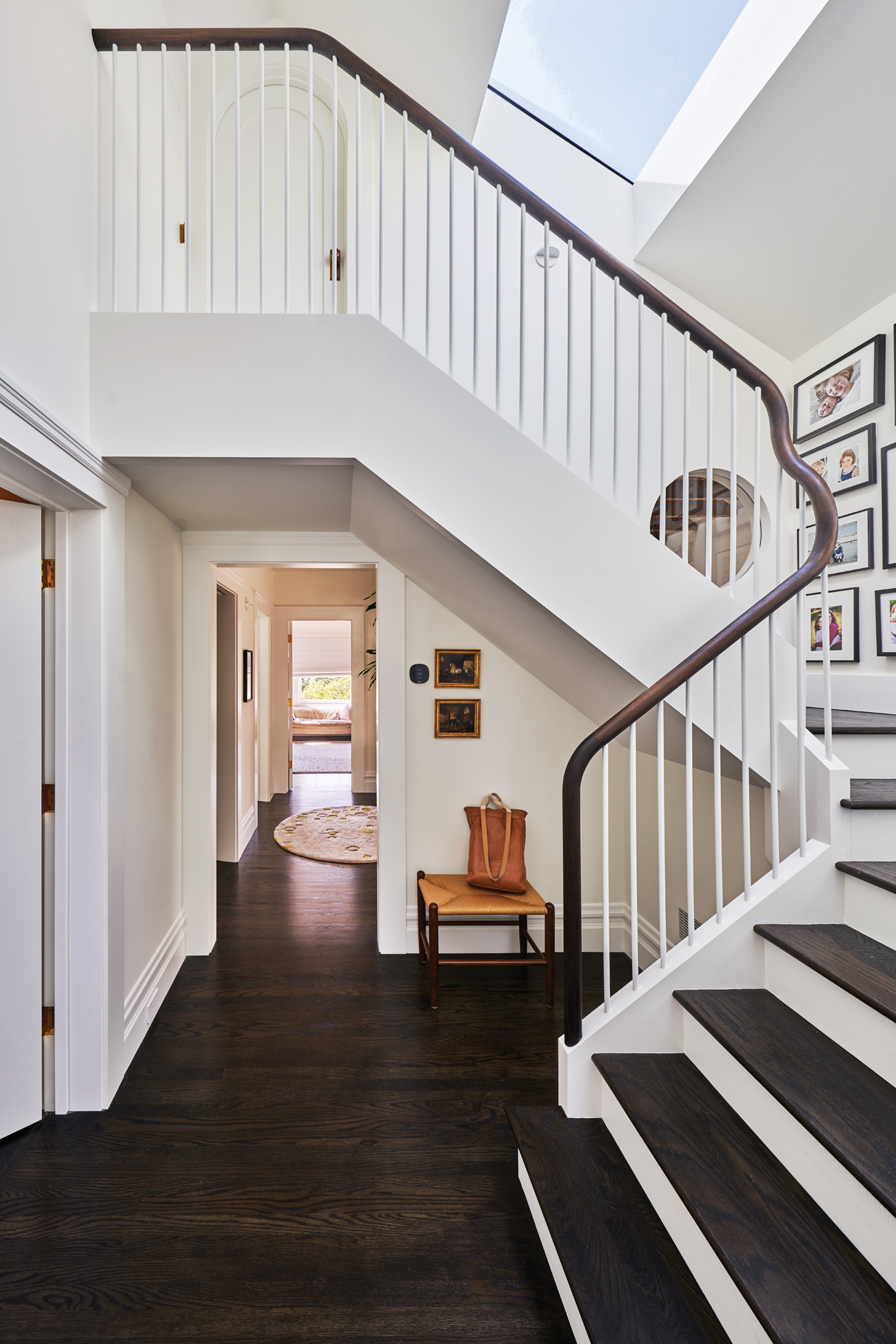
Thomas J. Story
“There was a tandem thing that happened when we added another staircase to get to the top floor office,” says Davis. “The new stairs mirrored the existing stairs. The office up at the top has a low glass wall, and then there are skylights behind it. So the light shines through the office, through the glass wall and then into the main stairwell. Then we opened up the ceiling there and exposed the framing. So it makes this wonderful quality of light that comes all the way down to the entry. It’s kind of a subtle thing, but when you walk into the house there’s a lot of daylight there. It creates this wonderful drama and light play.”
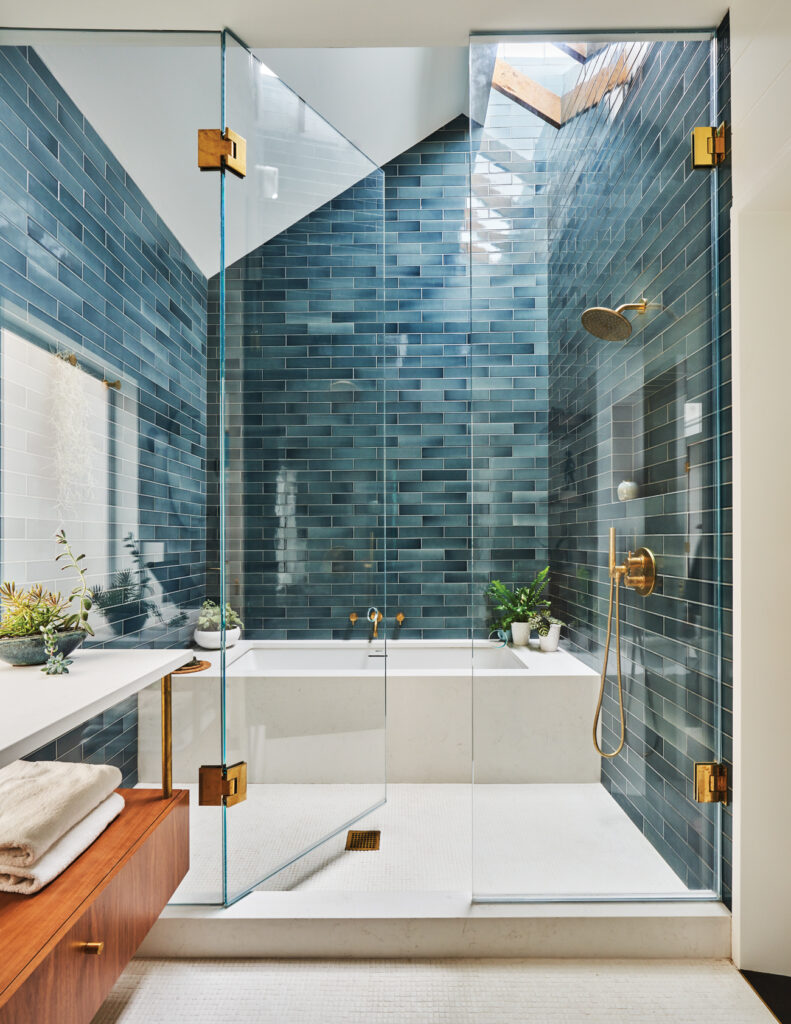
Thomas J. Story
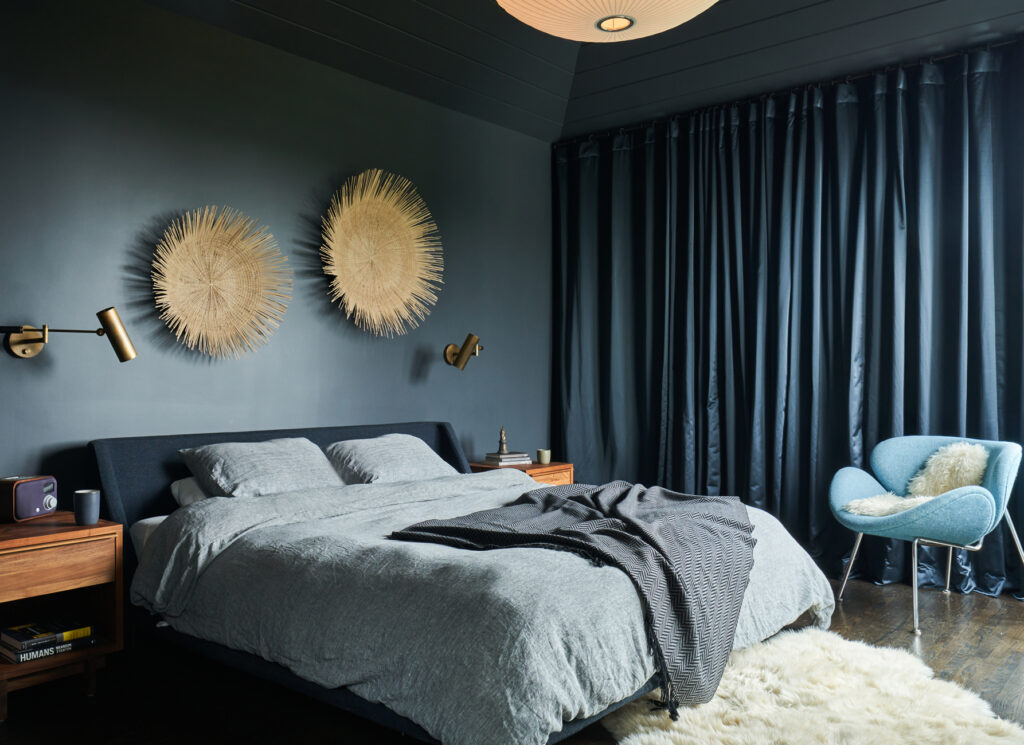
Thomas J. Story
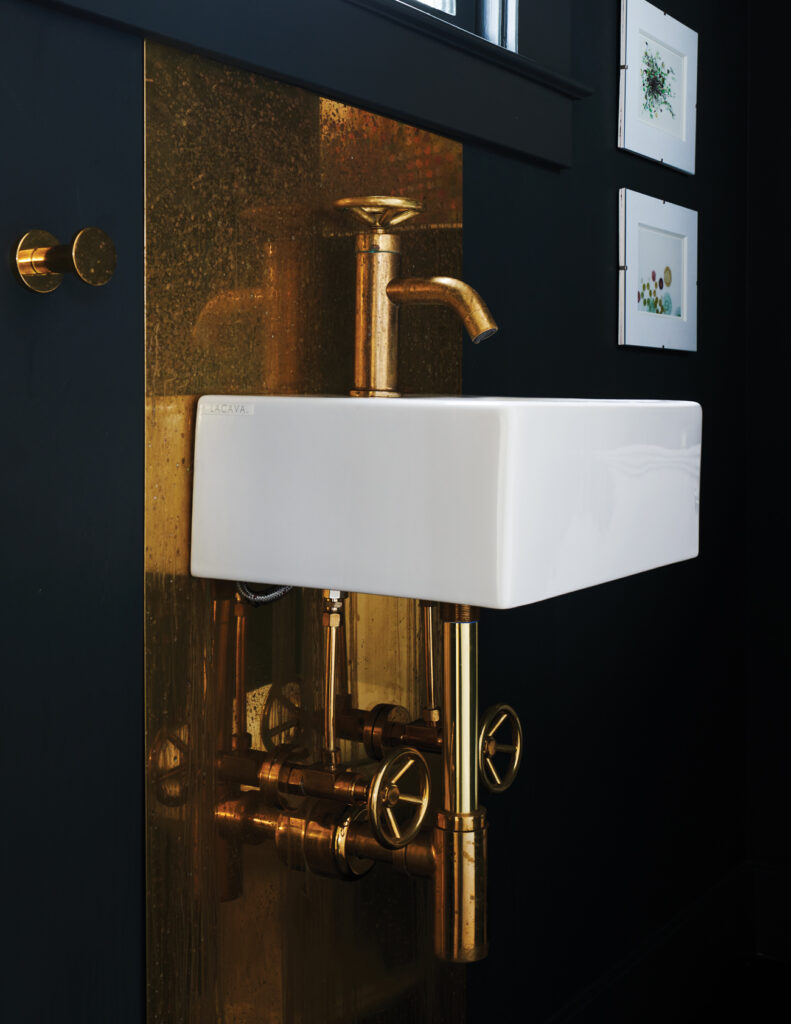
Thomas J. Story
An interesting contrast between light and dark, rich stained floors and Simply White walls, waxed soapstone and white granite, is evident all over the home. In the primary bathroom, where the addition of two more skylights lets light in from opposite exposures, north and south, the Heron Blue variegated Heath tile on the walls appears to shift and change throughout the day. Unlacquered brass fixtures add a hint of subtle, metallic glow throughout. And while the common spaces are bright and welcoming, the bedrooms are quiet, cocoonlike spaces, enveloped in thick curtains and dark, moody walls.
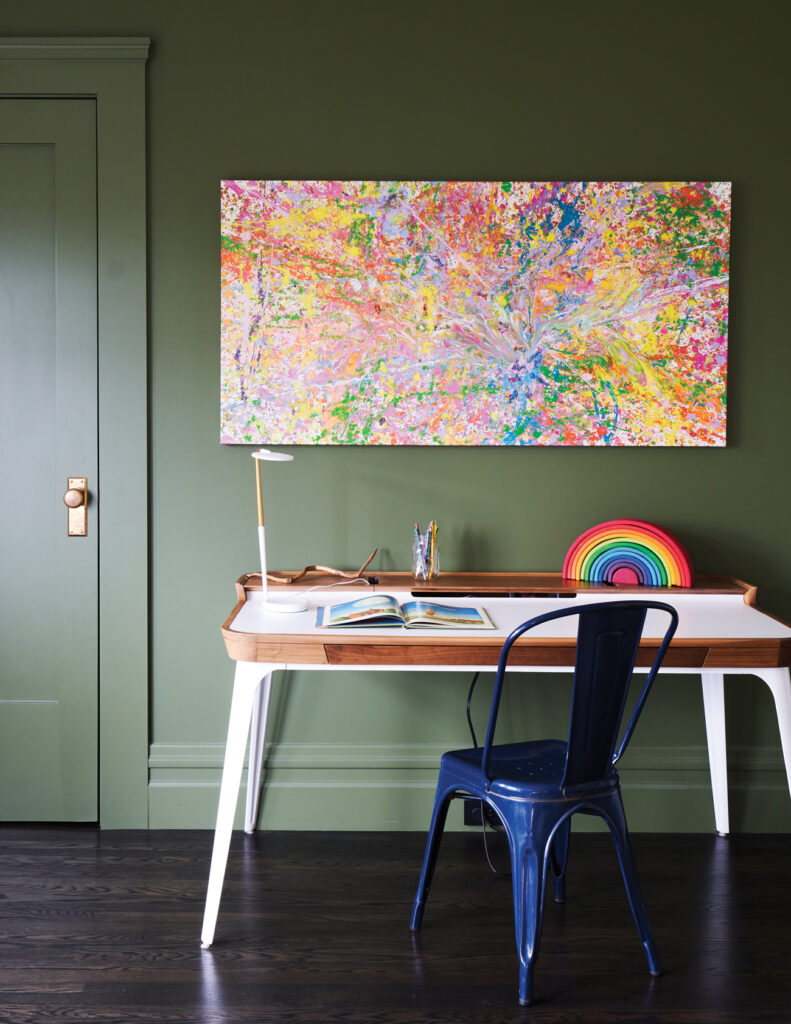
Thomas J. Story
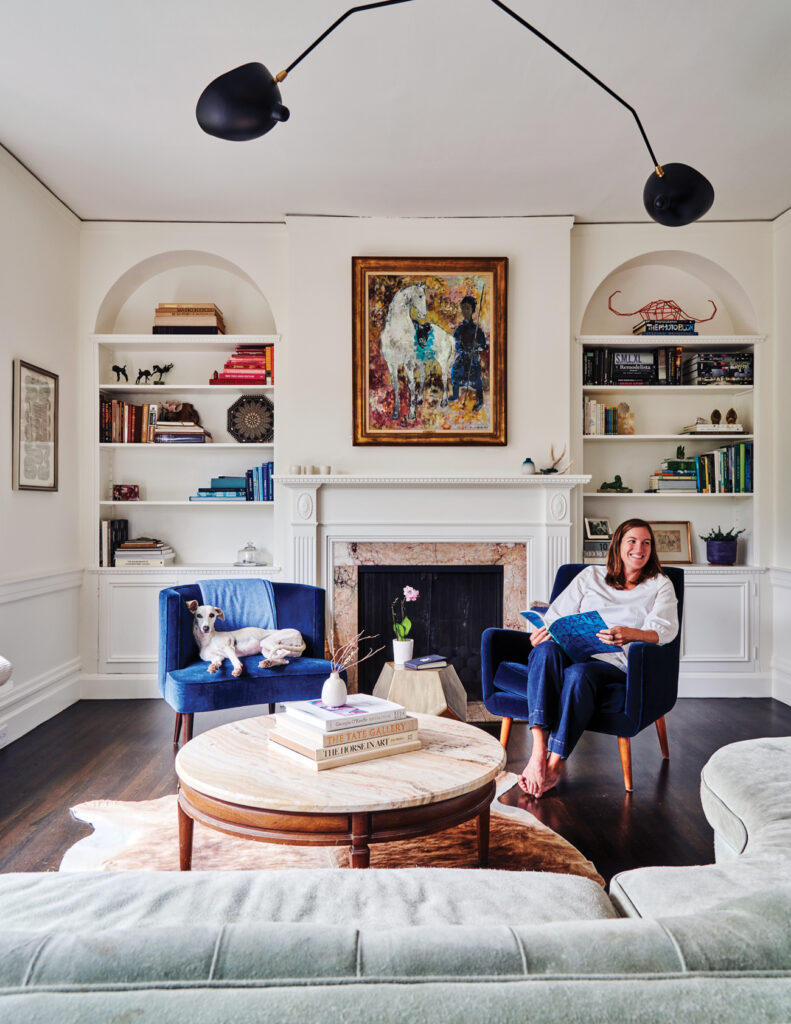
Thomas J. Story
“I love playing off of contrasts,” says Jen. “The house feels very contemporary, but it’s also filled with so many things I inherited from my grandmother, who was an artist. We use her dining table surrounded by very modern chairs. There’s a lot of great interior light, but there are dark, quiet places to rest. There are places where we wanted to invite the light in, and others where we knew we wanted to block it out. And it was so great to work with people who really understood that relationship.”
Architect: Malcolm Davis Architecture
General Contractor: Jeff King and Company
Landscape Architect: Lutsko Associates
