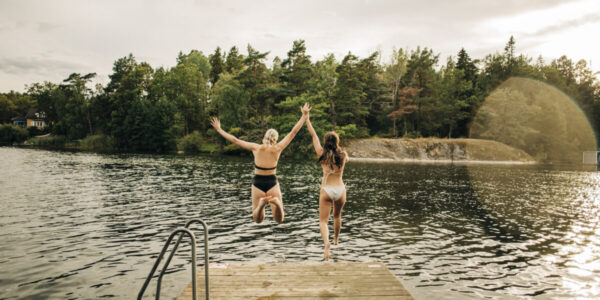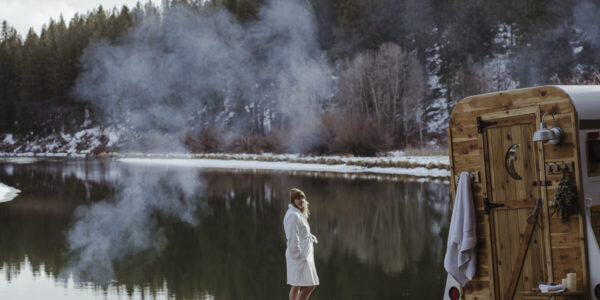
How Fresh Paint (and Beautiful Rugs!) Gave This A-Frame Cabin a Second Life
The new homeowners fell in love as soon as they saw the listing.

Amber Thrane
Casie Wilson spotted the Lake Arrowhead A-frame as soon as it hit the real estate listings. “At first, there was only one photo of the exterior, but I knew it was good. Nothing beats an A-frame in my book!” said Wilson.
Funny enough, the cabin was originally in escrow before Wilson and her husband could look at it with a Realtor, but it never left the back of her mind. She spotted it again when it was relisted, and immediately got her realtor on the case. “We submitted an offer the next day, and we were beyond thrilled when we found out they accepted our offer and it would be ours.”
She wasn’t the only one with an eye on it, either—designer Emily Henderson also almost bought the cabin.

Amber Thrane
The A-frame, now called the Wilson Haus, is a 1,300 square foot cabin in a quiet Lake Arrowhead neighborhood. “We wanted to make sure whatever home we bought would be kid-friendly since we have 3, which meant no steep slopes, and lots of space for the kids to play. We got exactly that with this house,” said Wilson.
The Wilsons are actually based in San Diego’s North County, and the plan was always to open the cabin up as an Airbnb. “Since I’ve been a stay-at-home mom for the last 8 years, I needed something that let me be creative, while also combining my passion for real estate,” said Wilson. “Once the idea of starting an Airbnb popped into my head, it was as if I had finally found my calling.”
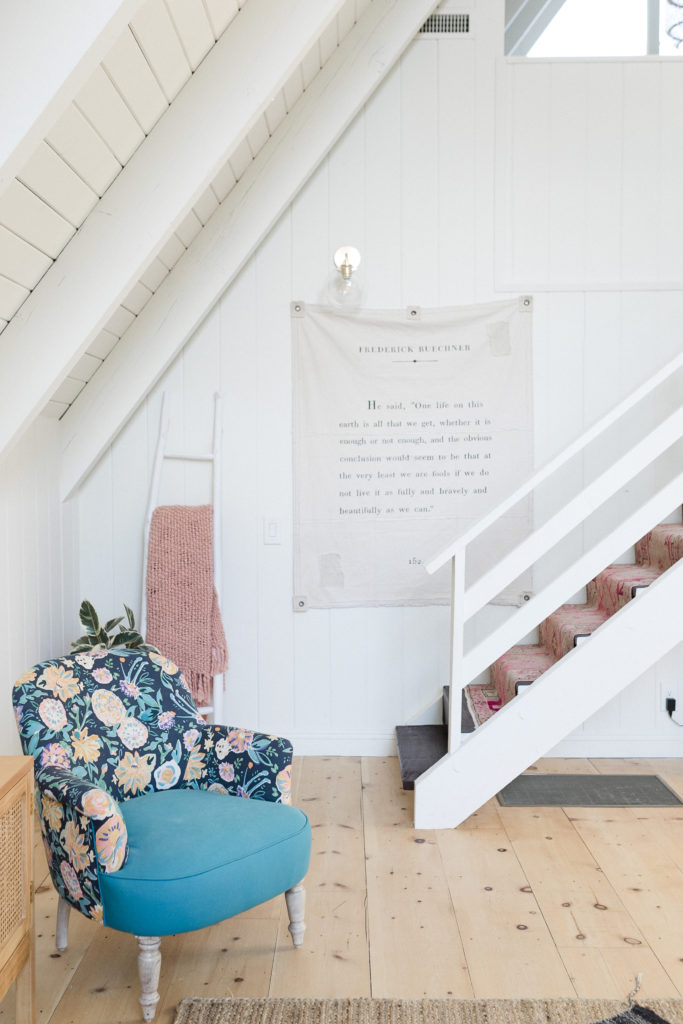
Amber Thrane
And Wilson didn’t wait to start getting creative. “I knew I wanted to take a few risks with the cabin,” she said. Her first one? Painting the wooden cabin white.
“Lots of people are against painting wood,” said Wilson. “This wood, however, was very yellow, and had a lot of water damage from an old leaky roof. Sanding it down wasn’t in the budget. And honestly, at the end of the day, seeing all the white makes me happy. So we went for it!”
The remodel wasn’t supposed to be extensive, but it ended up taking the Wilsons eight months instead of their goal of three. It included refinishing the original pine flooring, painting the interior and exterior white, and then building the kitchen.
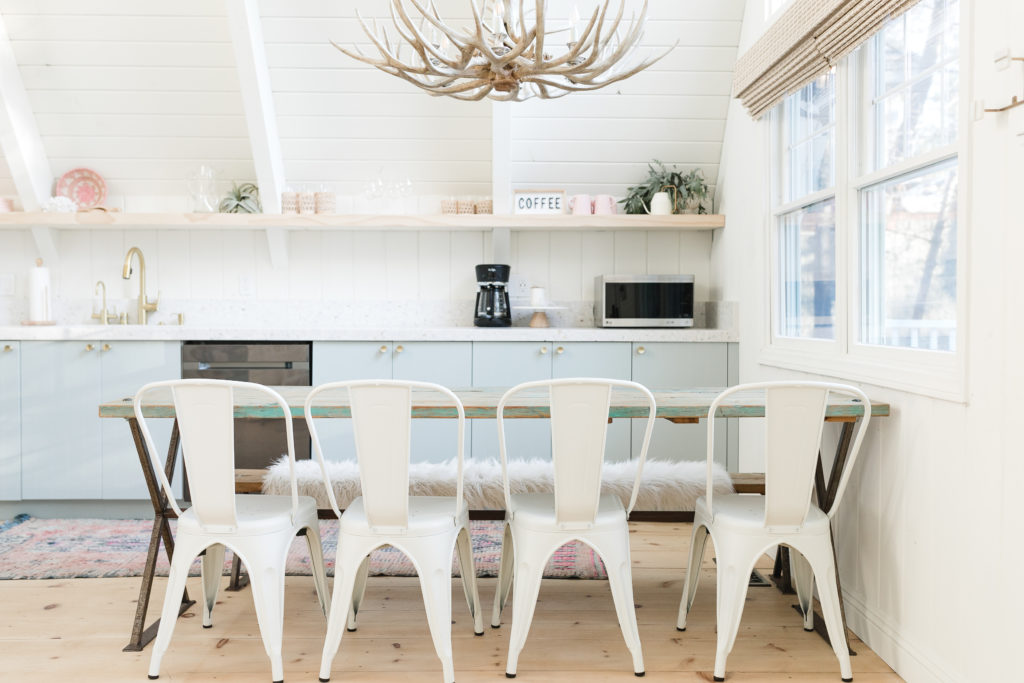
Amber Thrane
“Hands down, my absolute favorite room in the house is the kitchen,” says Wilson. The kitchen is right at the entry of the home, making it one of the first things you see upon arriving. Wilson spent a lot of time choosing the finishings and even called in expert design help for a key decision.
“I couldn’t decide which color combination I wanted to go with for the cabinet doors and terrazzo, so I sent Sarah Sherman Samuel a message on Instagram, asking for her advice. The final combo was one of the ones she picked,” said Wilson.
The kitchen’s rug, from Soukie Modern, also brought a lot of inspiration for the room, and the cabin overall. “I bought it while we were in Escrow. I didn’t even know if the house would actually close at this point,” said Wilson. But she had a gut feeling that the rug would be perfect for the kitchen, and ended up being her color inspiration for the entire A-frame.
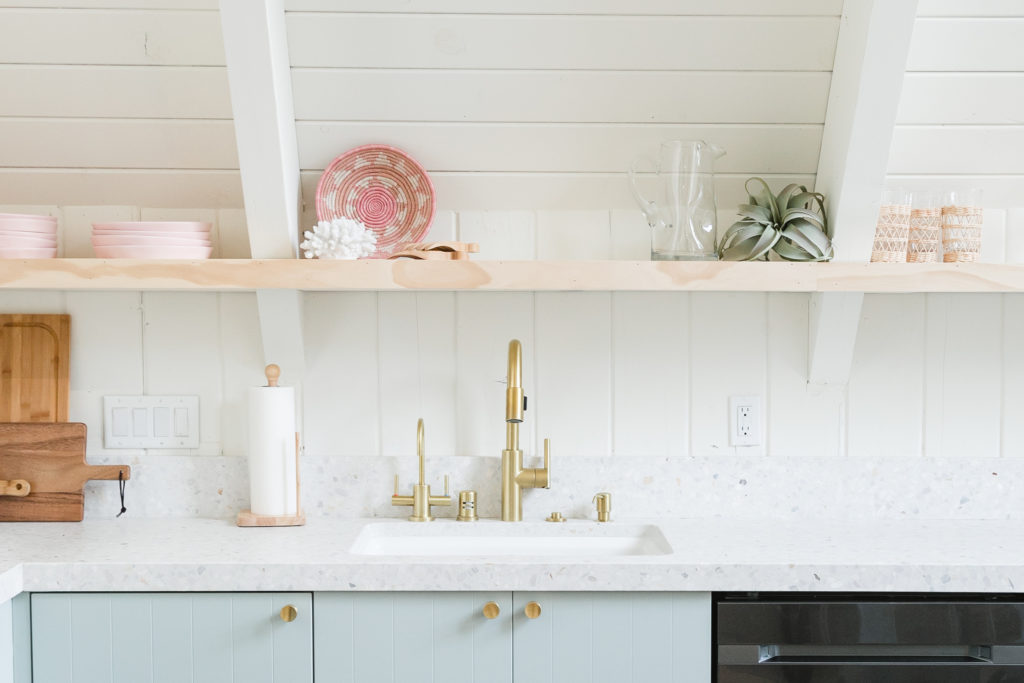
Amber Thrane
Surprisingly, the kitchen took up the bulk of the remodel process. The kitchen uses IKEA cabinets and Semihandmade doors for beautiful, but approachable, design, that turned out to be more challenging than they anticipated. ““The biggest surprise was how hard it is to build an IKEA kitchen,” said Wilson. “Bloggers don’t tell you this, but if it’s your first time building one, it’s hard!”
It was especially challenging for the Wilsons due to their time constraints—they would drive up on the weekends to work on the cabin with their three children (and sometimes two dogs too) in a tow, and would mainly remodel during the night while the kids slept, or alternate entertaining the kids and working during the day.
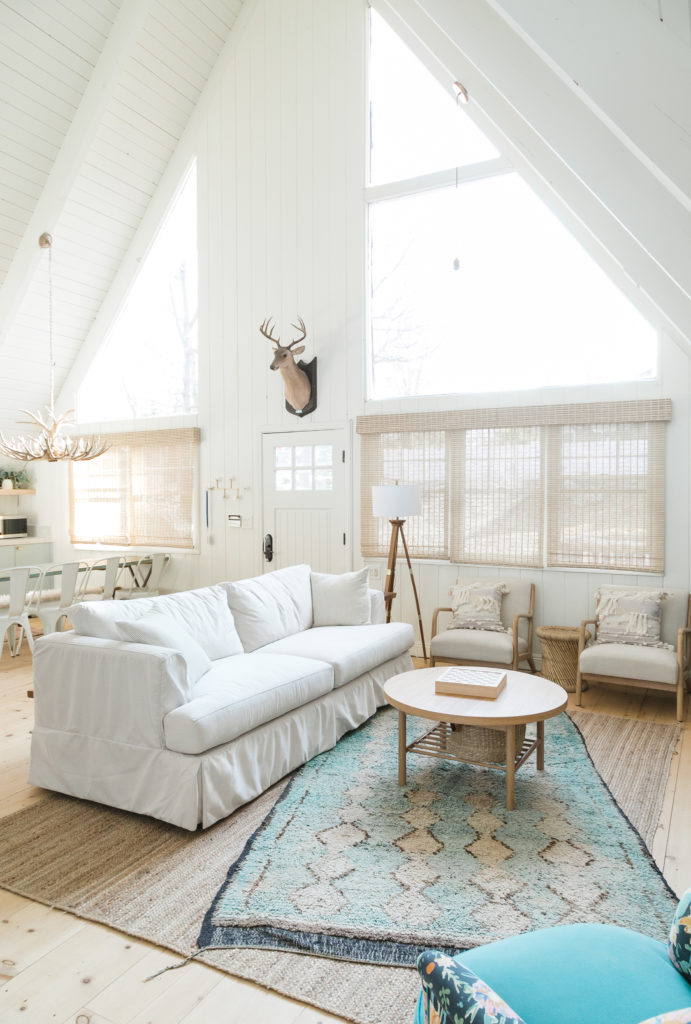
Amber Thrane
Beautiful rugs make statements throughout the cabin, including the living room. “My favorite part of this room is the rug from deMaroc Home,” said Wilson. “The coloring is perfect, and it makes the living room feel so cozy.”
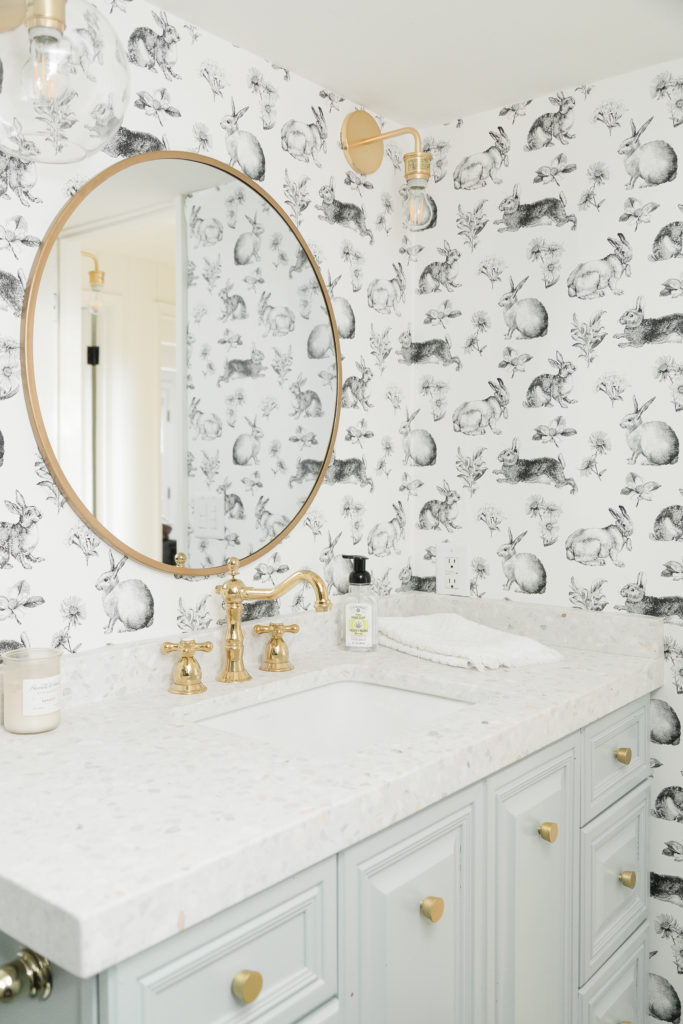
Amber Thrane
You’d never guess that the downstairs bathroom was actually the worst room in the house when Wilson bought the property. “It was dark and definitely had major “dungeon” vibes going on,” she said.
Her makeover plan? Turning it into a fun (and selfie-worthy) spot with Anthropologie wallpaper. The once-dark countertops were replaced with leftover terrazzo from the kitchen, and brass finishing touches complete the vanity. “A room I originally cringed going into, is now one of my favorite spaces,” continued Wilson.
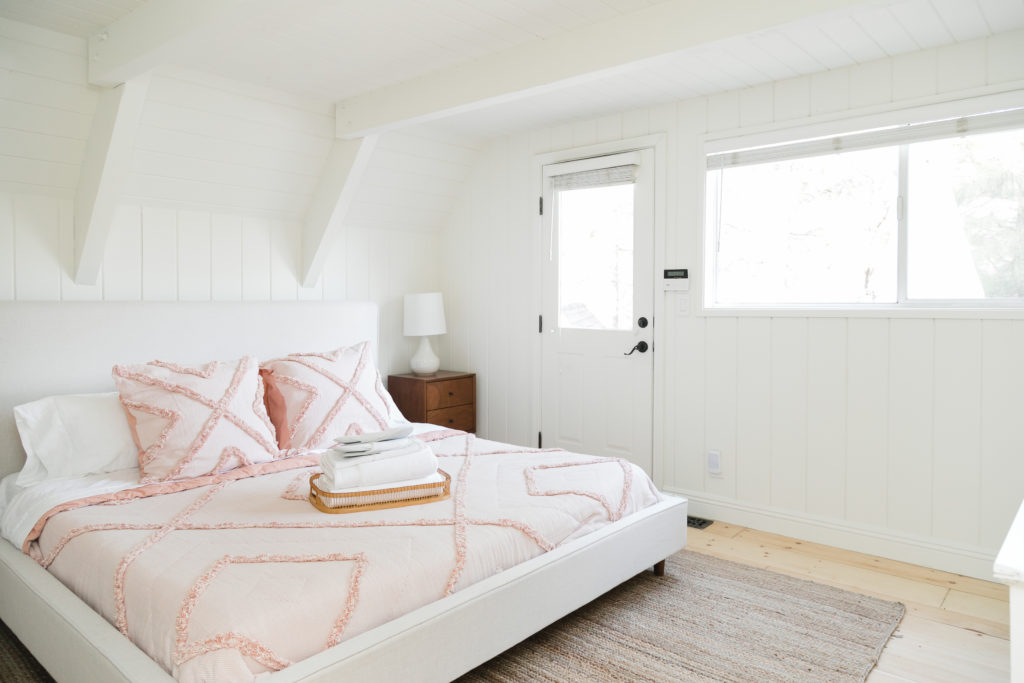
Amber Thrane
The master bedroom faced a special challenge of its own: a lesson in dimensions.
“I’m not “type A,” nor am I a professional designer. So when I went to order a bed for this room, I picked one without even questioning whether it would fit. One Saturday, we had gone up to the cabin to work. We had been working all day long, and our last task of the night was to build our bed so we could sleep. We put the whole thing together, and realized, while it just barely fit, we couldn’t open the door to the patio! We had to tear the whole dang bed and re-pack it, at ten o’clock at night. It was the worst.”
Luckily, the Wilsons replaced the bed with one that easily fits—and allows for opening all the doors.
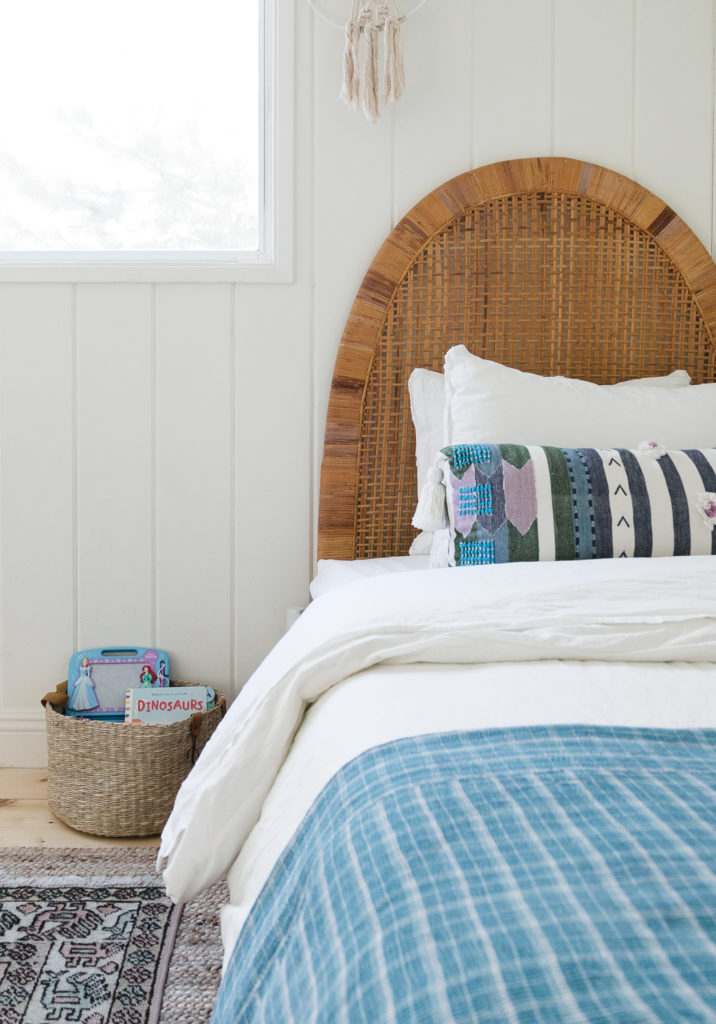
Amber Thrane
A space where Wilson had fun sourcing materials was the cozy kids room, with two matching twin beds on either side that she filled with online finds. “I found the wicker headboards on Etsy, and the vintage rug on OfferUp. I love mixing vintage and new pieces throughout the cabin, and how it adds so much extra character to the space!”
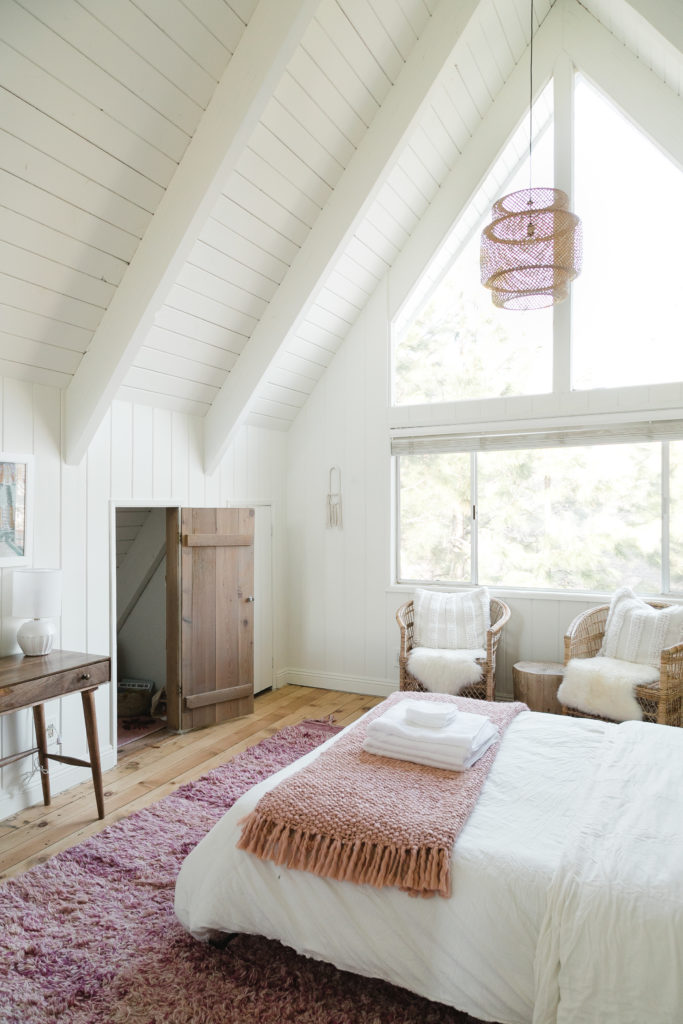
Amber Thrane
But Wilson’s pick for the best sleeping room in the house isn’t the master bedroom or fun kids room, but the upstairs loft. “You wake up to beautiful sunlight, views of pine trees, and wide open space,” she said.
Once again, her favorite part of the room is the rug. “My husband jokes that I wanted to buy a cabin just so we’d have a reason to buy all my favorite rugs. He’s not wrong! This rug is definitely a favorite and makes the whole room feel cozy and luxurious.”
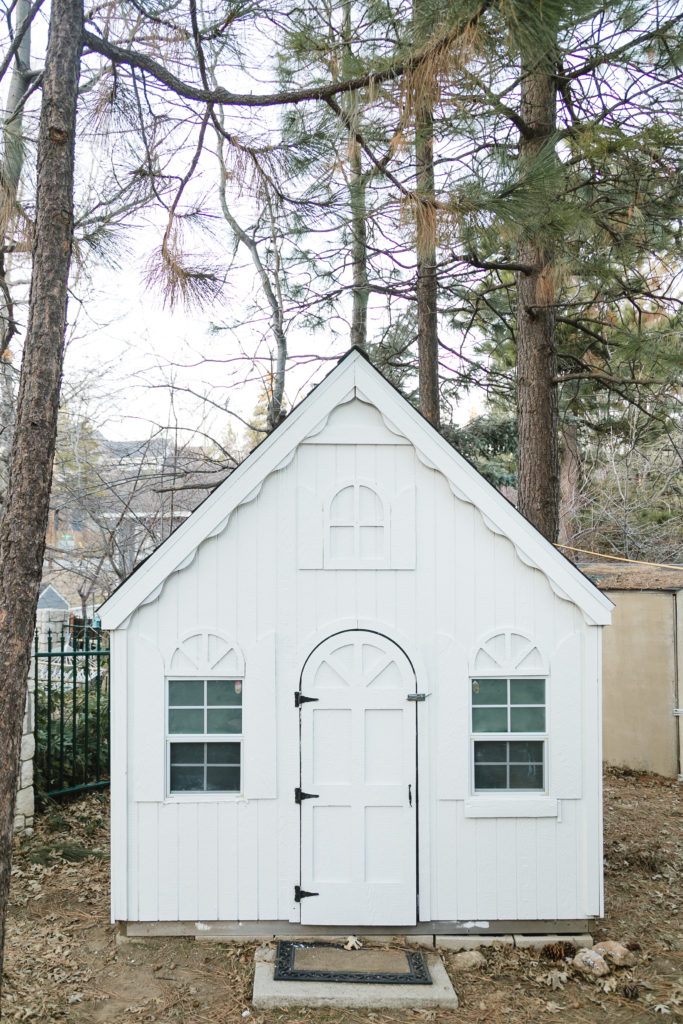
Amber Thrane
The backyard shed got a makeover, too. “This shed came along with the house, and I immediately knew it would be a perfect art studio for the kids,” said Wilson. “I wanted somewhere they could go to and let their creative minds run wild, and they use it so much now. It’s the first place they go as soon as we get to the cabin, and they can spend hours drawing and painting. We’re excited to be able to share it with our guests and hope it will foster some good old fashioned family bonding through art.”
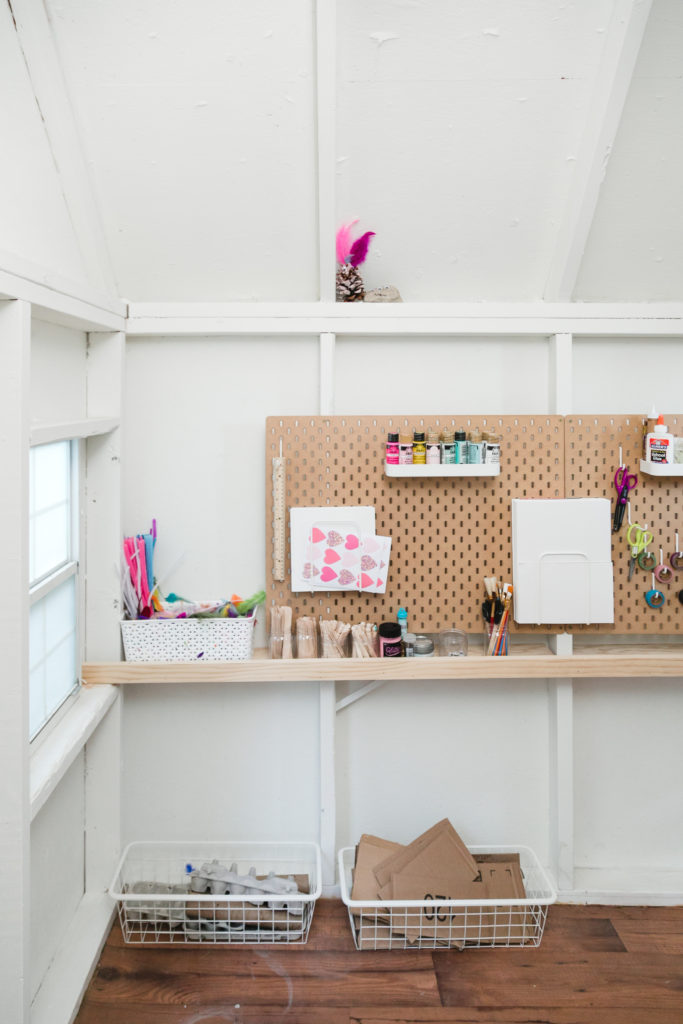
Amber Thrane
