
This Historic Double A-Frame Has Stunning Views for Days
Tour the light-filled home.

R. Brad Knipstein
To say interior designer Tamara Marsh and her husband were bigs fans of Eichler homes would be an understatement. After remodeling and living in their Terra Linda Eichler in Marin County, they were searching for the right double A-frame Eichler in Lucas Valley to move their growing family into. They hit the jackpot when this one went on the market—it was built in 1964 as part of Joseph Eichler’s last development in Marin County.
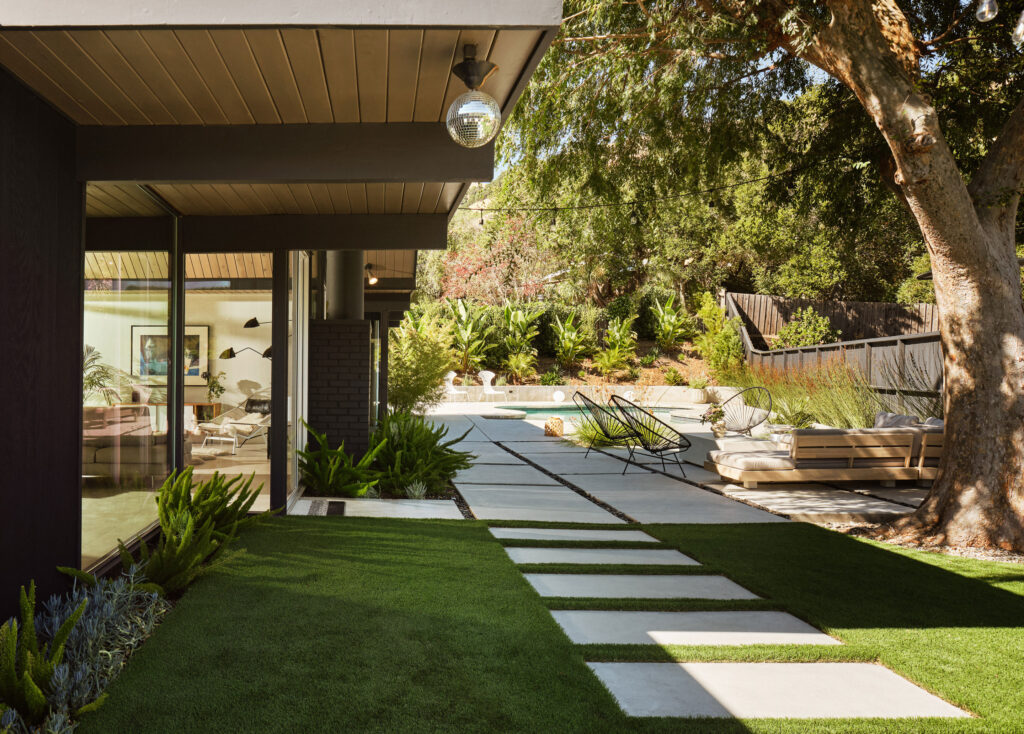
R. Brad Knipstein
“Elegance, functionality and ease of living—being able to truly blend indoor and outdoor living,” explains Tamara. “Eichlers provide a lifestyle that is equally appealing to young families with small children (or pets), and to the elderly. With the single-level living, massive windows that offer uninterrupted views into the backyard area, and sliding glass doors that allow the inside space to merge with the outside, one doesn’t ever need to plan for the outings, but yet always feel connected to nature.”
The five-bedroom, two-bathroom house features a double-gabled roof; a central atrium with a vaulted ceiling, glass doors, and a stone fireplace; an open, single-level floorpan with light-filled spaces; and post-and-beam construction.
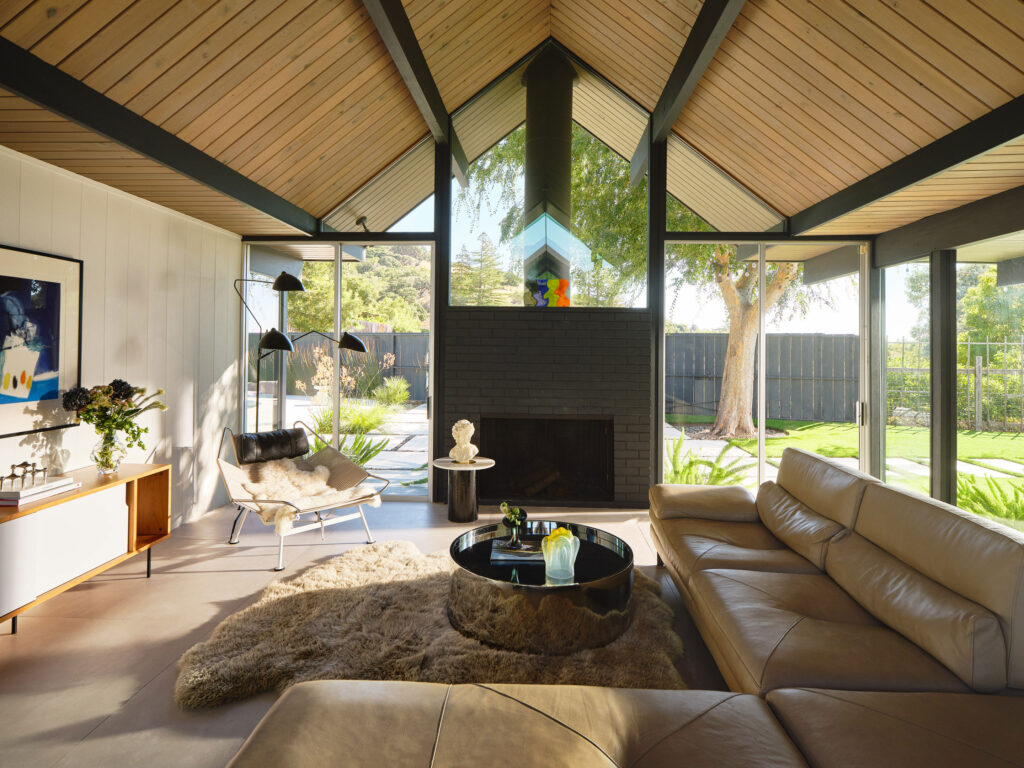
R. Brad Knipstein
“The original owner worked as a pool designer for Joseph Eichler at the time that Lucas Valley development was being built (he actually designed the house pool) and chose this house for his growing family because of its unique position on a secluded and spacious lot located on a circle, across from the tennis courts,” says Tamara. “The generous lot offers complete privacy and overlooks the valley and the surrounding mountains of Sleepy Hollow National Preserve, offering tranquility and retreat-like setting.”
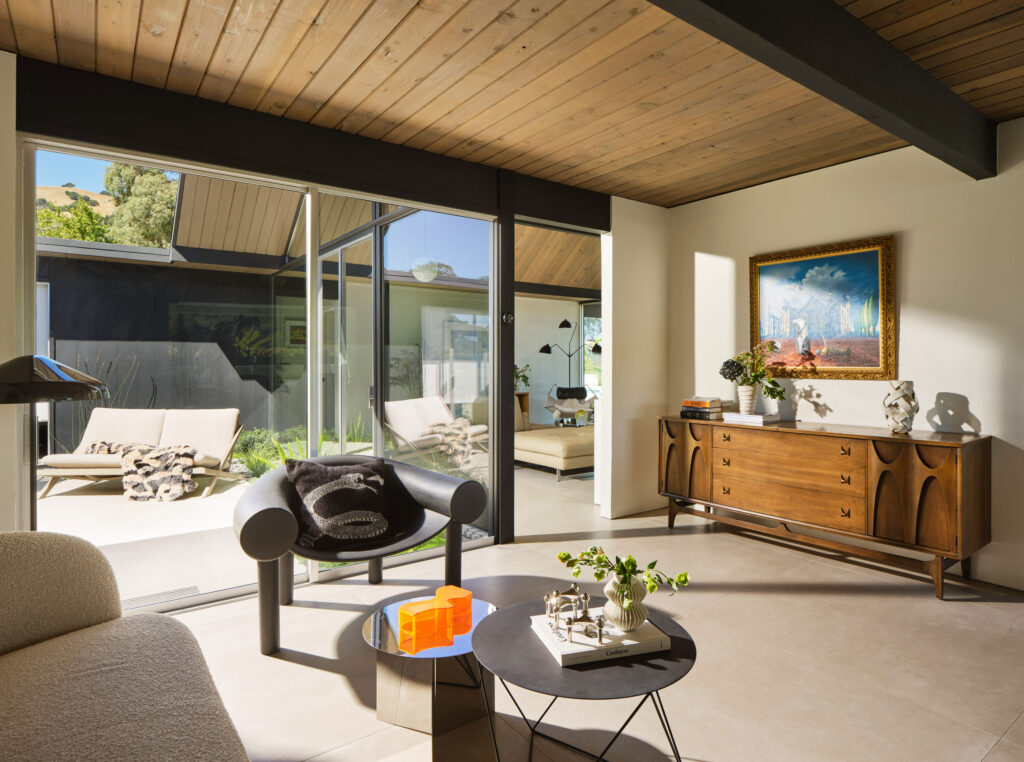
R. Brad Knipstein
Since Tamara and her husband bought the house from its original owners, it was well-preserved and maintained. It even had its original 1960s appliances that were still in working condition. It needed a contemporary update, though.
“A few of the general Eichler design issues consistent with this house included markedly small bedrooms, notoriously small bathrooms which were purely functional and devoid of any charm or beauty, as well as the relatively small and linear kitchen, designed using simple materials,” says Tamara.
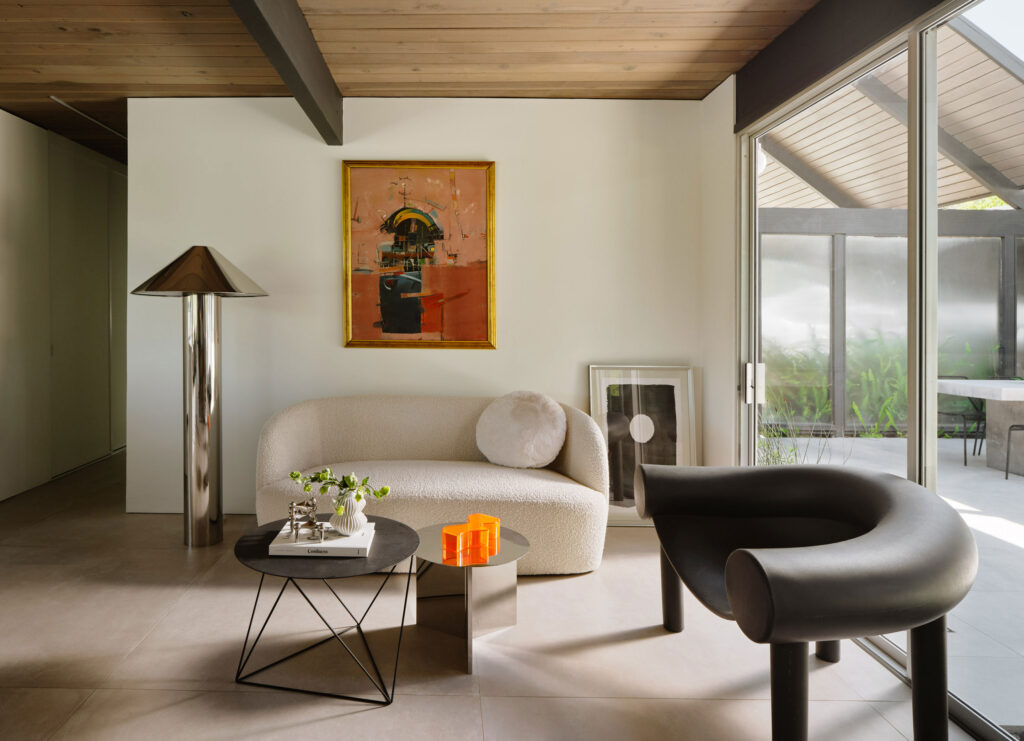
R. Brad Knipstein
Tamara’s vision was to expand on the elegance of the space, upgrading the design, finishes, colors, and textures. She wanted it to feel slightly more luxurious than its natural simple state. “Eichlers are known for their simple, yet functional and well-planned space where every square foot is thoughtfully used as a living space,” Tamara explains. “The materials are bare—mainly wood paneling, vinyl floors, and massive glass windows that provide seamless indoor-outdoor transition. The lighting is simple, consisting of strategically and evenly distributed globe lights, which provide for a nice contrast to otherwise straight lines and angular design.”
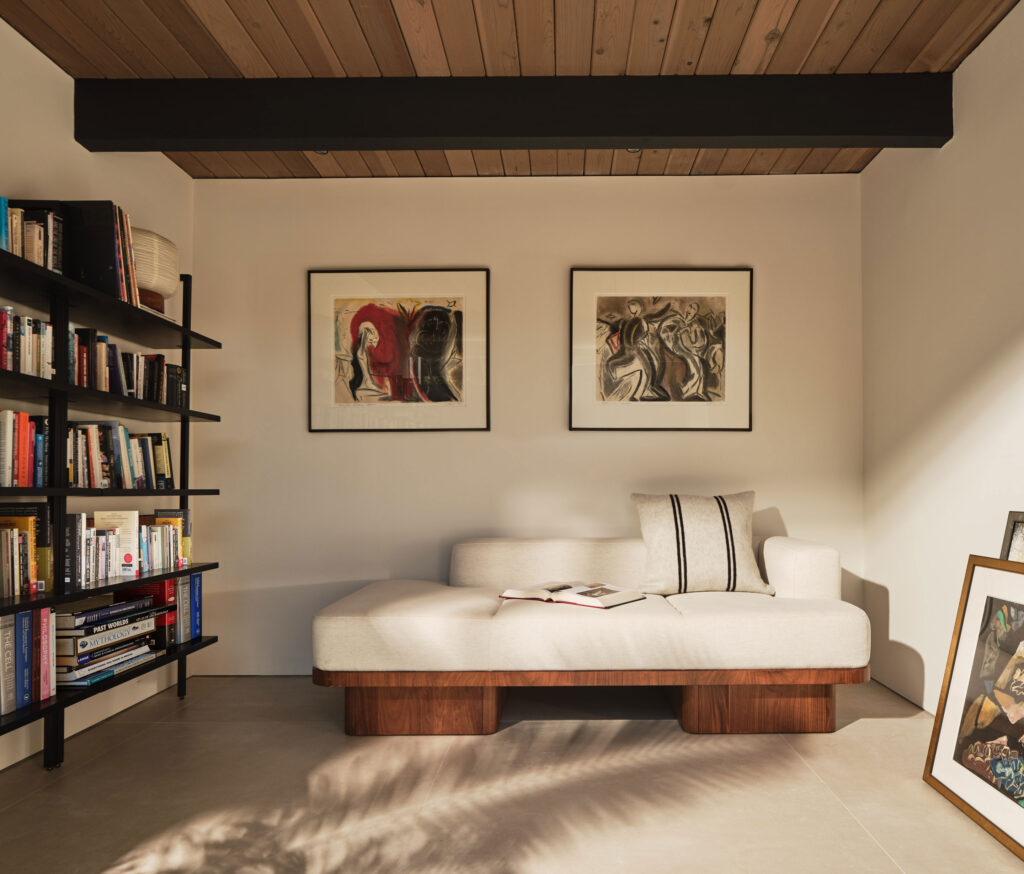
R. Brad Knipstein
The plan was to add more square footage to the kitchen, bathroom, and primary suite areas; make the kitchen feel more connected to the living/family room areas; and design the primary suite to feel like a sanctuary.
“The inspiration was drawn mainly from the Australian designers— Sydney-based Arent&Pyke and Melbourne-based Kennedy Nolan, but also from LA-based Studio Shamshiri,” adds Tamara. “We wanted to combine elevated esthetics and functionality that is so well represented in the work of Arent&Pyke and Studio Shamshiri, while achieving the seamless indoor/outdoor flow mastered by Kennedy Nolan’s work.”
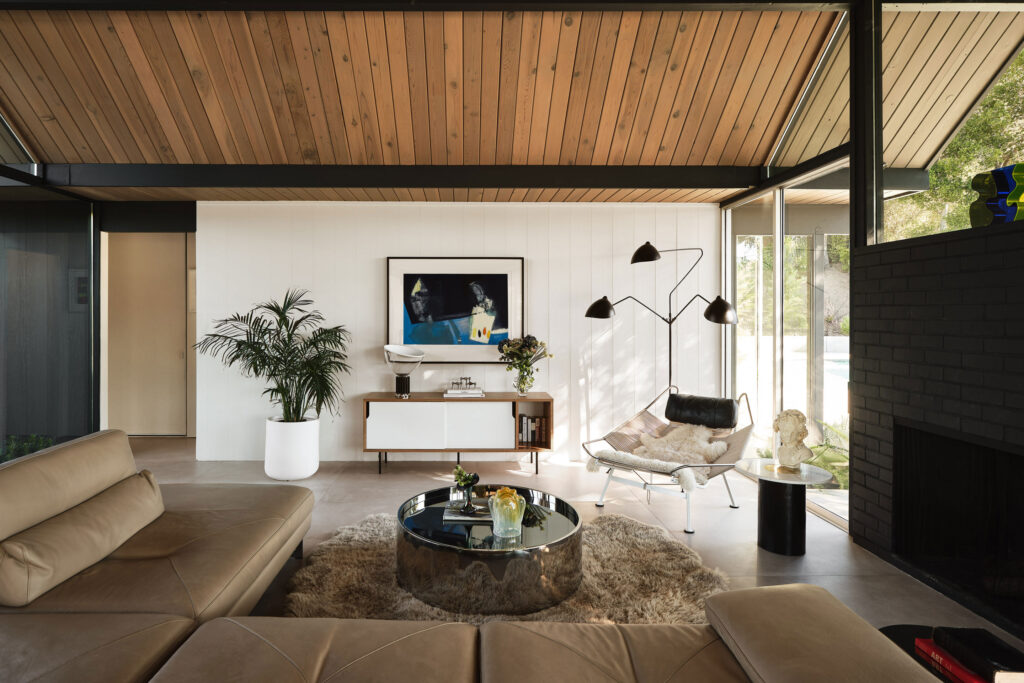
R. Brad Knipstein
Tamara and team expanded the house by pushing the exterior walls out in the areas of the kitchen, guest bathroom, primary bedroom, primary bathroom, and walk-in closet—300 square feet was added to the original 2,000-square-foot floor plan.
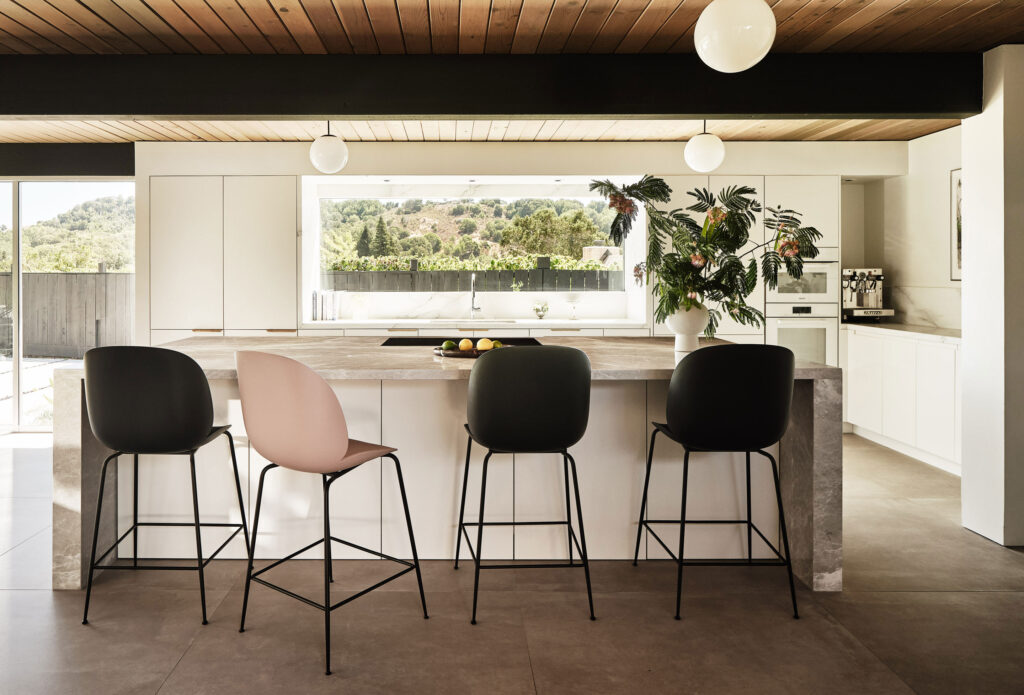
R. Brad Knipstein
“We replaced all the flooring with the oversized 4’x4’ Italian porcelain tiles in earthy tones,” Tamara says. “We used the same tiles for the entire house and courtyard, including the kitchen and both bathrooms. We wanted to achieve a unified look, with tranquil tones and natural textures which work well with the greenery and the sky colors that are abundantly visible from the house.”
In the kitchen, they added about 100 square feet of space to the kitchen area by expanding the south wall. The kitchen was opened up towards the rest of the home’s common areas by removing the wall and door between the kitchen and dining room and partially opening the wall between the dining room and family room.
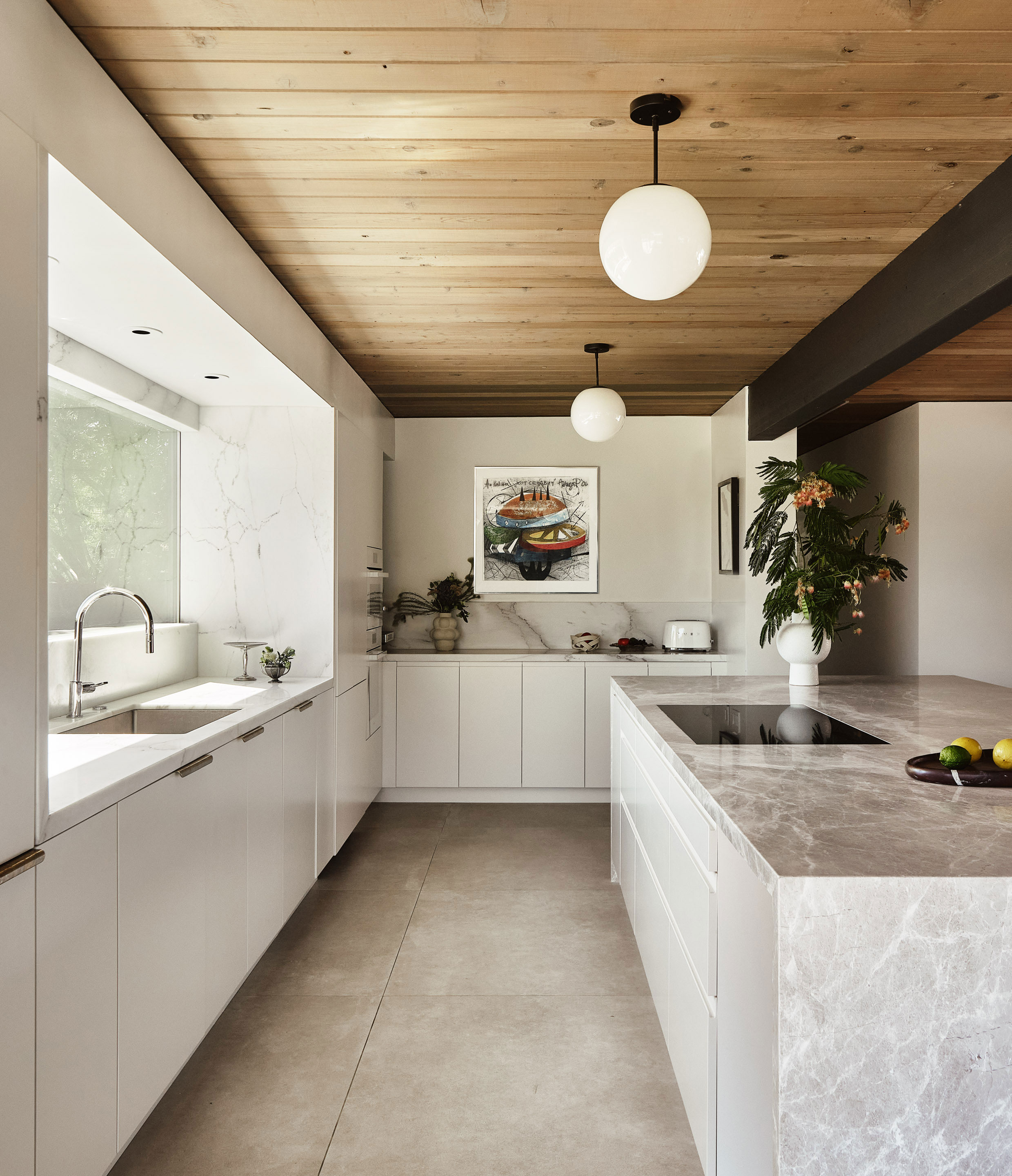
R. Brad Knipstein
The south kitchen wall used to be lined with cabinets, but it now features a massive 10-foot wide window that provides expansive views of the Sleepy Hollow National Preserve mountains from any spot in the common areas. The window was wrapped with Lincoln marble, which was also used on the countertop, backsplash, and on the sides of the cabinets.
The pantry was opened up and repurposed into a drinks and coffee prep area. “We opted for the integrated kitchen look and installed floor-to-ceiling cabinets and an integrated concealed fridge, and wall-mounted oven and speed oven. To add a bit of glam to the kitchen, we equipped the cabinets with the Studio Henry Wilson brass Cove Handles,” says Tamara.

R. Brad Knipstein
The oversized kitchen island features an induction cooktop that is seamlessly integrated. “We wanted the island to be a place for the family to gather to cook, for the kids to do homework and projects, and for us work,” Tamara explains. “To create a truly open, floating island, we needed to remove a structural post. Most Eichler houses that did something similar, had to anchor the island to the half-wall, or keep the post and integrate it into the island. We found the solution in replacing one of the original wood beams with the larger, structural engineered beam that was able to carry the load effectively. The result was stunning.”
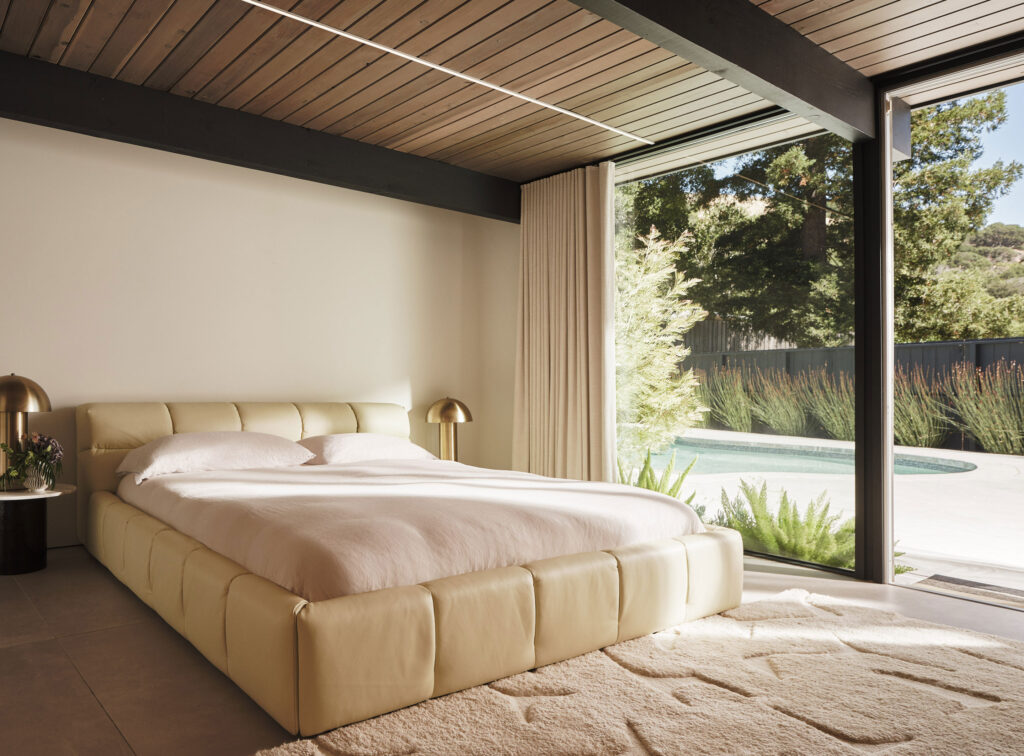
R. Brad Knipstein
The primary suite was redesigned with an extra-large bathroom and walk-in closet. The focal point of the bedroom is an oversized Patricia Urquiola for B&B Italia Tufty-Bed in cream leather. Matching heavy wool drapery from The Shade Store blocks the morning light in the east-facing bedroom. The primary bathroom is connected to the bedroom by a large sliding door.
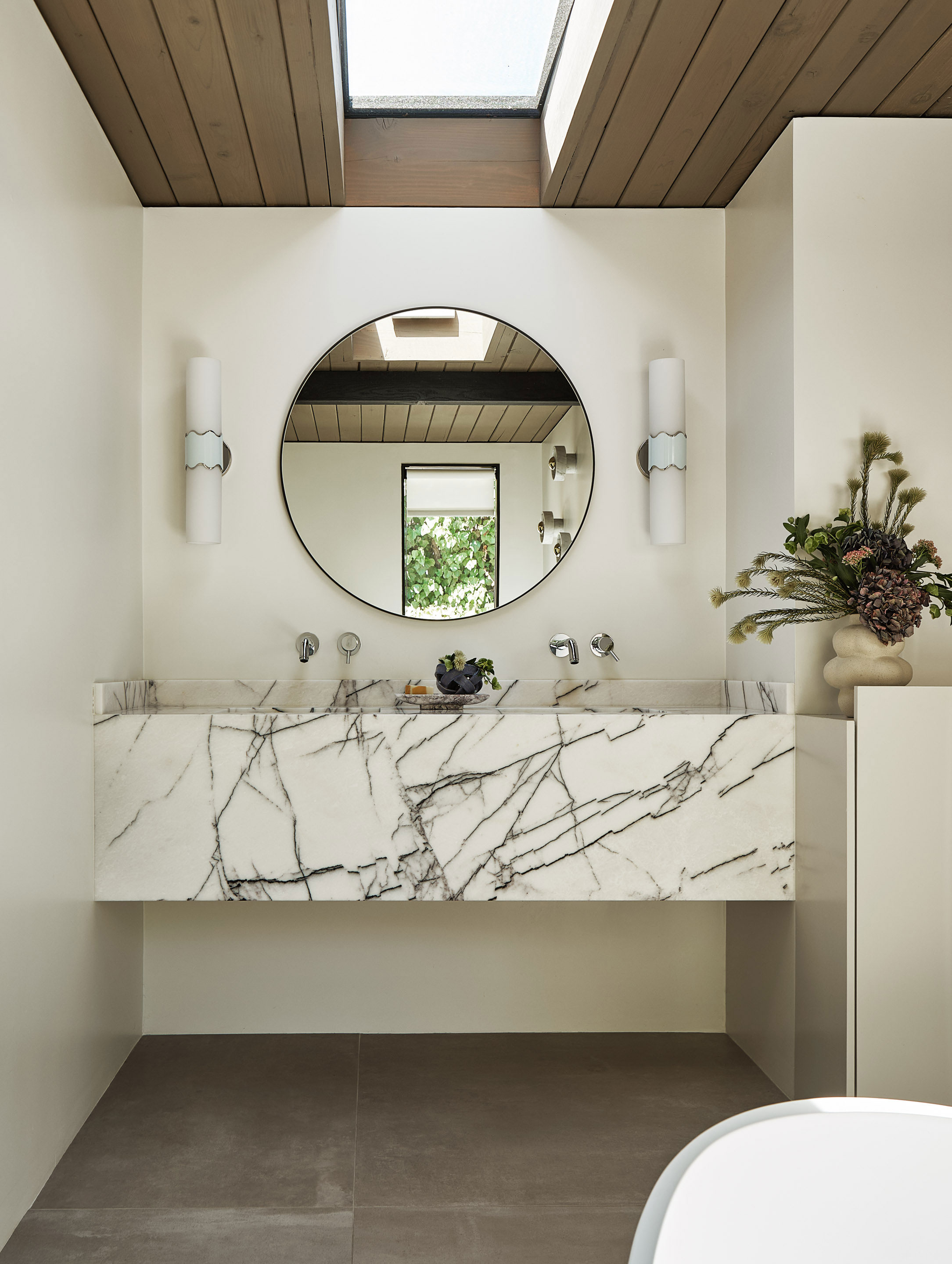
R. Brad Knipstein
The guest bathroom, which also acts as the kids’ bathroom, features an elevated playful design that’s both functional and elegant. Tamara and team add 30 square feet to the bathroom by expanding the exterior bathroom wall. They got rid of the bathtub and opted for a minimal shower with glass walls to create a feeling of spaciousness.
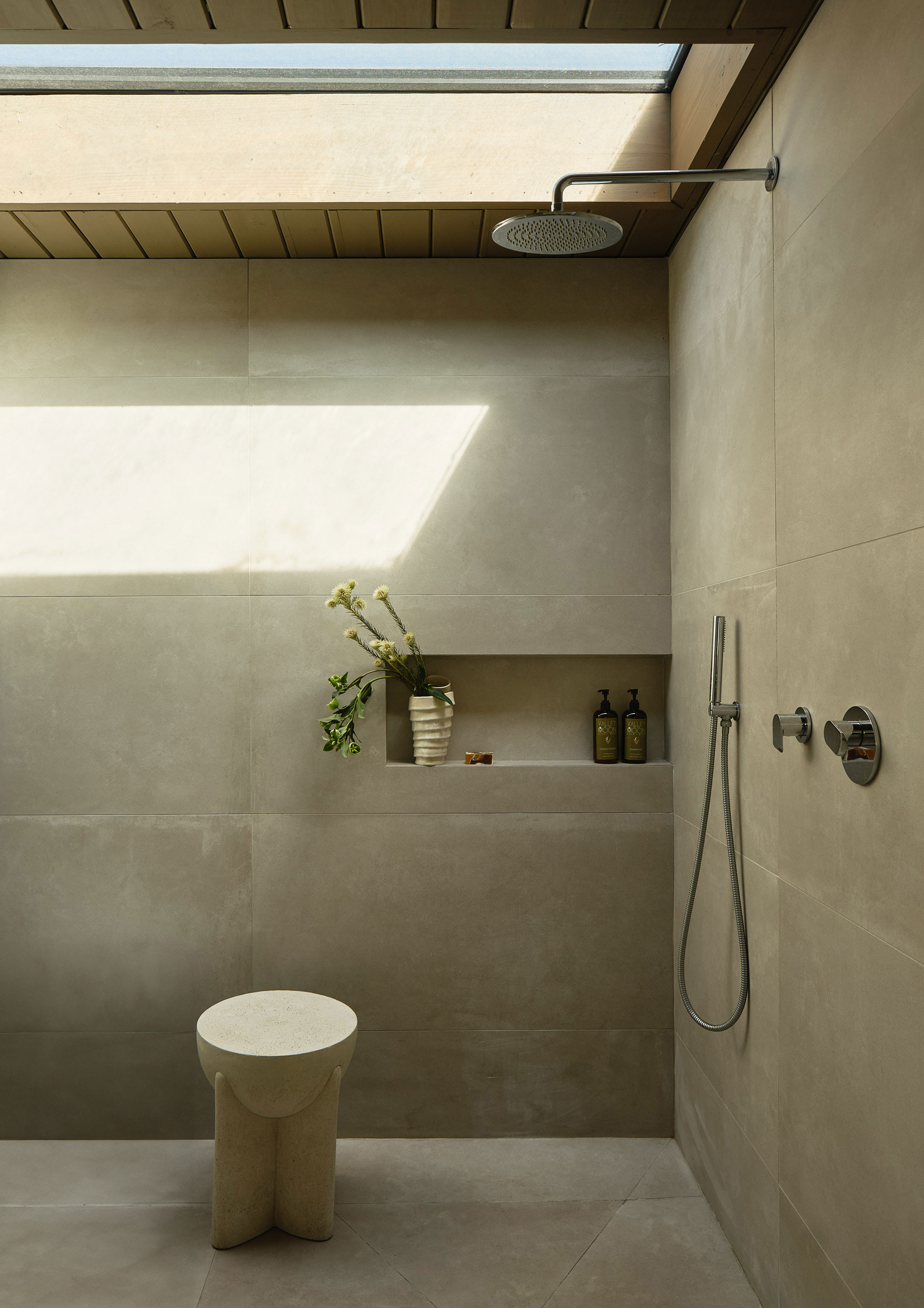
R. Brad Knipstein
Tamara’s home is now spacious, open, and inviting. The Eichler spirit is preserved, while the layout and features are designed for modern-day living. She and her family are in love with the result.
