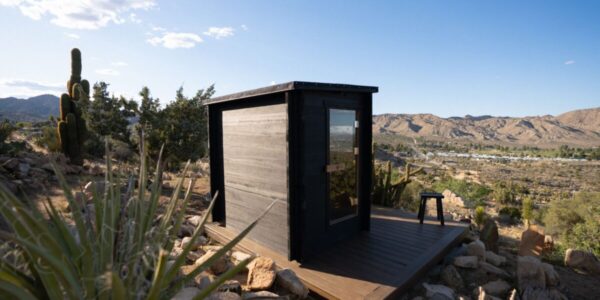
This 1958 Mid-Century Home Designed by a Famous Seattle Architect Was Revitalized and Restored
Much of the home’s original character remains.
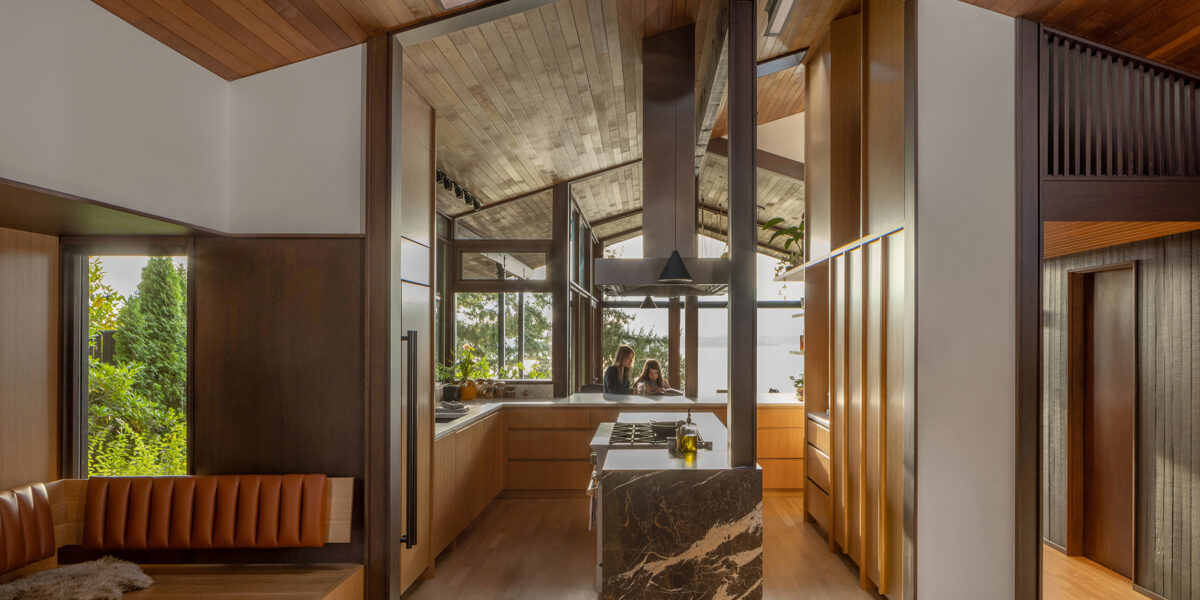
Rafael Soldi
The architects of this project wanted to make it clear that this 1958 mid-century home in West Seattle was beautiful from the start. “The primary volumes, their orientation, and the glazed connections to the site were exceptional, requiring only thoughtful, targeted improvements,” says Thomas Schaer, design principal at SHED Architecture & Design.“However, the house had undergone several outdated remodels and showed problem areas.”
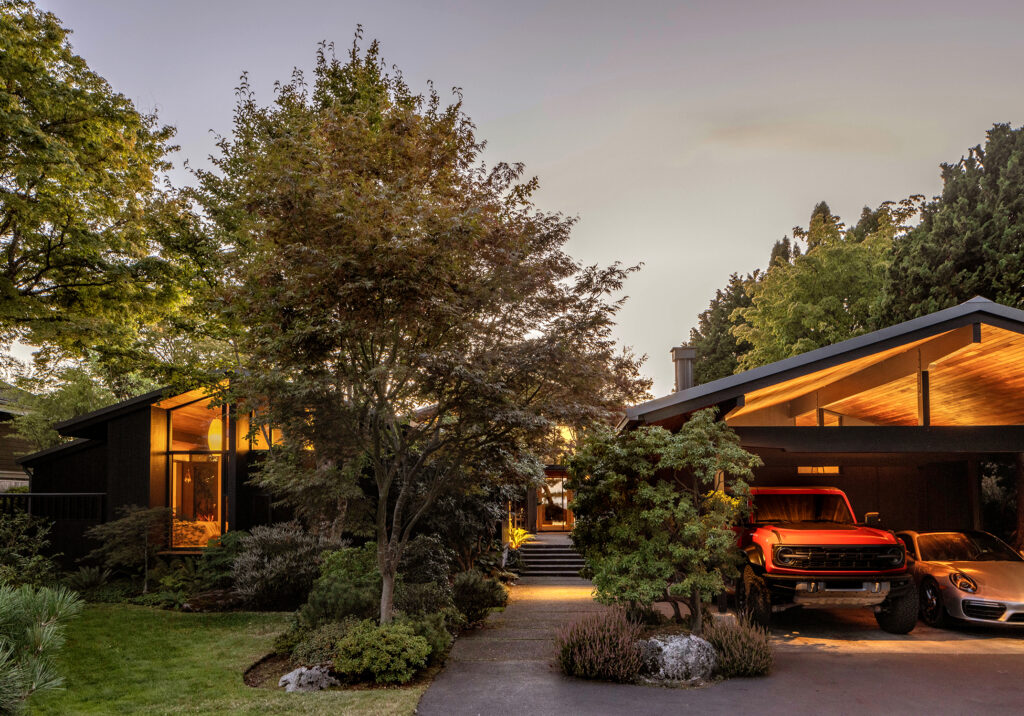
Rafael Soldi
There was general wear and tear on fixtures, appliances, and finishes. Some areas lacked natural light and views. And while open layouts can be a lot more functional, Thomas says some areas, like the primary bedroom, were overly open. “It was connected to the main living space through a double-sided fireplace and open above—a popular mid-century design choice,” adds Kyle Keirsey, project designer at SHED. “While this openness emphasized light and flow, it didn’t meet the practical privacy needs of the homeowners.”
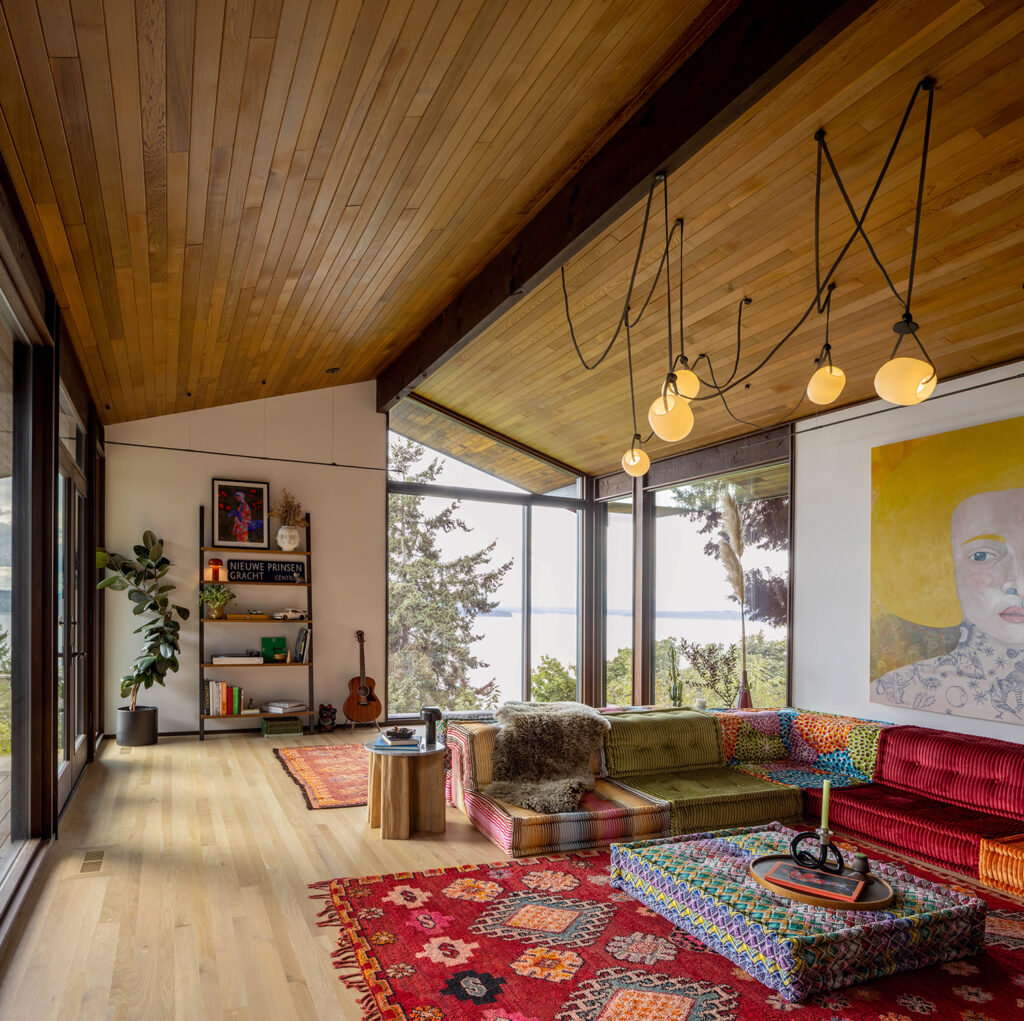
Rafael Soldi
Lark House, as the home is known, was originally designed by famous Seattle architect Al Bumgardner in 1958. The three-bedroom and two-and-a-half bathroom house sits atop a bluff, and has views of Vashon Island, the Olympic Mountains, and Puget Sound. Bumgardner had designed Seattle’s Waterfront Park and led the drafting of the ordinance making Pioneer Square the first historic district in Seattle.
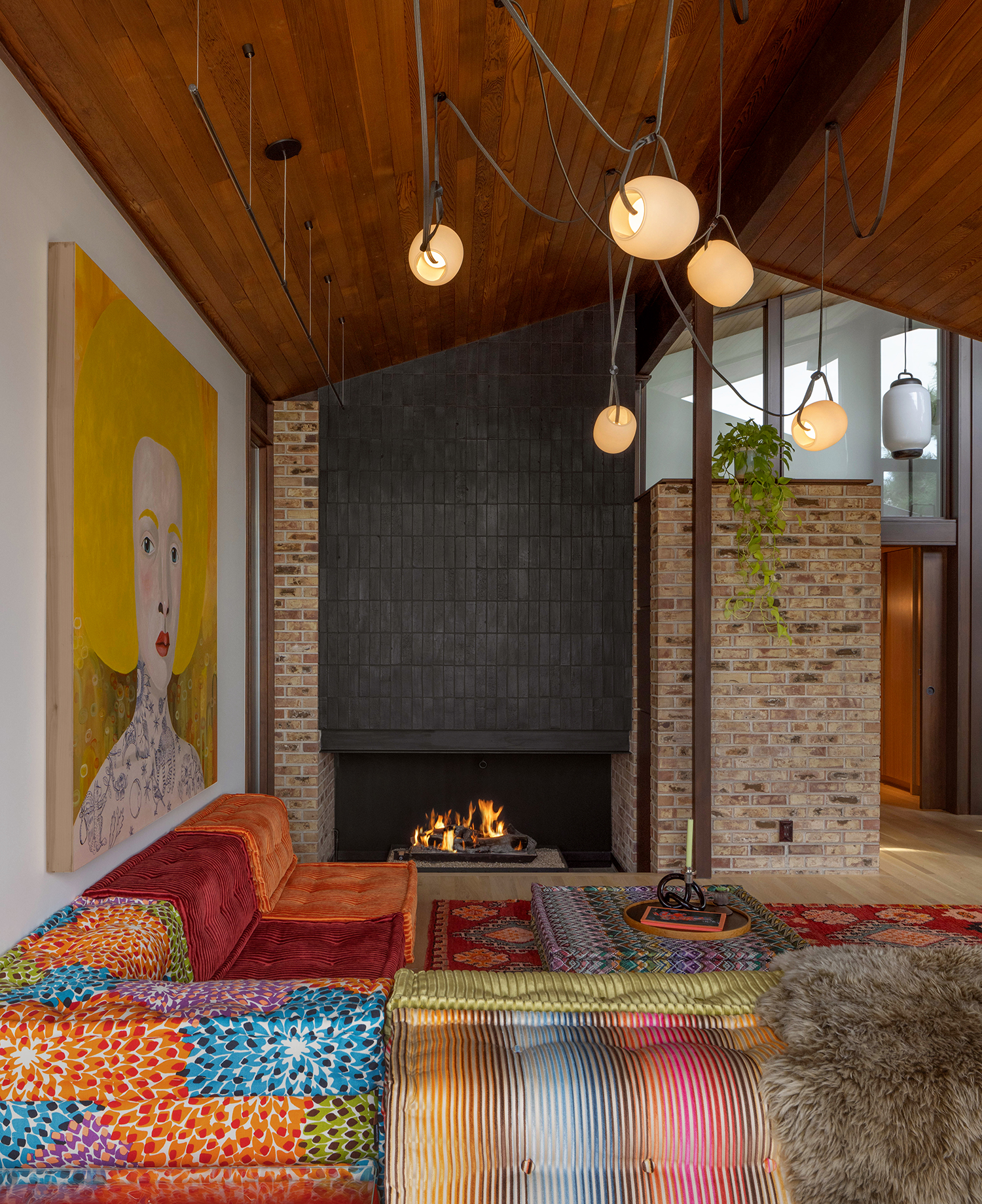
Rafael Soldi
“Al Bumgardner was a prominent figure in Pacific Northwest mid-century modernism, known for his use of abundant regional wood, adaptation to the local climate, and a deep appreciation for Japanese architecture,” Thomas explains.

Rafael Soldi
Kyle adds that his designs feature regional materials, like Douglas fir and Western red cedar, with wood cladding used both inside and out. His works incorporate courtyards and thoughtfully integrated landscaping, which he drew from Japanese architecture. “The post-and-beam structure allows for expansive walls of infill glazing, seamlessly connecting the interior spaces with the surrounding landscape,” he says. “Pitched roofs with broad overhangs respond to the Pacific Northwest climate, offering both shelter and elegance.”
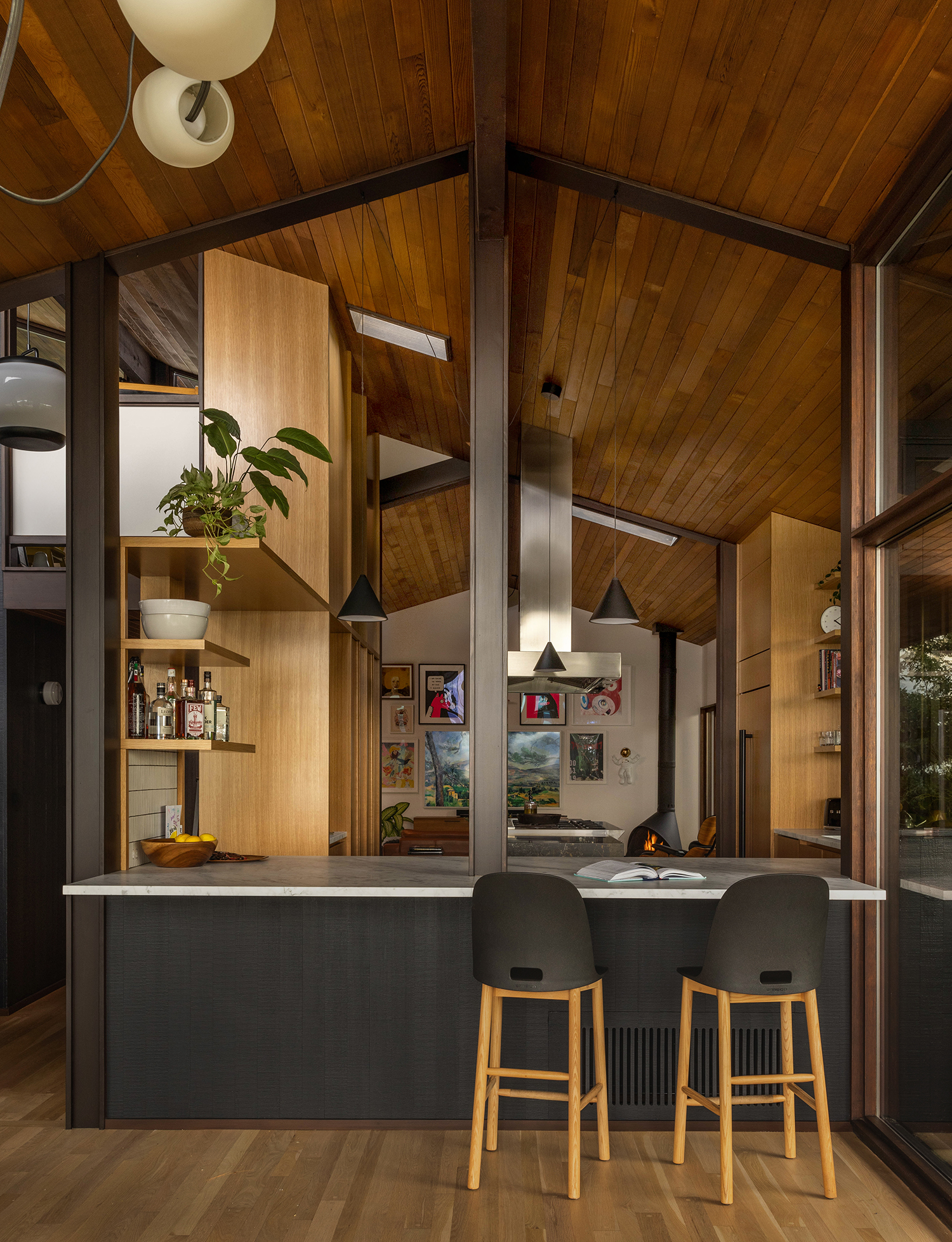
Rafael Soldi
With all of that history in one house, it was important for the SHED team to preserve the home’s original character. Their clients—a family of three who are avid fans of architecture, art, and design, and also have renovated homes around the globe—agreed, they wanted the home to be a space the reflected their personal style while also honoring Bumgardner’s work. Other goals for the home were improving flow and function and creating a kitchen that’s connected to the rest of the home for gathering and entertaining.
“We focused on functional and aesthetic improvements, ensuring that as much of the original character of the house remained,” Thomas says. “The targeted areas of work provided opportunities to introduce new materials that reflect the owners’ tastes.”
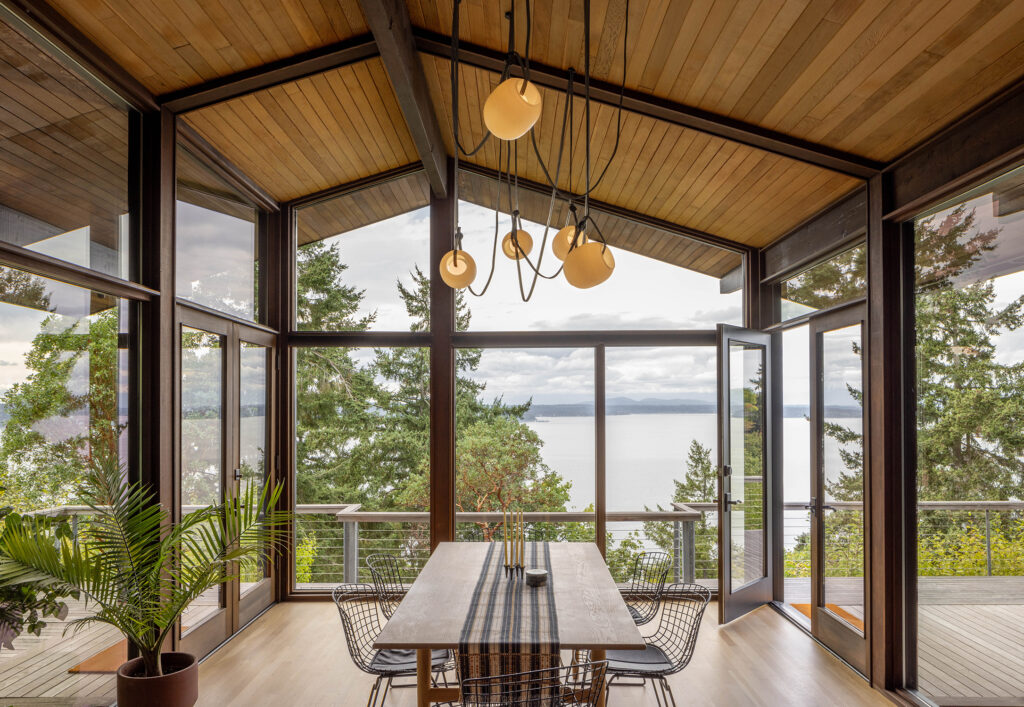
Rafael Soldi
For the SHED team, it was all about weaving new elements into the existing structure seamlessly. The furnishings and art were thoughtfully curated, reflecting the clients’ life abroad and their love of bold, expressive pieces. Subtle embellishments, like leather upholstery, carpet, and wood screens, were added for texture and depth. The palette emphasized the home’s use of wood.
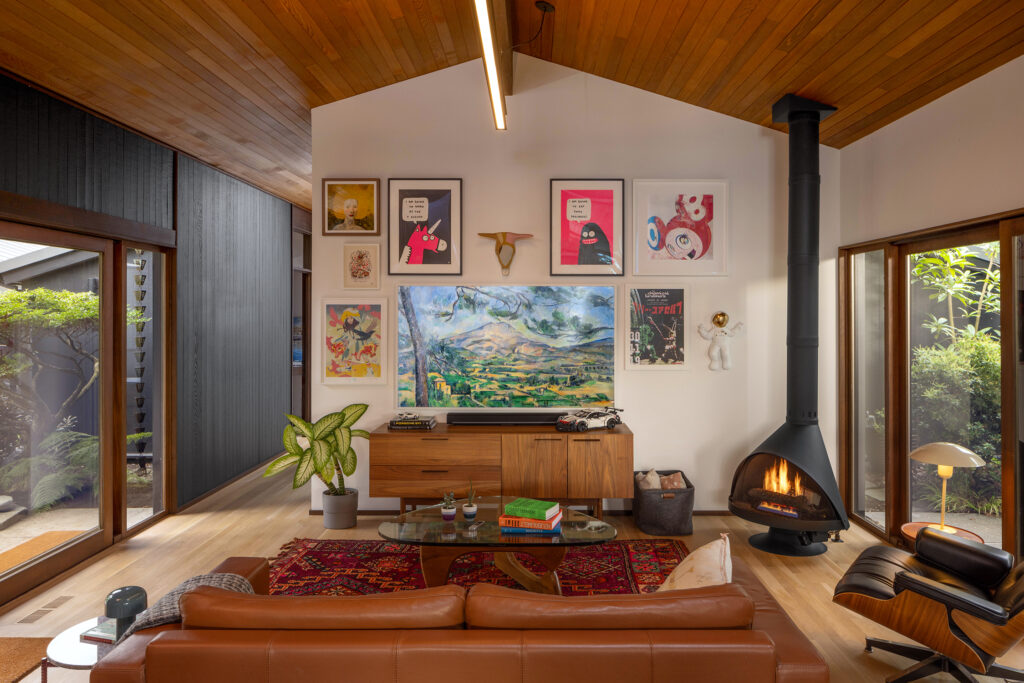
Rafael Soldi
“The existing palette included stained fir for the structure, trim, and doors, cedar ceilings, and white oak floors (which were stained to look like red oak),” Kyle explains. “To add richness without blending the woods too much, we painted the cedar tongue-and-groove walls dark to match the new black exterior, enhancing the indoor-outdoor connection. Rift-cut white oak casework with golden tones extended up from the floor into the casework—completing the wood palette. These various woods work in concert to create a rich, harmonious composition where each wood maintains its distinct character.”
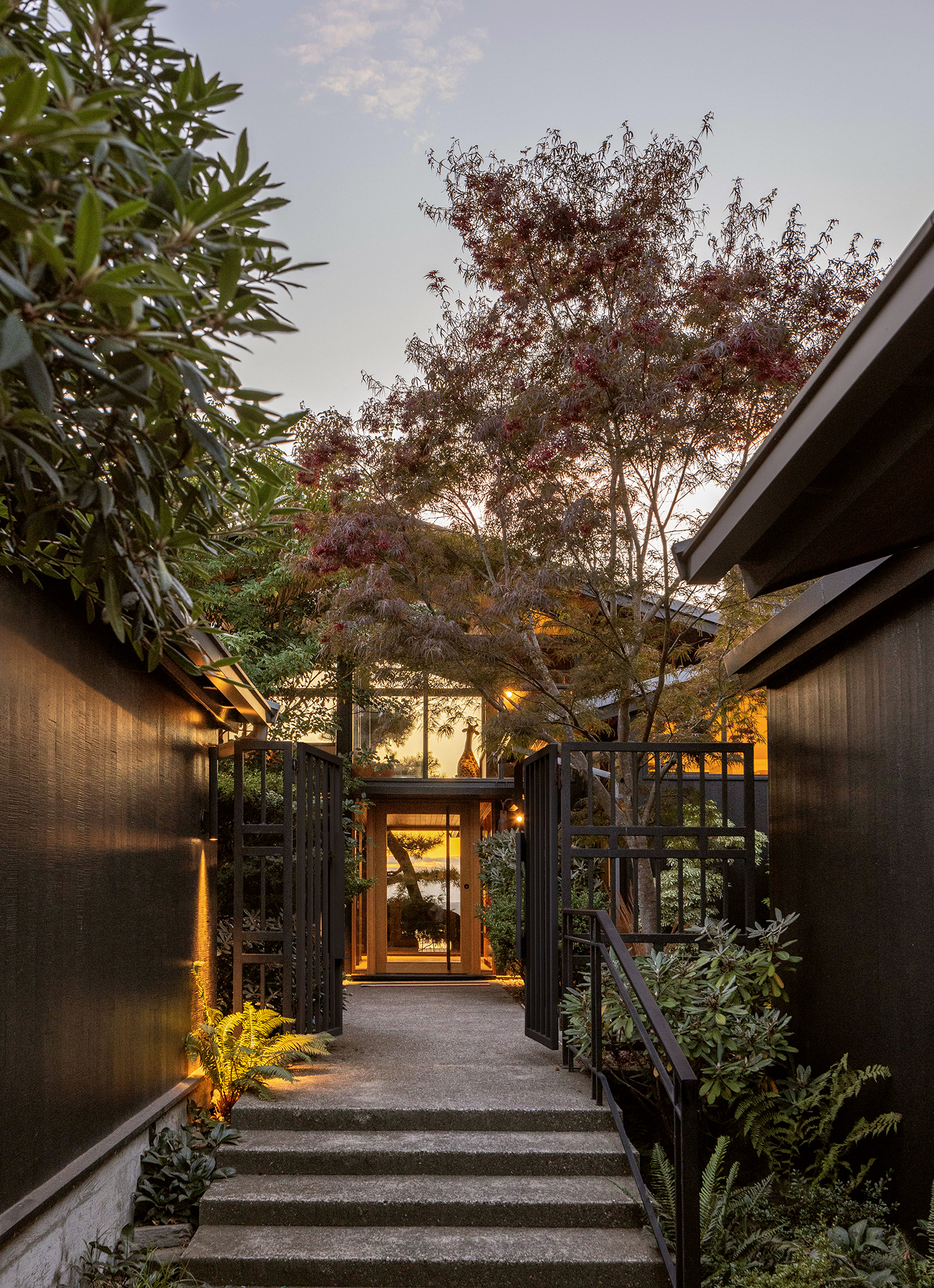
Rafael Soldi
As you walk through the home, you’ll notice a new pivot door and recessed casework at the entrance, which the SHED team says was designed to enhance the daily ritual of coming and going.
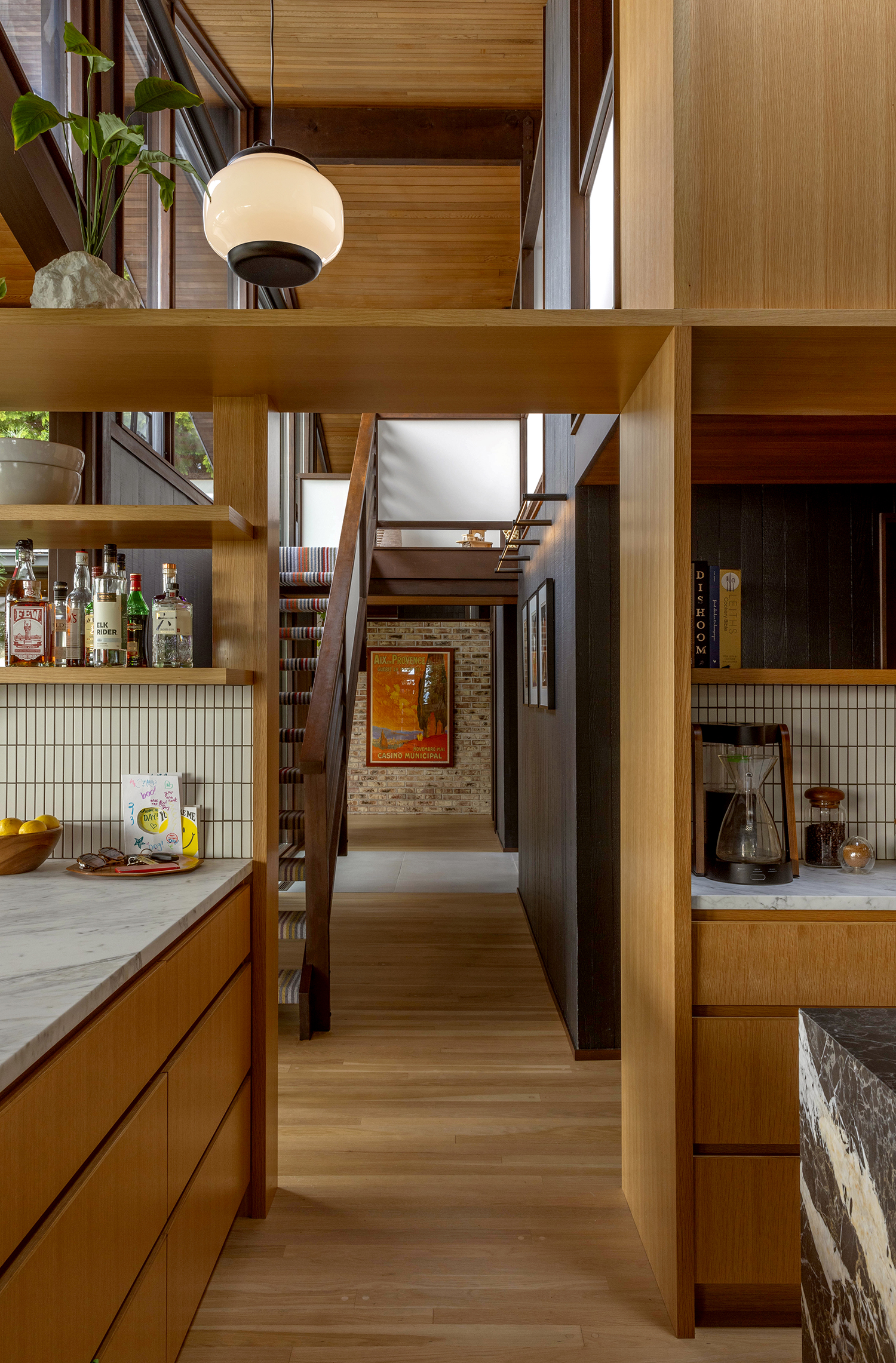
Rafael Soldi
In the kitchen, a wall that blocked the flow was replaced with open shelving and a coffee bar. “The custom cabinetry and meticulous woodwork blend the original architecture with newly introduced elements,” Thomas says. “A harmonious contrast is achieved by juxtaposing white oak with Bumgardner’s signature palette of vertical-grain stained fir and cedar.”
The space also features a Nero Marquina marble island, a walk-up coffee bar, and a built-in breakfast nook that gives the kitchen style and functionality.
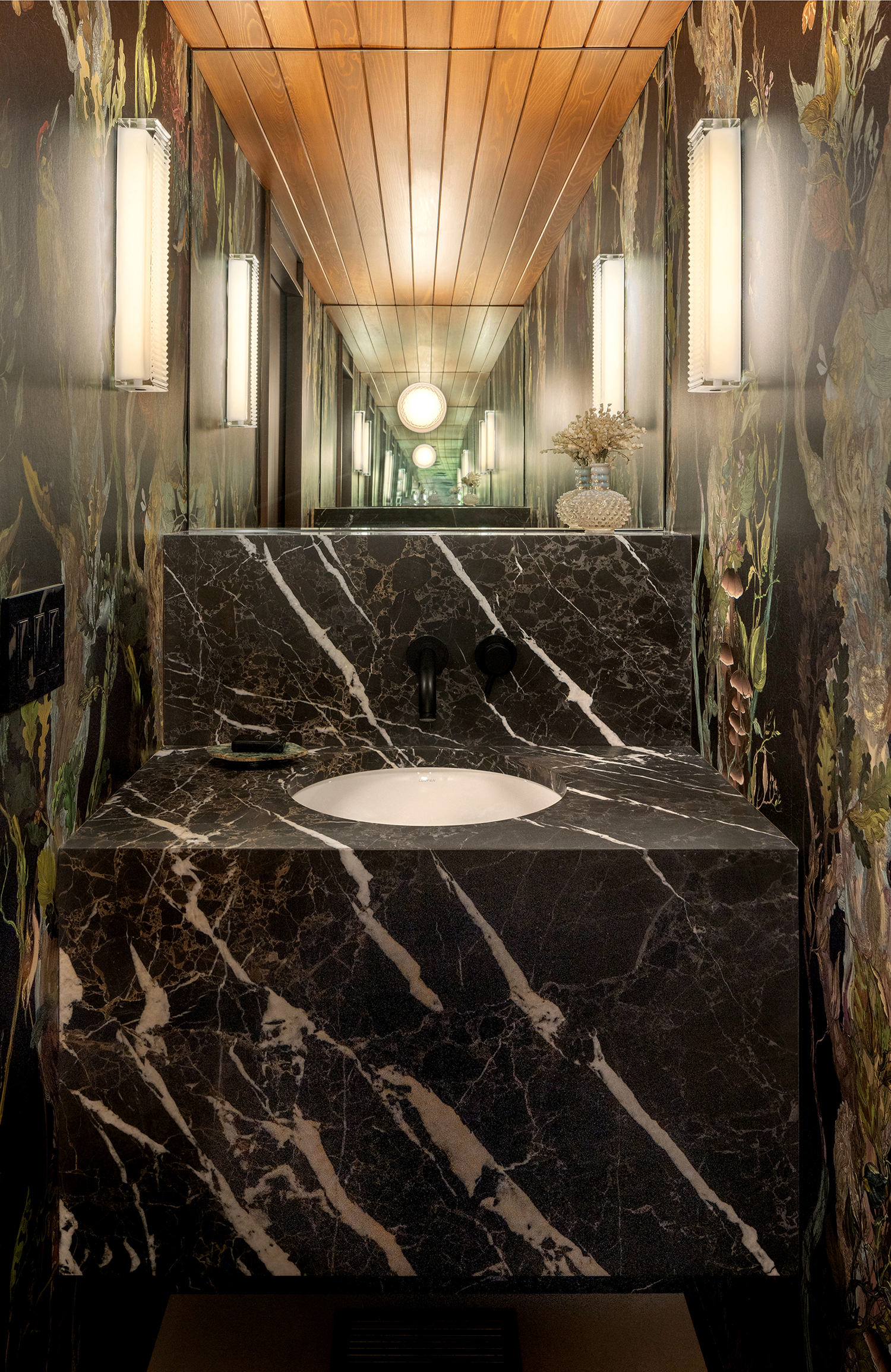
Rafael Soldi
The home’s powder room is all about bold personality—the team embraced the opportunity to add playful touches with bold wallpaper and stone. These elements work together with mirrors to create an immersive environment.
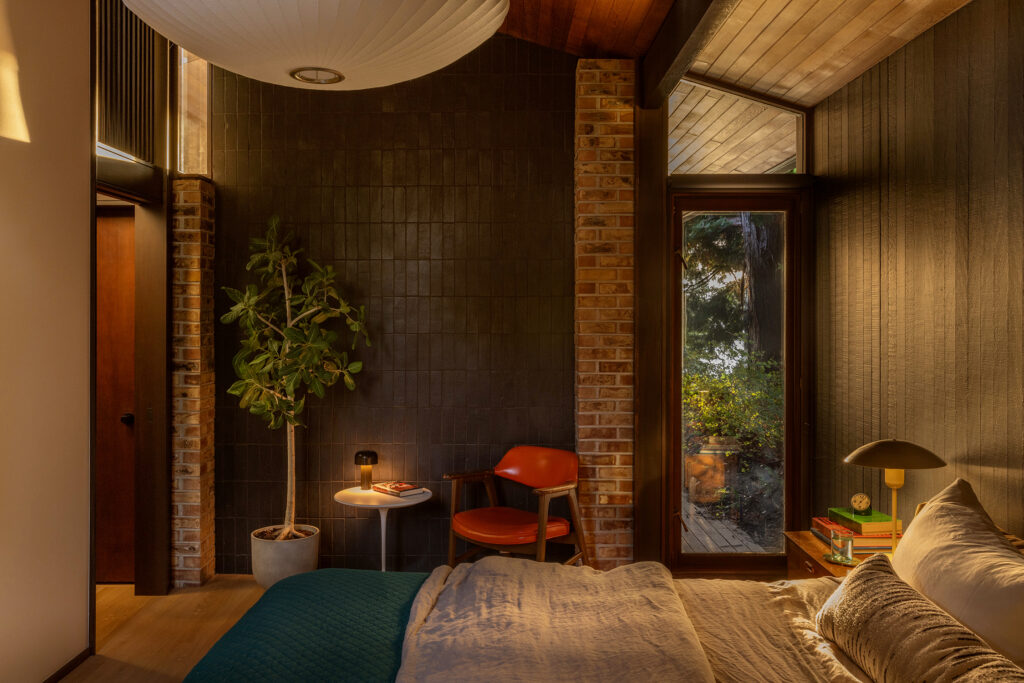
Rafael Soldi
And to solve the problem of the primary bedroom feeling too open, they transformed the space with a bigger walk-in closet that serves as the new entrance. “The two-way fireplace connecting to the living room was redesigned with glazed brick tile and visually separated from the bedroom, creating a more intimate space,” says Kyle. “Interior relights and mirrors were strategically placed to maintain privacy while preserving the emphasis on natural light. The ensuite bathroom was refreshed with custom casework and striking black and white tile, adding a contemporary touch.”

Rafael Soldi
At the south end of the house, the SHED team reconfigured two existing bathrooms into one with a pocket door that separates the toilet from the shower room. Interior relights, mirrors, and existing skylights extend natural light throughout the space. “This bathroom connects to a children’s room on one side and a communal hallway on the other, eliminating the need for a separate guest bathroom while ensuring privacy for the attached bedroom,” Kyle says.
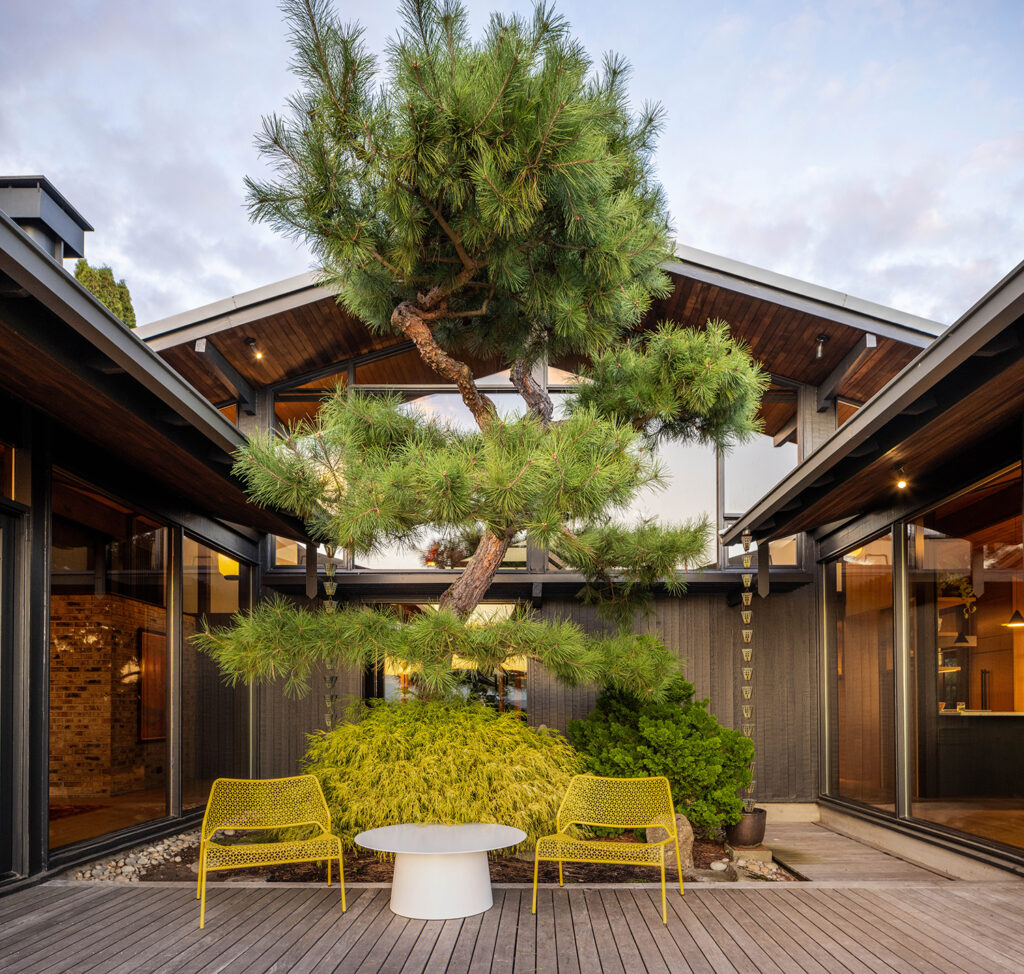
Rafael Soldi
It’s a stunning renovation that does a great job of blending architectural history, modern conveniences, and the family’s eclectic tastes. “From our perspective, they’ve been elated about it. Together, we were able to uncover the house’s true potential and make it a space that really reflected them,” Thomas adds.
