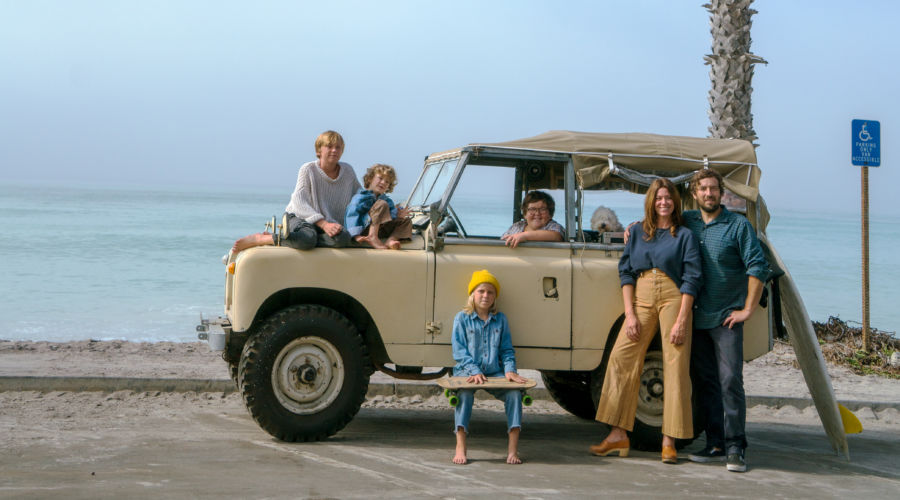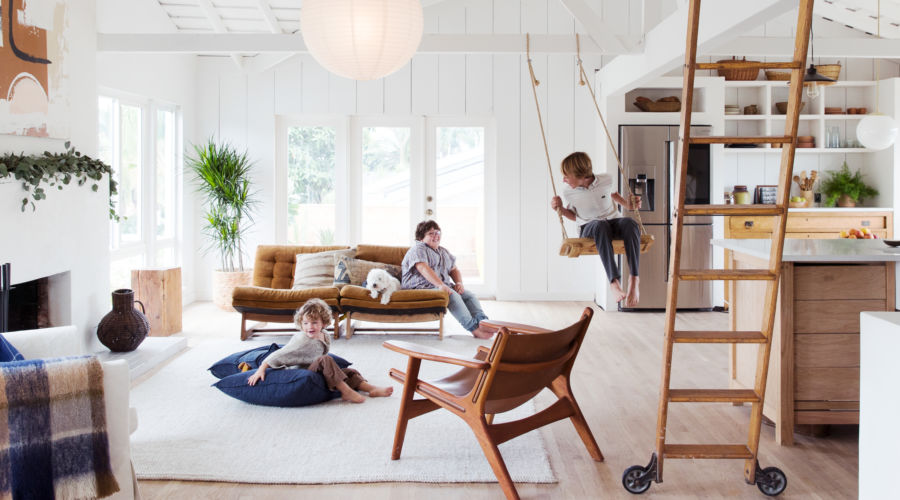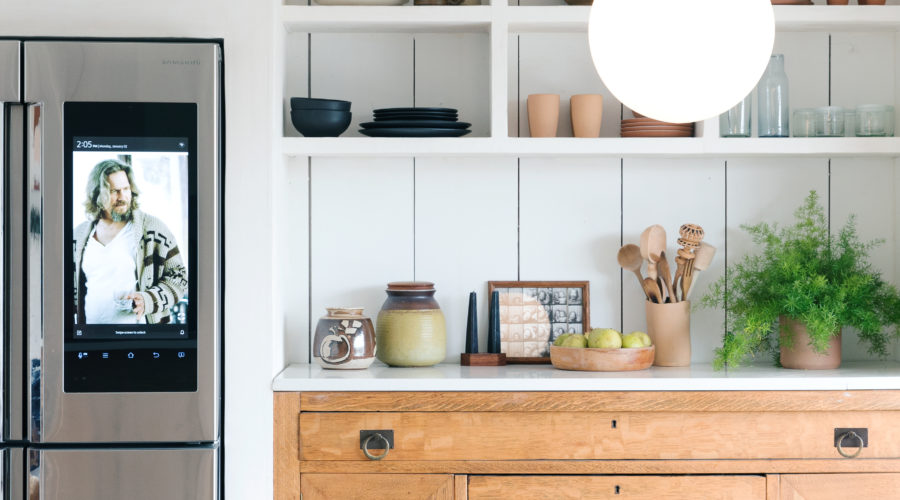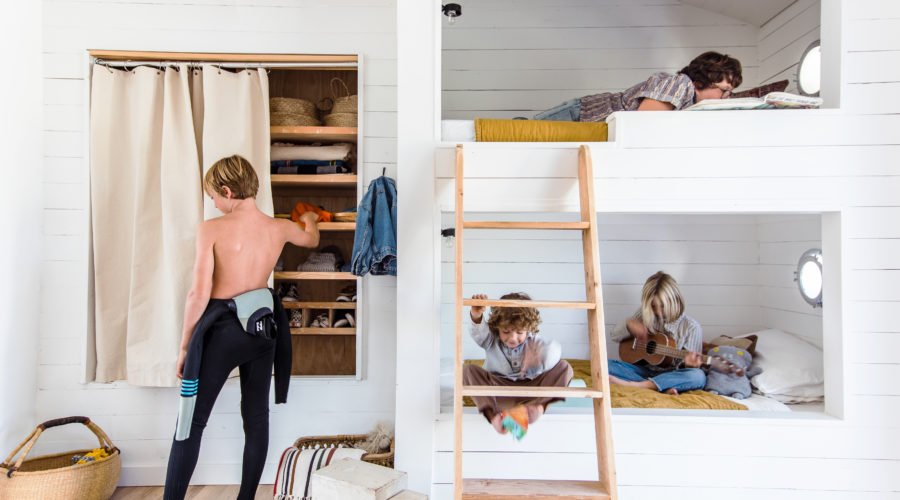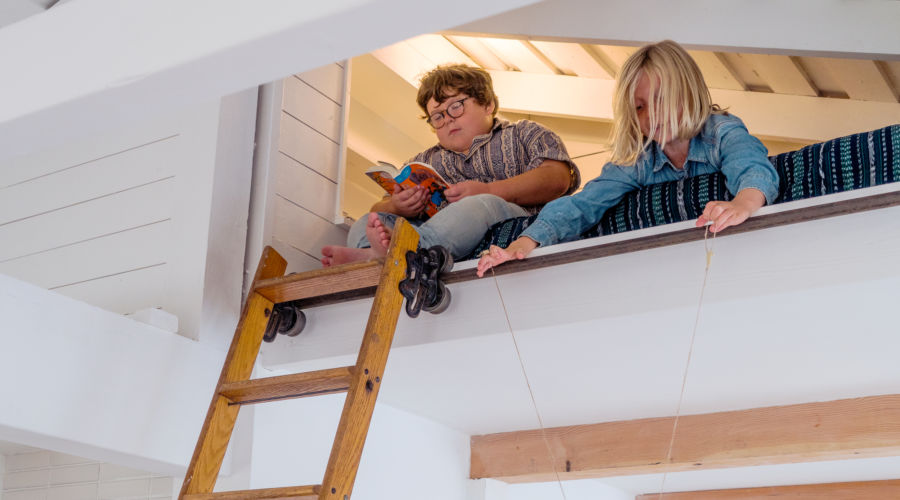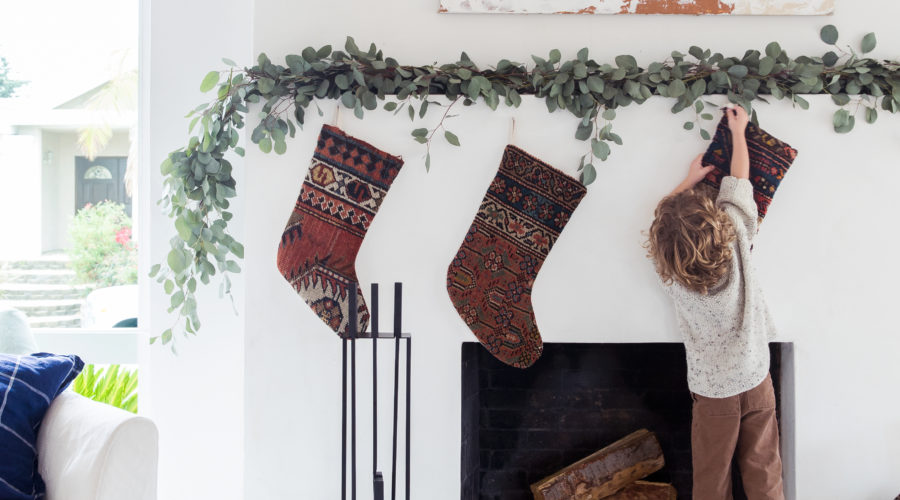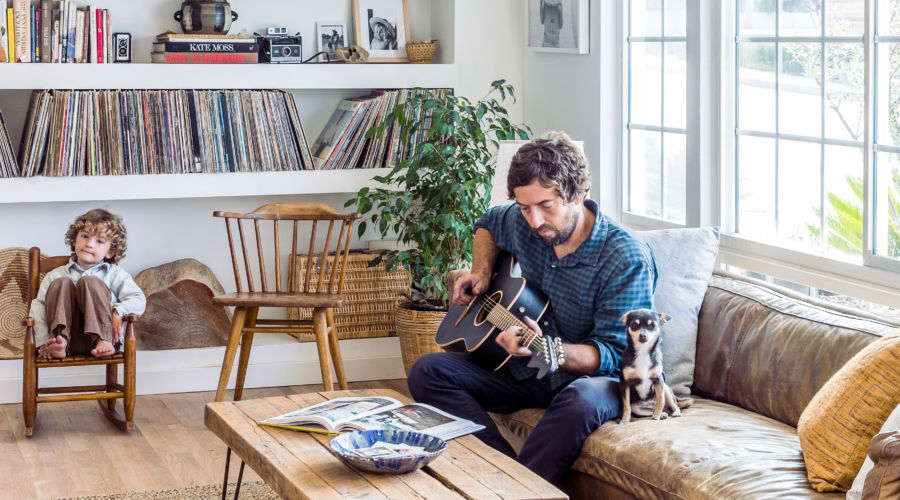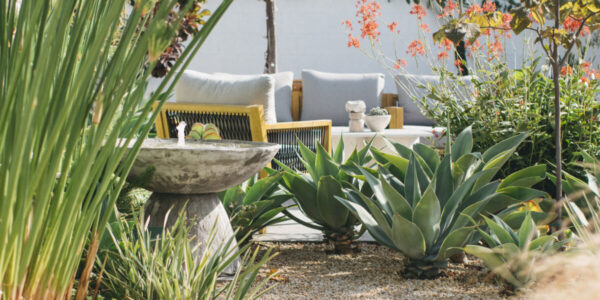Thomas J. Story
The Family Carpenter
How many carpenters does it take to renovate a house?
If you’re Mike Kraus, just one. A foreman by day, the father of four spent nights and weekends ripping apart a San Clemente, California, ranch house and rebuilding it room by room—solo. Although he didn’t have hired help, his wife, Jessica, deserves a hefty dose of credit for design direction and, oh yeah, for manually draining the water out of the work-in-progress bathroom after anyone took a shower. (With four sons, you can imagine.)
“We basically camped for eight months, sometimes without working water, and with a constantly shifting sleeping situation,” says Jessica, a blogger. “There was no form of permanence or order.” But it was worth it. Their new home is now just ten minutes from their go-to surf spot on San Onofre State Beach, where they like to spend their free time. To turn their extracurricular life into their everyday existence, they sold their home in Corona, an hour away, and moved in with Mike’s parents until escrow closed on this 1,600-square-foot home. The location was ideal, so the couple didn’t care that “boring” best described the architecture. Let’s see what we can do with it, they thought. Instead of an expansion, they focused on tearing down walls, eliminating superfluous corners and hallways, and widening doorways to open up the structure and let the cool sea breeze blow through.
Then things snowballed. With the excess walls out, the Krauses decided they preferred the idea of higher ceilings. Rather than deliberate the pros and cons of tearing them out, Mike busted through them one night. It was an architectural mic drop. The beams stretched across the room, running up the ceiling to the roof’s peak. To keep the exposed ceiling, they had to skip insulation, but the Krauses are okay with that. “For five days we’re hot, but we lived in Corona where it was 112°. Nobody’s complaining,” Jessica says. “Worst-case scenario: We go to the beach.” In the afterglow of that success, Mike brought up an idea that he’d entertained from the start: Relocate the kitchen from the back of the house to the new great room to grab the harbor view. The couple sat down, sketched a layout, redrew it later (to accommodate an antique buffet Jessica wanted to include), then scrapped it all when quotes for wooden cabinetry proved too costly. Their eventual solution: A rustic plaster kitchen with an oak island, built by Mike. “We’re not professionals; we’re working it out as we go,” she says.
While Mike relied on YouTube and previous remodeling experience for help, Jessica found her guiding light elsewhere: “My tagline is, ‘What would Diane Keaton in 1995 add, and what would Leonard Cohen in Hydra, Greece, in 1962 take away?’ ” The legendary songwriter’s influence is straightforward: The couple’s white plaster fireplace, white wood ceilings, and pared-down aesthetic are practically ripped from Cohen’s Mediterranean home, while Keaton’s devotion to the region’s historic design gave Jessica the courage to take their house in a Spanish direction. “I like her dedication to a classic California aesthetic,” says Jessica, “weighed by quirky accents and decor.” In fact, she and Mike were going back and forth about adding terracotta tiles to the in-progress bathroom when Jessica met Keaton at a party.
“She totally agreed we should have it,” Jessica remembers. “I came home and said, ‘Mike! It has to be because Diane said it does!’ ”
Hollywood wasn’t the only influence. Jessica tracked their project’s highs and lows on Instagram (@houseinhabit), where more than 80,000 devotees offered encouragement and advice along the way. “The whole thing has been a community effort, really,” she says, remembering the flood of direct messages she got when she and Mike moved the refrigerator out of the kitchen’s work zone to a wall across the room. “People said they were losing sleep over this, or they’d say, ‘You do you!’ ”
The decorating, on the other hand, is coming together slowly with that Keaton filter: a lot of neutrals, interesting textures, minimal accessories, photography, and wood. “Everything we bring in has to be right and look good and be functional,” Jessica says. “The goal is to be outside and at the beach as much as possible, so when we’re in here, we’re relaxed, not dealing with a bunch of stuff.”
After almost a year of nonstop labor, the couple is getting used to the house being livable. And there’s more to come: They’re at the stage where Jessica’s planning parties and combing thrift stores for ceramics. And Mike can spend a little less time with his toolbox and a little more time with his longboard. “He’s so happy we live here, and he can surf with his kids. That’s his dream,” Jessica says. “Our life is divided into before beach and after beach.”
Thomas J. Story
Family Room
“We tried to strip the house down and take it back to something that reflects the area and time it was built,” says homeowner Jessica Kraus. So she replicated San Clemente’s love of plaster fireplaces and used tile à la Mission San Juan Capistrano, alongside leather furnishings. “It’s very Spanish beach town.”
- Lars Leather Lounge Chair, $1,299; roomandboard.com. Linge Particulier Borsalino Pillows, $95, and Linge Particulier Tartan Pillow, from $75; lostandfoundshop.com.
Thomas J. Story
Kitchen
The couple nixed plans for wooden Shaker cabinets because of the $17,000 price tag. They regrouped, and Mike built a plaster kitchen, saving the wood for an oak island. A stacked-tile backsplash modernizes the rustic, rough-edged space.
- Vintage baskets, pottery; popuphome.com. Field Tile in Tusk, $28/sq. ft.; fireclaytile.com. Custom black steel doors, from $4,500; shop.houseinhabit.com. The Ema Dress in Blue Opal, $172; suunday.com.
Thomas J. Story
Dining Nook
An antique buffet topped with quartz doubles as a second prep area and hangout for guests. The statement piece works well with the adjacent set of Scandinavian-inspired NORR11 chairs, which Mike fished out of a dumpster at a work site.
- 4-Door Flex Family Hub Refrigerator, $4,399; samsung.com.
Thomas J. Story
Boys’ Room
To max out the floor space in sons Rex and Hayes’s room, their parents eschewed freestanding furniture in favor of wall-mounted desks and built-in seating and bunks. A banquette stores toys; the round table made the cut as a place for art projects and playing Legos with friends.
Thomas J. Story
Boys’ Bunks
Built-in bunks occupy the space where a closet used to be. The beds only project about a foot-and-a-half into the room, leaving plenty of floor space for playing.Antique port windows purchased on eBay lighten up the cubbies. “We’ve all slept in there. It feels like a cozy boat,” Jessica says. A closet built into the studs stores the boys’ wardrobe.
Thomas J. Story
Loft
Opening up the ceiling created space for a loft in the eaves, destined to be Jessica’s hideout and a place for guests to crash—though that doesn’t stop the boys from clambering up. Eventually the Krauses will install a skylight for more headroom and brightness.
Thomas J. Story
Fireplace
Mike tore out the standard fireplace and built an open plaster version with bulkier and taller proportions to match the exposed ceiling. To highlight it, Jessica kept the furnishings in this room simple and low. While she hunts for the perfect piece to crown the mantel, this abstract work, painted by Jessica and a friend on leftover drywall from the garage, fills in.
- Glazed thin brick tile in White Mountain, $18/sq. ft.; fireclaytile.com. Kilim stockings, $150; francesloom.com.
Thomas J. Story
Family Room
Welcome to record-listening, music-making, book-reading central. Mike built a chunky shelving unit into the wall, sized to fit their collection. Like the house, the sofa—a holdover from their last home—went through an accelerated character-building process. “Mike left it out in the sun for a while. He said, ‘Saddles are made out of leather. It can’t be that bad!’” Jessica says. “And sure enough, I like it better now.”
- Fender California Series Malibu Special Acoustic Guitar, $700; fender.com.
