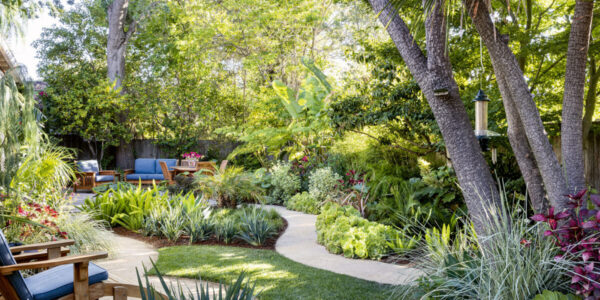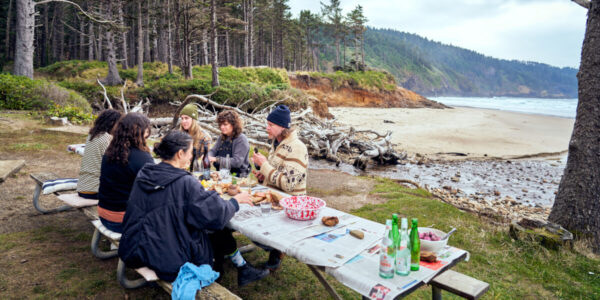
Ask the Expert: Joe Remick of Blu Homes

Expert: Joe Remick
Joseph Remick has been a California registered architect since 2001 and has over 5 years of pre-fab experience. Joseph joined Blu in 2011 where he manages a talented team of designers in Blu’s West Coast Design office. He employs his experience with passive and active solar design, building science, energy efficient building systems and life cycle cost analysis to create beautiful and thoughtful projects that meet the high levels of quality and sustainability that Blu stands behind.
Q: I want to build a modular secondary home but am worried that I won’t be able to personalize it. Can I add special custom details to a modular home? If so, how?
A: You can absolutely make your Blu Home unique and 100% “you”. The Blu process was always designed to allow homeowners to inject their personality and style into their home. We currently have seven models to choose from and multiple plan options for each model. In addition, your site and its characteristics help decide which models work best for your situation. If you like, Blu can also help you consider the sometimes overlooked space outside the home. Outdoor living spaces are embraced and thoughtfully designed so your patios, decks, trellises, and landscape also reflect your personal tastes and needs.
Of course, Blu offers many interior and exterior material options to further personalize the fit and finish of your home. Thousands of possible combinations are available to create a design that is unique to you. While there are many choices available, we have designed this selection process to be easy and maybe even fun. Blu Homes has done all the legwork so it is not an overwhelming experience for the client. We have extensively researched all our material and product choices while keeping in mind sustainability, health, energy and water conservation, cost, and maintenance. You can feel confident that any selections you make will be a responsible, beautiful, long-lasting building choice.
Q: What makes building modular homes more environmentally friendly than other forms of construction?
A: Great question. Many homes built in the traditional (site-built) manner are done in a thoughtful, responsible, and sustainable way. And many modular homes are built without giving cohesive design much thought. The most sustainable, responsible building method begins by considering your project site, your project goals, and making well-informed, thoughtful choices. To be sure, modular doesn’t make sense in every single circumstance. Blu has had several wonderful clients walk in with sites and circumstances that wouldn’t be benefitted with a modular home. And we told them so.
That being said, modular construction can offer some incredible benefits including:
- Saved Time and Money. You can build your foundation at the same time the other tradespeople are constructing your home modules in the factory. Construction time is drastically reduced compared to site-built homes. This time savings also reduces interest costs if your project is financed.
- Fewer Delays. Let’s face it: weather is unpredictable. Building the majority of your home in a climate-controlled factory reduces the chance of weather-related delays . Also, building supplies are stored and assembled indoors virtually eliminating the chance wet and/or compromised materials will be used when building your home.
- Precision. A modular factory utilizes tools and materials typically unavailable to a general contractor working on a site. Custom manufactured jigs ensure that all walls, floors and ceilings are square and plumb. Factory workers can craft each piece on a flat table, enabling dimensional accuracy.
- Less Waste. Some modular factories only use engineered and pre-cut construction materials. This is not the norm. Some even absorb all construction waste into an effective, in-plant recycling program where all extra material is either used in the next home or recycled. Traditional construction of a new home generates a lot of waste. Understandably, most general contractors can’t deal with a project AND recycling/waste management/reuse of materials. A factory can.
Q: What new “ideas” did you explore with this project?
A: I’m really excited that we partnered with the California Solar Initiative to design and install a solar thermal system on the house. The system will help heat the home and provide hot water for domestic use.
We’ve installed solar photovoltaic panels on several of our homes to generate electricity, but this is the first time we have installed a solar thermal system to generate hot water. The system is made up of a collection panel located on the roof, pumps to circulate water through the panel, a large tank specifically designed for solar use, and another set of pumps to push the hot water through the radiant floor system to heat the house. The installation of the CSI system will be a big energy and cost saving feature of the idea house.
