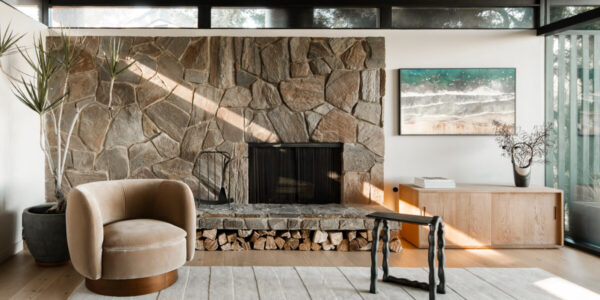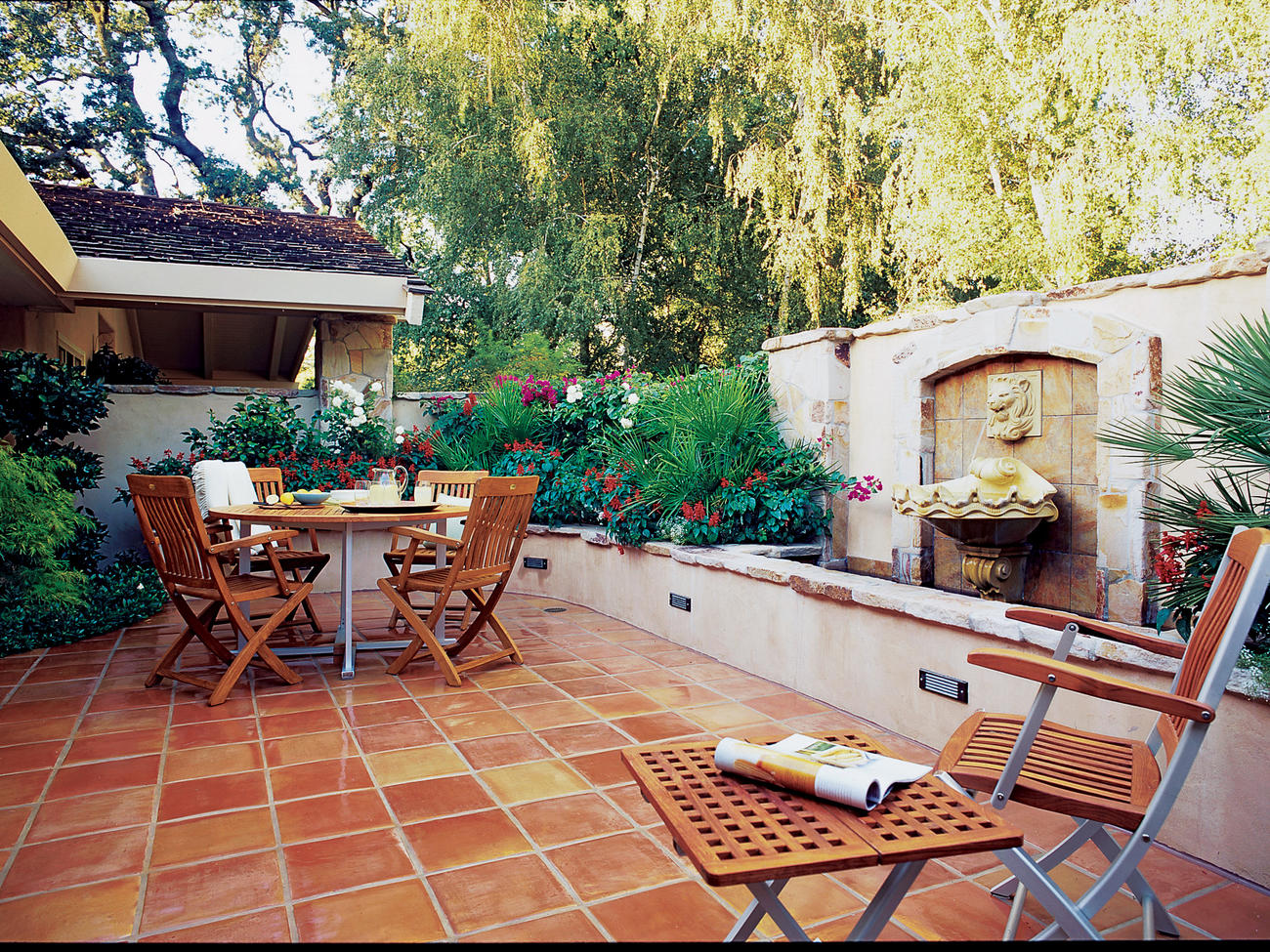
Great escape

“He told us we were going to live out here day and night, and he was right,” says Sacramento homeowner Art McCausland, referring to the designer of his new front courtyard.
The east-facing outdoor space has become a favorite place for Art and his wife, Rachel, to enjoy a sunny breakfast or escape the heat in the late afternoon.
The 16- by 36-foot courtyard visually expands the ranch-style home, since it’s now visible through larger kitchen windows and accessible through a new set of French doors in the breakfast room. The doors face a fountain built into the 6-foot-tall wall added to block the sight and sound of street traffic. Terra-cotta pavers extend from the breakfast room into the courtyard, blending interior and exterior spaces.
Mediterranean-inspired accents enrich the surroundings with details such as stucco-clad exterior walls, tumbled flagstone caps on the raised planter and wall, and the antique finish of the cast limestone fountain.
Design Michael Glassman & Associates, Sacramento (916/736-2222)
