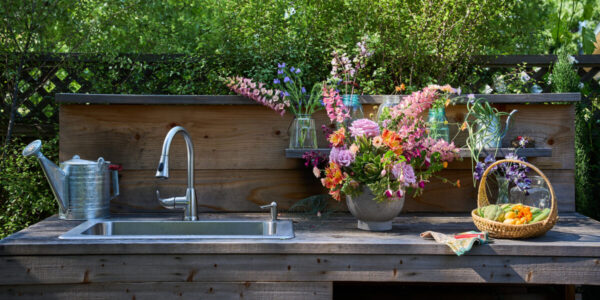
This 3-Car Garage and Boathouse Has a Stunning Surprise Upstairs
The second floor is now a family hangout.
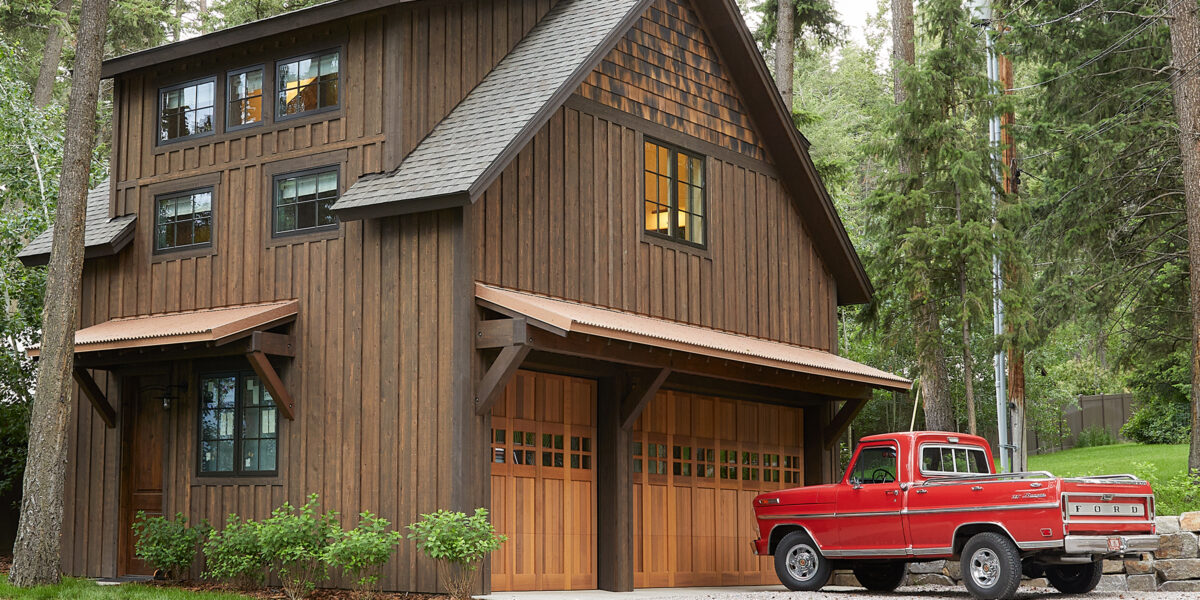
Originally, the owners of a 2.8-acre property (which included a 3,200-square-foot primary residence) in Flathead Lake, Montana, were just hoping to build a new three-car garage to house additional boats and to use for any other general lake-related needs. The foundation was laid but the owners began to wonder if adding a second story multifunctional space to house a pool table was possible. So, they brought on Adrian Dagli and her team at Interior Wanderer to see what could be done. And that’s how the project went from a three-car garage to a three-car garage with a multifunctional second floor to a three-car garage “boathouse” guest dwelling!
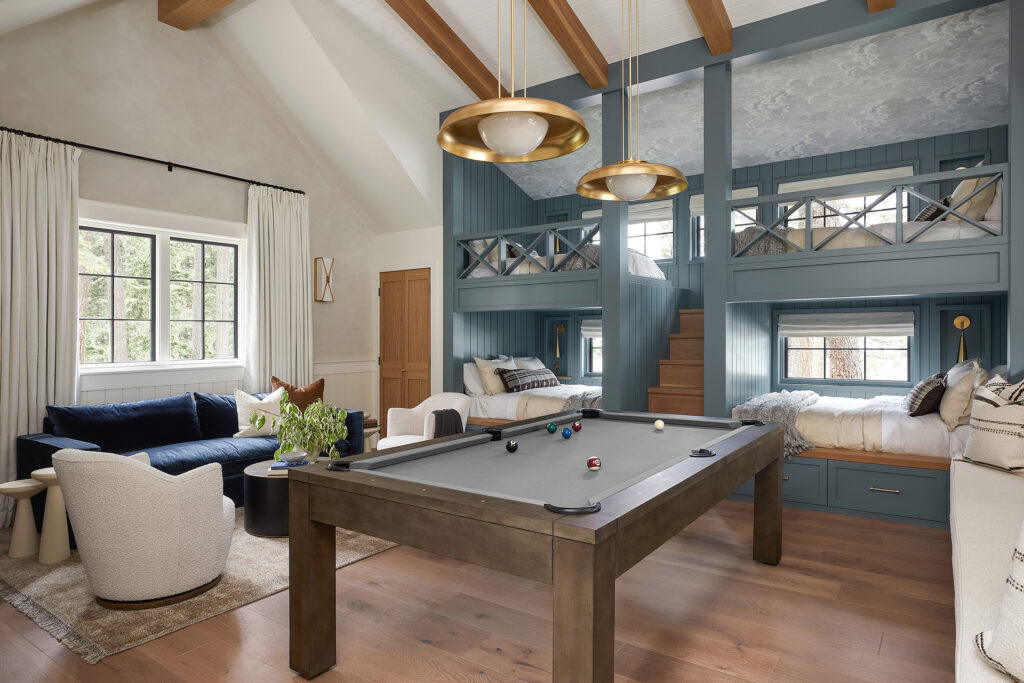
Margaret Austin
“We delved into their aspirations, uncovering a profound desire to create a dedicated space for hosting,” Adrian explains. “This revelation instigated a significant transformation, turning the original boat garage concept into a distinctive guesthouse. From there, we swiftly embarked on the design journey, tailoring the space to comfortably accommodate six guests. The collaborative evolution from a utilitarian garage to an inviting guest retreat unfolded effortlessly as we began to translate our clients’ aspirations into a thoughtfully designed reality.”
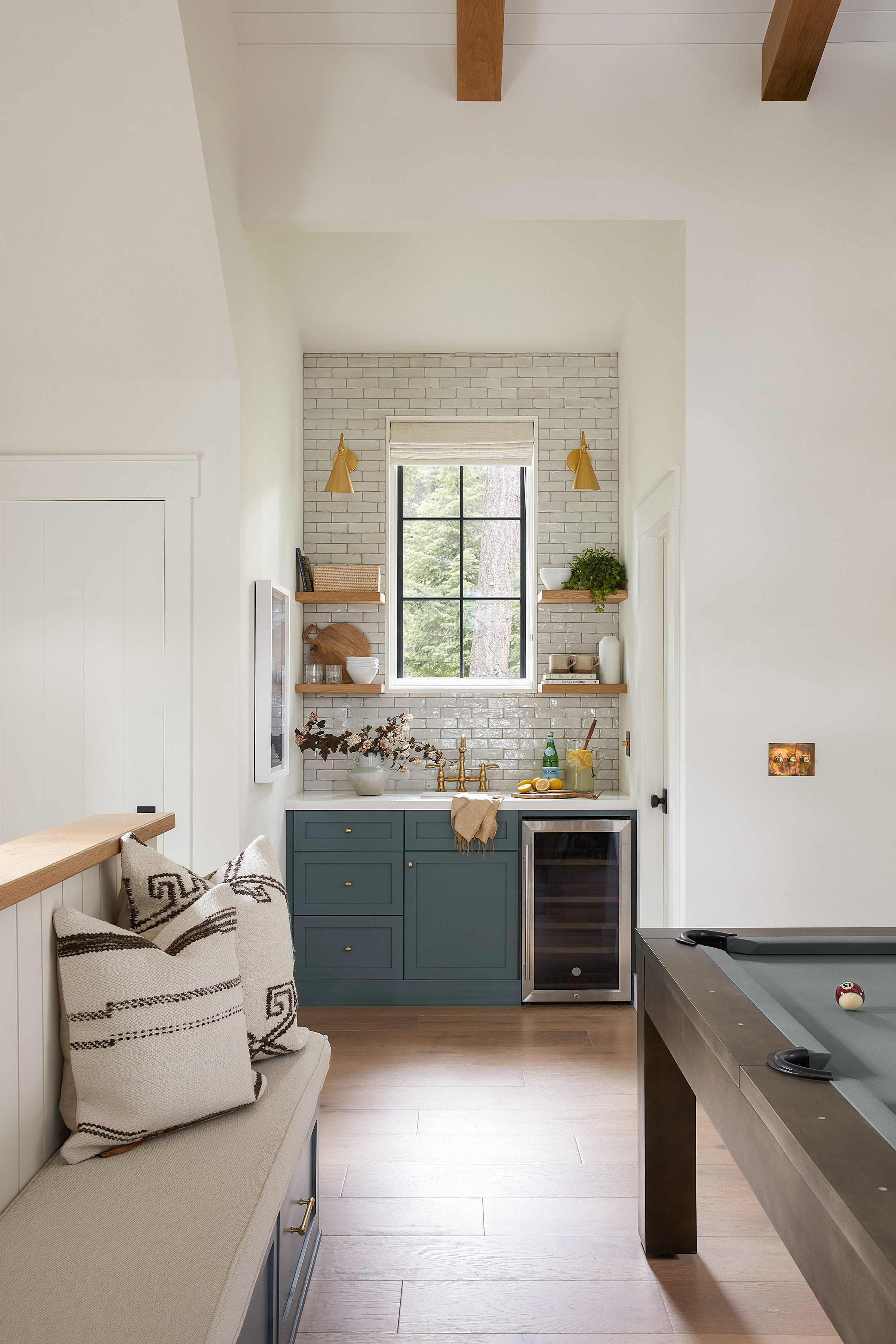
Margaret Austin
The boathouse design was inspired by the nature around it. “Early on, it became clear that our clients harbored a deep appreciation for the tranquil blues of the lakeside and envisioned a space that encapsulated the essence of summer, grounded in the breathtaking mountainous surroundings,” Adrian says.
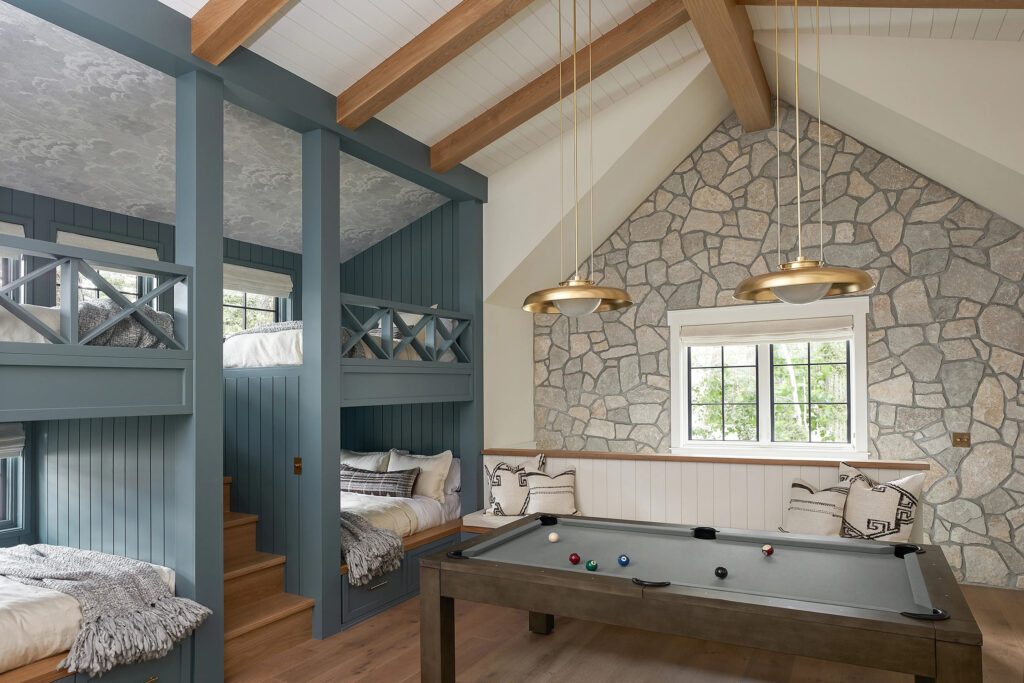
Margaret Austin
With that in mind, the team added some key design elements, like a stone wall and interweaving shades of blue, plus a vaulted ceiling and neutral tones and white oak accents to create a light and airy ambiance. They also added Interior Wanderer’s signature style of clean lines, organic textures, and earthy tones intersecting with paint-drenched hues.
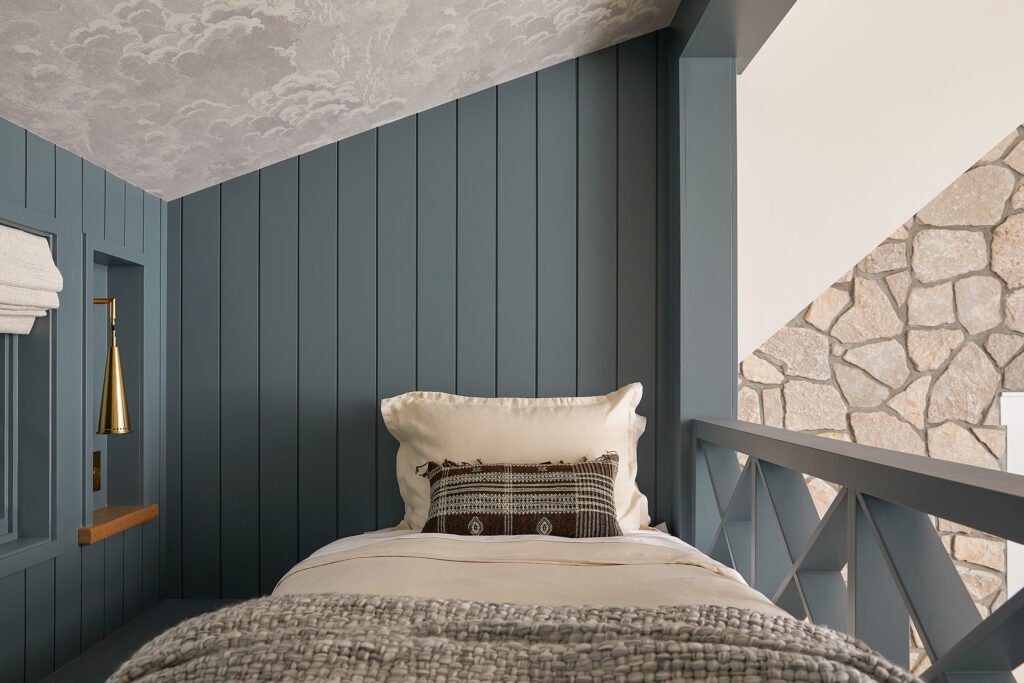
Margaret Austin
The Interior Wanderer team navigated the first design phase—the Schematic Design phase—without an architect, which called for meticulous planning of the interior footprint and the exterior elevations to optimize the square footage and have the space blend in with the primary property.
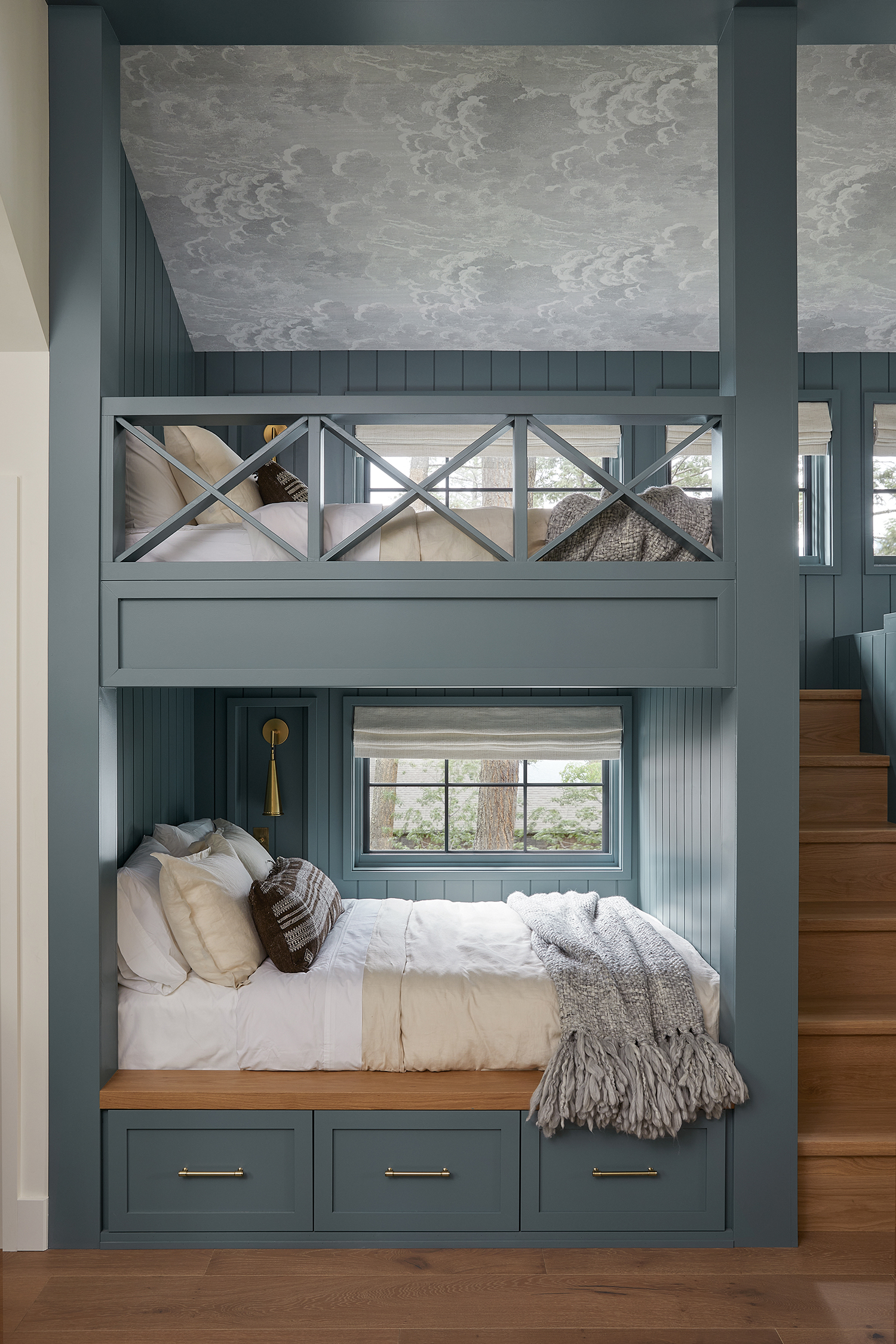
Margaret Austin
“A notable accomplishment emerged with the introduction of shed dormers, purposefully crafted to house the built-in bunks, elevating both functionality and the exterior aesthetic, in part thanks to the large-scale bunk windows designed to sneak a peek of the lake,” Adrian says. “We opted to extend the exterior gable roof—essential for visual continuity—through the interior to create a vaulted ceiling. Spatial zoning played a pivotal role as we worked to delineate spaces for a bathroom, bar, game area, and living quarters. Collaborating with a building designer and an engineer, we translated these schematics into comprehensive construction plans.”
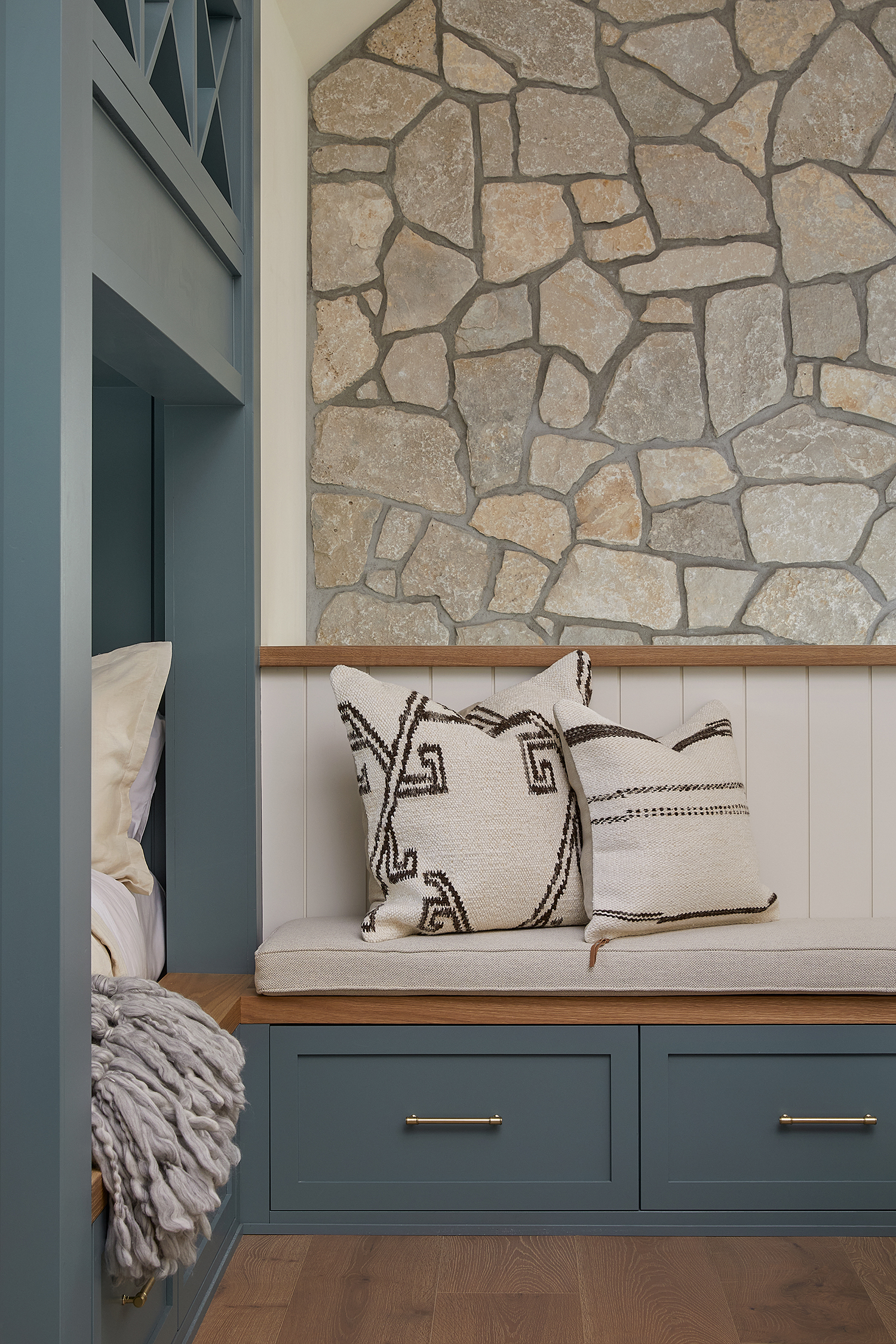
Margaret Austin
Function was important to the design, with the team adding smart seating like tuck away poufs, a built-in bench, and perching ledges at the bunks. Storage solutions were also added, like drawers lining the bunks, the built-in bench, and the A-frame hollows used as two standard-sized closets.
And the owners did get a spot for their pool table after all, and in a clever design trick, the table has a cover so it can be used as a dining table during large gatherings.
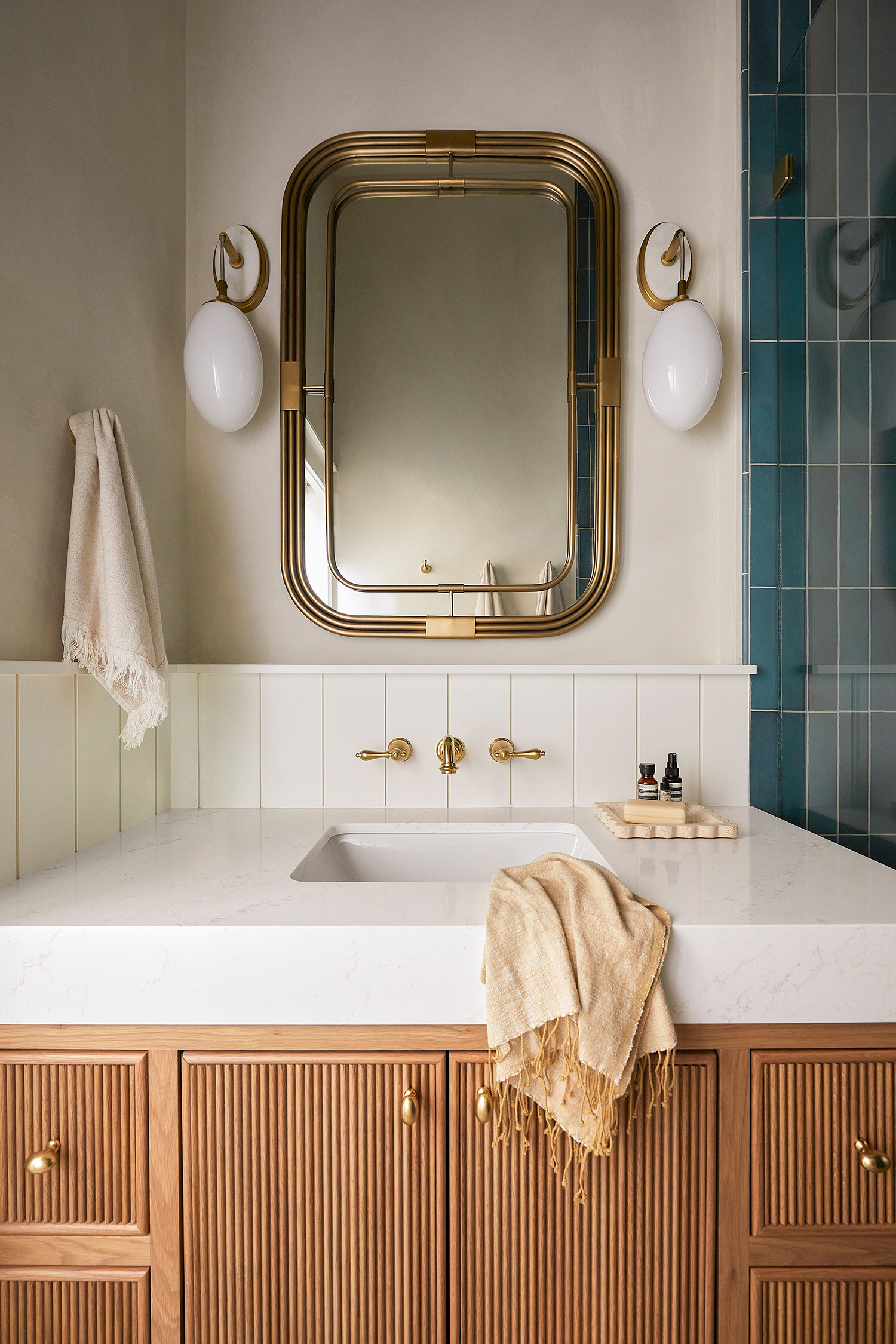
Margaret Austin
The owners love the new space, seeing it as something they can share with their family for years to come. “This bunkhouse has transformed into the go-to family hangout—a harmonious blend of functionality and comfort in a thoughtfully designed lakeside retreat,” Adrian adds.
