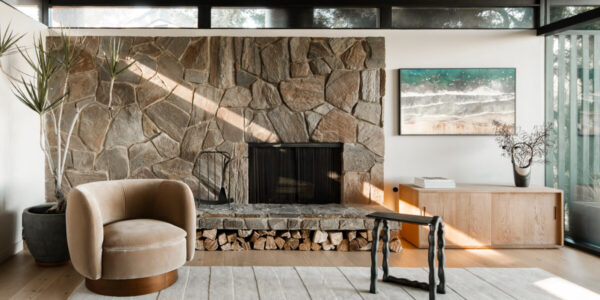
Inside Mayer Hawthorne’s Stunning DIY Bungalow Remodel in Los Feliz
A success story for first-time renovators.
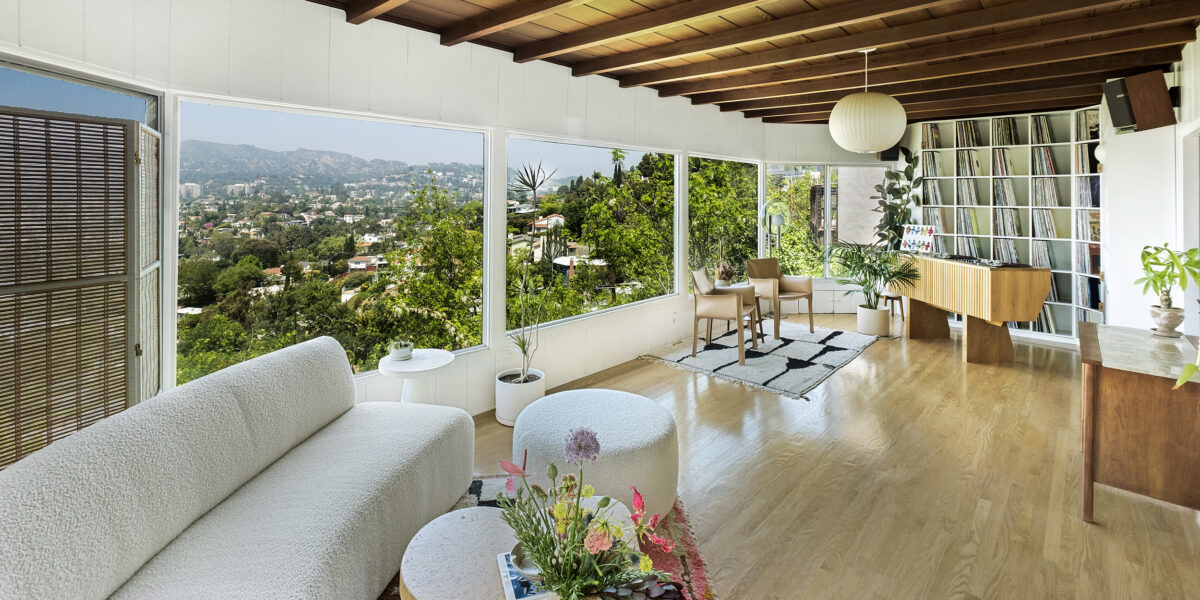
You’re probably familiar with the music of Grammy-nominated singer, songwriter, and producer Mayer Hawthorne (aka Drew Cohen), but I bet you didn’t know that Drew is also quite the home renovator, as evidenced by his newly remodeled bungalow in the Los Feliz neighborhood of Los Angeles. He and his wife, Karina, designed and remodeled the entire space themselves.
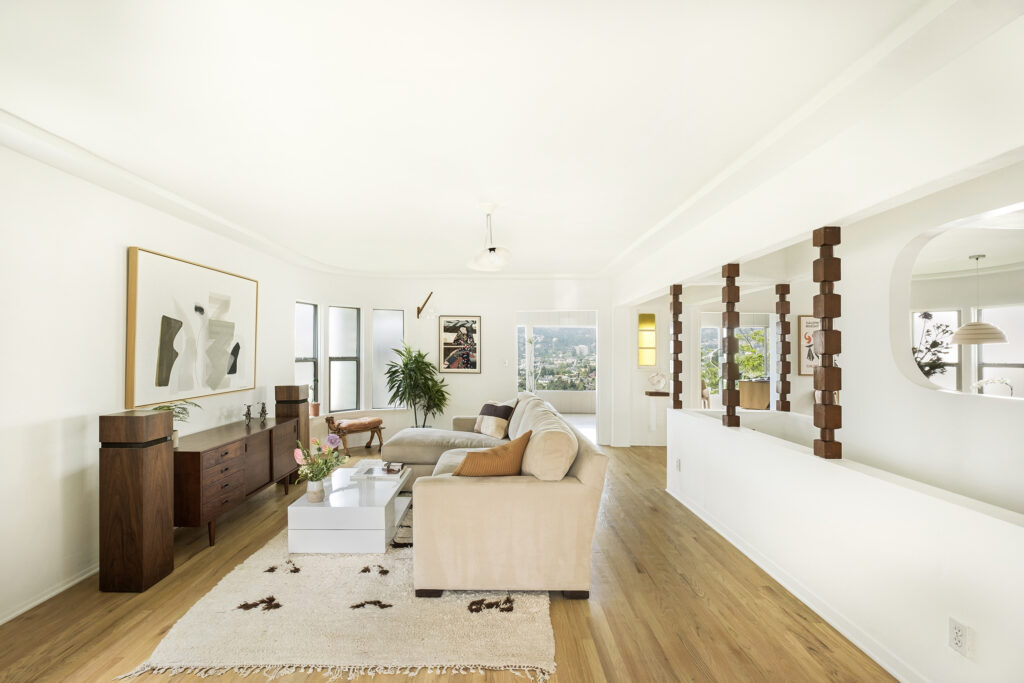
Lauren Engel/Engel Studios
The home was originally built in 1937 and features an Art Modern style with Deco and Spanish influences, but there was a lot of room for improvement. The floors were uneven and warped; the ‘80s kitchen was outdated; light fixtures throughout didn’t really match the home; there was an enormous aquatic mural on one of the walls (not really their style); and the exterior was painted four different shades of pinkish beige. “The previous owner lived there for 40-plus years and hadn’t changed much,” Drew explains. “There were some really cool original details but it needed a lot of TLC.”
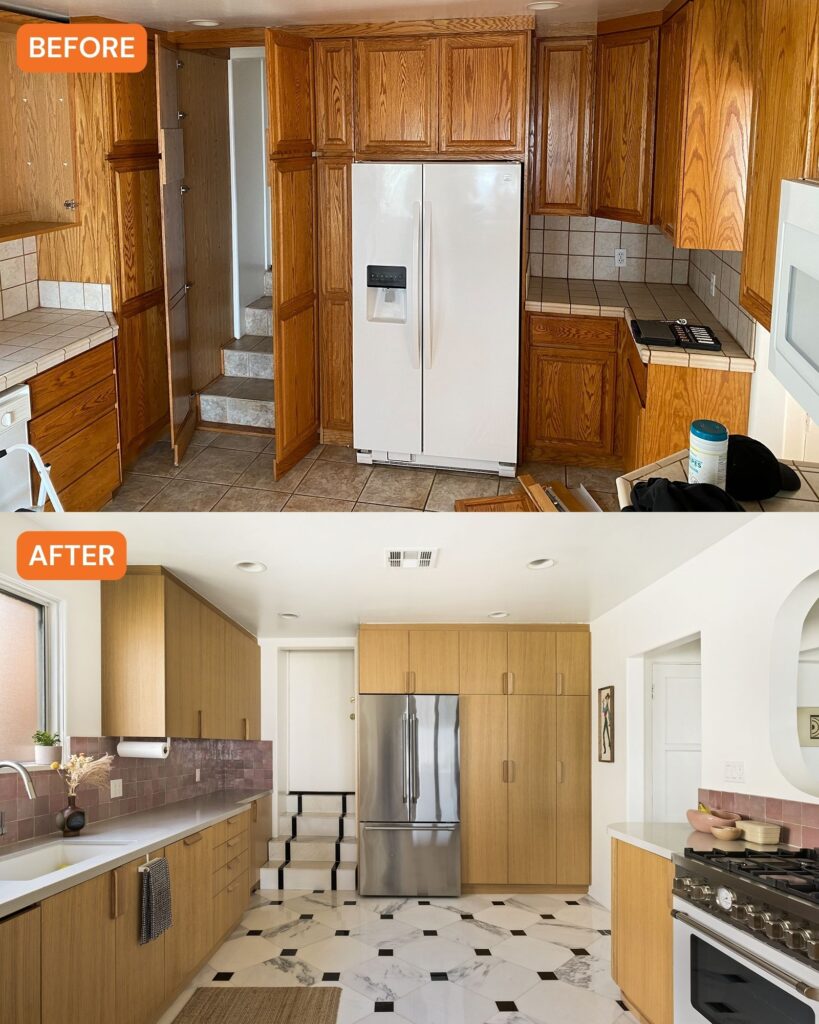
Before photo: Courtesy of Drew Cohen; After photo: Lauren Engel/Engel Studios
As first-time renovators, the couple learned a lot throughout the process, with the bulk of the transformation happening over four months. “We’re fans of design and we know what we like, but we didn’t want it to feel too serious,” Karina says. “It was definitely challenging but totally worth it. The best advice we got was to let the style of house dictate the design. We tried to honor the classic Spanish/Art Deco aesthetic while still infusing our own personality. We love to entertain and wanted to create a place where we could have some memorable nights with our friends.”
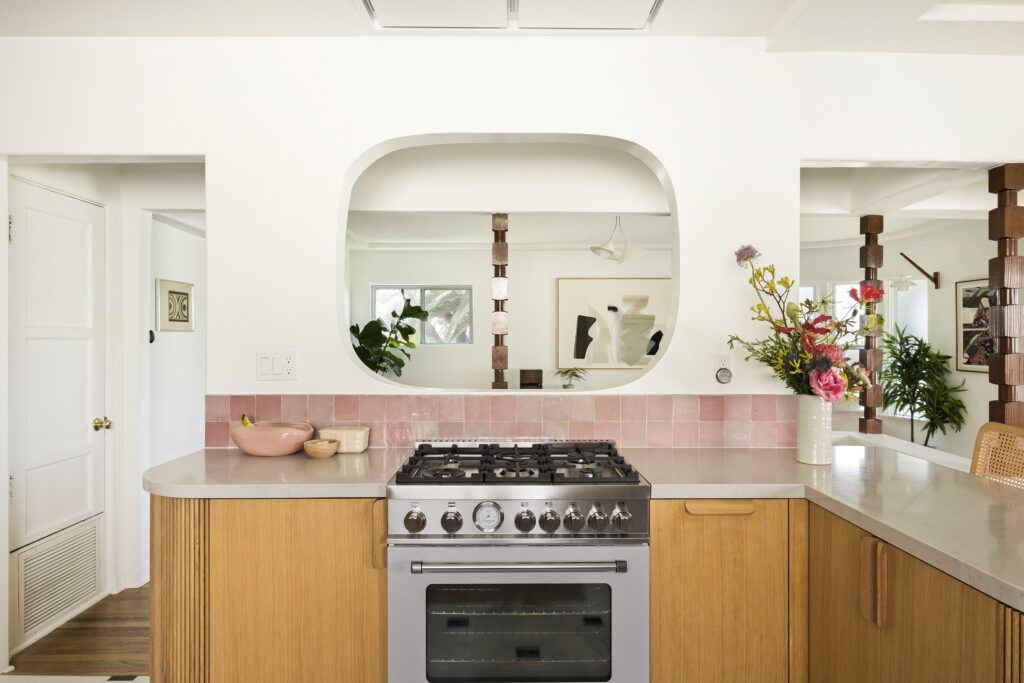
Lauren Engel/Engel Studios
The two biggest projects were the kitchen and the bathrooms, which they took down to the studs. Originally, the kitchen was closed off from the rest of the house and had structural walls they couldn’t remove. But they came up with a genius solution—a large, rounded rectangular window was cut into one of the walls so it looks into the living room. “It ended up adding a lot of character and was way cooler than knocking out the wall,” Drew adds.
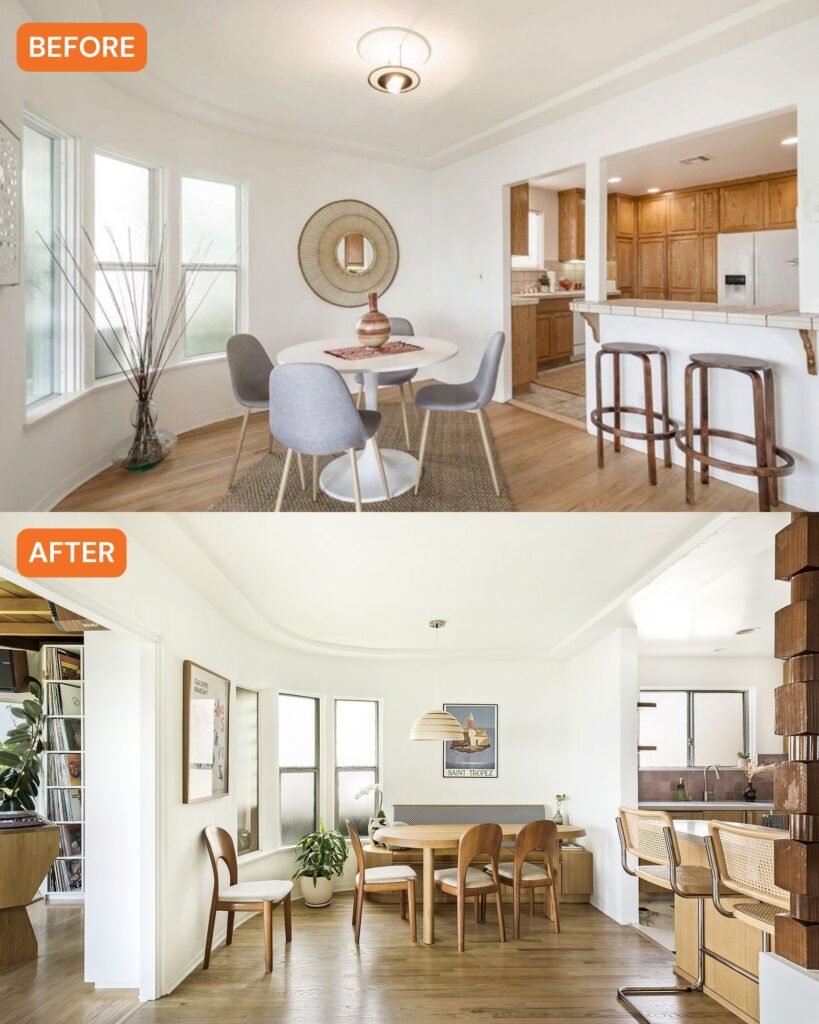
Before photo: Courtesy of Drew Cohen; After photo: Lauren Engel/Engel Studio
The pink Zellige tile in the kitchen was the starting point for the room’s design—everything else was built off of that. And because the couple likes to do crossword puzzles with their morning breakfast, they added a custom banquette to the dining area.
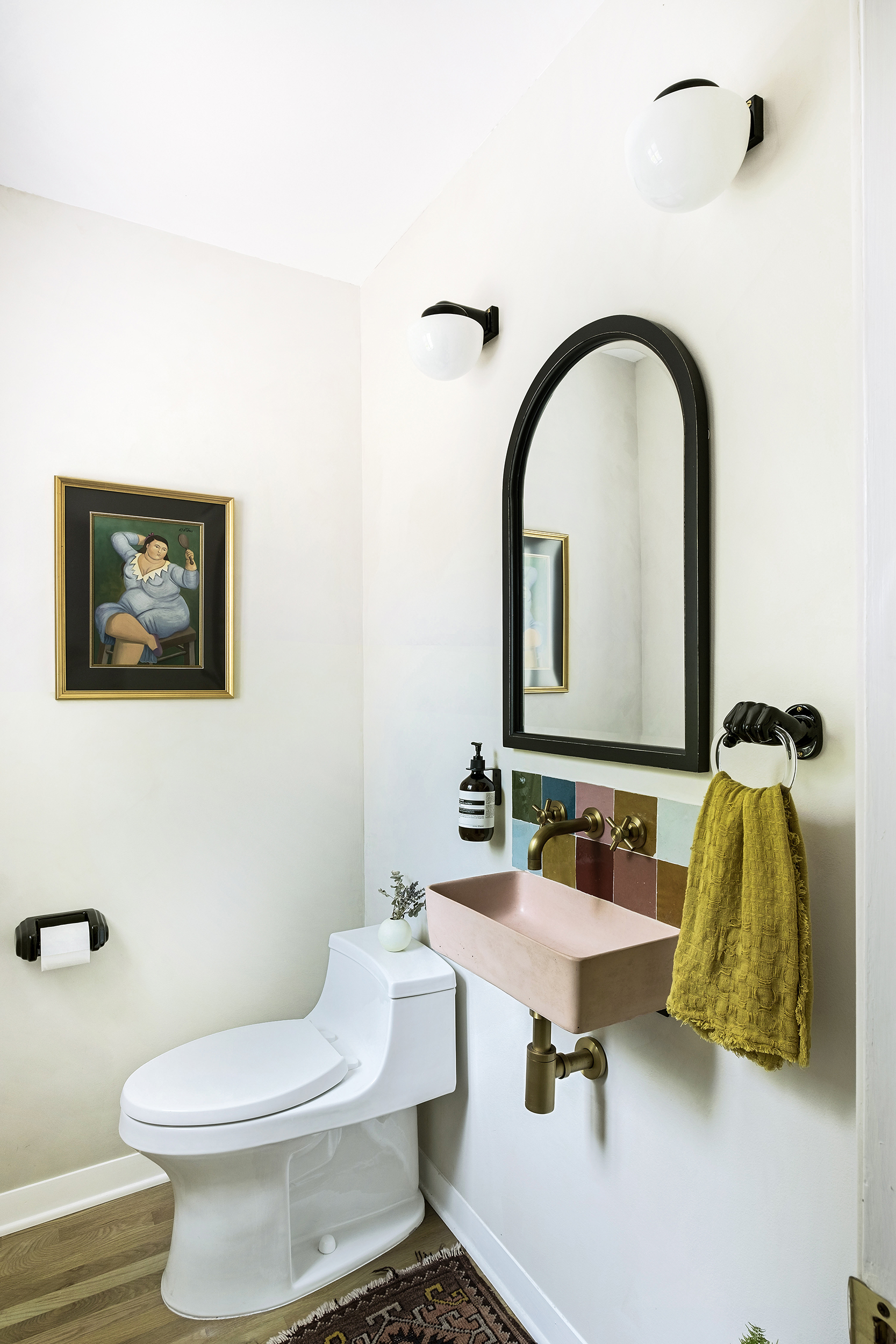
Lauren Engel/Engel Studios
In the main floor powder room, the couple took out the vanity and added a smaller, wall-mounted sink and faucet from Concretti to fix its cramped layout. Colorful tile was the finishing touch: “We had some leftover Zellige tile samples in various colors and realized we could make a unique backsplash out of them,” Karina says.
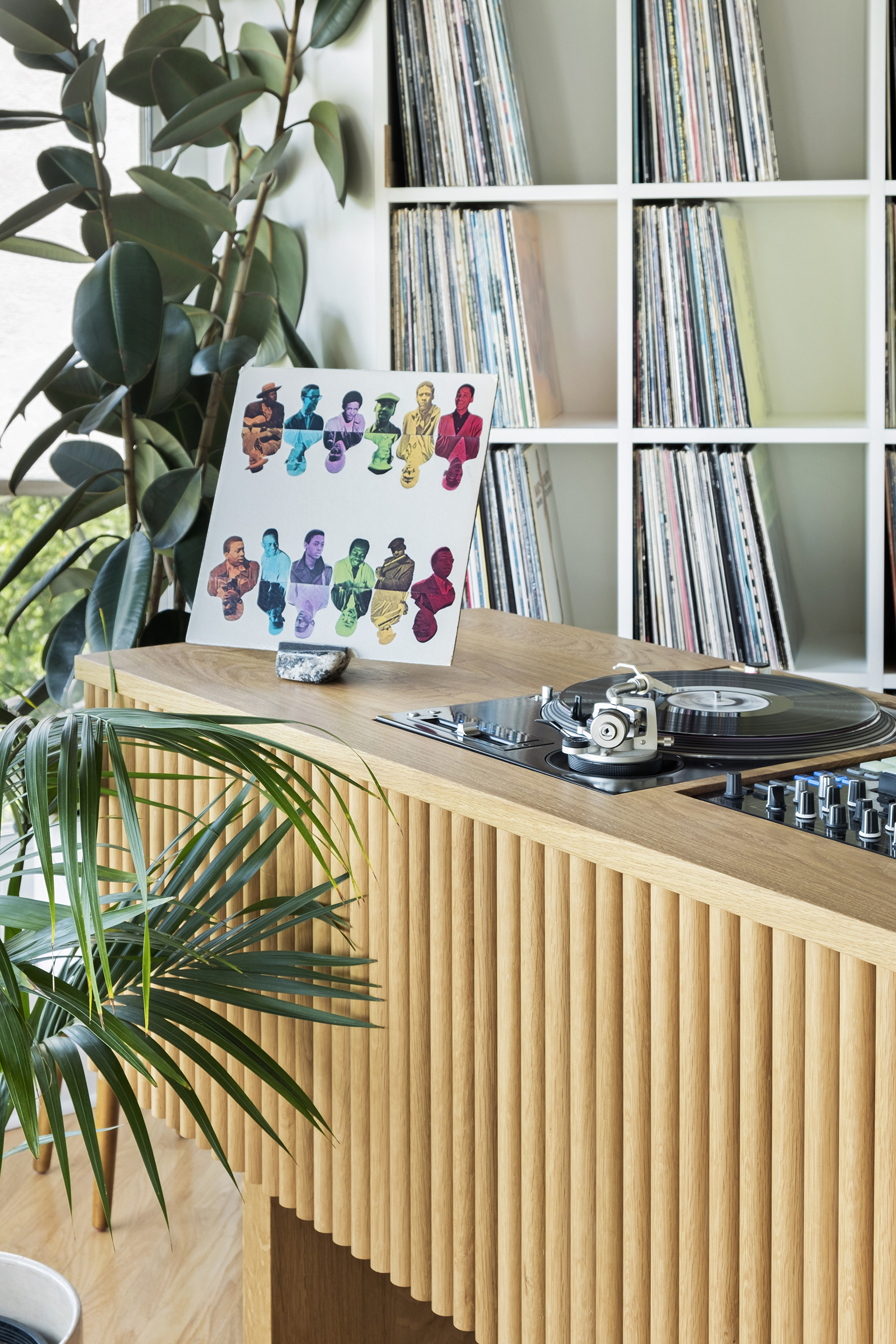
Lauren Engel/Engel Studios
Probably the most awe-inducing rooms in the house, though, is the view room because of its stunning panoramic views of Griffith Park. They added remote-controlled motorized shades to the exterior to combat the intense sun during the spring and summer months. The space is also home to Drew’s extensive vinyl record collection—they added custom shelving to a corner of the room to store it all.
Throughout the house, the couple used limewash paint, which works with the home’s Spanish style. Vintage furniture and accents, plus family heirlooms were included in the house to give the space a curated, elevated feel.
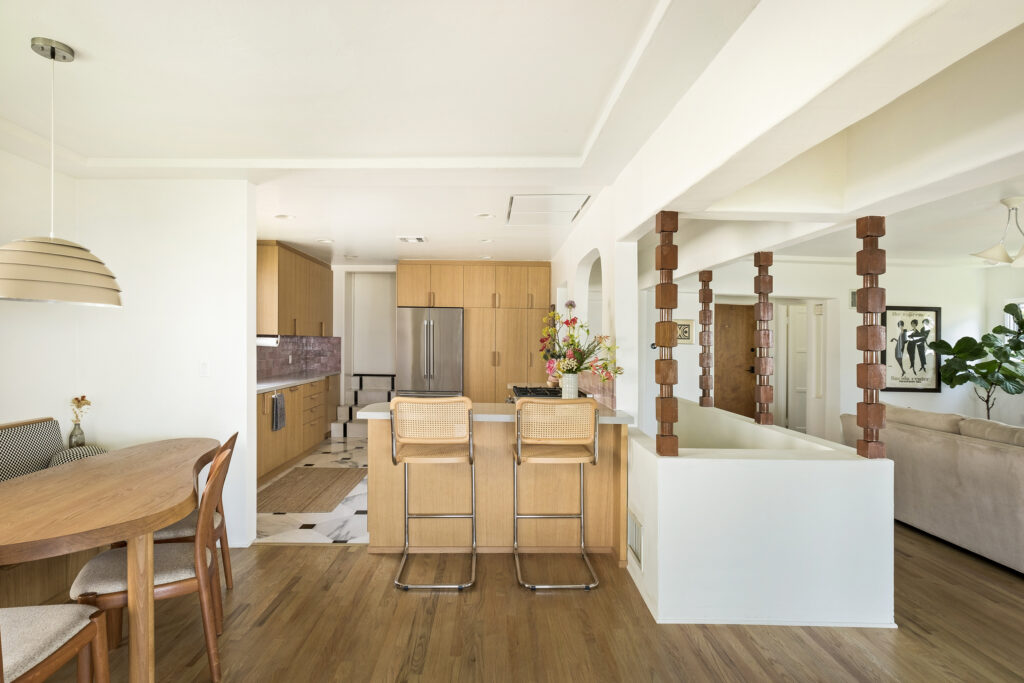
Lauren Engel/Engel Studios
And while there were some really outdated features, the home also had intriguing and stylish original details that Drew and Karina kept, like the stained glass window in the view room, turned wood columns, and Deco plaster accents. “The sculptural Douglas fir pillars are original to the home! A lot of our friends thought we should remove them and we thought they were crazy,” Karina says. “One of the reasons we fell in love with the house was all of the unusual original 1930s details.”
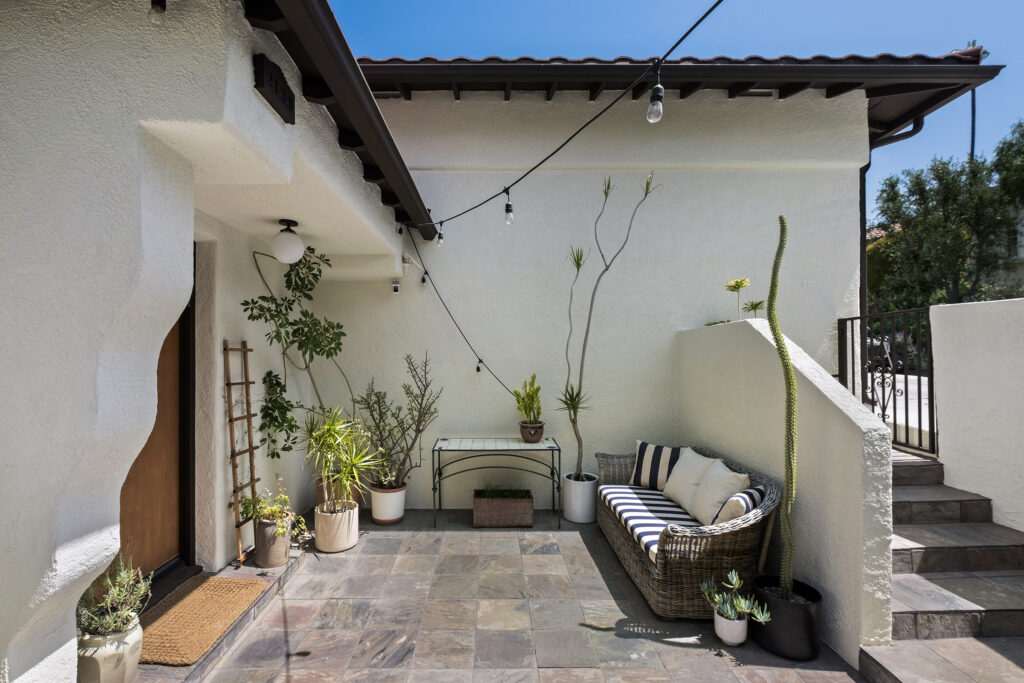
Lauren Engel/Engel Studios
Outside, they also upped the curb appeal by replacing the pink-salmon-peach-beige exterior paint color with a Spanish White from Benjamin Moore and a deep chocolate trim. “Our only regret with painting the house was not doing it sooner. It made every other element like our plants and patio furniture look better,” Drew says.
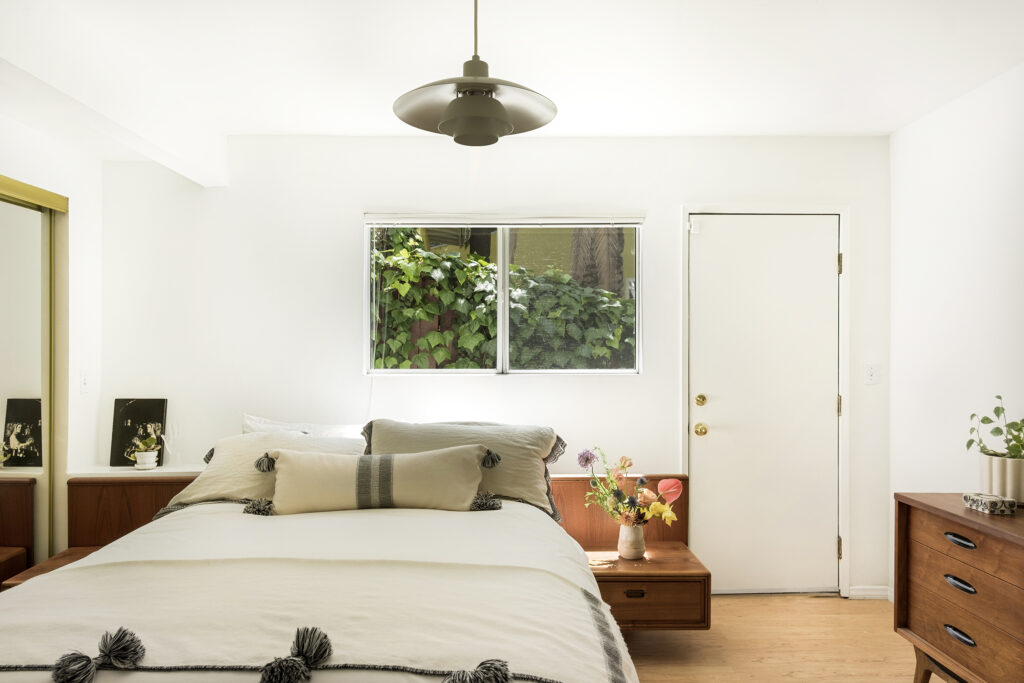
Lauren Engel/Engel Studios
All in all, it’s a total renovation success story, which isn’t always the case for first-timers. The home is light airy, stylish, and still retains its historic character. “We’re really proud of what we’ve achieved considering it was our first attempt at remodeling,” Karina says. “The house is an extension of our own personal style, and we feel so fortunate that we get to call it home.”
