
Before & After: This Kitchen Had Plenty of Natural Light But Needed a Serious Style Upgrade
It went from outdated to sleek.
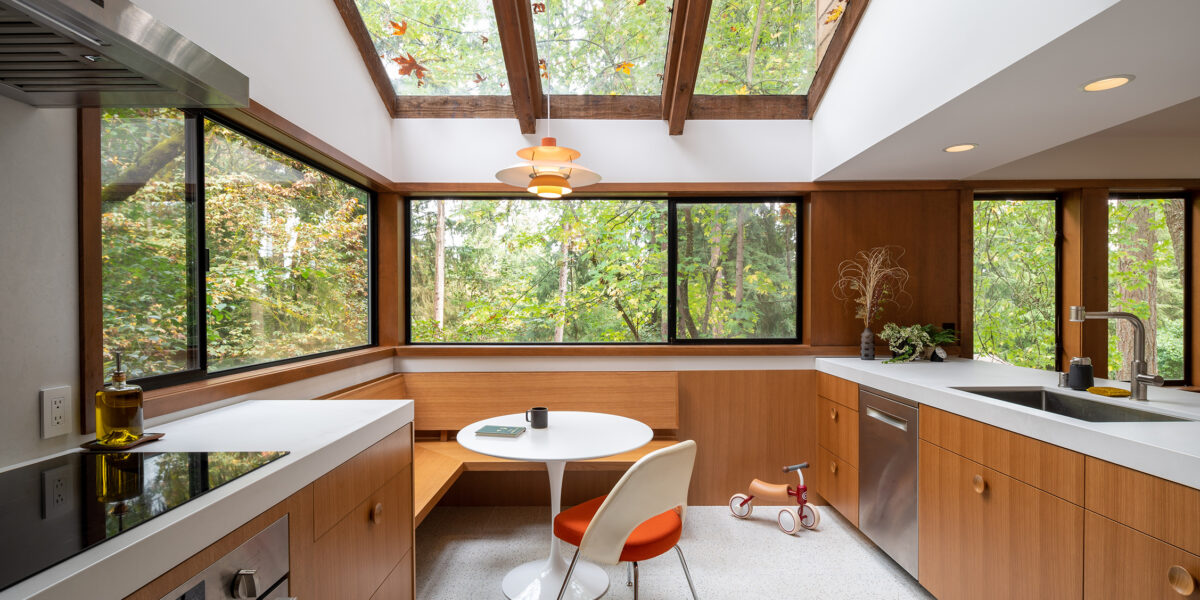
The kitchen in this 1970s William Rutledge-designed house in Mercer Island, Washington, had some good bones and an enviable asset: plenty of light. “The house incorporates many elements of the era such as vertical glass that wraps into a skylight, split-level arrangement, vertically interconnected spaces, and soaring ceilings,” explains Thomas Schaer, principal at SHED Architecture & Design. “Located on a heavily wooded site, these features maximize the amount of light that enters the house.”
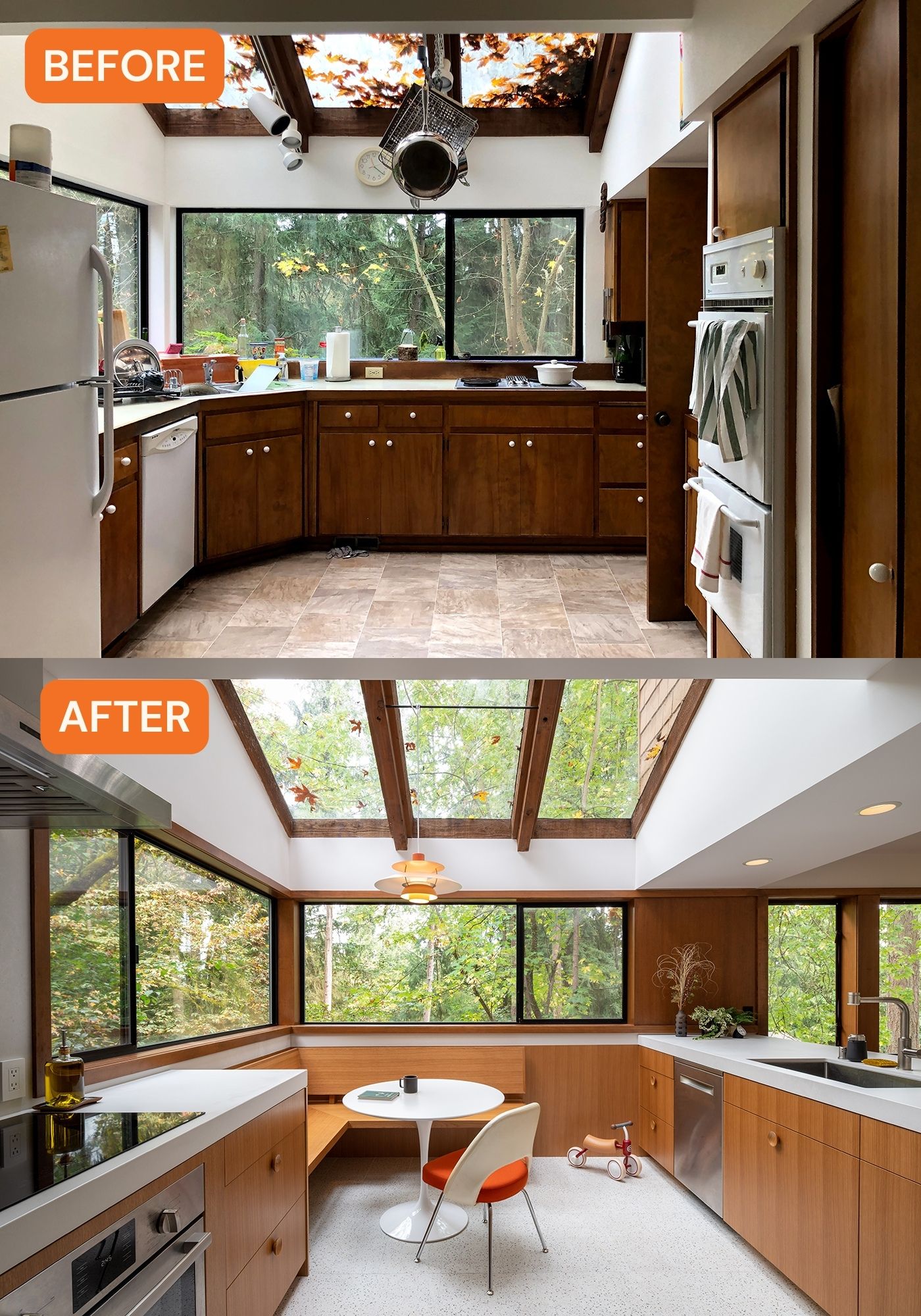
Dain Susman
While the kitchen wasn’t lacking in natural light, it did have a couple of drawbacks, mainly it looked like it hadn’t been updated in a long time. “Despite some of the original features beloved by the homeowners, the existing kitchen was isolated from the rest of the house. Additionally, it was outdated and in need of a refresher,” Jin Park, also of SHED, adds.
Thomas and Jin’s clients (a young family with a new baby and a grandmother who lives with them) wanted to open up the kitchen to the rest of the house. “The original kitchen arranged the work triangle against the corner windows with views out to the wooded hillside but isolated the chef,” Thomas says. “This family, like most these days, sees the kitchen as an active social space so the new arrangement opens to the dining and family room.”
Other goals for the kitchen were to create a breakfast nook, add functional casework, and to stay within budget. All of those things might seem like a tall order, but the SHED team was up for the challenge.
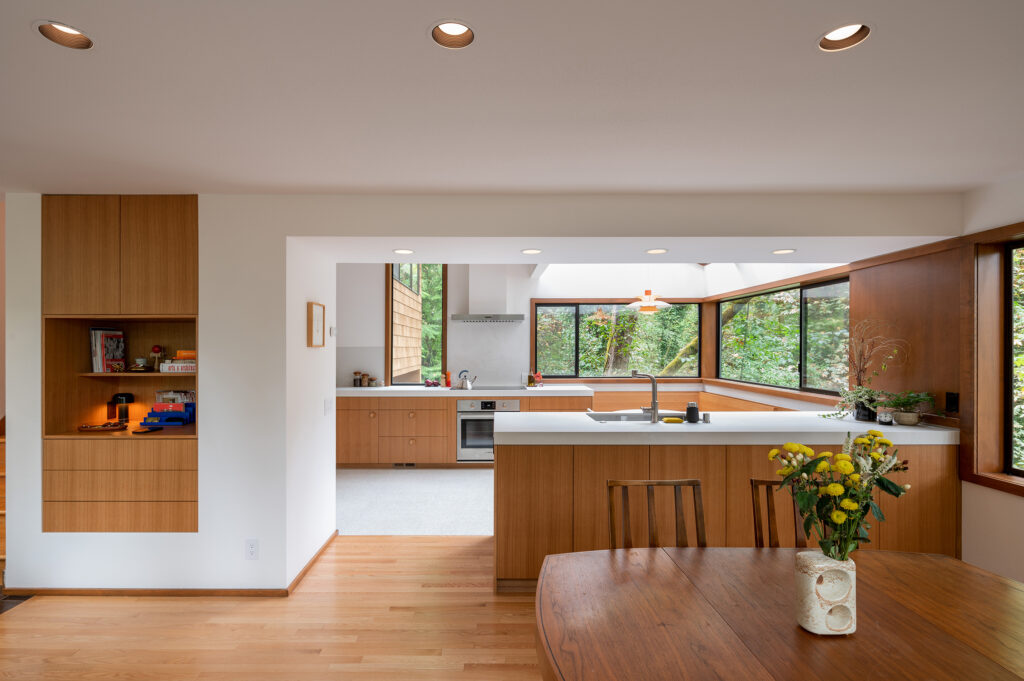
Dain Susman
The team didn’t look too far for remodeling inspiration—Jin says the existing house and its subdued material palette was the primary source. “As always, we focus on how best to support the family life that our clients envision by leveraging the existing space,” Jin explains. “We do not use reference images/projects to guide the process but rather we seek to integrate the new work so that it’s difficult to tell where the original work begins and ends. Within the updated spaces, we sometimes reintroduced trims and materials found elsewhere in the house while at other times introducing a modern take on the existing. These moves not only create a dialogue between the old and the new but seek to clarify ideas that may have only been executed in parts rather than throughout.”
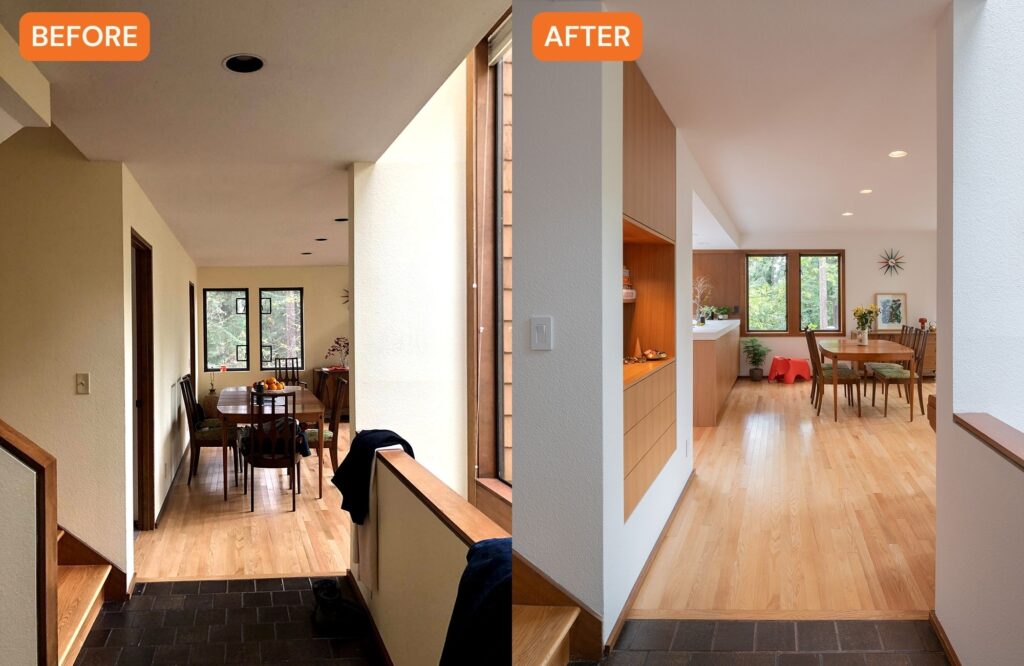
Dain Susman
Working within the home’s footprint and with some of its existing features helped the project stay within budget. “Adding/replacing windows often bumps up the budget and is a slippery slope potentially resulting in replacing other windows for consistency and/or adjacent siding,” Thomas says. “We sought to integrate the remodeled spaces with existing windows and skylights. The existing black aluminum windows were wrapped with jamb liners, casing, and connected with interstitial panels to weave them into the reconfigured spaces. As a result, all the work occurred inside the building envelope, controlling scope and cost.”

Dain Susman
One of the major parts of the renovation was the removal of the wall between the kitchen and dining room so a peninsula could be included and used as a central space for gathering and activities. This allowed for more natural light to flow through from the kitchen to the dining room.
“While the vertically stacked living room (top floor) and dining room (ground floor) configuration of the house did not provide an open living-dining-kitchen configuration common in contemporary homes, the removal of the wall allowed for the three spaces to be atmospherically connected via an opening at the edge of the dining room, entry, and central staircase,” Thomas explains.
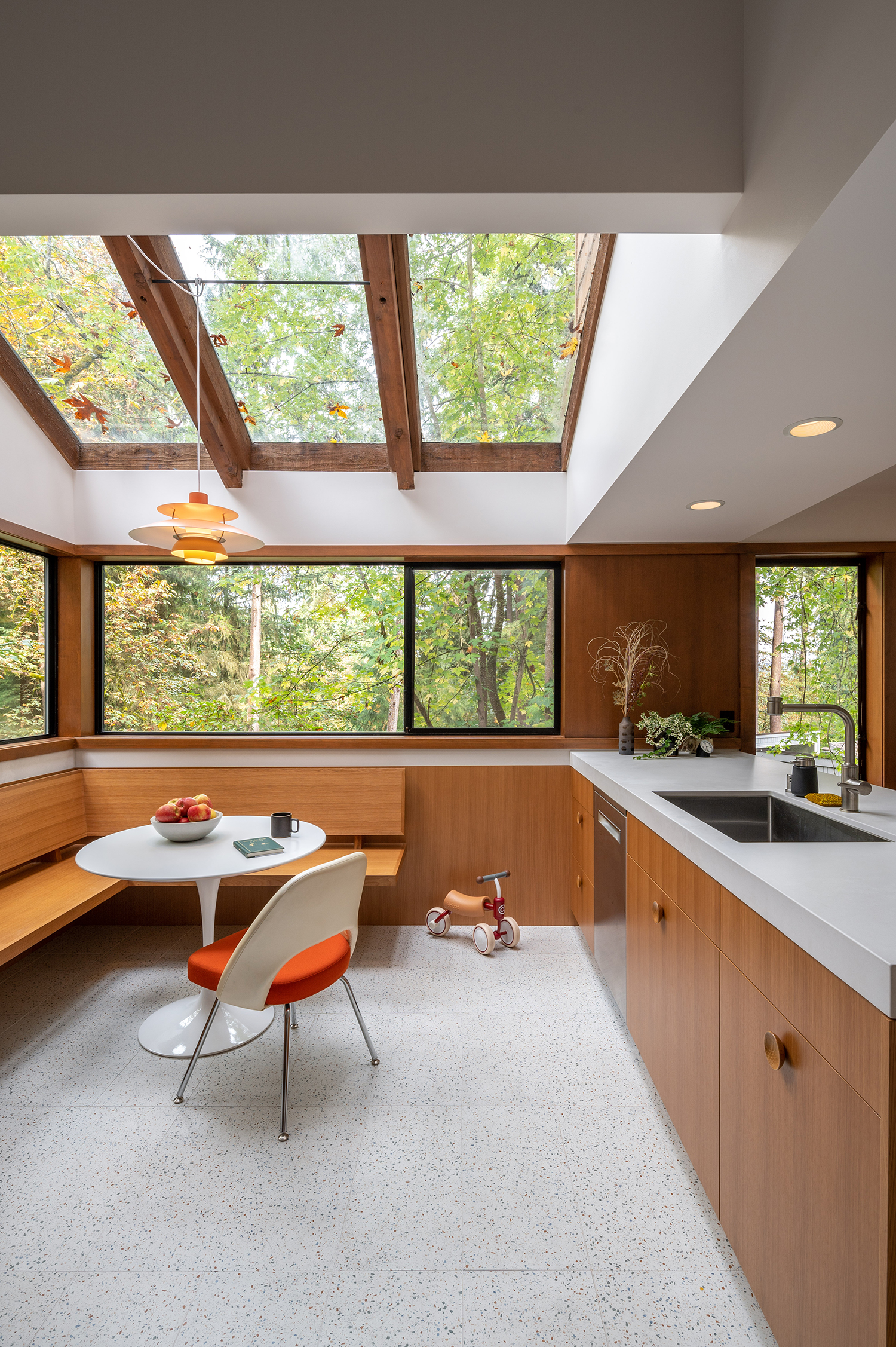
Dain Susman
For the breakfast nook, the team positioned it in a corner of the kitchen, under an existing skylight and next to two big windows. “A simple detail of a steel rod spanning between skylight beams to swing a pendant light over the breakfast nook table adds an effortless aesthetic to the room,” Jin says. The spot is now the focal point of the kitchen.
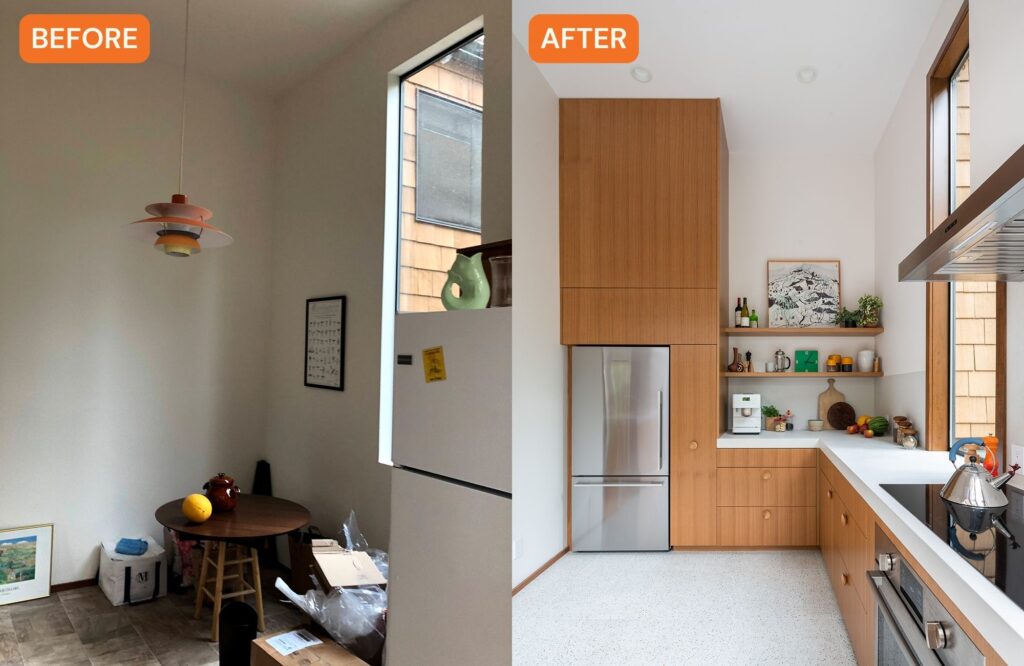
Dain Susman
The team also made the cabinetry and drawers more functional, since older kitchens often have drawers that partially open and lower cabinet doors with fixed shelves so you have to crouch down and dig for pots and pans. “Modern drawer hardware allows for large full extension drawers allowing one to pull out the under counter contents within easy reach,” Thomas says. “Maxing out under-counter drawer storage makes a kitchen far more functional and pleasant to work in.”
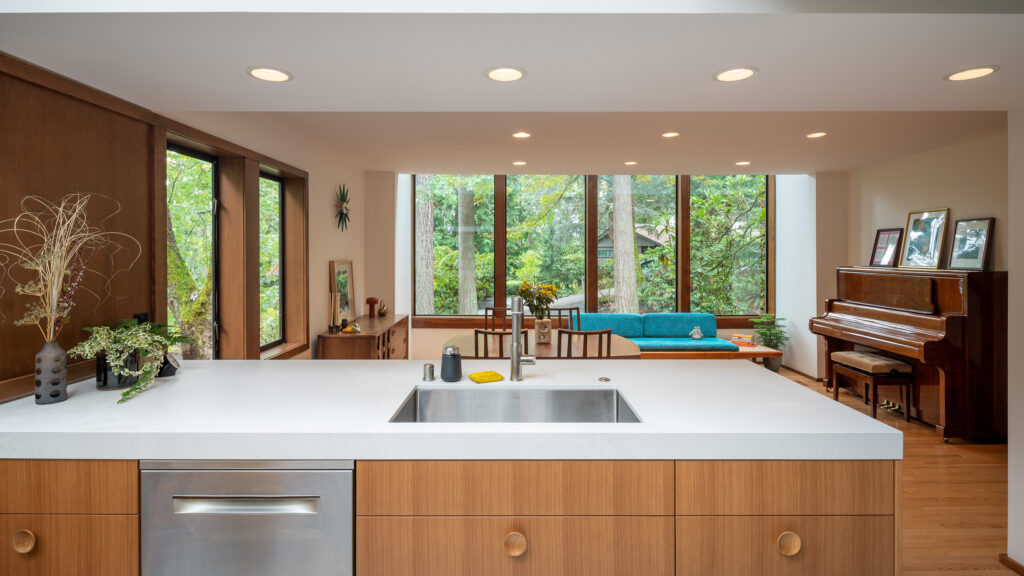
Dain Susman
Other additional touches to the kitchen include terrazzo floor tiles for a hint of color. And the quartz counters were made extra thick, since the clients prefer working on extra tall counters—the height is now 38 inches instead of 36 inches. “Note that the quartz, set flush with painted drywall, wraps up behind the cooktop and around the appliance zone and under the wood shelves for understated durability,” Jin adds.
Now the kitchen is modernized and more functional for the growing family. The space truly takes advantage of its abundance of windows and a skylight, bringing in plenty of natural light and showcasing the forest outside.
