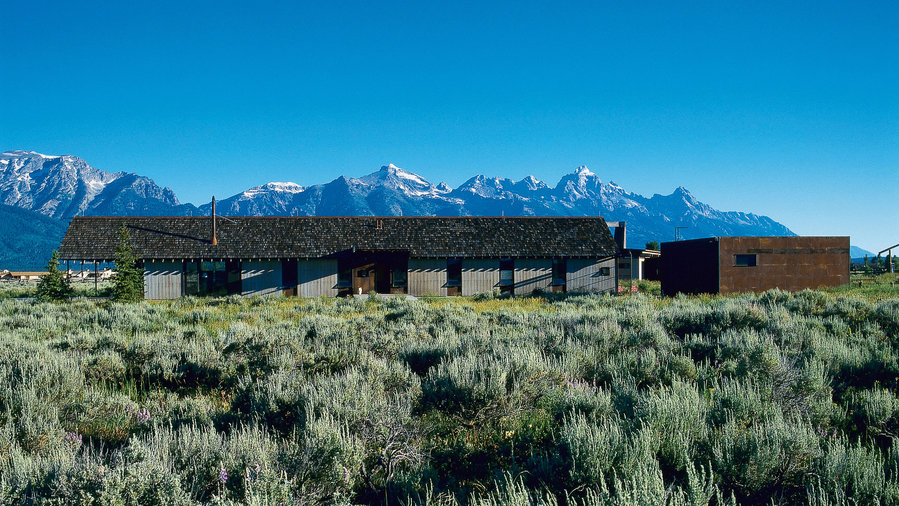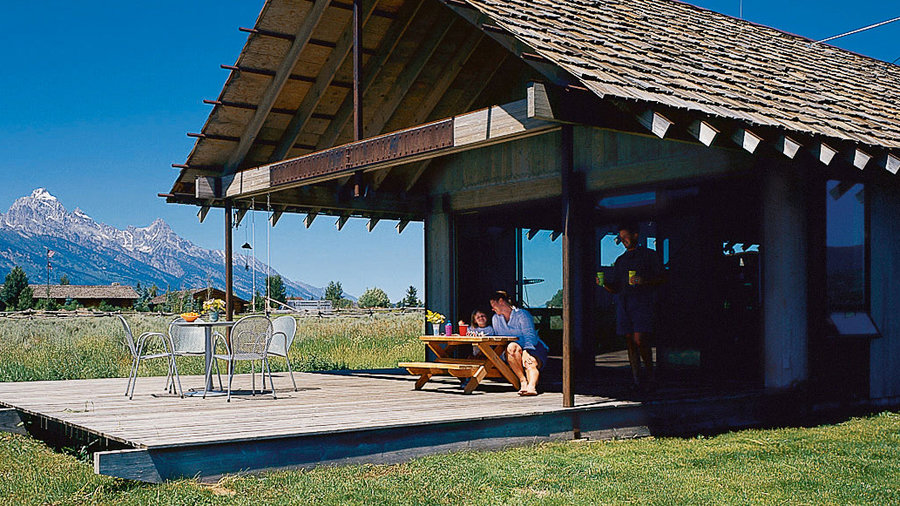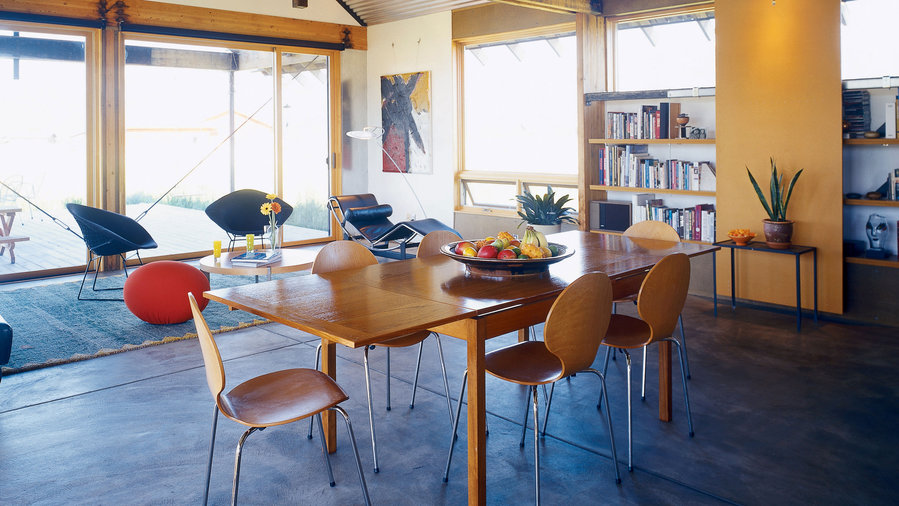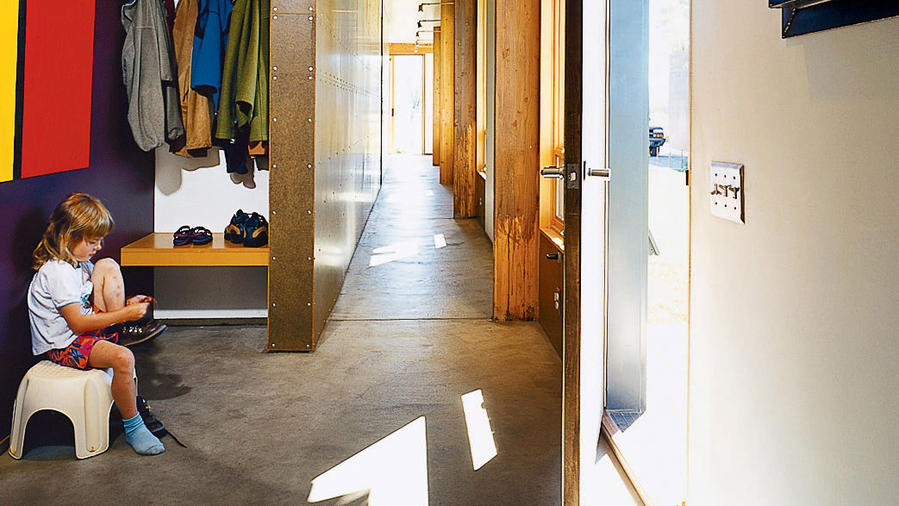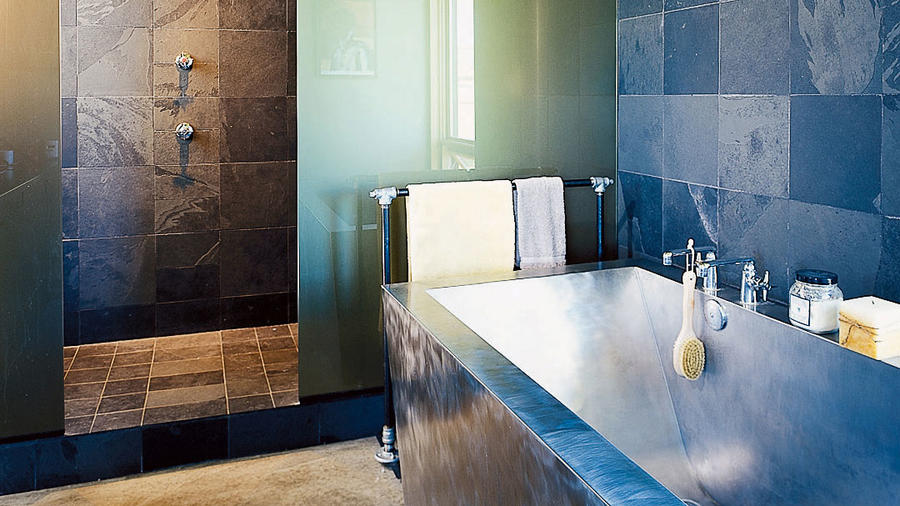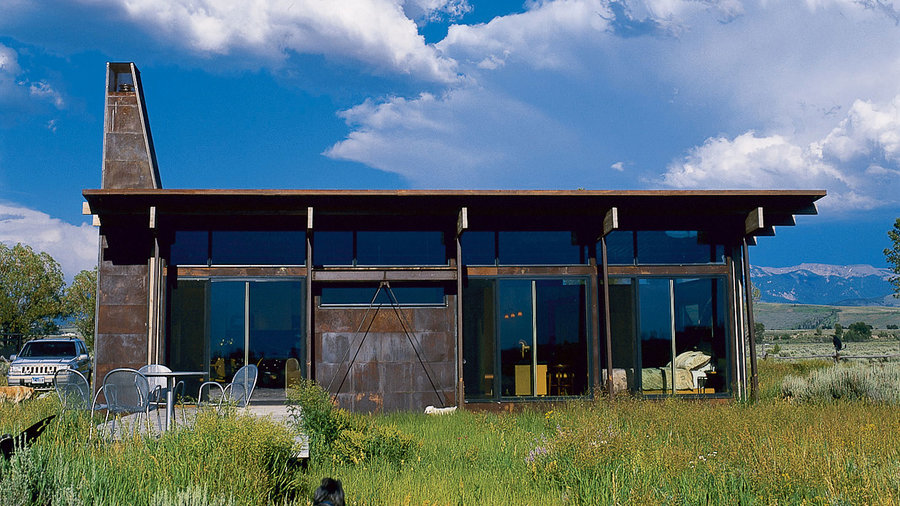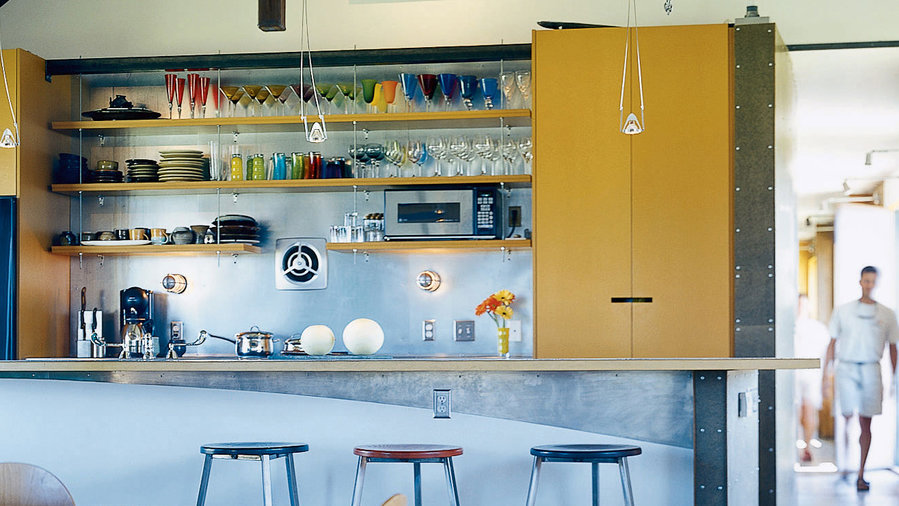John Granen
Grand Teton backdrop
The long, narrow house, built in phases, was sited to make the most of views and sunlight. “The knee-jerk reaction is to point the gabled roof toward Grand Teton, creating a picture-frame view,” explains Eric, “but we decided to capture more of the range.”
John Granen
Outdoor living room
The deck in this Jackson Hole home acts as an extension of the living room.
“”In the summertime,” says owner Eric Logan, we wake up, open up the house, and it stays open ― with the girls (Isabel, 5, and Olivia, 1) and the dogs running in and out all day.”
John Granen
Living and dining space
The main living and dining space faces the deck and captures mountain views. The yellow panel slides across the bookshelf wall to hide the TV. A radiantly heated concrete floor keeps the house comfortable and easy to maintain.
John Granen
Mudroom-entry
The front door opens to a mudroom-entry, where open storage takes up less space than a closet. The bedrooms are down the hall.
John Granen
Master bath
Simplicity rules in the recently added master bath where the Logans used a limited palette of materials ― slate tile green glass and stainless steel ― to create a restful environment.
John Granen
Kitchen wall's open shelving
Open shelving turns the kitchen wall into a handsome backdrop for the dining area. Aluminum serves as a less costly alternative to stainless steel for counters. The ceiling is corrugated sheet metal. DESIGN: Eric Logan of Carney Architects Jackson WY (307/733-4000).
