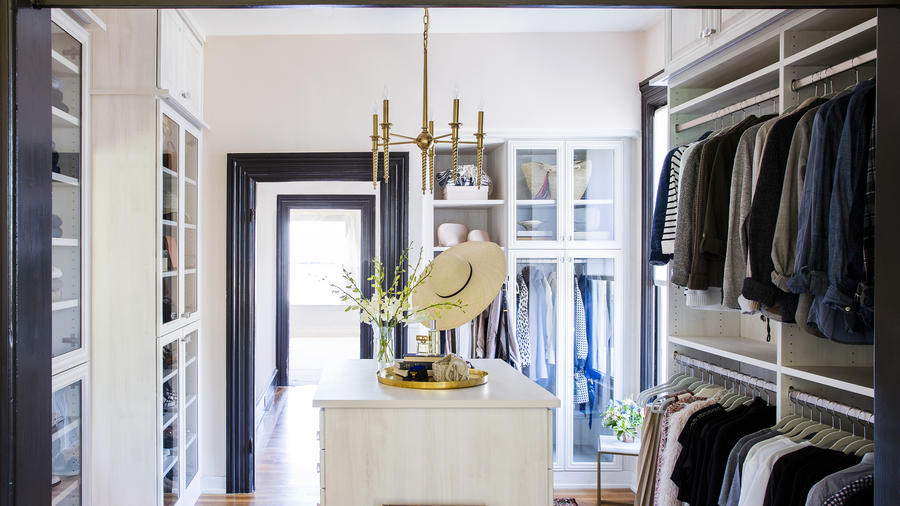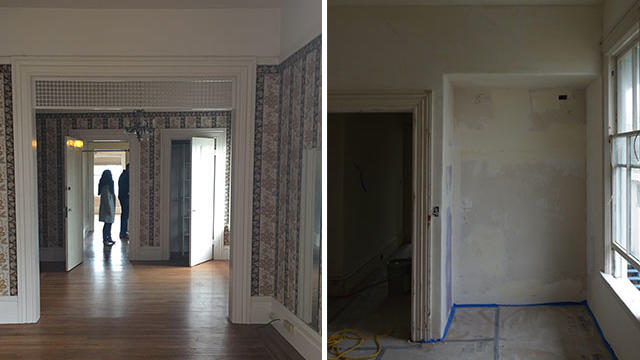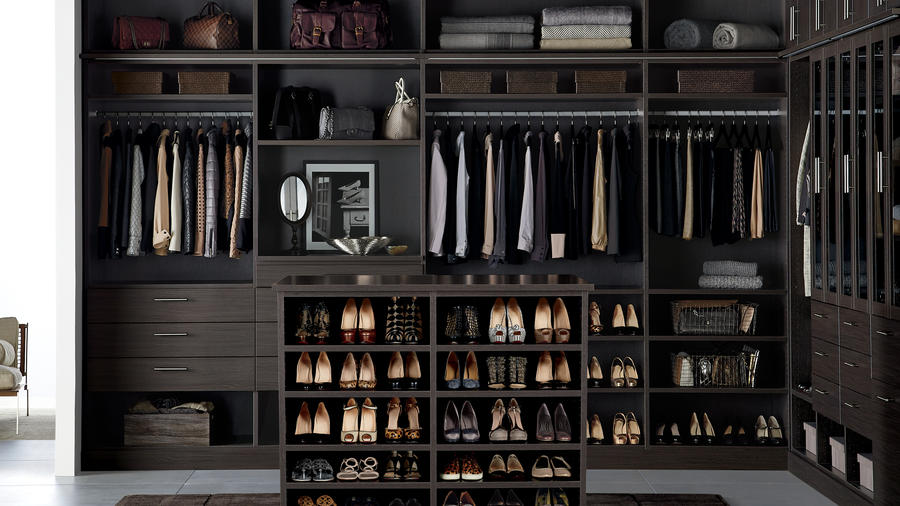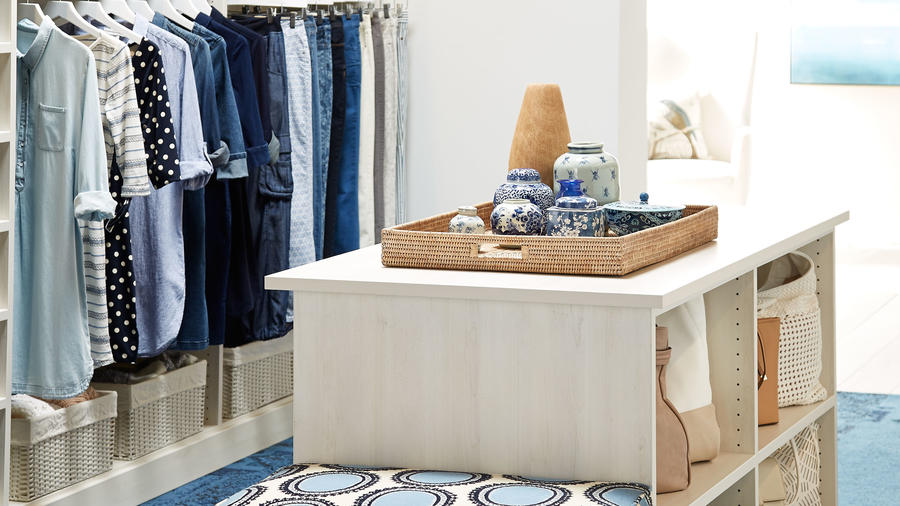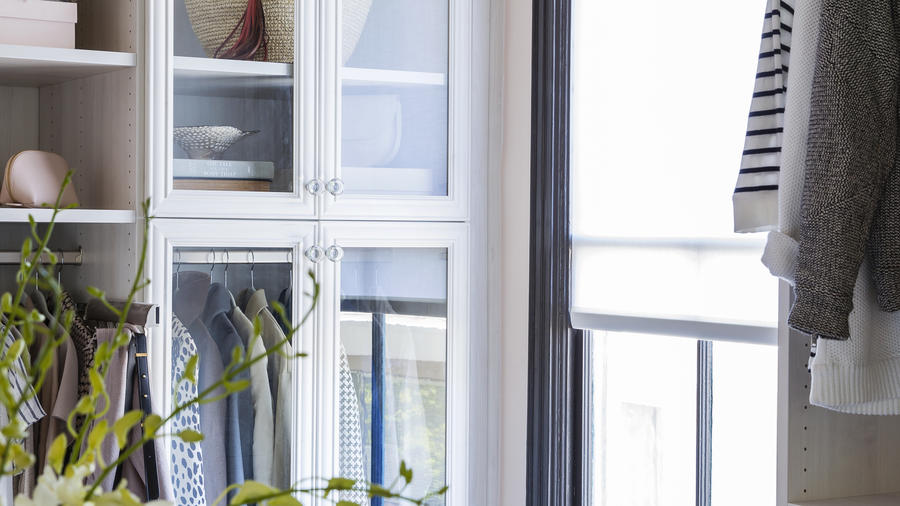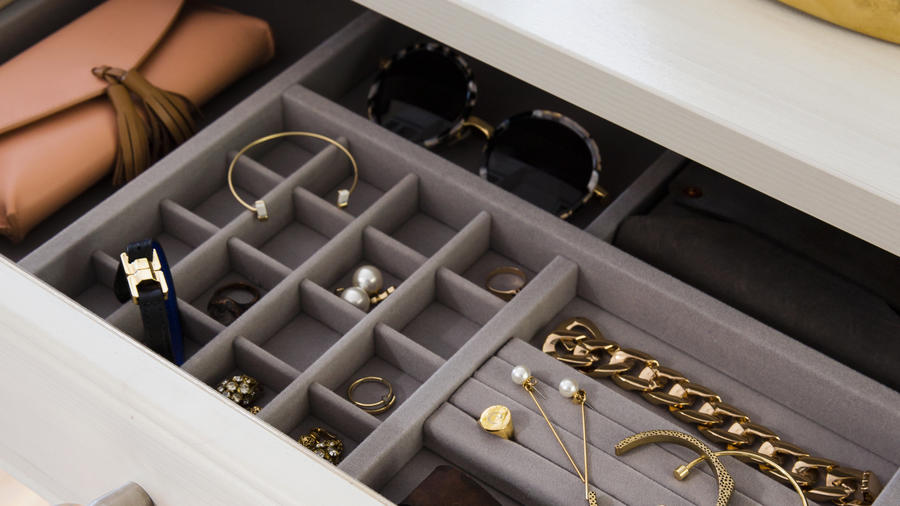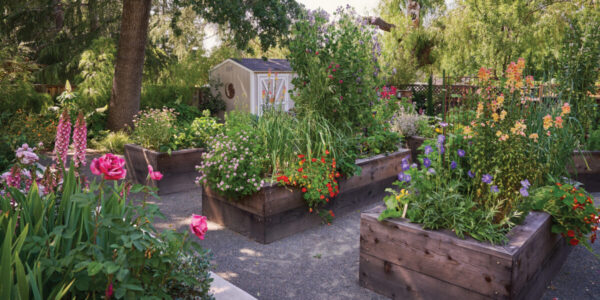
Sunset Makeover: How I Turned a Random Space into a Dream Dressing Room
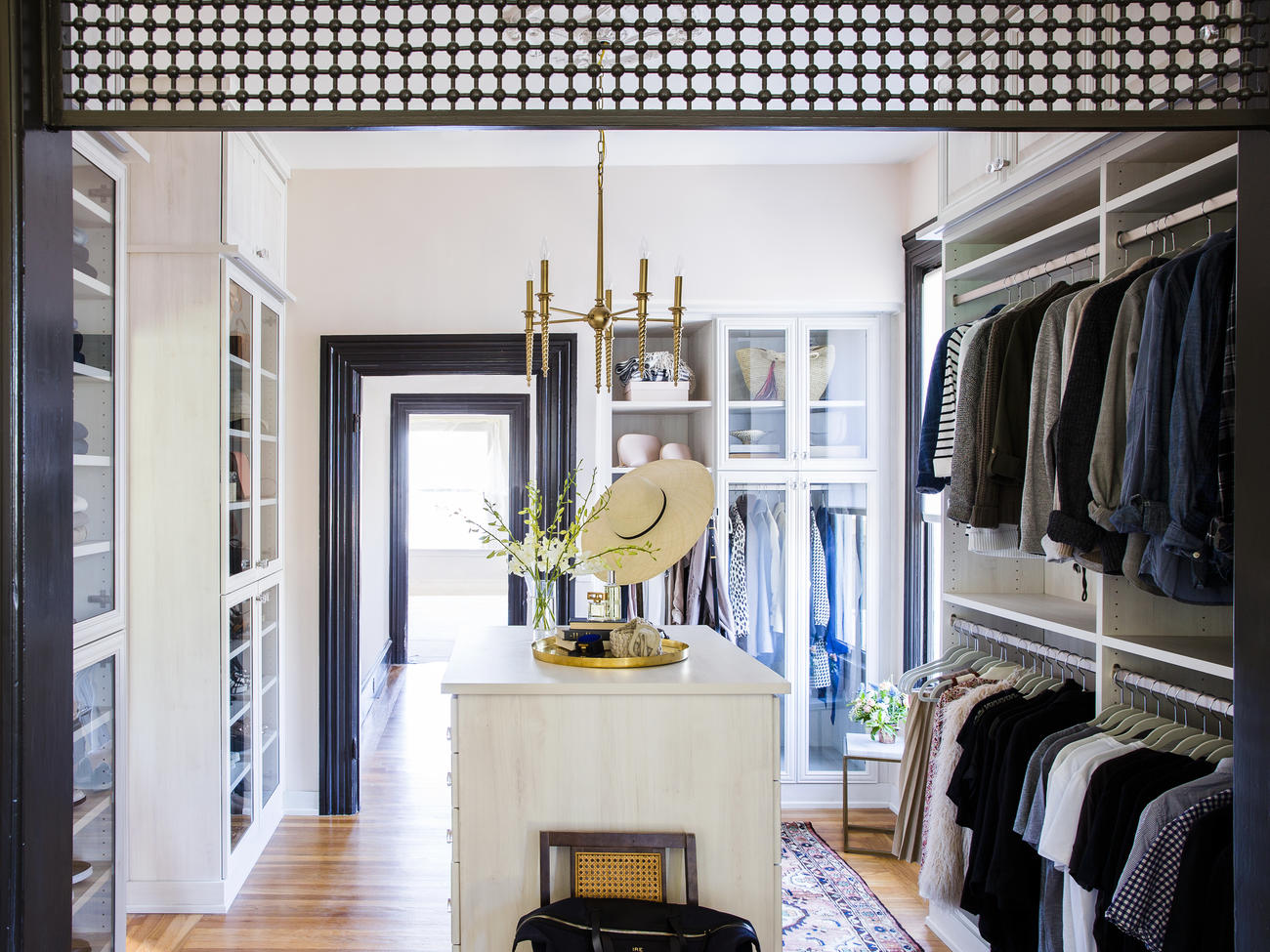
For the better part of a year, since moving to California, I’ve been living out of a suitcase and bouncing from one temporary residence to another. So when it came time for my designer, Lynn K. Leonidas, and I to carve out some closet space in my storage-challenged Victorian, I couldn’t resist a bit of a Carrie Bradshaw moment.
Before: A Transitional Space
With only two small closets in my 1878 Victorian, it was clear we would have to get creative with our storage. My architect, Ethan Andersen of Oakland-based Drafting Café, suggested turning a two-room suite on the second floor into our master bedroom—and I immediately zeroed in on the 11′ x 11′ antechamber as my future walk-in closet.
But how to pull it off? On my secret Pinterest board, I’d saved an inspiration shot from TCS Closets, the custom closet line from The Container Store. I had lusted after the layout possibilities and finishes (tempered glass cabinet doors! Integrated lighting! A department store–worthy shoe display!) customized to each homeowner. On a visit to the Container Store showroom in Walnut Creek, I tried the product out for myself. Soft-close drawers, anyone? I was a goner.
The Design Process
After the showroom scheduled a professional measurement, our online relationship with our lovely Dallas-based TCS Closets consultant, Courtney, began. I’d never given much thought to whether I wore more dresses or pants to work, or how many belts my husband had, but my first phone call with Courtney delved into our wardrobe and personal habits in order to determine our closet needs. I had a healthy collection of shoes, bags, and blazers, which helped decide how much surface area to use for shelves and for long- and short-hang items.
Because the floor-built configuration would wrap around a small room with an existing window, I chose the shallower closet depth to allow for a central island with generous drawers. I wanted enough surface area on the island to create a bedroom “drop zone” for stuff like keys and papers that I would go through later—as well as a focal point for decorating. And to satisfy my personal preference for closets that go all the way up to the ceiling, Courtney suggested upper closed cabinets for bulky, unglamorous items (ski clothes, etc.) we didn’t need all the time.
The Palette
I had initially been drawn to the dark and dramatic Ebony finish, but my designer, Lynn, wisely steered me in the direction of Aspen, which better complemented my existing palette of pale blush walls and dark trim (Sherwin-Williams Cabana Melon and Sealskin). The combination of traditional door and drawer fronts and open and closed cabinetry makes for an airy, lighthearted mood, further underscored by the addition of smooth glass knobs.
After: The Details
“Closets aren’t an afterthought anymore—they’re becoming a priority in home design and renovation,” says Erin Hogue, senior merchandising director at The Container Store. “Customers are turning an existing room or open space into a closet and really making it an oasis, with seating, an island, and great lighting.”
That’s how I feel about my new dressing room: it’s a space I love to spend time in. To round out its modern-boudoir appeal, Lynn and I chose an antique brass Currey and Company chandelier we found on ATG Stores. And because our future master bath leads right off the dressing room and doesn’t have a door, we installed a motorized roller shade from Somfy in a subtle, light-diffusing cream. (The battery-operated motor means we didn’t have to hardwire it into the wall, and the remote lets us lower the shade from across the room.)
After: The Accessories
“The closet is one of the most-frequented rooms in the home. You usually start and end your day there, so having a well-organized space sets the tone,” says Hogue. A few of her favorite TCS Closets features: glass-front doors (“they allow you to see the contents behind them, but they keep away dust and hide clutter”) and a pullout mirror that rotates 190 degrees (“its slim profile doesn’t compromise much space at all”). My favorite? The velvet-lined jewelry organizer, which allows me to spread out the various baubles I’ve collected from flea markets and estate sales over the years—and hardly ever wore. Placing them front and center across a wide drawer means I’ll actually consider them as part of the wardrobe mix.
Current state of affairs at the Sunset Makeover: Construction is ongoing, the front yard is a mess, and a working kitchen is still weeks down the line. But the finished dressing room goes a long way in restoring order to the remodel chaos. It’s the first thing I see in the morning, which really does elevate my mood. After all, an organized space designed with aesthetics in mind is a wonderful thing to wake up to.
