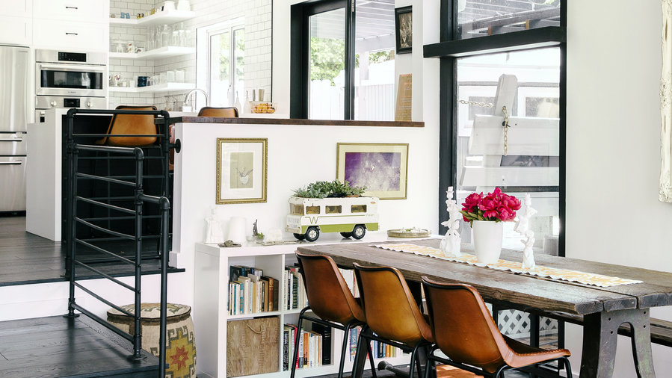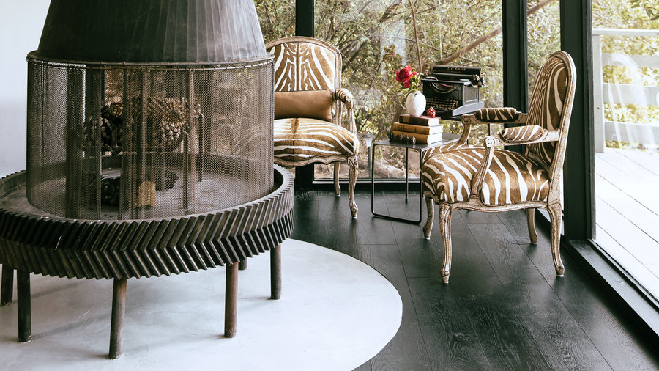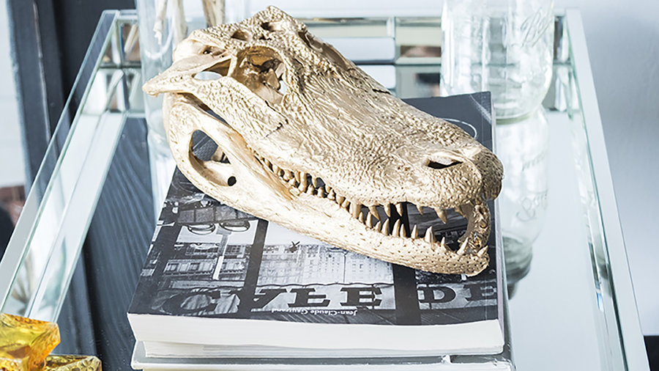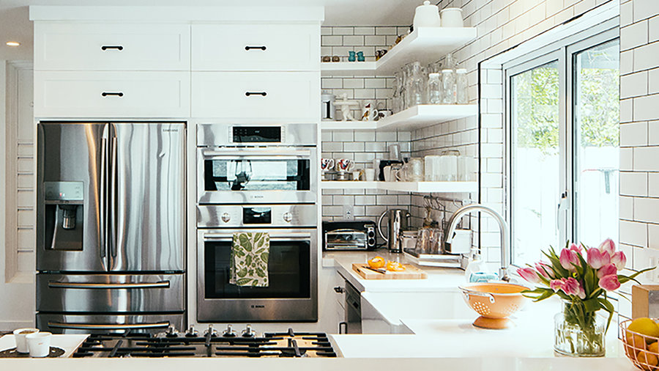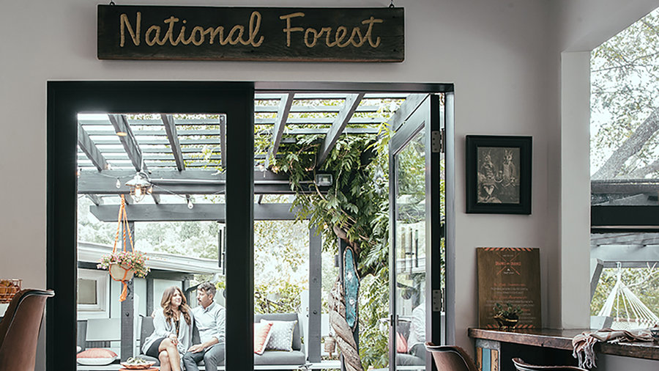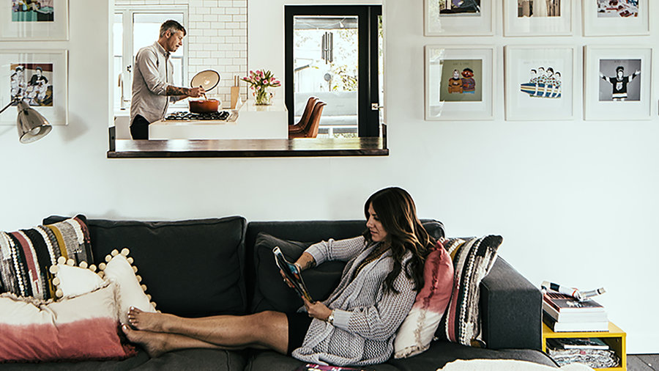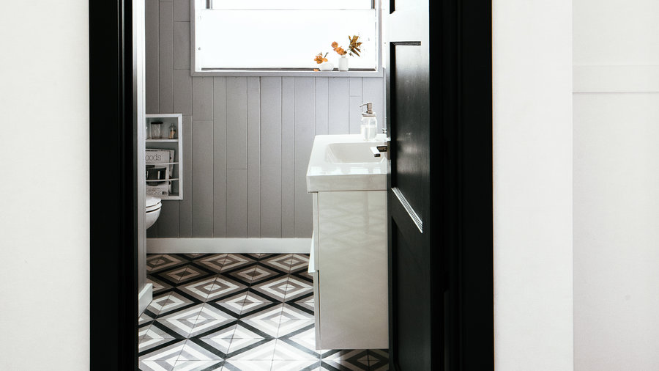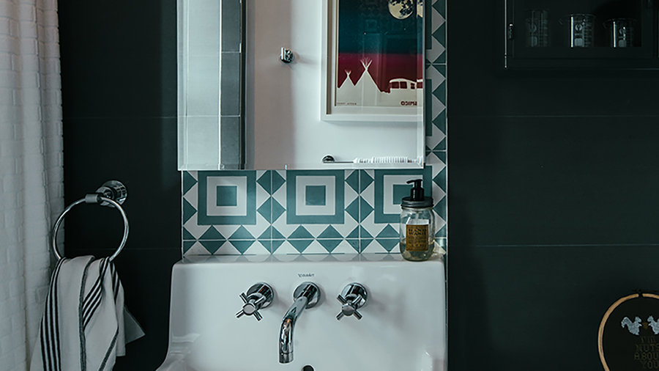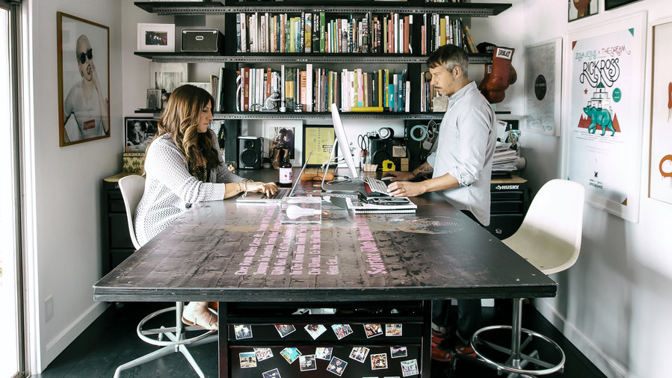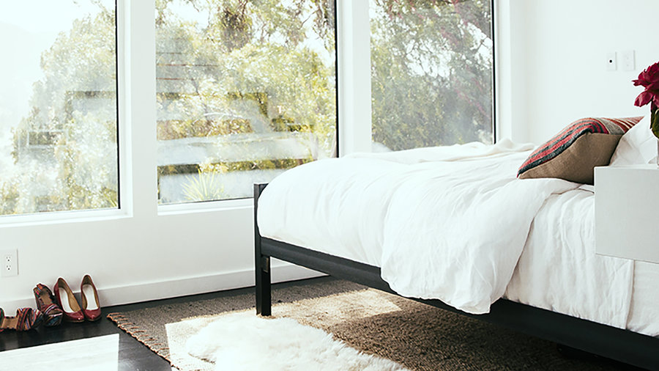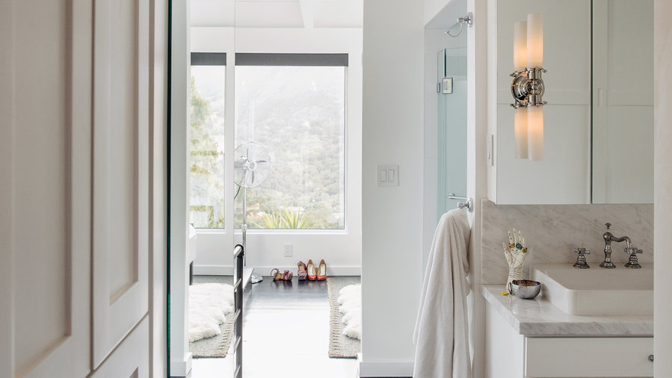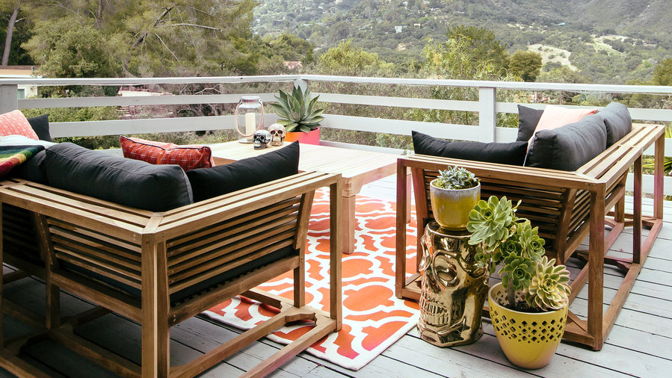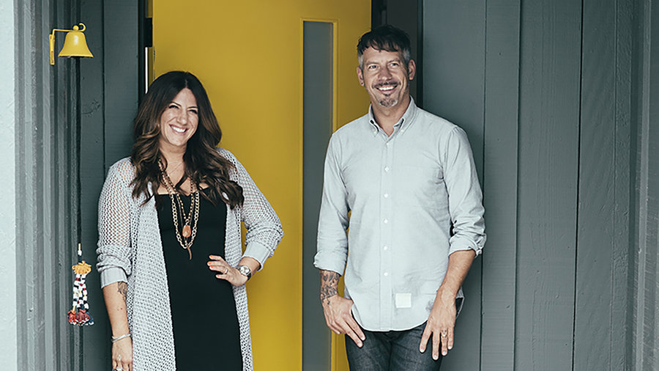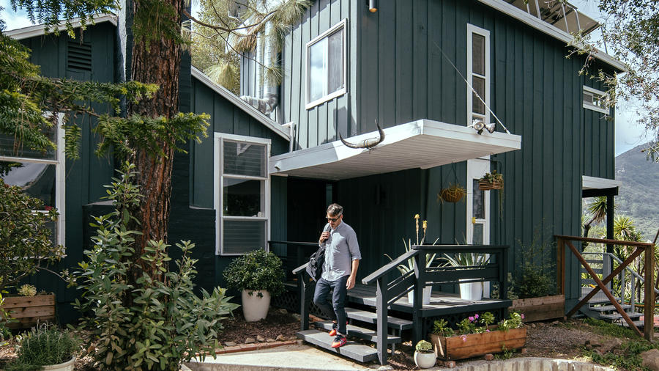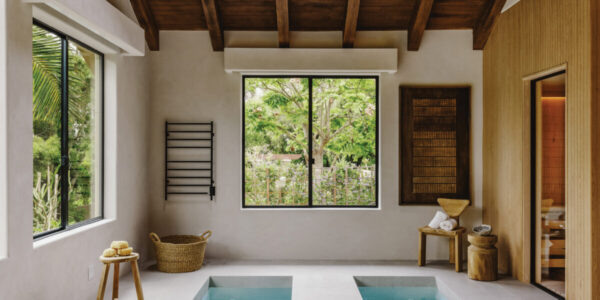Thomas J. Story
Industrial revolution
Chad and Lara Hogan went out for a hike and came back with a home. Although the couple had been house hunting around California’s Topanga Canyon for a while, they were taking a break when they stumbled on a place for sale. Built in 1948, the 1,800-square-foot house was perched on a hillside of California pepper and coast live oak trees, with expansive windows and four porches providing big views. They wanted it immediately.
The couple, recent Brooklyn transplants who were renting in West Hollywood at the time, wound up closing on the post-and-beam structure a few months later — and that’s when the real fun began. They embarked on a renovation to preserve the character that drew them to the house, while thoughtfully updating it.
Thomas J. Story
Living room
The Hogans were drawn to the living room’s original fireplace when they first toured the house and decided to design around it. The home’s original owners built the fireplace using a gear from an oil rig as the base and a sawdust collector from a factory as the hood. Lara’s animal-print chairs keep the room from feeling formulaic, and a Moroccan shag rug softens the room’s industrial edges.
Thomas J. Story
Taxidermy decor
Lara found this vintage caribou head in a small thrift shop in Georgia. “I’m obsessed with quirky animal things, especially in my house,” she says.
Thomas J. Story
Kitchen
The couple turned the kitchen into a super-functional hub with clean design details. White solid quartz counters wrap the bar, whose base is an extension of the wood used on the floors. White subway tile extends to the ceiling for an industrial look and open shelves modernize the whole look. The windows over the sink open to another solid quartz countertop for entertaining and serving food outside.
Thomas J. Story
Breakfast nook
Chad weathered the wood used for the breakfast nook himself, using a 7-step process to transform raw butcher-block into a countertop that feels centuries old. “I thought the kitchen needed just a little bit of rustic to keep it from feeling too contemporary for the setting,” says Chad. An avid backpacker and outdoorsman, he found the National Forest sign in a junk barrel at the Rose Bowl Flea Market and hung it above the doors that lead to the one of the decks.
Thomas J. Story
Family room
The couple had their custom “sectional” designed so that two people get to stretch out. “It also makes for a nice double bed when guests come to stay and we run low on space,” says Chad, who had the pass-through hole cut out to visually connect the room with the kitchen. A sliding barn door, made out of wood reclaimed from the house and painted black, separates the den from the living room. Chad made the handles out of axes he found at the Rose Bowl flea market.
Thomas J. Story
Guest bathroom
Lara and Chad reinvented the guest bathroom with grey, black, and white cement tiles, a coat of grey paint over the original paneling, a new sink, light fixtures, and medicine cabinet. They found the male and female metal cut-outs in a Brooklyn shop and added them above the bathroom’s black door frame for a bit of whimsy.
Thomas J. Story
Powder room
One of the couple’s favorite design moments in the house is the powder room, where they installed a strip of cement tiles from the ceiling to the floor behind the sink. The rest of the room is covered in slate grey tile. “I wanted the bathroom to be really different and chic,” says Lara, who fell for the vintage-inspired washbasin sink.
Thomas J. Story
Office
Chad repurposed tool chests he found at The Home Depot and an oversize photo of Lil Wayne from a Rolling Stones photo shoot he directed to create a desk in the shared office (Lara works from home two days a week). Chad designed and built the floating industrial shelf system to keep everything organized.
Thomas J. Story
Master bedroom
The original house didn’t have an obvious master suite, so the couple’s goal was to create one out of a single, large room. “We were inspired by a modern hotel suite, so we designed this open-air space where the only door is to the water closet,” says Chad. The bedroom space is just big enough for the couple’s king-size bed, a pair of built-in bedside tables Lara got on Etsy, and a pair of industrial sconces. Lara added a soft touch with flokati rugs on either side of the bed.
Thomas J. Story
Master bathroom
The couple nixed a door to the bathroom in order to borrow natural light from the adjacent bedroom. The two spaces also share a serene black-and-white color scheme.
Thomas J. Story
Deck lounge
The house has four original porches and decks, which add 400 square feet of outdoor living space. On the deck outside the living room, the couple created a lounge space. “Because of where we live, we use it 12 months of the year,” says Chad. The teak furniture and cushions covered in indoor-outdoor fabric can stand up to the near-constant sun.
Thomas J. Story
Bold front door
“We wanted to honor the rustic nature of the house but also add some modern touches that felt like ‘us’,” says Laura, “so we went bold with the yellow door.” They used other yellow accents outside for consistency.
Thomas J. Story
Modern exterior
The house was painted bright green when the Hogans bought it. “We wanted a modern palette, so we want with a blue-gray with a white trim,” says Chad.
