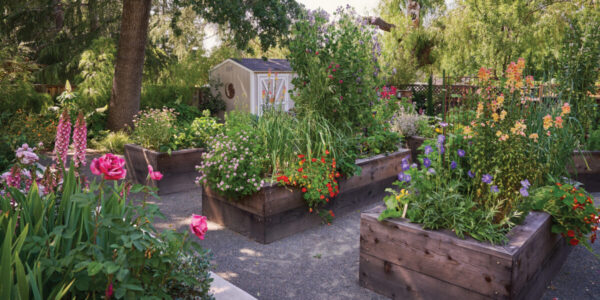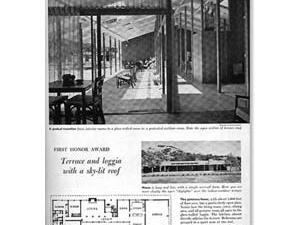
From the archive: “Home award”
A look back at Sunset: 1956 cover story – Home award

Captions: “A gradual transition from interior rooms to a glass walled room to a protected outdoor room. Note the open section of terrace roof How is long and low, with a simple over-all form. Here you see more clearly the open “skylights” over the indoor-outdoor terrace.”
The text reads: “This generous house, with about 3,000 feet of floor area, has a particularly open plan. Notice how the living room, entry, dining area, and all-purpose room all open to the glass-walled loggia. The kitchen almost directly adjoins the terrace. Bedrooms are grouped in a quiet zone at one end.
“Note also the post and beam framing. Roof overhangs are calculated to cut off the warm summer sun. Architects: Anshen $ Allen. Builder: Herbert A. Crocker Company, San Rafael, California.”
