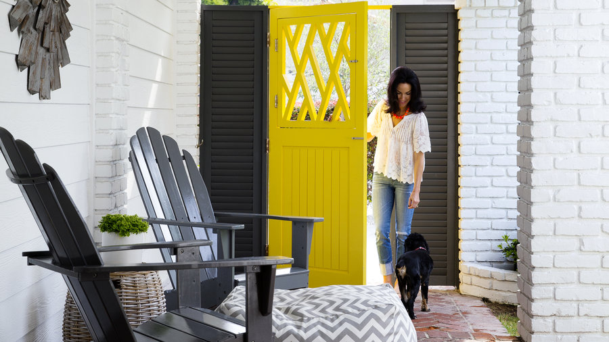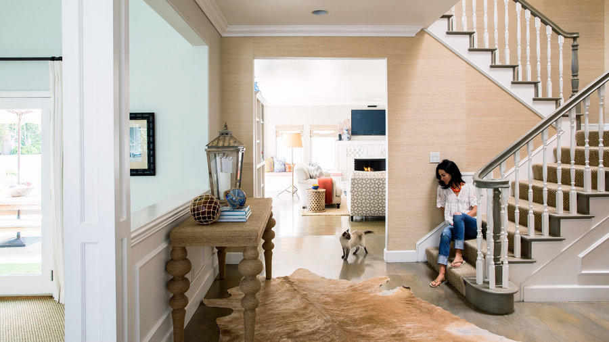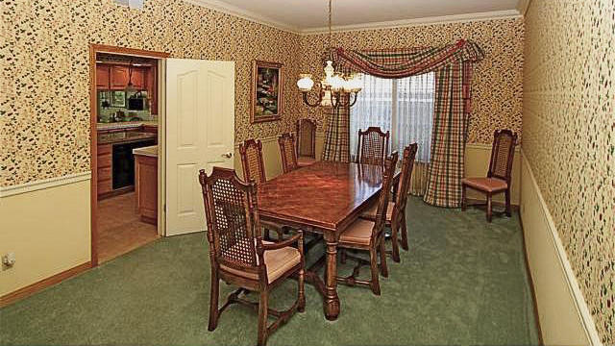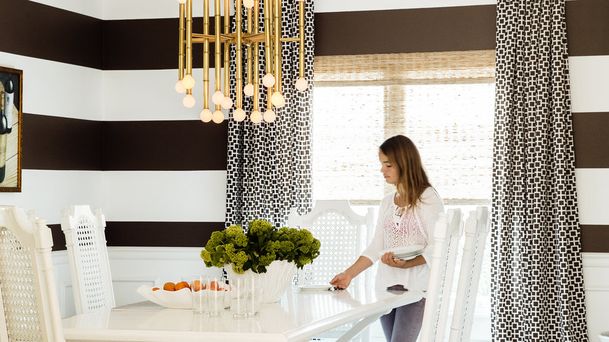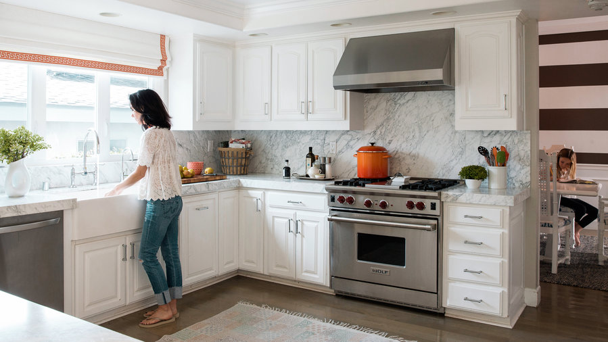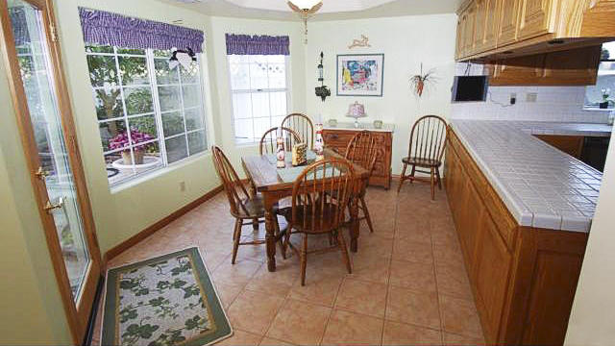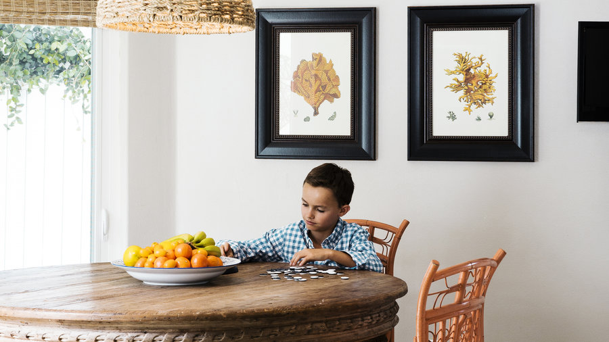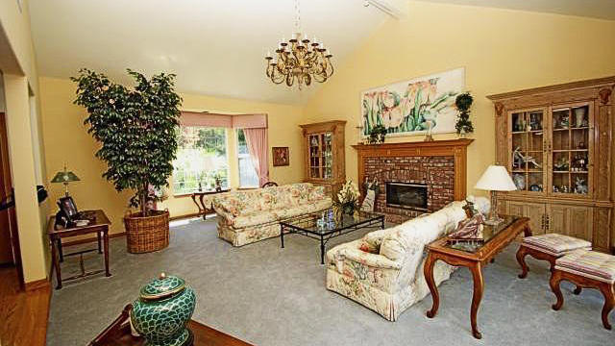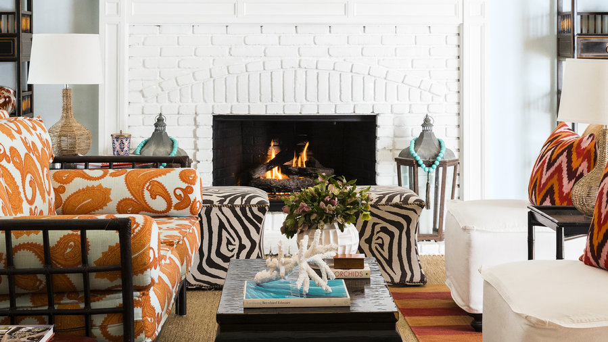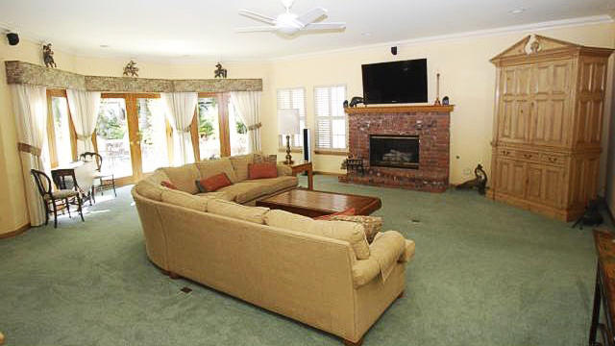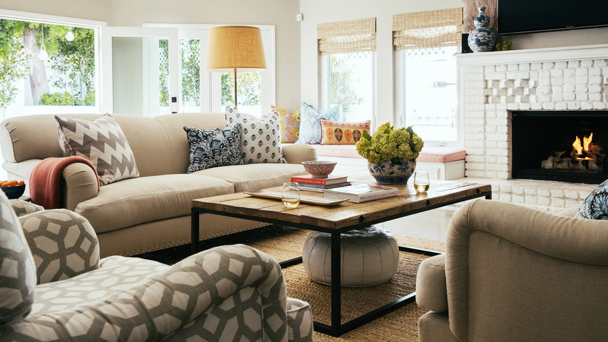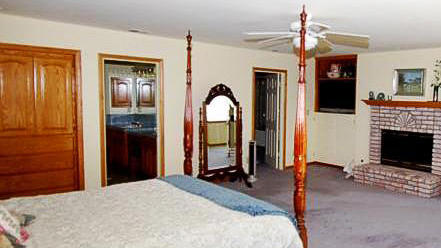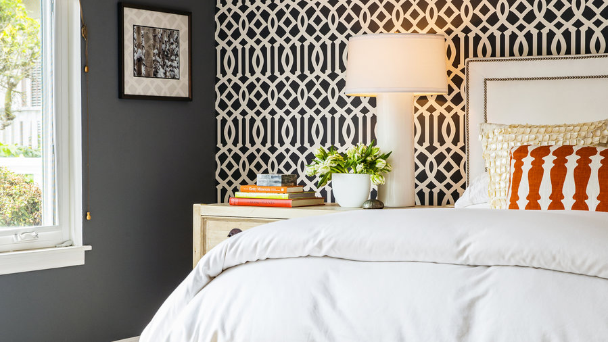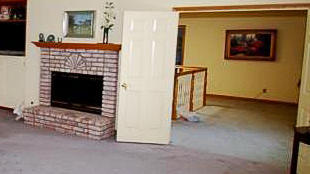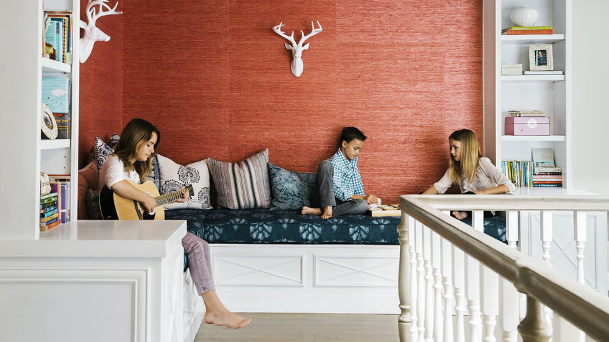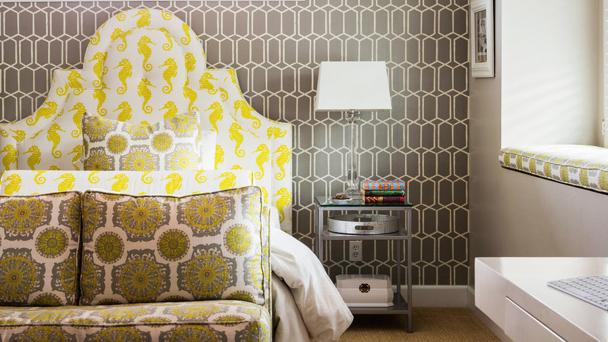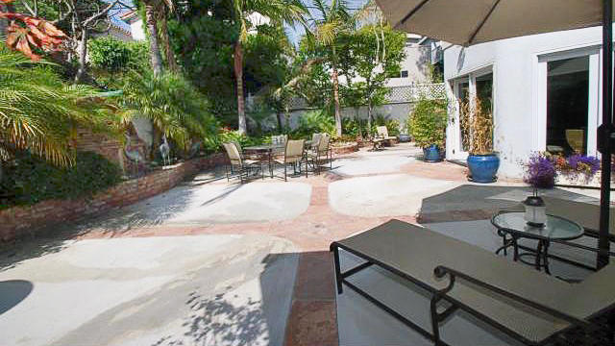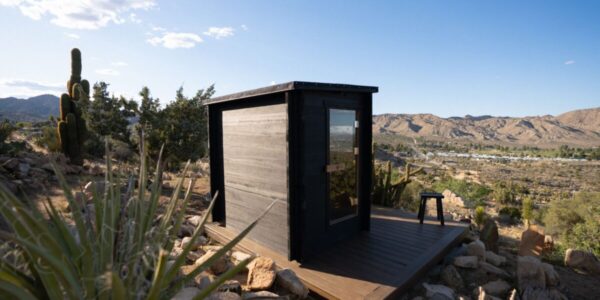Thomas J. Story
Surface smarts
When interior designer Jill Soderlund and her husband, Clark, bought their house in Manhattan Beach, California, it was a time capsule—and not in a good way. The home had been untouched ever since it was built in 1987. The draw? The place sat on two lots, while most spots in the town claim only one, and the floor plan included five bedrooms—meaning Sophia, 14, and twins Audrey and William, 11, could each have a private space. Soderlund immediately got to work. “I wanted to change…every finish. Every wall,” she says. “But none of that was structural, so it seemed like it would be easy to fix.” She was right. Her cosmetic updates turned the ode to the ’80s house into a casual, colorful family home.
Thomas J. Story
Foyer: After
Of all the aesthetic changes Soderlund made, the one with the most extreme impact? Brightening the interiors—ceilings, trim, woodwork, and more—with white paint. “White’s my favorite color,” she says. “It’s so powerful and so fresh.” In the entryway, dated oak panels and detailing took a turn to the modern, especially against the new seagrass wallpaper that climbs the stairwell.
Dining room: Before
Busy wallpaper and dated furnishings didn’t create an inviting mood. “The formal dining room was such a traditional space. I wanted to make it a little more modern,” says Soderlund.
Thomas J. Story
Dining room: After
To contemporize the space, Soderlund painted wide stripes along the walls, while beefing up the existing chair rail with trim and panels for balance. The previous owner’s sturdy caned oak chairs stayed but got a facelift: “Spraying them with a white lacquer just brought them alive.” She pulled the seats around a table she’d owned for years (it had been black, but she painted it white for this space) and added an offbeat chandelier. Paint (on wall): Whitall Brown HC-69, Benjamin Moore; Chantilly Lace OC-65, Benjamin Moore. Chandelier: Meurice chandelier, Jonathan Adler.
Thomas J. Story
Kitchen: After
The kitchen, not surprisingly, required the most work—everything was original to the home. Soderlund knocked out part of a wall to create a great room, combining the kitchen and family room, removed a swing-door that separated the cook space from the formal dining, and ripped out upper cabinetry between the kitchen and the breakfast nook. “Back then, you never wanted to see the kitchen when you sat down to eat,” she says with a laugh. “But these days, we have no privacy!” The cabinets were the only element that survived. Soderlund sprayed them with a white lacquer and replaced the pulls and knobs. Honed Carrara marble countertops and backsplash, and a polished Calcutta gold slab for the peninsula continue the clean, bright look.
Breakfast nook: Before
This section of the kitchen had color in all the wrong places.
Thomas J. Story
Breakfast nook: After
The dining nook required only a few fresh coats of paint (light gray on the walls, white on the trim and tray ceiling). “That alone completely updated the space,” Soderlund says. The neutral backdrop set the scene for a big color moment: unexpectedly orange bamboo and rattan chairs. Paint (on wall): Miner’s Dust DEC-786, Dunn-Edwards. Chairs: Indochine side chairs in a custom color, Red Egg.
Living room: Before
The original living room was fussy and matchy-matchy in its color scheme and furnishings.
Thomas J. Story
Living room: After
The home’s front door opens into the living room, where Soderlund bucked tradition. “I wanted it to feel a little more formal than the family room, but with some funk,” she explains. She started with a splash of white on the fireplace and mantel, and a custom-mixed sky blue for the walls. Against that backdrop, she threw in a pair of zebra ottomans and re-covered the settee with an orange paisley to loosen things up. The white slipcovered chairs are enlivened by embroidered accent pillows and a striped runner underneath. Settee: Campaign daybed, Palecek. Carpet: Beach natural jute rug, Merida Meridian.
Family room: Before
A sectional in a sea of green carpet couldn’t be more ’80s (and not in a good way).
Thomas J. Story
Family room: After
Casual comfort rules in the family room, where Soderlund modernized the brick fireplace with white paint. She also added another window—expanding the near-panoramic view of the backyard—next to the hearth, to make the space feel even airier. And although this is the only room with a TV, it’s not the focal point: Two beige linen sofas, along with a pair of custom lounge chairs, face off over the reclaimed-wood coffee table. “I love the symmetry in there,” she says.
Master bedroom: Before
The beige color scheme and dated accents created a drab mood.
Thomas J. Story
Master bedroom: After
Soderlund created an accent wall with wallpaper, then added to the drama by surrounding it with deep gray paint. A white headboard and bedding, along with beige carpet, provide visual relief. Since the room is large, Soderlund layered a nubby gray rug over the carpet to anchor the sleeping area. Wallpaper: Imperial Trellis in Charcoal, Schumacher. Paint: Steel Wool 2121-20, Benjamin Moore.
Empty landing: Before
“The way the house is built, the upstairs landing is nearly the size of a bedroom,” says Soderlund, yet the ample space was wasted.
Thomas J. Story
Reading area: After
Soderlund took advantage of the space by carving out a reading alcove. She added a built-in bench, bookended the corner with storage, and decorated in a blue-and-pink color scheme that appeals equally to Sophia, William, and Audrey (not pictured). “It really warms up the landing,” Soderlund says. “It’s such a great spot for hanging out with a book or chatting on the phone.” Wallpaper: Extra Fine Arrowroot in Coral Red, Phillip Jeffries. Throw pillows: Indian Pink Pillows.
Thomas J. Story
Girl's room: After
“Sophia wanted her room to be beachy and modern,” says Soderlund of her 13-year-old daughter’s energetic space. Nothing too little-girl allowed. Sophia picked out the seahorse fabric for her headboard, and set up a grey-and-yellow theme by layering the graphic wallpaper with the headboard, settee, and silvery pouf. “We have a ton of different patterns in there!” she says. The combination is equal parts playful and grown up.
Outdoor space: Before
Concrete and flagstone used to dominate the backyard. What’s more, there was no comfortable place for crowds.
Thomas J. Story
Outdoor space: After
Soderlund replaced the stone with artificial turf to add green, and installed an L-shaped concrete bench and firepit. When she and her husband entertain, they open the French doors in the living and family rooms, and the yard becomes an extension of the house.
