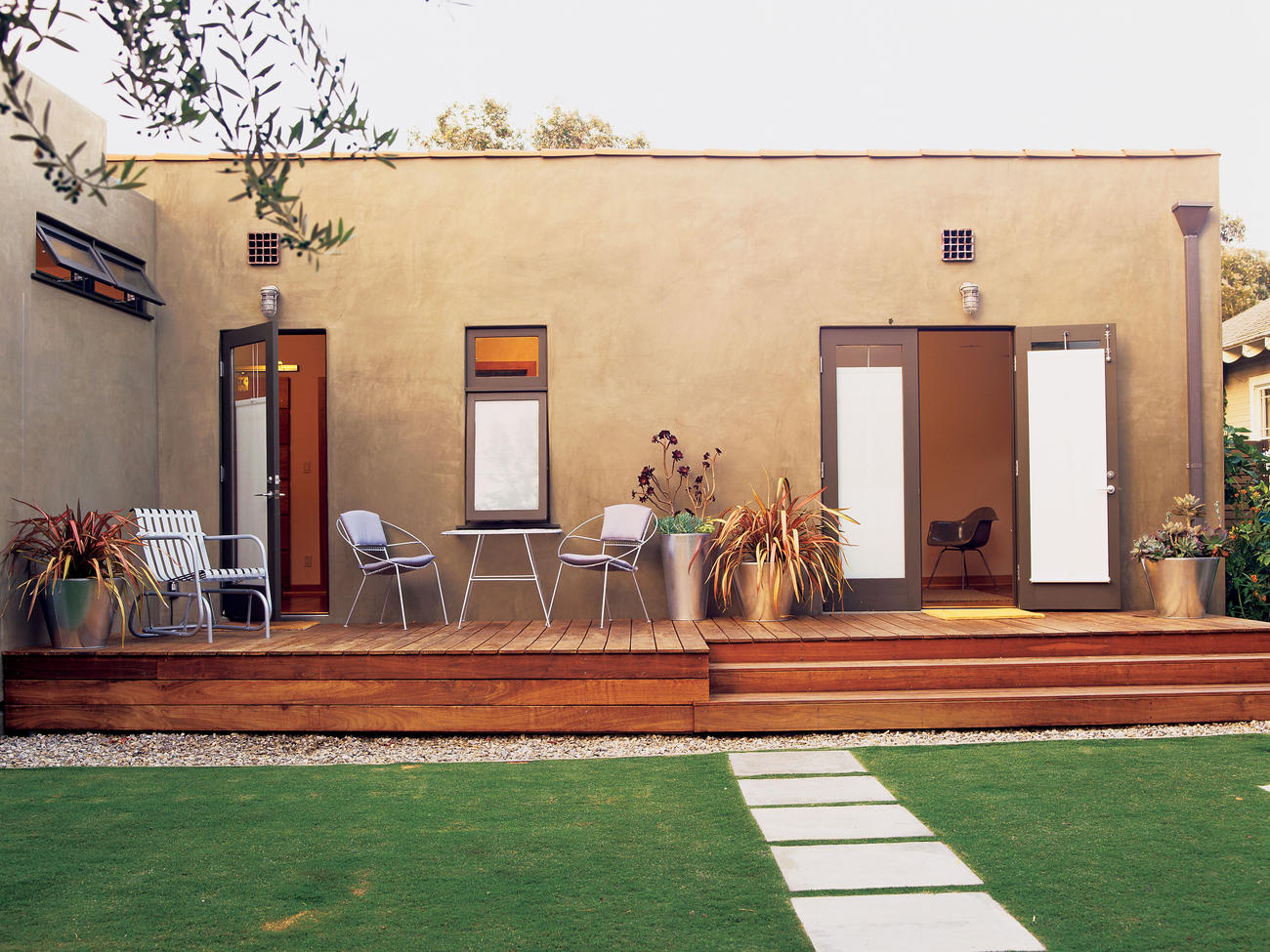
Bring the Outside In

When your house measures just 1,100 square feet, it’s important to make all the space inviting and livable. That’s the challenge design team John Jennings and Sasha Tarnopolsky confronted when they remodeled their small fixer-upper.
To make the house work for a family (including baby Josephine and two rambunctious dogs), the couple made the most of the interior space by beefing up storage and by opening the house to the front and the backyard.
When your house measures just 1,100 square feet, it’s important to make all the space inviting and livable. That’s the challenge design team John Jennings and Sasha Tarnopolsky confronted when they remodeled their small fixer-upper.
