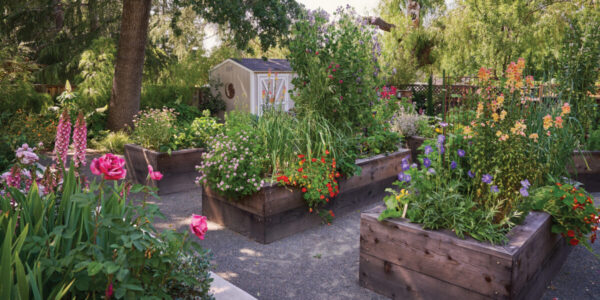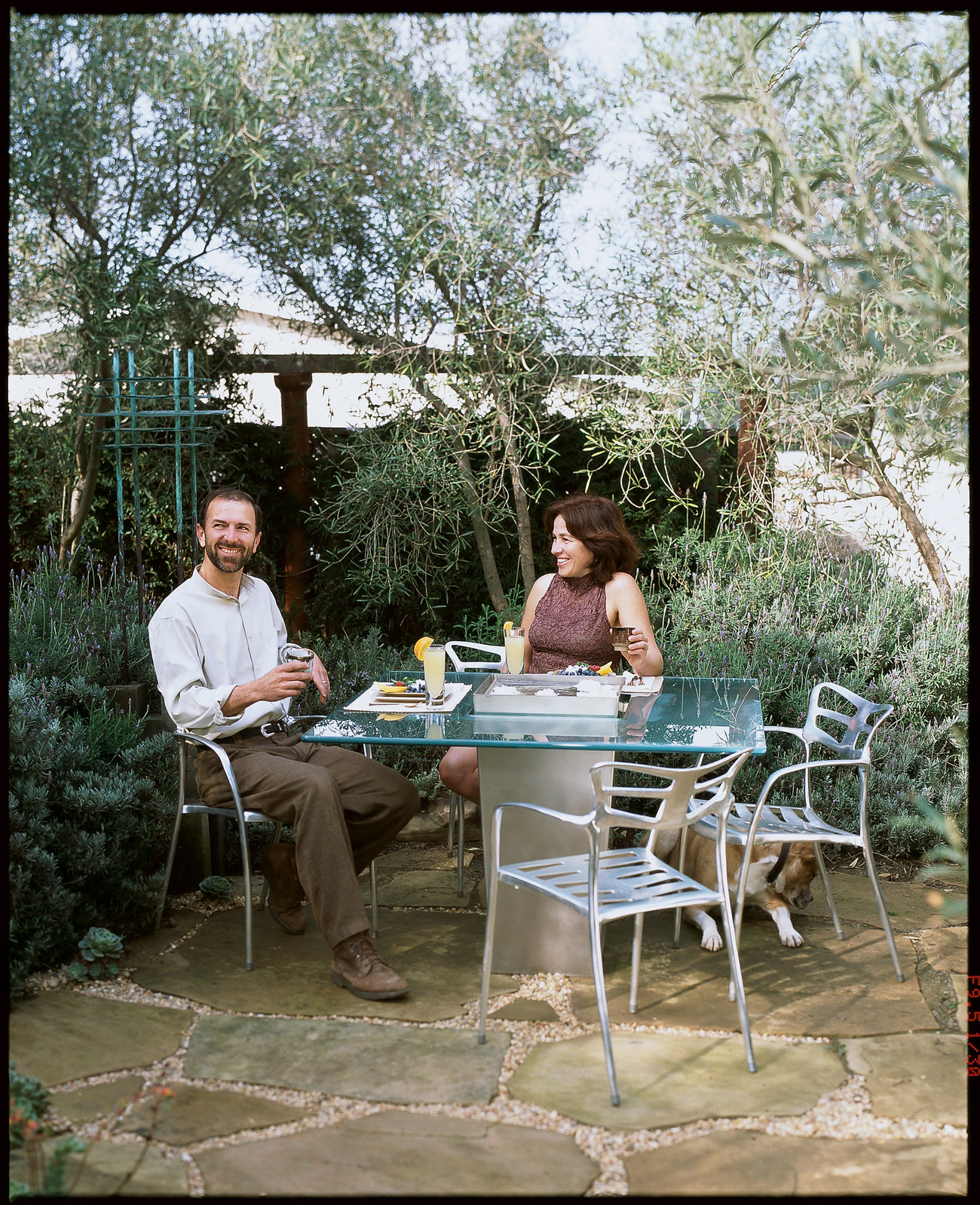
Design ideas from an artful home

By acting as their own clients, landscape designer Jennifer Madden and architect-trained sculptor Jeff Reed enjoyed the freedom to experiment as they remodeled their 90-year-old bungalow in Albany, California.
Over five years, the couple added a 400-square-foot master bedroom and bath to the upper floor and opened the lower floor to a new garden. The process turned the home into a kind of design laboratory, showcasing ways to intertwine indoors and outdoors.
The extended construction period “gave us time to stand back and refine things,” says Reed. It also gave them the chance to capitalize on surprising finds, like the Douglas fir plywood that surfaced during the demolition of the upper floor. This spirit of discovery, found beauty, and ingenuity is evident throughout the home.
TEXTURAL REMODEL
New layers and textures soften and upgrade the house while remaining true to the character of the neighborhood. Next to the street is a parking area of Connecticut bluestone and a concrete walkway through a landscape of drip- irrigated plants. The new front porch is framed by a trellis over three tapered columns on high bases that create a sense of privacy without blocking views. Shingled walls and crisp white trim reinforce the bungalow look.
PRIVATE LIGHT
The new master bedroom and bath on the top floor overlook the rear garden. The adjacent deck, with a bench built into the stainless steel railing, crowns a new porch over the doors to the dining room. Slate-clad stairs lead down to the garden between pairs of columns that echo the style of those at the front of the house.
Design: Reed Madden Designs, Albany, CA (510/384-0804)
