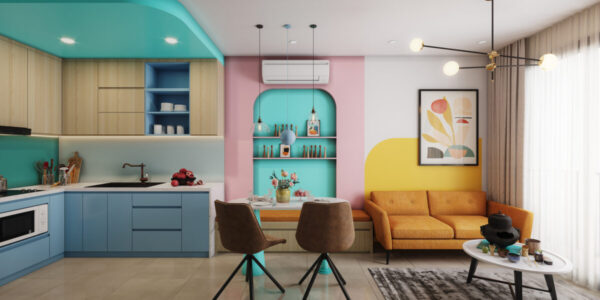
Open House
Lloyd Dallett attended high school in Ojai, California, and later, while living in Brooklyn, New York, she found herself reminiscing about the West’s outdoor lifestyle. “I wanted my daughter, Lucia, to grow up surrounded by nature and beauty,” she says. Lloyd, an artist, and husband Richard, a filmmaker, have professions that aren’t tied to any one place, and they have friends in Santa Barbara, so that’s where they started looking for a house.
The built-in storage partition defines the living area while hiding the entrance to Lucia’s bedroom. Furnishings are light, simple, and summery.
Their goal was to find a fixer-upper with an ocean view in an area that was no more than a five-minute drive from town. Their architect, Nick Noyes, said the 1,650-square-foot ranch house the couple chose met all those requirements, especially the fixer-upper part. “It was a typical suburban ranch house that was very run-down,” he explains. “It needed a new foundation, electricity, plumbing ― everything. It was in ratty condition, really.”
Noyes set out to create a home that fit the way the Dalletts wanted to live. “This is a very close family,” Noyes says. “I knew they wanted to spend a lot of time together. The main space is kind of like town hall ― it’s a living room/dining room/kitchen area where they can hang out together whether they are cooking dinner, listening to music, or doing homework.” It replaces what had been a warren of small rooms.
FIREPLACE FACELIFT
The fireplace shows how simple cosmetic upgrades can dramatically alter a space. The Dalletts made these changes: • Sealed, primed, and painted the existing brick surround a soft yellow. • Replaced a low, bulky mantel with a higher, streamlined one (taking into account the raised roof). • Created display niches between the studs. • Affixed custom-made, metal-trimmed green panels around the fireplace, making “fixed canvases.” Lloyd can instantly change the palette by painting the rectangles different colors.
This “town hall” forms the bottom of a shallow U-shaped plan: It opens to a central courtyard and to what Noyes calls “escape valves” in each leg of the U ― places where the family can retreat, such as the master suite, Richard’s office, and a guest room. (The latter two rooms were added on; the house is now 2,175 square feet.)
Although the town-hall area is open, spaces within it are well defined. A sliding barn door hides a homework center/office area used by Lloyd and Lucia. A built-in shelving unit visually separates the dining area from the living room and provides storage for the sound system and CDs. It also screens the entrance to Lucia’s room and the bathroom.
AIRY AND BRIGHT
Thanks to the balmy Santa Barbara climate, it was practical for each major room to connect to the outdoors, making the house feel larger than it is. The new office/ guest room wing helped define a new lawn and play area at the rear of the house. The front yard is fenced for privacy. “The houses are very close together here,” Noyes explains. “We were trying to capture as much outdoor space as possible and make it a private little paradise.”
Lloyd also wanted to make the most of natural light. To brighten the main living space and give it a greater feeling of volume, Noyes raised part of the peaked ceiling ― turning it into a shed roof ― and added three sets of French doors topped by clerestory windows. The office/guest room area has a wall of windows from a company that makes commercial storefronts. “It was much cheaper than designing custom windows, and the aluminum frame fits in with the modern lines of the house,” Noyes says.
HOME AT LAST
Lloyd’s California dream is now a reality. “It’s great because Lucia can run in and out at will,” Lloyd says. “She says she never wants to move, and other kids ask if they can come to our house to play. That makes me feel great.”
Design: Nick Noyes Architecture, San Francisco (www.nnarchitecture.com or 415/512-9234)
