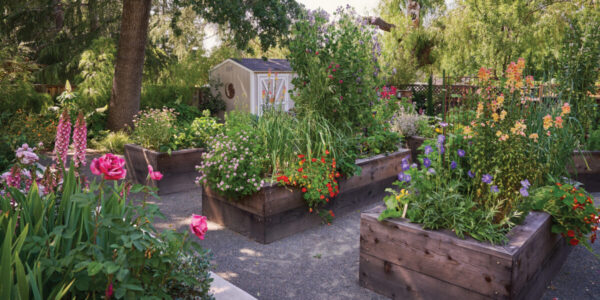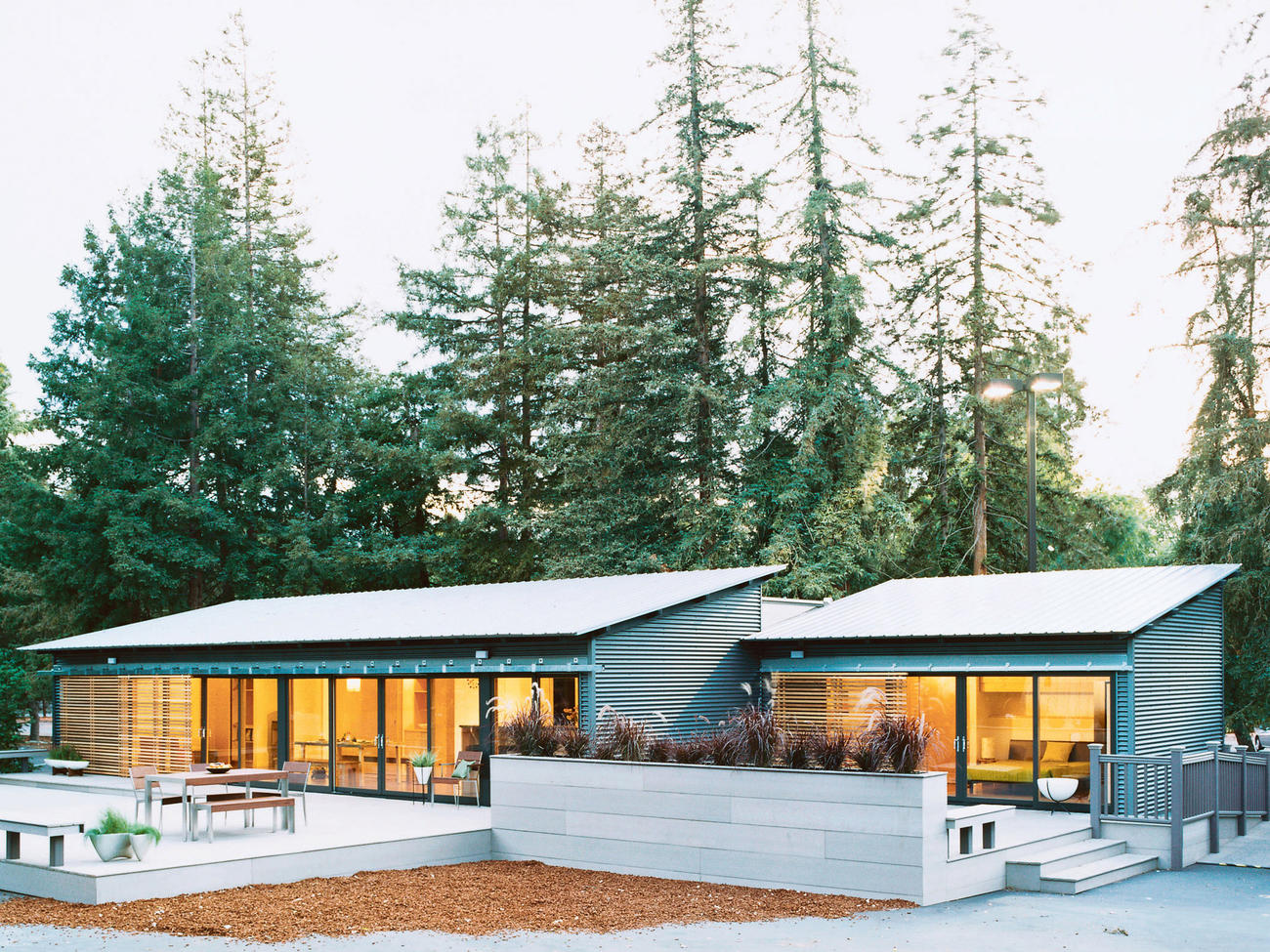
Modern Prefab
You’d never guess this eco-savvy home was built in a factory in just 19 days

E. Spencer Toy
Sliding doors and wood screens open the modules to generous decks. Siding is coated corrugated steel.
It could have been the premiere of a summer blockbuster. The line to tour the Glidehouse, the modern, prefabricated home that debuted recently at Sunset’s Celebration Weekend event at our headquarters in Menlo Park, California, snaked out of sight. People waited for as long as an hour to get inside, which didn’t stop one man from touring the house six times. Visitors asked if it would work for sites in Mexico, the San Juan Islands, Maui, and the desert. One person said, “I liked the design so much, I wanted to go home, burn my house down, and start over.”
Why all the buzz? Because with building costs soaring out of sight, there is pent-up demand for a well-designed, green-built, contemporary home that’s actually affordable. That means it has to be efficiently constructed, and the best way to do this is in a factory, where it can be put together on an assembly line, like an automobile. The Glidehouse we displayed was built that way in 19 days in a factory near Vancouver, British Columbia, then trucked to our headquarters.
But the 1,344-square-foot two-bedroom, two-bath house is no barebones Model T―it’s more like a Prius hybrid. It arrived nearly complete, down to the lightweight composite concrete countertops, slate tile backsplash, birch veneer built-in cabinetry, bathroom vanities, bamboo floor, and paint. The design, one of several versions by San Francisco Bay Area architect Michelle Kaufmann, is simple and ingenious: Think Japanesque contemporary ranch house or modern California bungalow; don’t think mobile home. The Glidehouse is high-ceilinged and substantial, and affixes to a permanent, built-on-site foundation. In our configuration (see floor plan), two shed-roofed 14- by 48-foot rectangular modules are offset to create space for decks at each end. The kitchen and living/dining area occupy one module, which stays bright and airy thanks to a wall of sliding glass doors. The master suite, guest room, and guest bath are located in the other module. Big, rectangular wood screens on barn-door tracks slide across the windows of both modules to create shade and privacy without completely blocking natural light.
