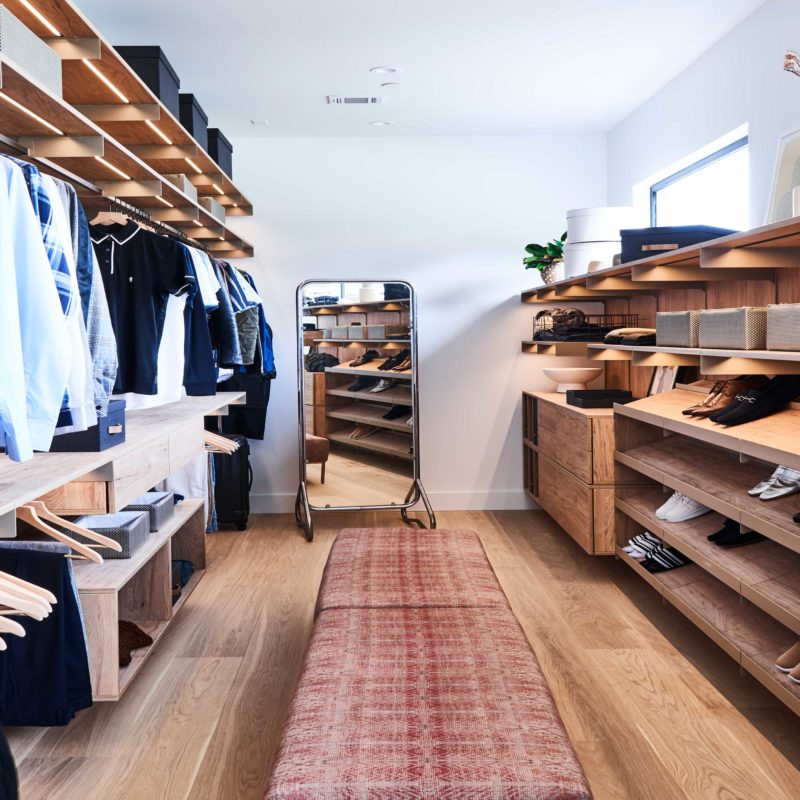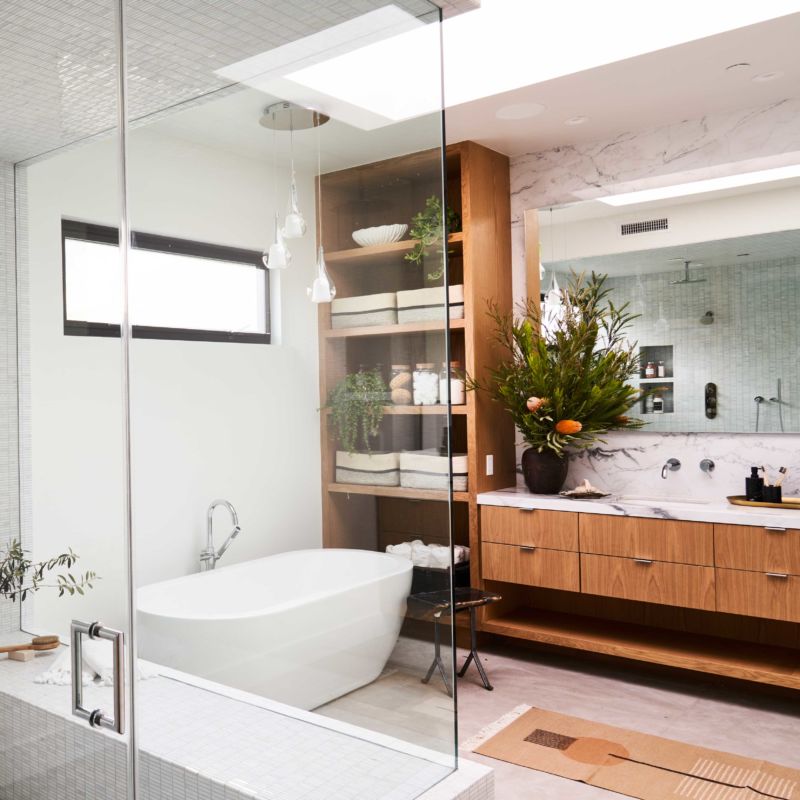
Inside the 21st Annual Sunset Idea House
Sunset tapped East L.A. hotshots ETC.etera to design the interiors of Developer Gary Hewson Jr’s spectacular home nestled into the Santa Monica Canyon.

Thomas J. Story
We only recommend things we love. If you buy something through our site, we might earn a commission.
Here’s a throwback look at our 2019 Idea House which still looks fresh and exciting. Feast your eyes on some of our favorite details.
Foyer

Thomas J. Story
In the foyer, guests are wowed by a 32” wide chandelier from Lamps Plus with a rain-like cascade of luxurious crystal glass that’s at least six feet long. It’s the crown jewel of the house and makes a huge statement when guests first arrive.
Living Room

Thomas J. Story
In the living room, a gorgeous mix of vintage, new, and custom furniture make the space perfect for entertaining. And a subtle prism wall mural gives the appearance of a rainbow reflecting on the wall. The coffee table is a custom design by ETC.etera, the interior design team behind the 2019 Sunset Idea House. The high design of the Sonos wireless subwoofer means it integrates seamlessly into the built-in display shelves.
Kitchen

Thomas J. Story
The right angles of the kitchen cabinetry and island are softened up by the curvy forms of of the Maxim Perf pendant lights from Lamps Plus above the island and barstools by East Los Angeles designer Waka Waka. Ceramic vases from LGS Studio’s Studded collection create a focal point on the carrara marble kitchen island. Special thanks to Method for being one of the sponsors of the 2019 Sunset Idea House.
Pantry

Thomas J. Story
The entire pantry is courtesy of The Container Store, which expertly designed the space with its highly customizable Elfa system.
Stairway

Thomas J. Story
The interior stairs are courtesy of Viewrail. The FLIGHT floating stair system shown here is in unfinished white oak, though the stairs can be ordered in 13 pre-finished options. All of the railing is 1/4” Onyx rod railing (powder coated black), also courtesy Viewrail.
Main Bedroom

Thomas J. Story
In the main bedroom, interior designer firm ETC.etera made an impact with a mural wallpaper that reflects the lines and curves of the canyon that the home is nestled into. The Ojai bed and Ojai nightstands are courtesy of Lawson-Fenning. The Tortoise Large Ombre Brass and Antique Zinc table lamps are courtesy of Lamps Plus. All bedding provided by Parachute, even the long, horizontal pillow in sienna. And a special thanks to Avocado Mattress for supplying all the mattresses for the 2019 Sunset Idea House.





