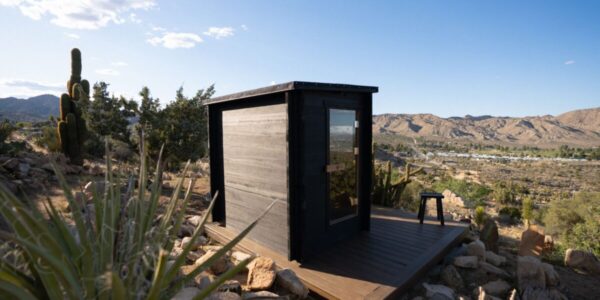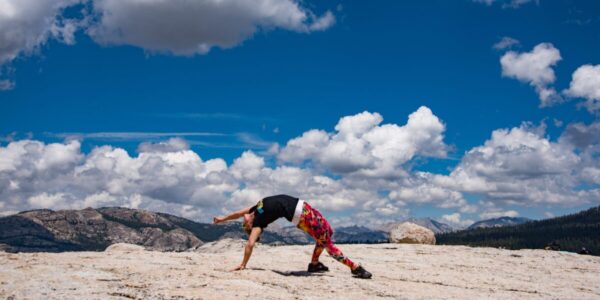
This Yellowstone Home Has a Modern-Mountain Twist—and It’s Located in a Ultra-Private, Celeb-Filled Community
There are so many fun details throughout the expansive space.
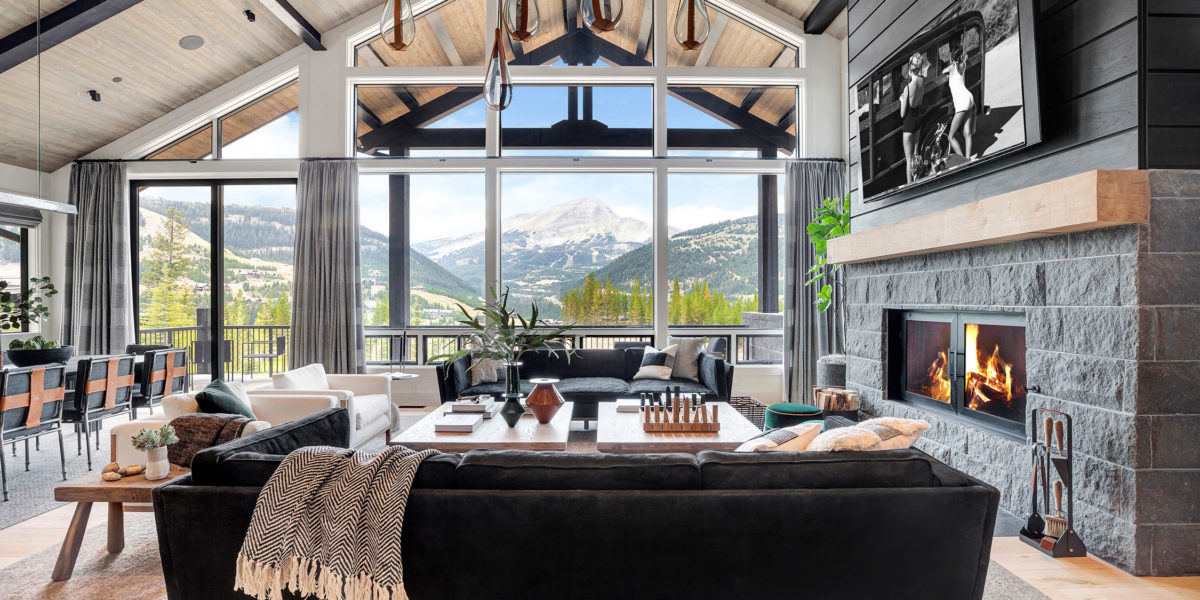
Gabe Sullivan
If you’re serious about skiing and exploring the great outdoors (and have more than enough funds), the Yellowstone Club is the place to put down some roots. The prestigious private members-only community is located in the mountains of Big Sky, Montana, and just an hour’s drive from Bozeman Yellowstone International Airport. It’s also the only private mountain ski and golf resort in the world. Residents of the community include Bill Gates, Jennifer Garner, and Justin Timberlake and Jessica Biel. To say it’s exclusive might be an understatement, but I can’t really think of another word that’s a higher tier than that. So let’s just go with ultra, ultra, ultra-exclusive.
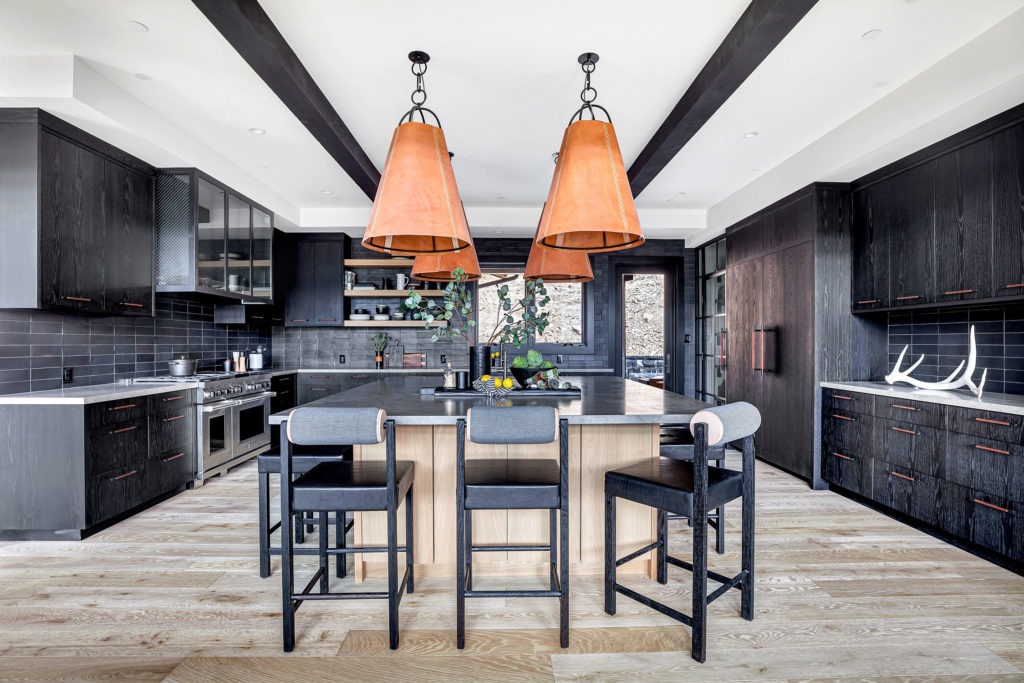
Gabe Sullivan
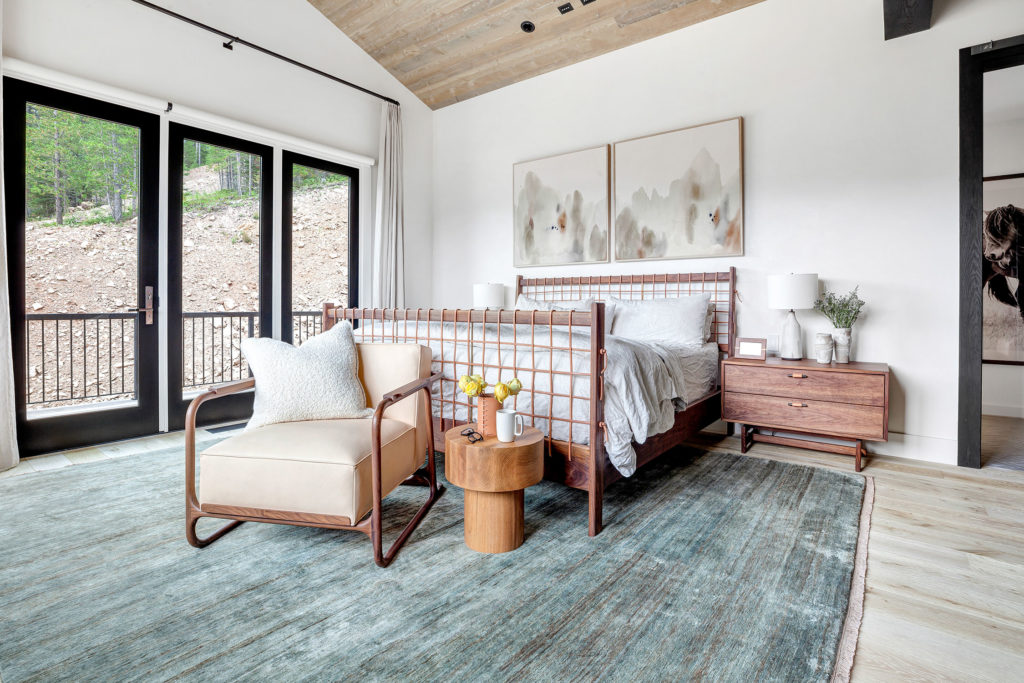
Gabe Sullivan
We’re getting a sneak peek inside the community with this home, which was designed by Newport Beach-based interior designer Raili Clasen. “We had just finished a new build in Corona Del Mar for these amazing clients, and just as we were mourning the end of a great project, COVID hit and the client called us and said, ‘We just bought a lot in Yellowstone Club… are you interested? The home is 10,000 square feet with seven bedrooms and nine bathrooms.’”
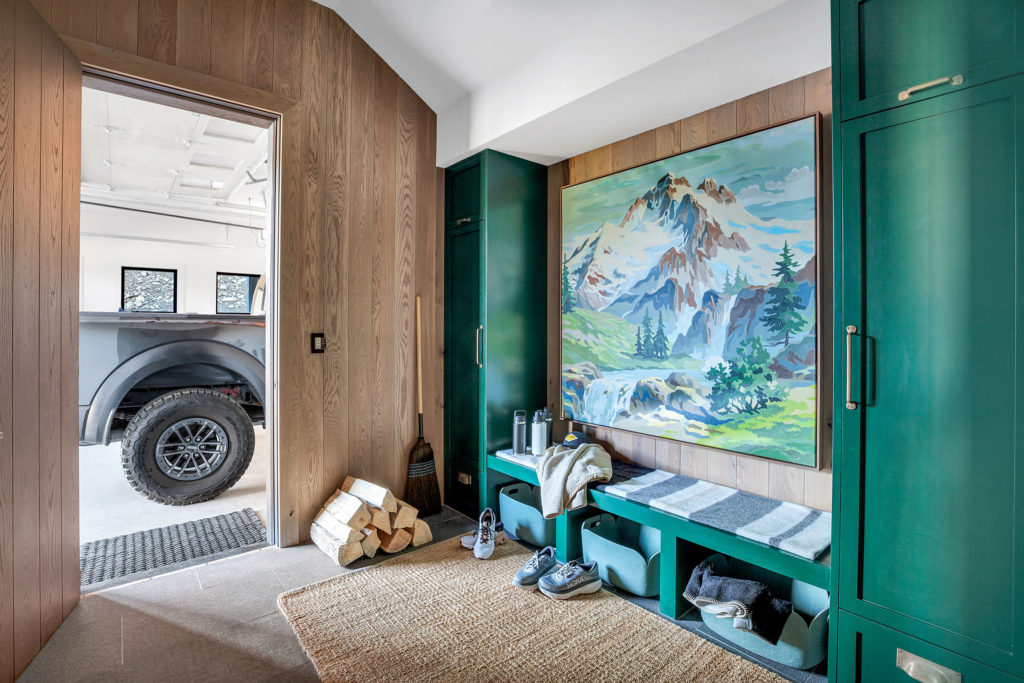
Gabe Sullivan
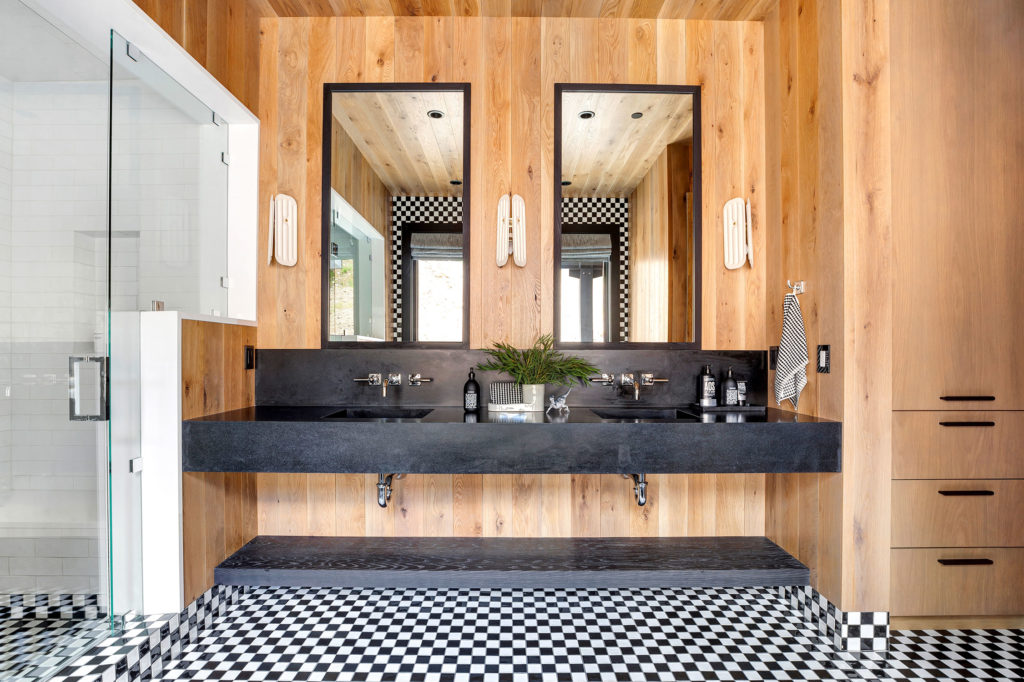
Gabe Sullivan
So Clasen and her team took on the new build project—luckily, the plans were already approved so they got to work on all the finishes immediately. And because the team had worked with the owners previously and knew their tastes and personalities, pulling and presenting the design concepts and plan was seamless. And other good news was that while the Yellowstone Club has limitations on the exterior designs of the homes located within the community, there weren’t any rules for the interiors.
For the design, the owners wanted a similar casual, welcoming style that Clasen and team had designed for their home in Newport Beach, but with a mountain-modern twist. “They have three young—and very active—boys so they also wanted it to feel fun!” Clasen says.
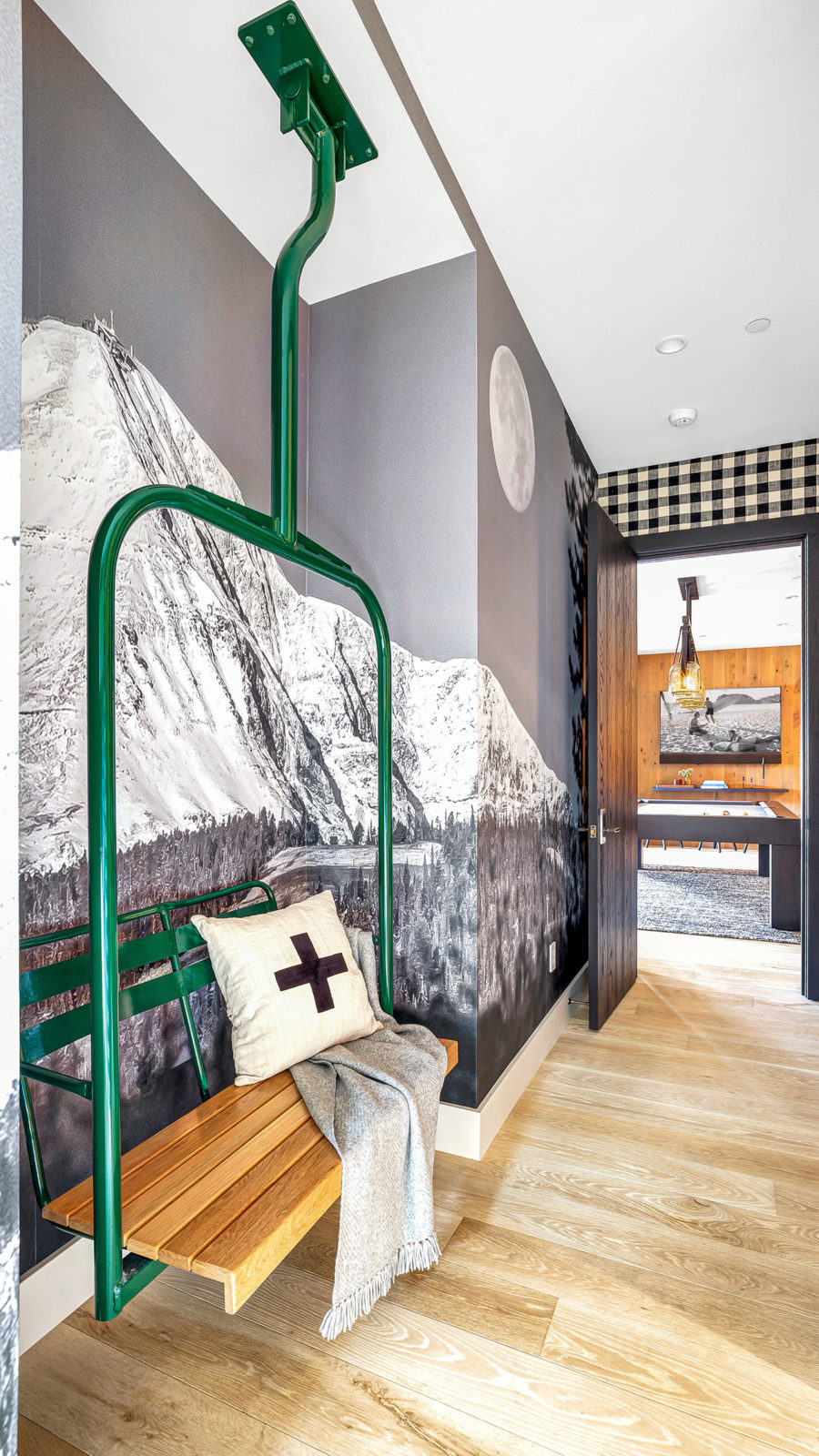
Gabe Sullivan
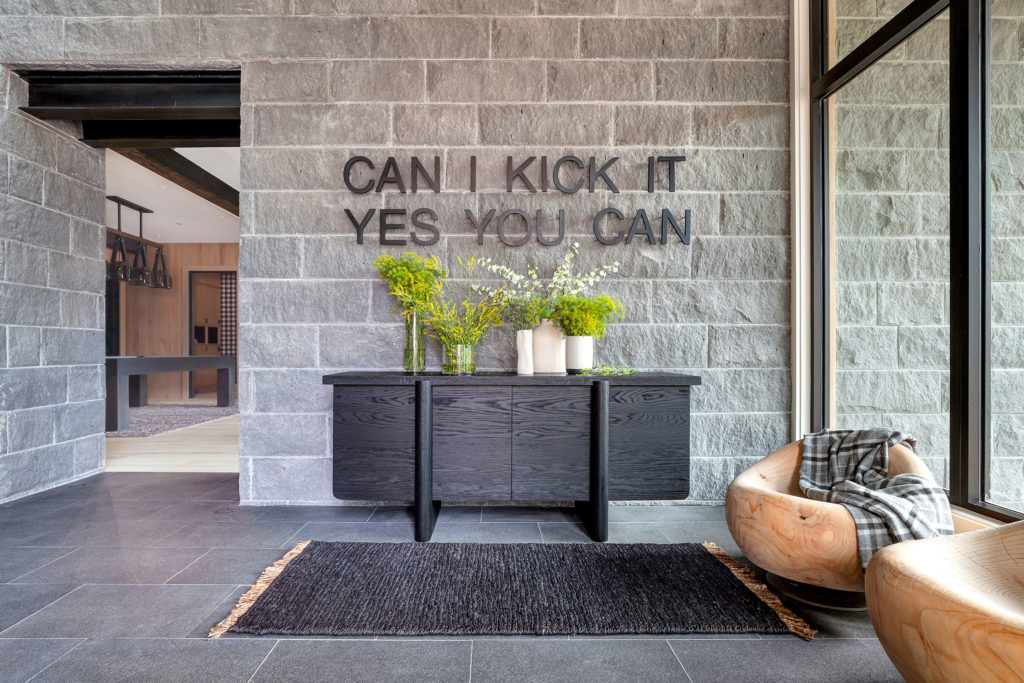
Gabe Sullivan
When you walk through the house, you’ll first notice the “Can I Kick It? Yes You Can” sign. “My clients were ready for me to ask about a greeting, as we did a few in their beach house,” explains Clasen. “They love music, and the couple came up with the lyric. It fits the vibe of the house perfectly.”
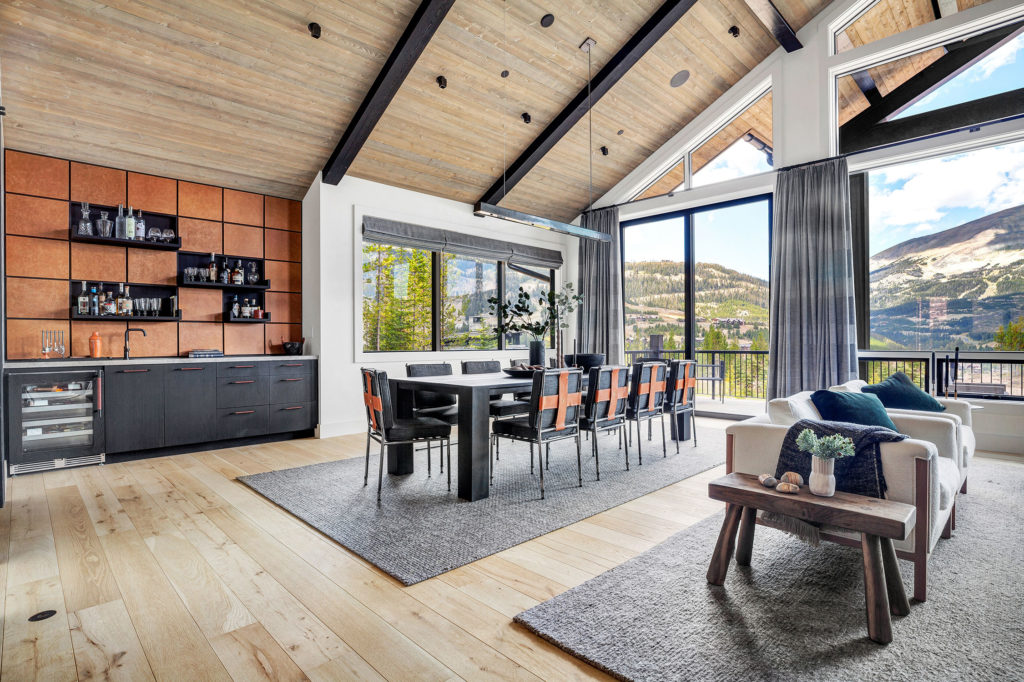
Gabe Sullivan
The great room was the biggest challenge for Clasen and her team because of its sheer size and 20-foot ceilings. “We asked ourselves, ‘How do we make this massive room feel cozy, and build rooms with no walls?’ One idea was to custom build a massive light installation that took up a lot of the air space above. We had them made out of leather, hand-blown glass, and forged iron,” she says.
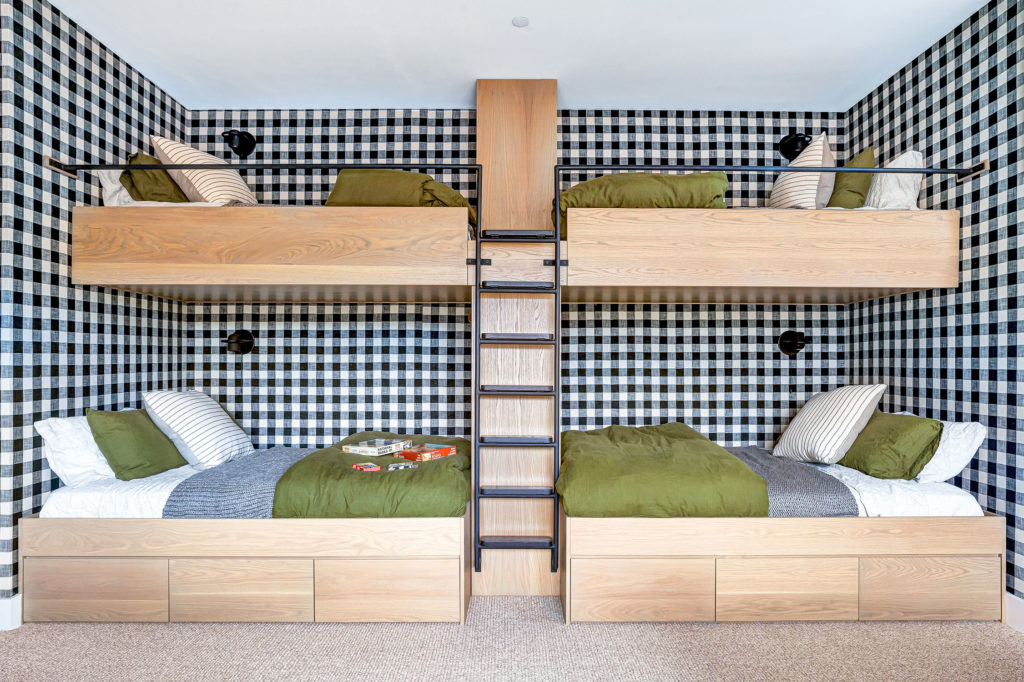
Gabe Sullivan
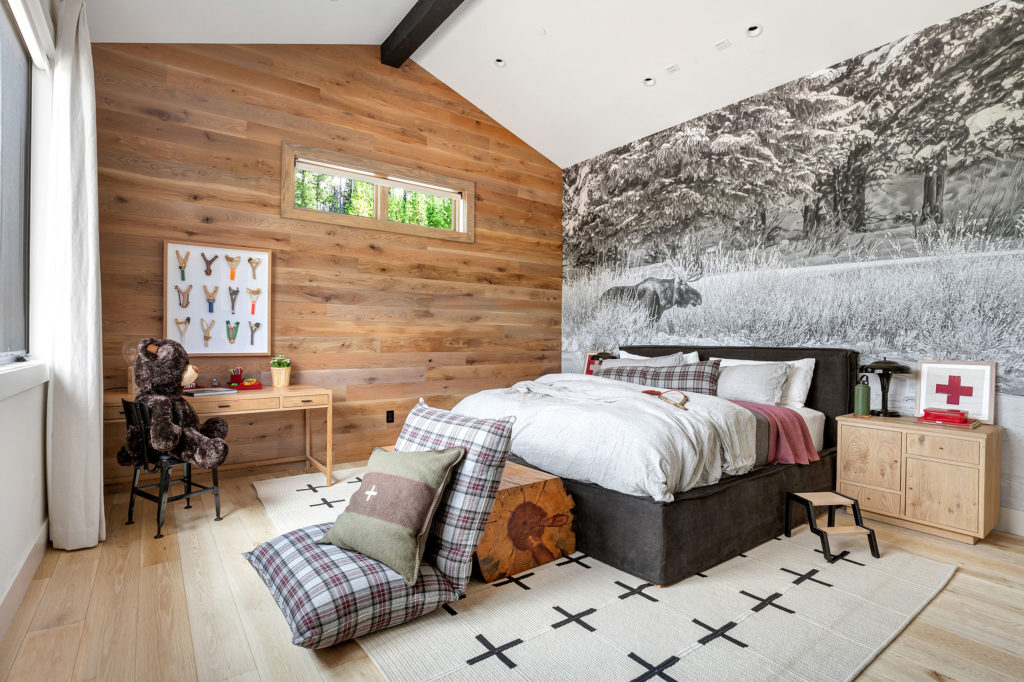
Gabe Sullivan
And Clasen and her team really delivered on the “fun” directive from her clients, especially for the kids’ rooms. “As we often do, we loved creating each kids’ room as their own,” she says. “By now, we knew what they liked and we went all in on their interests. The kids’ hangout area downstairs is so inviting and cozy. We built the largest sectional to date for game-watching, and the pool table and snack bar is a few steps away.” In fact, the game room is one of Clasen’s favorite in the house—she predicts that the most laughs and jokes are going to happen there.
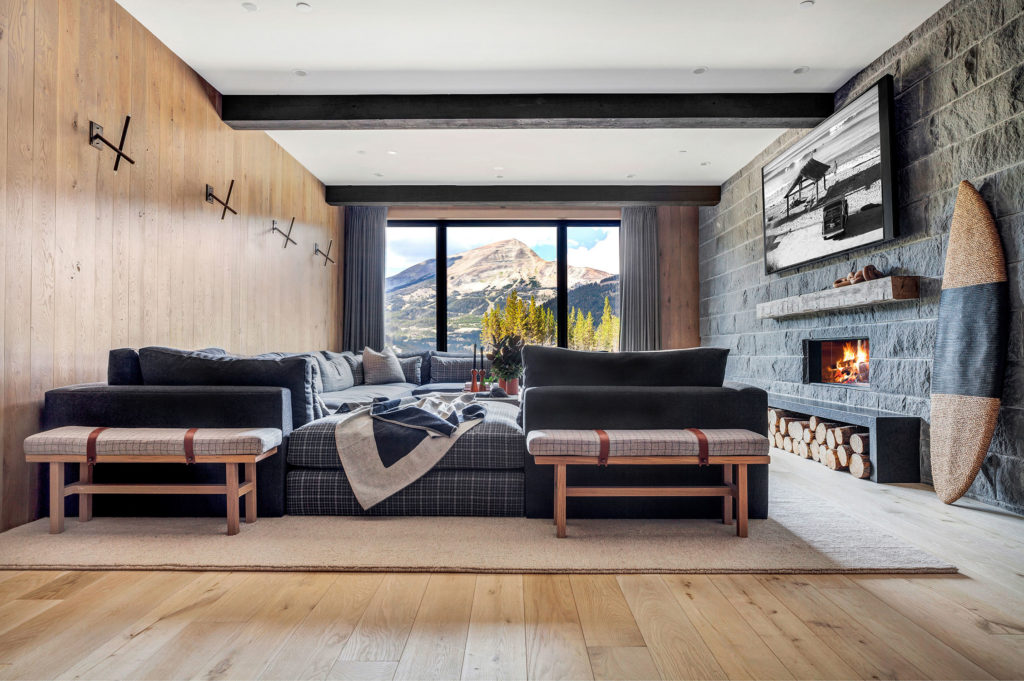
Gabe Sullivan
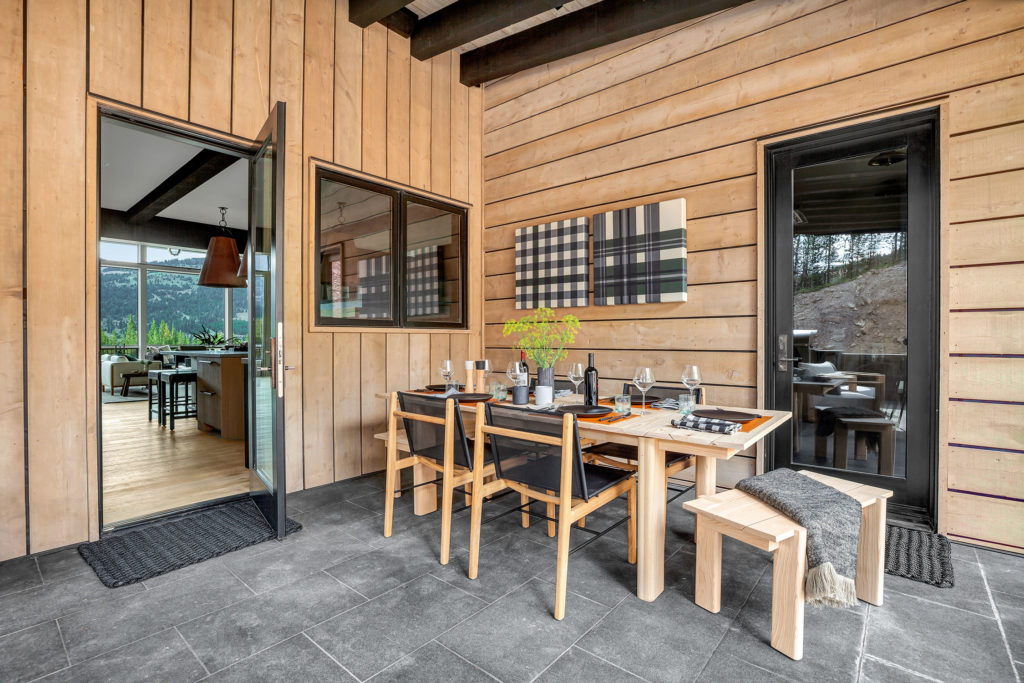
Gabe Sullivan
The owners love the finished project, and after touring the home through photos, it’s not hard to see why. It combines modern style and a rugged yet refined, mountain design. “Every time they are there, we get a text telling us how much they love it, and how they are using the spaces. We lovingly call this project the ‘Crown Jewel,’” Clasen adds.
Read the Current Issue Here!
Get one year of Sunset—and all kinds of bonuses—for just $29.95. Subscribe now!
