
An Unloved Building on an Apple Farm Gets Its Second Wind As a Cool, Creative Weekend Retreat
How do you buy a vacation retreat on a budget, without taking affordable housing away from locals? Find a structure that nobody wants—like this unused farm building in Central Washington with a great view—and turn it into your dream house.
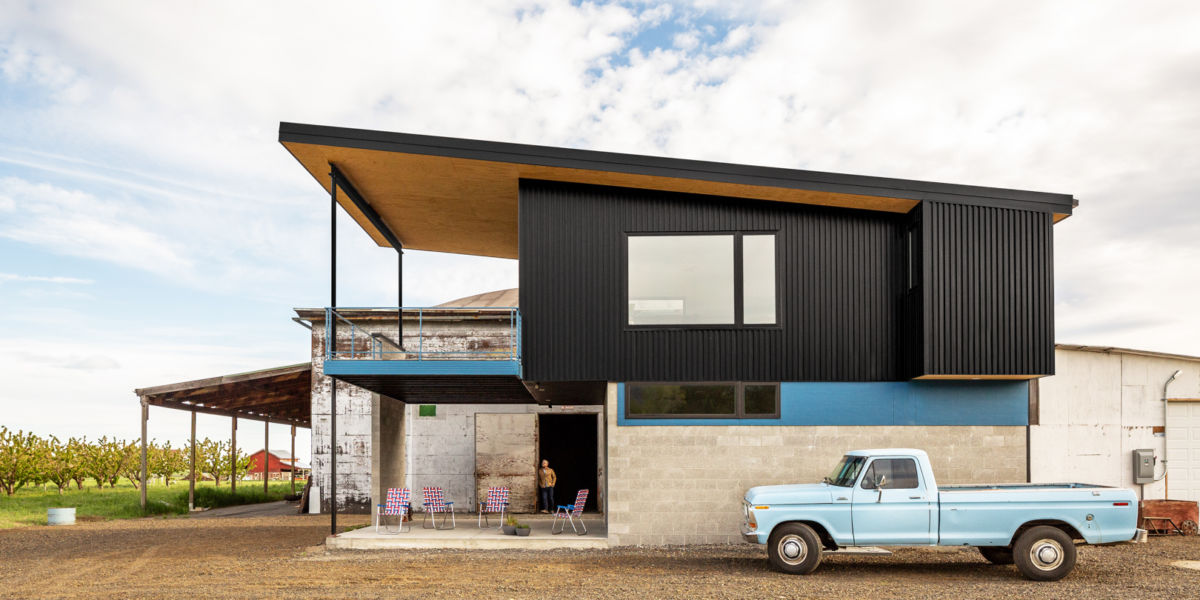
Rafael Soldi
Tieton, Washington, population 1,100, has an austere, wind-swept beauty that appeals to the kind of people who find quiet, open spaces inspiring.
The small agricultural town, located in the center of the state near Yakima, is best known for its fruit orchards and produce storage warehouses, but the area has been hit by rough economic times in recent years. Now, a Seattle-based community of committed creative entrepreneurs are re-imagining the town in the model of Marfa, Texas, a similarly remote community that’s become an international arts hub. People from Seattle and Portland are drawn to Tieton for its affordable loft and work spaces. In recent years, they’ve opened galleries, shops, chic but spare lodging, and a handful of restaurants with simple, rustic charm.
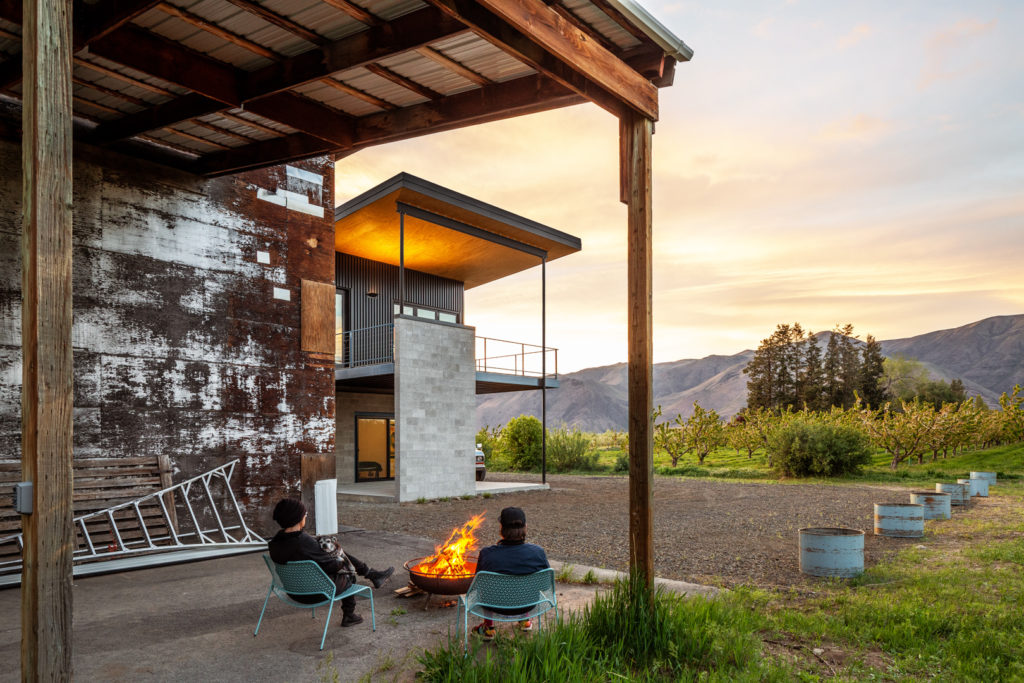
Rafael Soldi
One of those people—art enthusiast and collector Michael Northrup—was so enamored with the area that he decided to put down roots in Tieton and build “Cloud Ranch,” a small, modern weekend and holiday retreat and art studio on the site of a decommissioned apple storage facility. Northrup recruited the Seattle-based architects at Best Practice to help him realize a rustic dream house on the property. Ian Butcher, principal and founder of Best Practice, says Northrup was sensitive to the idea that second home buyers take properties off of the market for lower income full-time residents and drive up prices for locals.
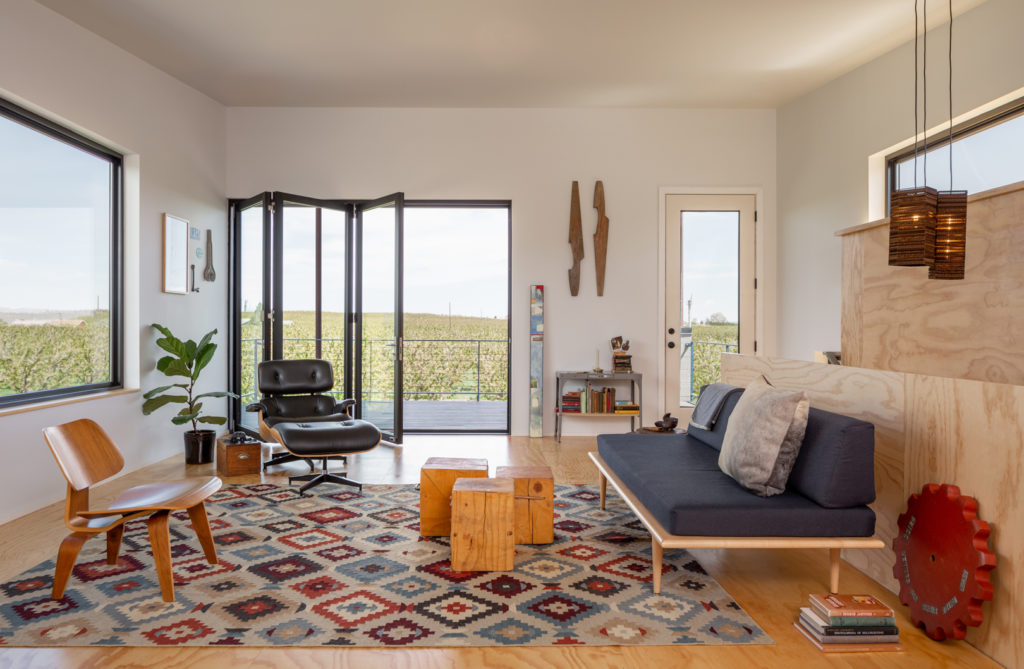
Rafael Soldi
“By buying this kind of farm building, Michael took a kind of forlorn property that nobody wanted and turned it into something really unique and interesting,” Butcher says.
Instead of trying to reimagine the rustic concrete and plywood building into living quarters, Best Practice opted to leave it untouched and build a one-bedroom residence next to it. Now, the raw space houses Northrup’s art collection, functions as a studio space and workshop, and has plenty of space for a Timberline trailer repurposed as guest quarters. Eventually, he plans to open the doors to the local community for events like art shows and movie nights. Across the courtyard is a simple, modern two-story house.
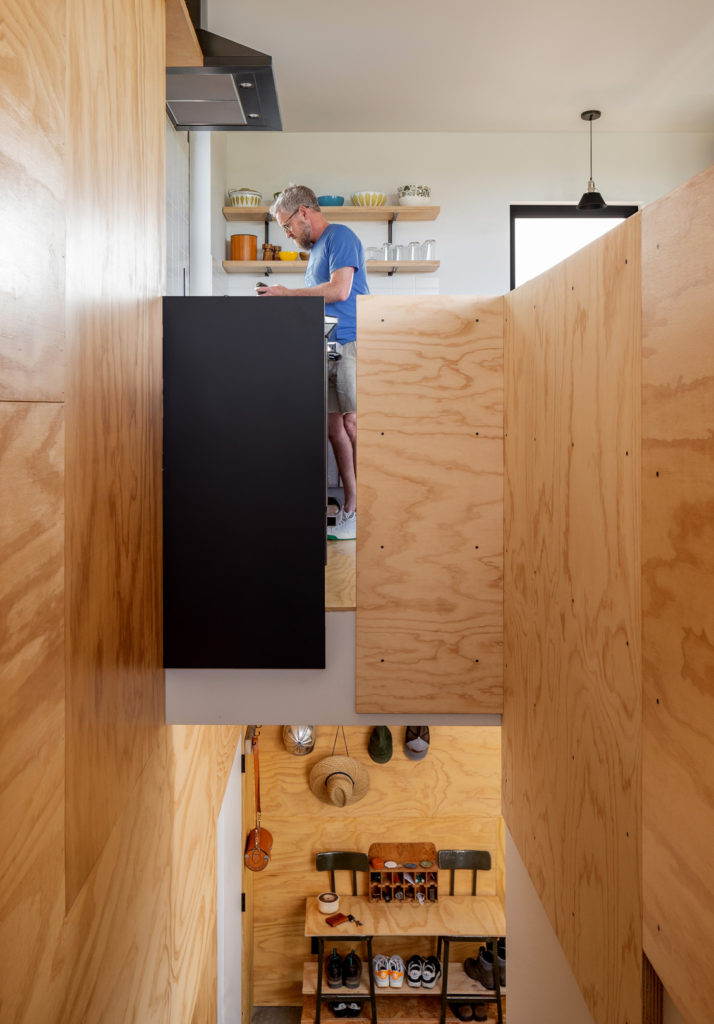
Rafael Soldi
Outside, the angular, pitched-roof structure feels like it’s having a conversation with the boxy farm building. Rugged and low maintenance materials like concrete blocks and corrugated metal hold up in the tough climate–hot, windy, and dusty in the summer, and cold and snowy in the winter.
Inside the roughly 1,300-square-foot home, Butcher kept things spare and industrial, sticking to a tight budget by choosing functional materials, like stained plywood cabinetry and Kohler plumbing fixtures. The wide, second-floor patio has a roof to protect it from the elements without obstructing the expansive view of the Cleman Mountains.

Rafael Soldi
Northrup applies an artist’s ingenuity to the living spaces, using leftover plywood scraps and stools as impromptu shelving, and embracing raw materials like Douglas fir plywood paneling and polished concrete floors.
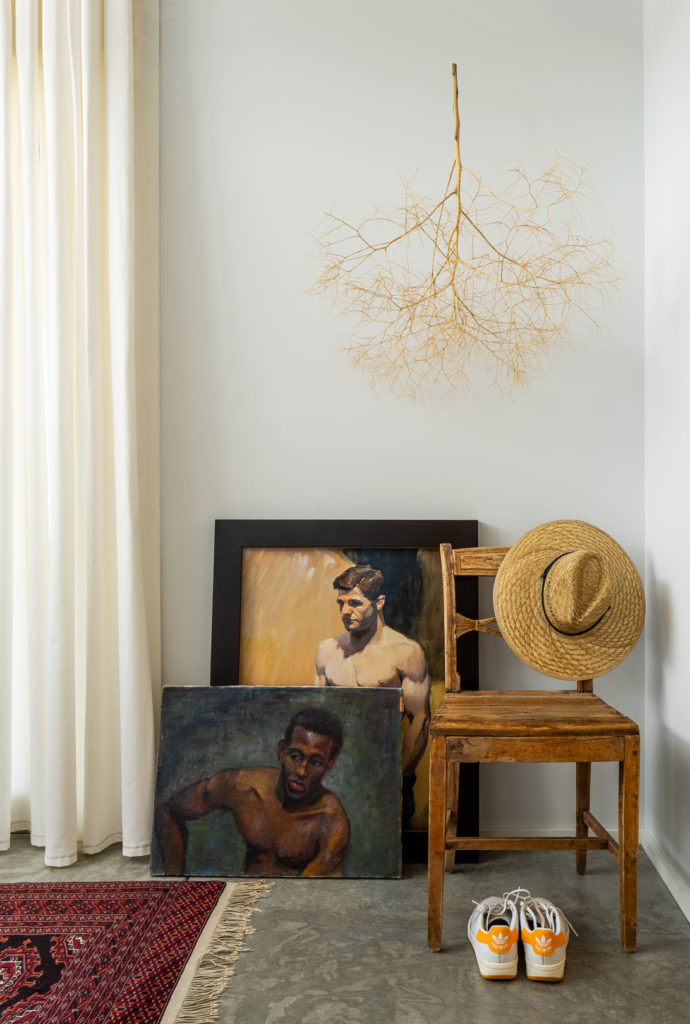
Rafael Soldi
White walls and concrete floors are interrupted by bold accents in primary colors, like the bright blue front door, the yellow circle painted on the side of the studio building, red patterned rugs, and a striped Hudson Bay blanket at the foot of the bed. Found vintage paintings and livestock feed bags decorate the sparsely furnished bedroom.
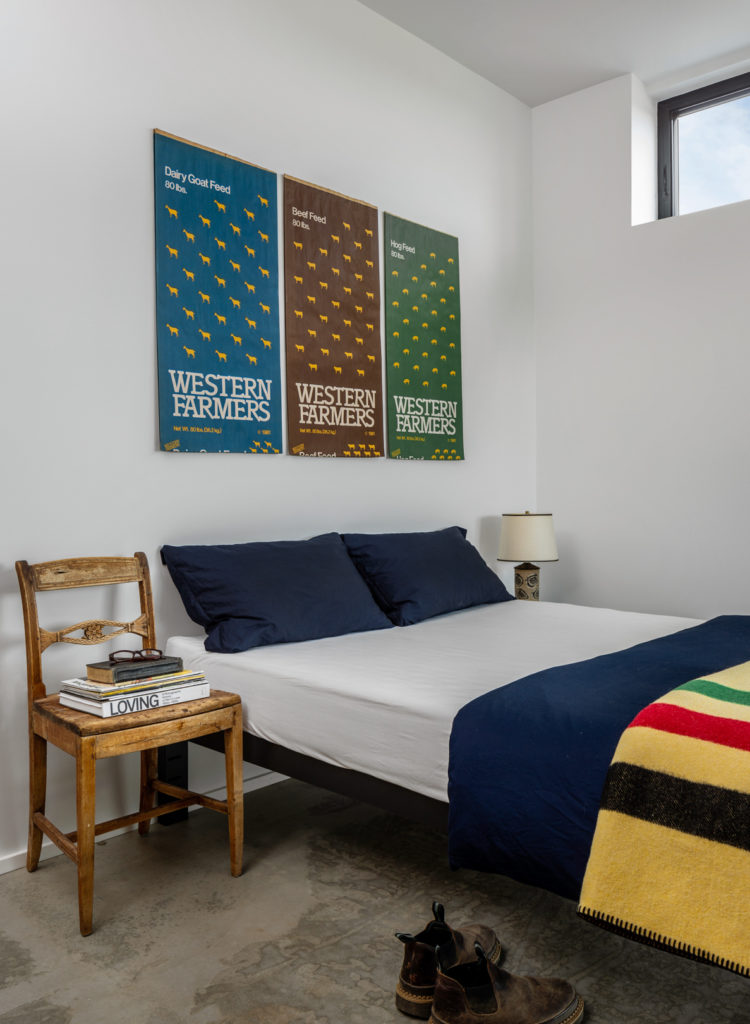
Rafael Soldi
“I love living near structures with tangible human history,” Northrup says. “I respect this building for withstanding the winds, protecting the fruit that passed through, and the many people who worked here. There are recipes, drawings, and even romantic scribbles on the walls. It’s an endless discovery.”
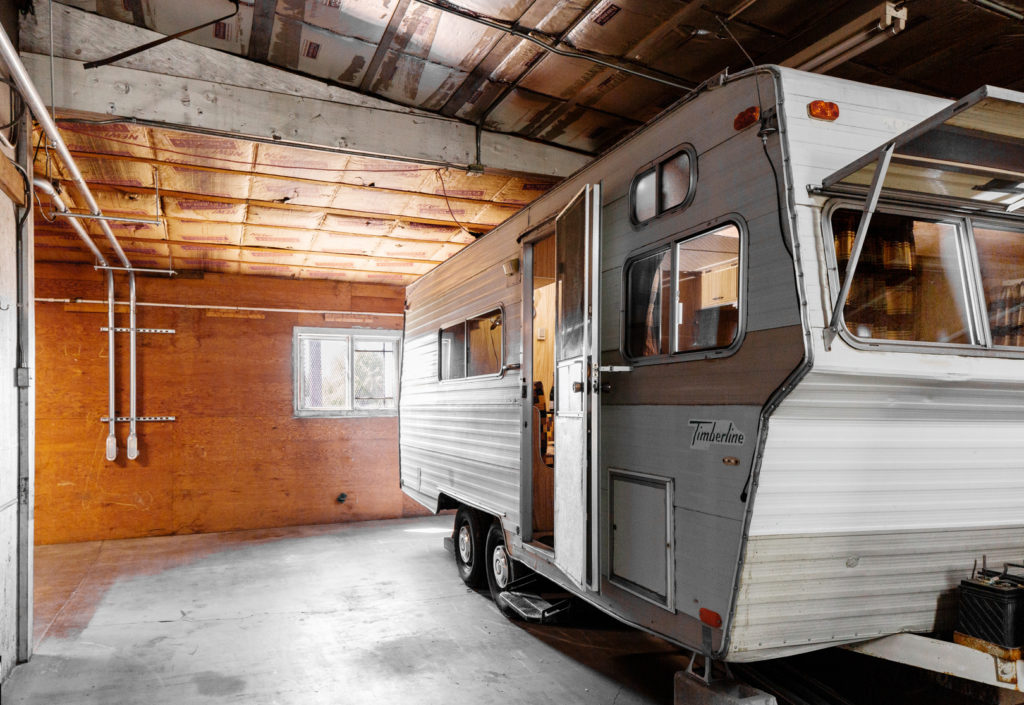
Rafael Soldi
Butcher and his team positioned the home close enough to the existing building to form a sort of interior courtyard that’s protected from the wind. The yellow and white doors open up to access the farm building.
“Our client loved the house so much that he decided, for now at least, to make it his permanent home,” says Butcher. “People who fall in love with Tieton are really committed to helping the community and area thrive again.”
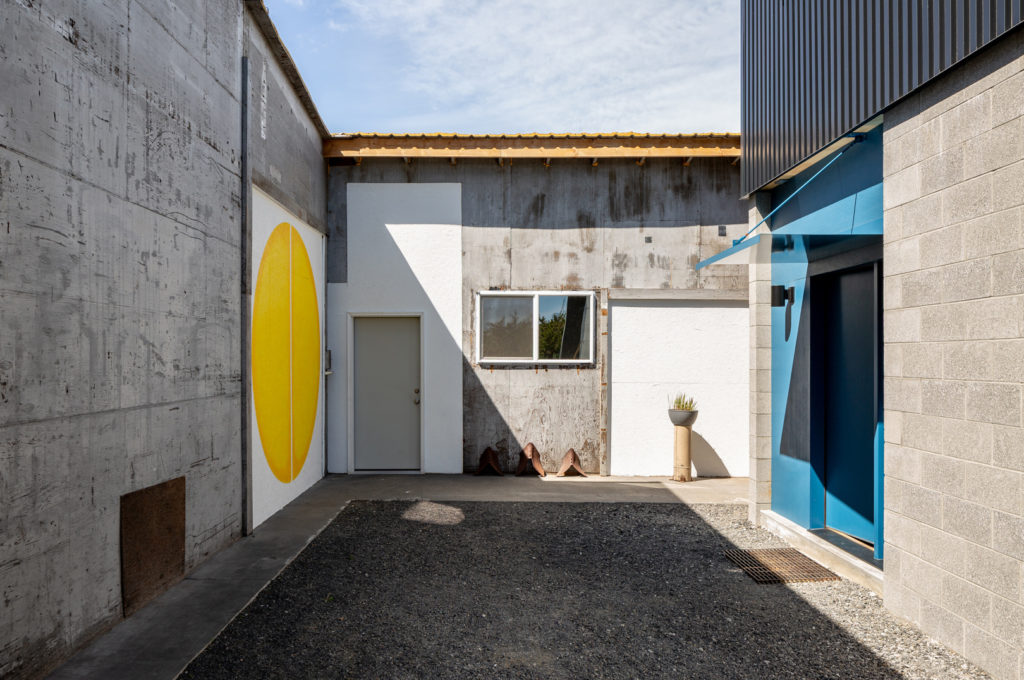
Rafael Soldi
