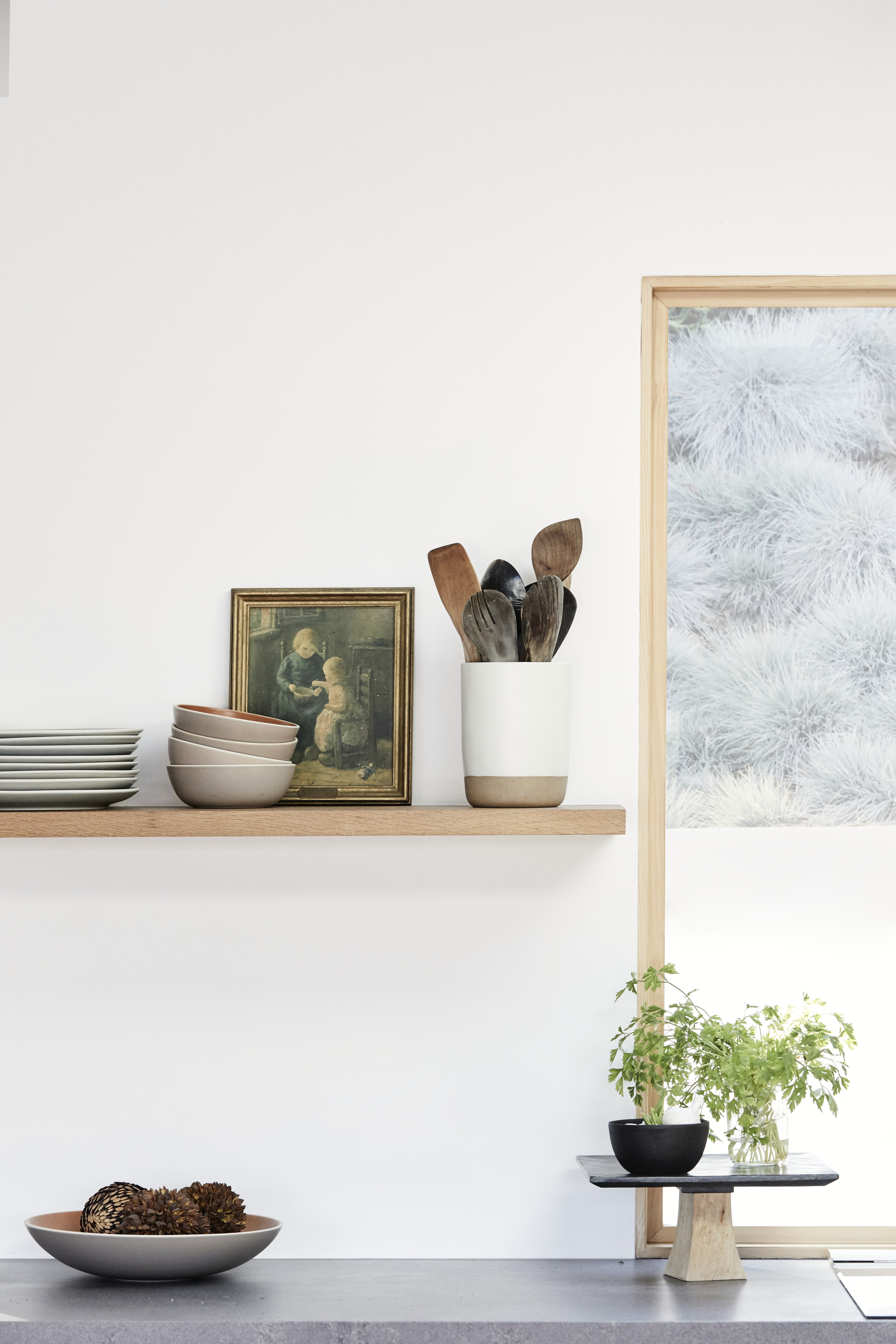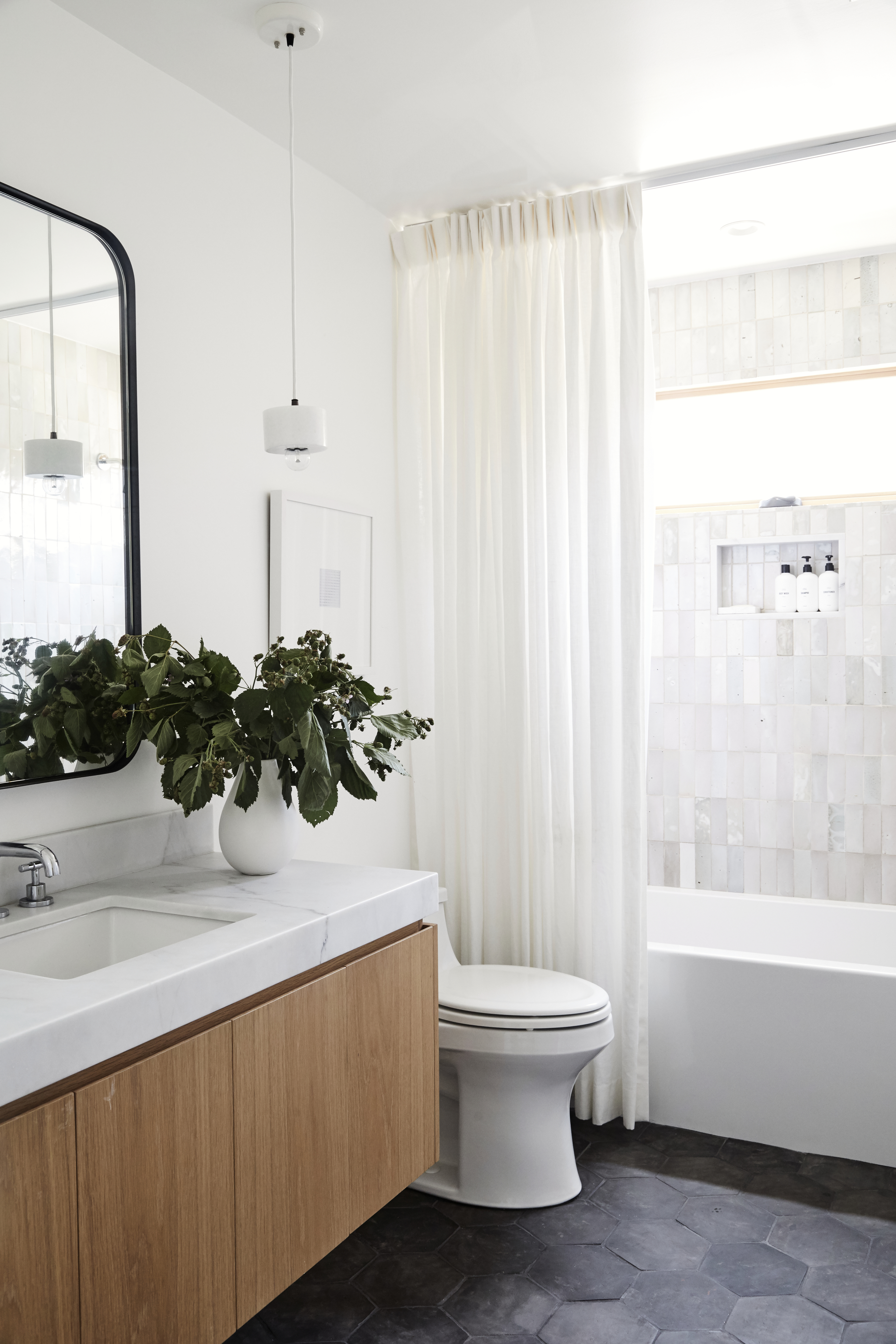
This Indoor-Outdoor L.A. Home Embraces Warm Minimalism
An extensive renovation brings character to a mid-century modern L.A. home.

Photo by Jenna Peffley, courtesy of Carly Waters
Carly Waters left family law in 2014 and launched her company, Carly Waters Style, the same year she bought her first home in Los Angeles. She originally planned for it to be an organizing business, but its focus shifted to design as her work gravitated toward creating functional, styled spaces. After purchasing her home that year, she and her husband, Chip, renovated it and sold it a few years later. Quickly after that, the duo decided to continue remodeling their own homes, with two young children along for the ride.
After selling that first home, they were renting an apartment looking for their next project. “ After seeing no fewer than 100 potential homes, we landed on this 1950s mid-century in one of L.A.’s most sought-after neighborhoods—Pacific Palisades,” says Waters.
The house had sat empty for years, after the last owners foreclosed on it in 2012. “Upon walking onto the property, I knew in my heart that this was the perfect next home for us to save. It fit the bill—years of bad renos, bad finishes, water-infested walls—my cup of tea,” she says.

Photo by Jenna Peffley, courtesy of Carly Waters
“We ended up doing a complete remodel, and all but tore down the exterior walls. None of the systems—plumbing, electrical, etc.—were functioning, and the home had been cited for not having central heat. There was no laundry, and none of the bathrooms were functioning. The only silver lining was that the roof had just been redone as there was a major leak that caused water damage to the walls and ceiling. We ended up tearing down almost every interior wall, as most were water-damaged, and ripped out all the old drywall from the walls and ceilings,” says Waters.
She stayed true to the home’s original architecture, while at the same time completely reimagining and renovating the property. It was that architecture that influenced her design choices over the course of the remodel, giving it the modern update it desperately needed. “We infused the space with a sophisticated California vibe through both the finishes and furnishings,” she says. “The house has clean lines and minimal embellishments, which meant each material we sourced had to bring in warmth.”
Upon opening the front door, you can see that fresh new look front and center. “We designed an oversized mirror for the space, which immediately sets the tone for the rest of the house,” says Waters.

Photo by Jenna Peffley, courtesy of Carly Waters
Her biggest challenge, reveals Waters, “was knowing where to stop. When you peel back the layers (and walls) of bad remodels, you have to decide when you have done enough, and what areas should remain untouched. For us, that meant leaving the original fireplace but remodeling every other aspect of the home.”

Photo by Jenna Peffley, courtesy of Carly Waters
“When I first saw the home, it felt like someone had attempted to cover up its mid-century roots,” she says. “Starting at the entrance, the front fence made you feel like you were arriving at a horse stable. Once you entered the property, all of the finishes were a hodgepodge of Craftsman and cheap ‘90s materials. The layout felt choppy, and the lack of windows made the space feel small and dark. It was clear why so many people wrote off the house—it seemed impossible to fix.”

Photo by Jenna Peffley, courtesy of Carly Waters
What Waters could see in the home was that it had great potential for indoor-outdoor living, thanks to the complete privacy and surrounding canyon views, thanks to the house sitting on the end of a private street. “My goal was to expose the original character of the home. Design-wise, we set out to create a look I coined warm minimalism. In achieving this look, we needed to utilize muted tones—think rust hues, olive tones, and oak finishes. We incorporated textiles that mainly consisted of oatmeal linen fabrics, which softened the stark angles of the house. Because we incorporated a lot of black, we balanced the vibe with loads of wood,” she says.
Her ultimate living room additions? “Do not underestimate the power of a well-designed sectional—it is the gathering space for all of your guests, and the jumping gym for your children. Also, gas fireplaces are magical, even in L.A.”

Photo by Jenna Peffley, courtesy of Carly Waters
Sitting next to the living room is the light-filled kitchen, facing out into the backyard and dining area. “My biggest design advice—use cabinet fronts on all kitchen appliances,” says Waters. “That one element elevates the entire space.”

Photo by Jenna Peffley, courtesy of Carly Waters
The simple wooden open shelving matches Water’s warm minimalist ethos, complementing the darker countertops.

Photo by Jenna Peffley, courtesy of Carly Waters
“The dining room table was the very first piece we purchased for the home, and we designed the rest of the space around it,” says Waters. “I knew that a slab table was exactly what the room called for—and luckily, found the perfect one at a local shop.”

Photo by Jenna Peffley, courtesy of Carly Waters
No living space is complete without a bar cart. This simple black cart, paired with the wooden frame above, rounds out the mood of the room.











