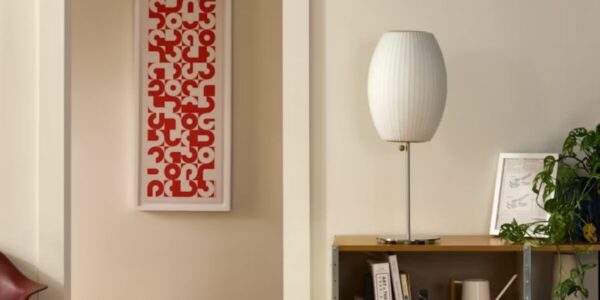
This Is How You Make a Large Home Feel Warm and Cozy
The modern house was infused with personality.
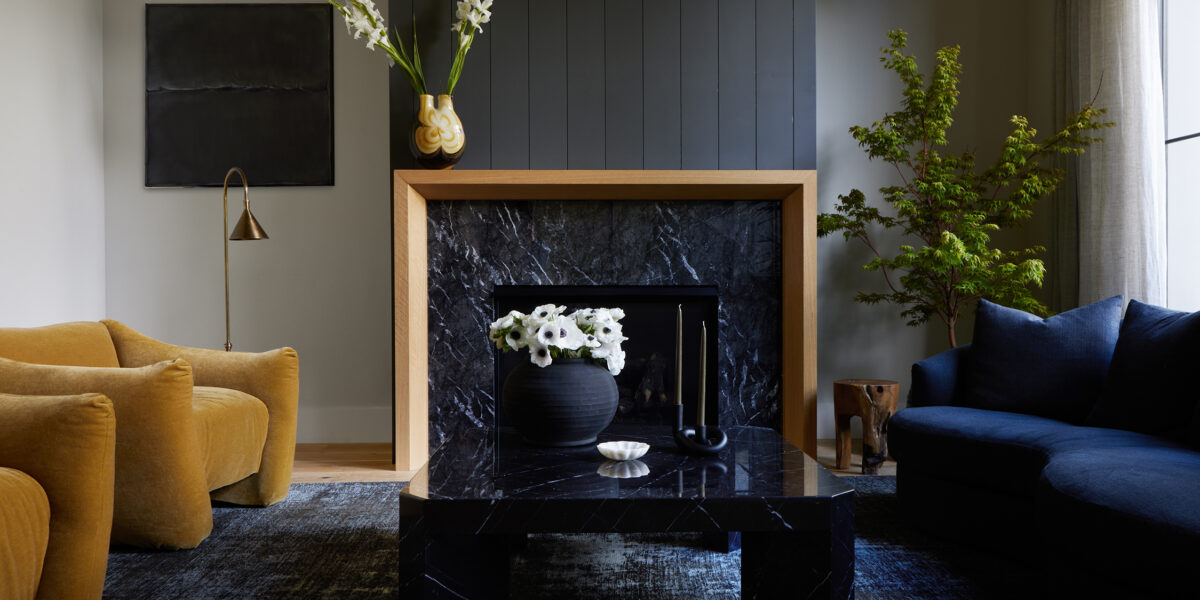
Jessica Alexander
While big homes are great because they’re well, big, sometimes they can be so massive that they feel bare and personality-less. Heather Lucas and Katie Browning of Lucas Browning Design made sure that wasn’t the case for this six-bedroom, seven-bath new-build house in Studio City, California, that’s home to a young couple with two small children.
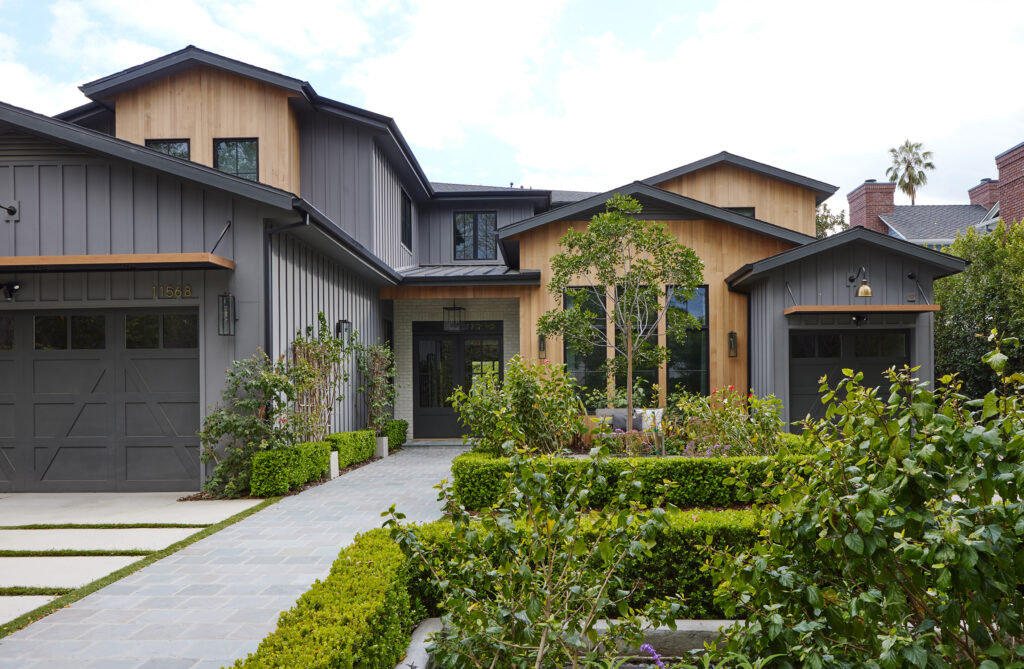
Jessica Alexander
“The home is a modern farmhouse and features beautiful, modern millwork and existing statement lighting,” Heather explains. “Our goal was to warm up the spaces and select furnishings to work with these established elements. We chose clean, modern lines that added interest but also allowed the millwork and lighting to shine.”
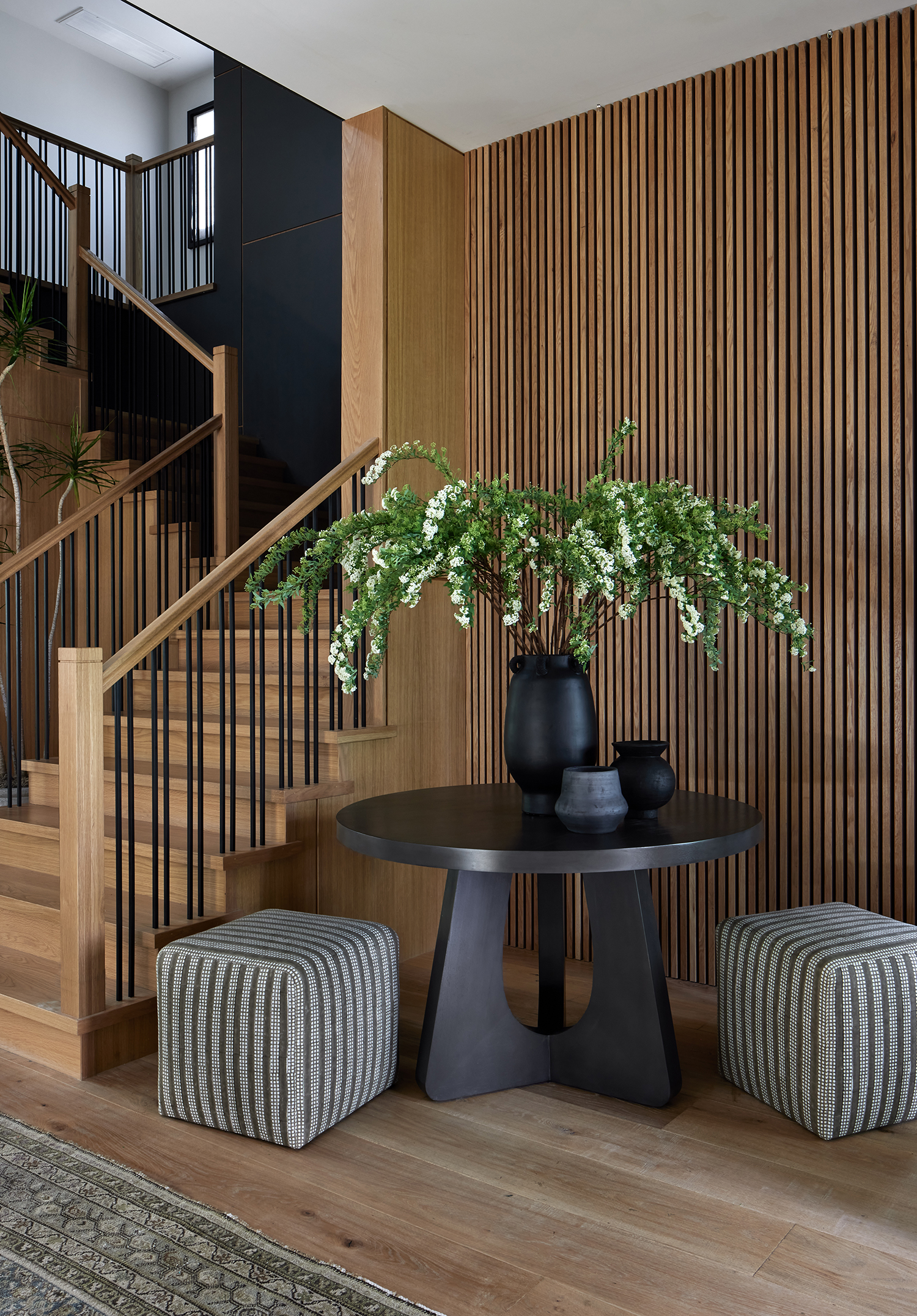
Jessica Alexander
The family wanted the home to be comfortable and family-friendly, but also an entertaining hub. “They entertain often but also craved plenty of cozy spaces to spend quiet time as a family with their young girls,” Katie says. “They also wanted the home to be reflective of their interests and take advantage of the beautiful natural light that poured through large windows and glass doors.” Heather and Katie also accommodated the beautiful existing architectural details and paneling by selecting pieces that had visual interest but didn’t clash.
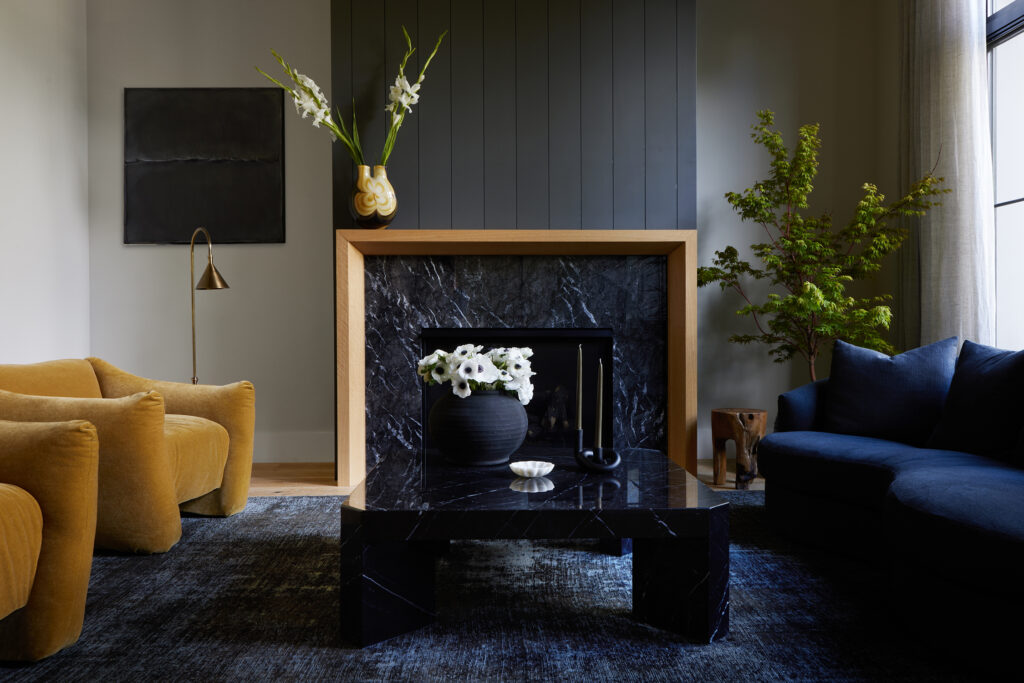
Jessica Alexander
The team got to work on balancing those two main goals, making sure the spaces were functional, serene, and reflective of the family’s personality. In the living room, they created a cozy “lounge” feel where the couple’s friends could gather and listen to music. The couple wanted the furniture to feel modern but comfortable for reading scripts (he’s a TV writer), so Heather and Katie were careful about their selections. “We sourced a kidney-shaped sofa and paired that with custom mohair lounge chairs and a statement marble coffee table. The space is grounded with a moody, vintage rug,” says Heather.
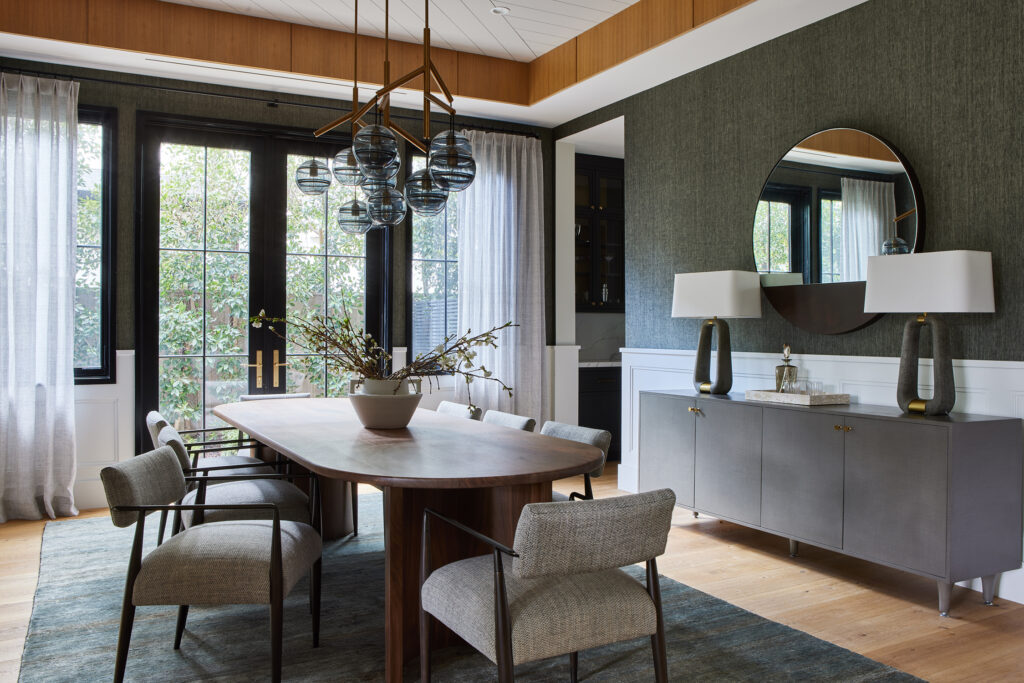
Jessica Alexander
The dining room was designed around the existing chandelier and dark gray grasscloth wallpaper. “We had a custom walnut dining table made to add warmth and paired that with modern, metal armchairs,” Katie explains. “The room features a deep green Armadillo rug and a raffia sideboard from Made Goods. We added a statement mirror from Croft House that reflects light from the French doors.”
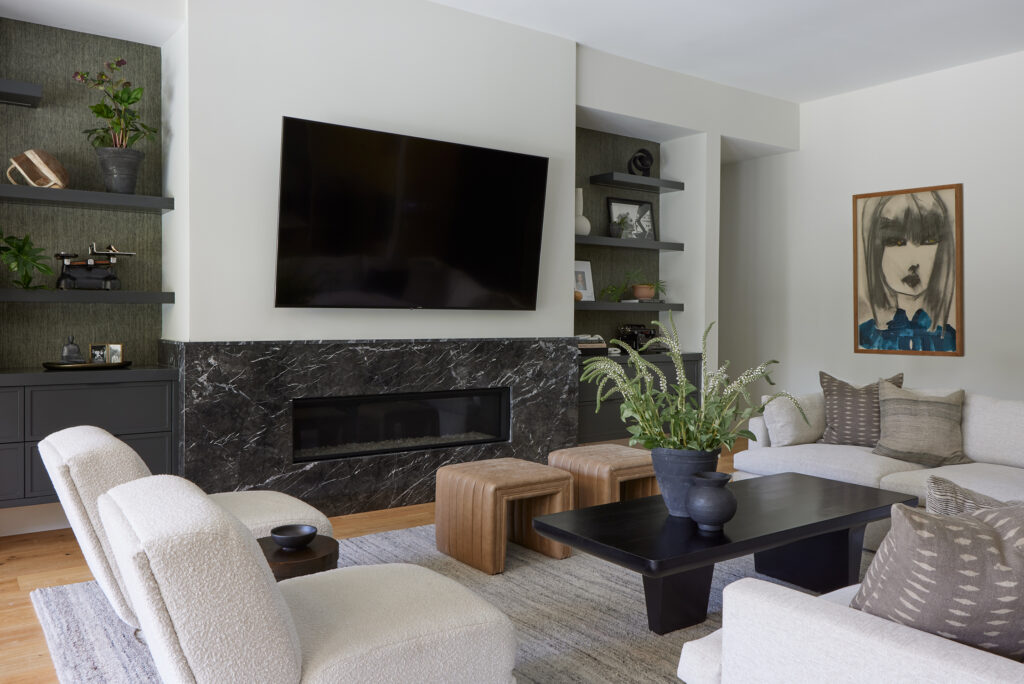
Jessica Alexander
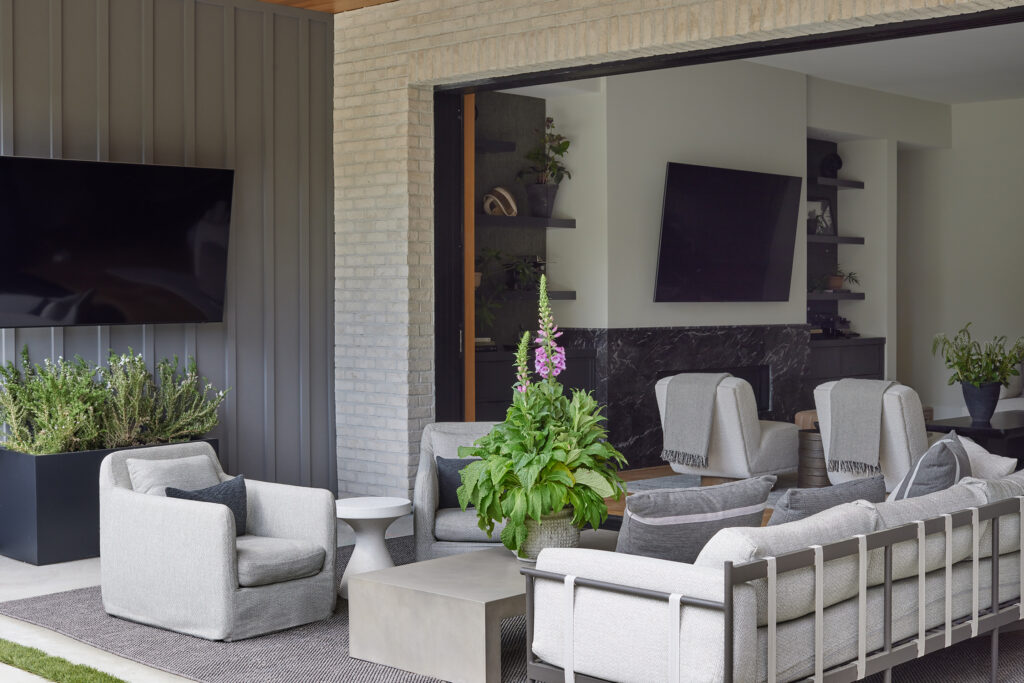
Jessica Alexander
The family room is the perfect spot to get comfy with its custom cloud-style sectional (in performance fabric!). Two modern swivel chairs were added—they can face the patio when the family is entertaining and towards the coffee table when the family is watching TV.
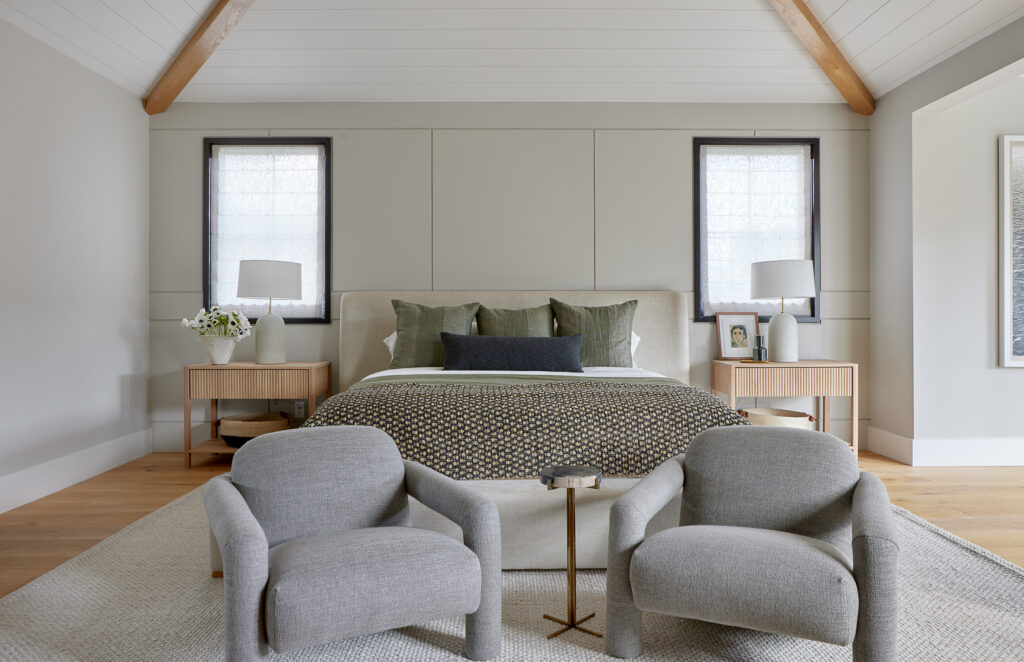
Jessica Alexander
The primary bedroom features a custom platform bed, oak nightstand, low armchairs, Armadillo rug, and Arteriors lamps. “The room had elaborate paneling detail on the bed wall as well as vaulted ceilings with wood beams and tongue and groove [joinery]. We kept the furnishings neutral and low-profile to not fight with these architectural elements,” Heather adds.
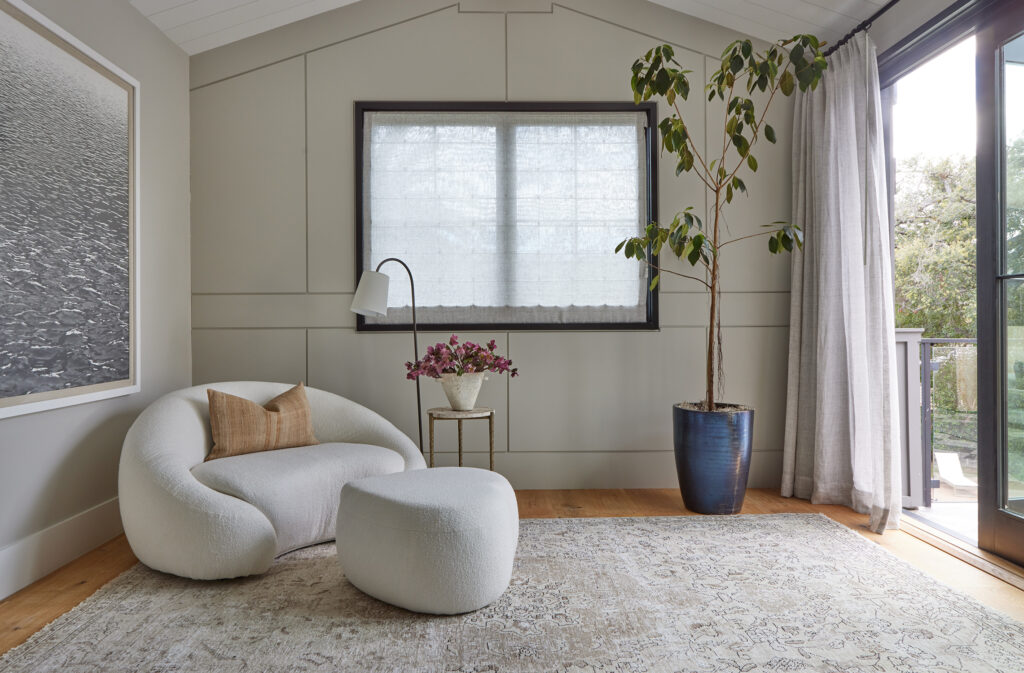
Jessica Alexander
The couple also wanted a space to unwind and relax, so the team added a meditation room off the primary bedroom. It leads out to the primary balcony that looks out over the mountains. “It’s the perfect space for quiet family time or stealing a moment alone to unwind,” Katie says.
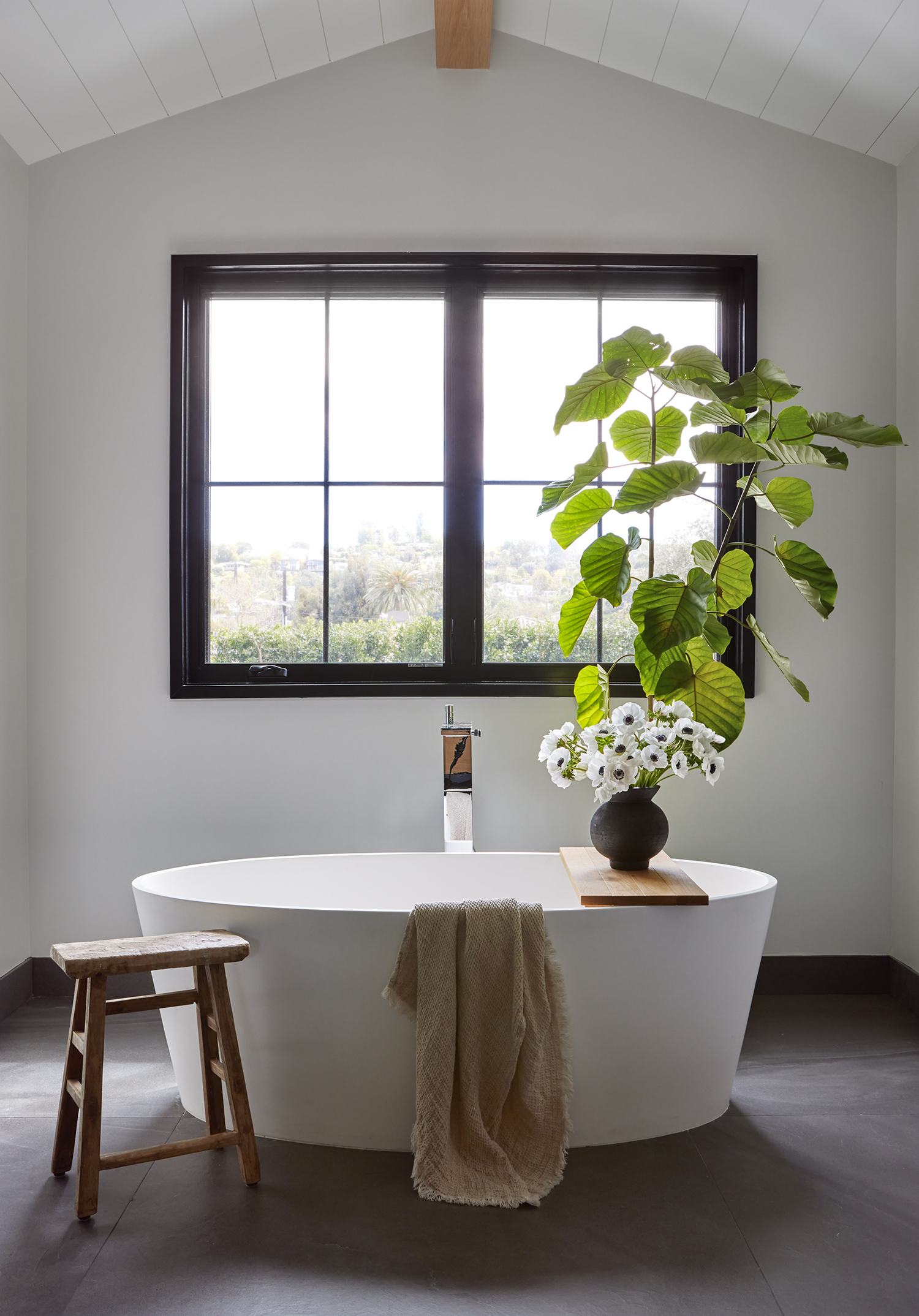
Jessica Alexander
And lastly, they brought in plenty of plants to bring everything together. “In a home of this scale we knew that plants and greenery were key to making the designs come to life, so we hired a brilliant plant stylist, Lisa Shields, to bring in trees and plants that worked with the architecture, furnishings, and lighting in the space,” Heather explains. “The unique plants made all the difference in adding to the design and edge of this cool project.”
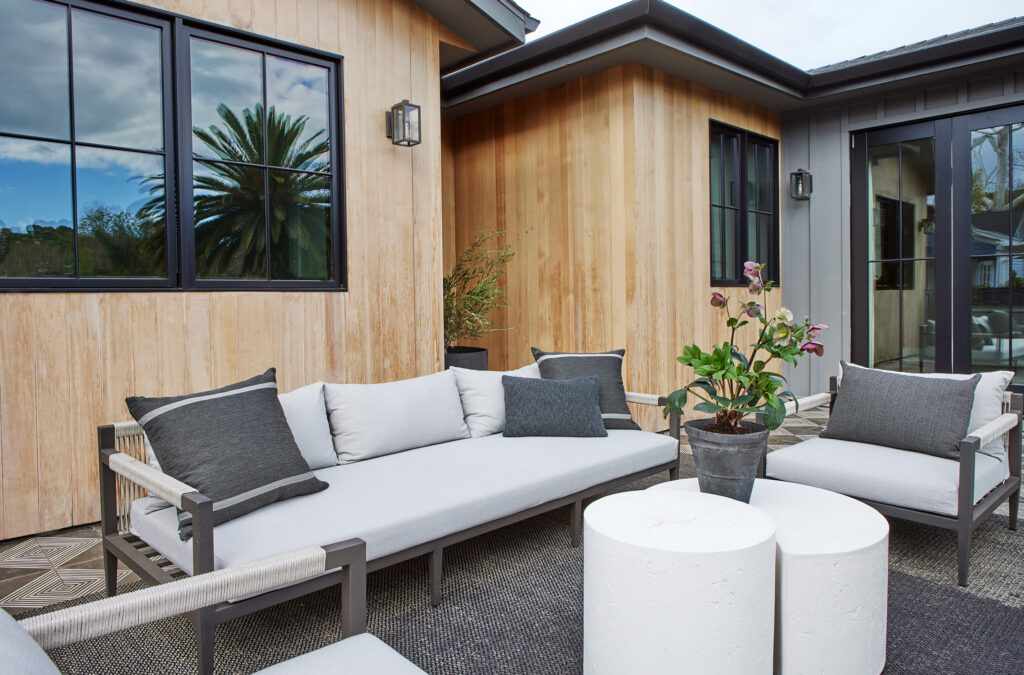
Jessica Alexander
The clients got exactly what they wanted and Heather and Katie are so pleased with how everything came together. “We wanted to infuse this modern home with warmth, personality, and natural textures in order to complement the existing bones,” Katie says. “We made it our goal to think through function and design elements that would take this home to the next level. It took some time with COVID delays, but in the end, we think we were able to achieve just what our clients were hoping for!”
