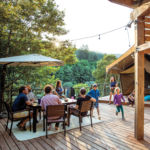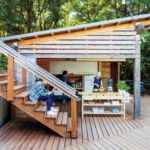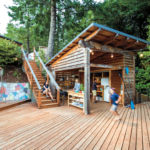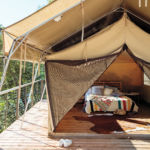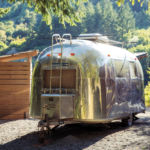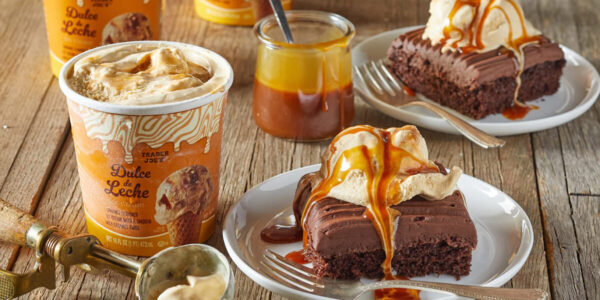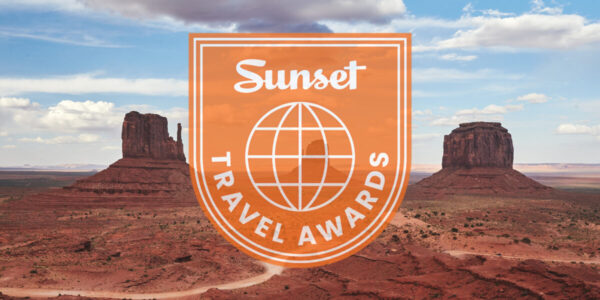Camp Life
After more than two decades of road trips (pre- and post- children) to dude ranches in Wyoming, the San Juan Islands off the coast of Washington, and countless national and state parks, Neal and Anne Morris have yet to shake their affection for the West. “We reached a point in our lives where we don’t have to be practical,” says Neal. “We love being outdoors in the West, so let’s do what we love.” True to the laid-back Big Easy spirit of their native New Orleans, they doubled down on an acre of land off Oregon’s Chetco River where they built the outdoor camp of their dreams for themselves and their three kids: Owen, 12; and 16-year-olds Natalia and Henry.
Meet the Morris Family
The Morrises from left to right--Neal, Natalia, Owen, Anne, and Henry--load their kayaks onto their Land Cruiser.
The Family Settles In
In 2014, the first year after they’d purchased an acre outside of Brookings, in Southern Oregon, they’d managed to complete a portion of the 1,700-square-foot deck and drop a 40-foot shipping container on the property. The container was hauled to Oregon filled with coolers, cooking equipment, tents, kayaks (even a car) and basically all the fixtures they’d need to complete their camp. It was also pre-wired for a six-panel solar system, which ekes out enough power to run the lights and router and keep their gadgets charged.
Name Your Camp
“French immersion schools are fairly common in New Orleans,” says Anne. “Our kids all went to one and they speak French. Owen was 7 when he named the camp “Allons-Y,” which means, “Let’s Go!
Design a Camp-Worthy Kitchen
The outdoor, open-concept kitchen--built from locally sourced Douglas Fir and topped with a sloped metal roof--was essential to making the camp functional. “There are typically multiple people cooking and multiple people doing dishes,” says Anne, who confesses that to her amazement, even after several weeks of cooking outside, she doesn’t miss her home kitchen. “Dish storage is on drip racks above the sink so you don't have to put away the dishes after they dry. Plates and cups go directly from the rinse tub to where they live,” she says. The kitchen is also equipped with a portable gas stove and camp oven while the refrigerator, food storage, and garbage are tucked behind a rolling metal door that they lock up at night. Just like any home, the outdoor kitchen is the hub of camp. It’s outfitted with modular pieces that can be easily stored in winter.
Outdoor Shower
After their first summer, the family called in a local contractor to expand the deck and cable railing, and to build the kitchen and bathroom stations. But the sloped terrain is what really guided the layout. An existing septic tank called for a bathroom at the upper-most level.
Clean up in Comfort
Soak in Your Surroundings
Pitch a Permanent Tent
“Safari tents are the perfect balance of indoor-outdoor, temporary-permanent,” says Neal. “They’re extremely durable and they stay up all year. The sun fly will be replaced two or three times before the tent itself wears out.”
Keep It Crafty
In addition to countless rounds of UNO, one of the kids’ go-to activities (some more than others, now) is painting the rocks they collect by the river.


