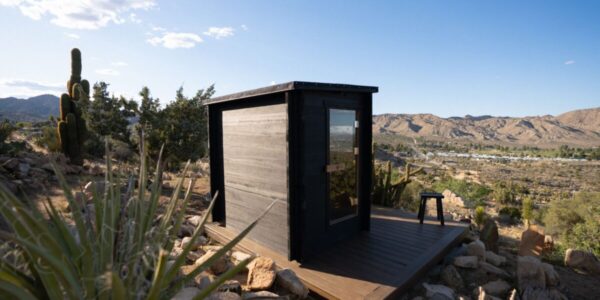
This Kitchen Makeover Leans into Its Spanish-Revival Architecture
And now it’s fit for a family of four.

Jessica Burke
Like many kitchens in need a makeover, this one in a four-bedroom, four-bathroom house in Piedmont, California, was outdated and lacked seating and storage. The homeowners, Eric and Tyler, are parents to twin girls, so they needed the space to be extra functional, while also reflecting their design aesthetic.

Jessica Burke
The kitchen had an island, but it didn’t have any seating. “Because Eric and Tyler love to entertain and are parents to young kids, it was important for them to incorporate seating so that they can prepare a meal or snack, and also have a place for the kids or their guests to sit,” says interior designer Evgenia Merson.

Jessica Burke
On the storage front, there wasn’t enough cabinetry to store pantry goods or hold small appliances and cookware. Additionally, the kitchen was originally designed for its previous owners, who were very tall, so the cabinets needed to be changed.
“Eric and Tyler wanted a kitchen design that worked in harmony with the architecture of their home,” Evgenia says. “They wanted a kitchen that would let in soft, filtered daylight, and that would highlight the views of their patio and greenery. They imagined a space where they could prepare beautiful, nourishing meals for their family and friends, and also could allow them to accompany their kids or guests while they prep and cook.”

Jessica Burke
The 1929 home has a Spanish Revival style with a stucco exterior, a tile roof, exposed ceiling beams, arched entryways, and tile ornamentation. Evgenia used the home’s original details and curved features as inspiration for the kitchen’s new design, especially when it came to the cabinetry, plumbing, and hood shape.

Jessica Burke
The existing lower cabinets were kept, but were modified to be standard counter height. Evgenia says with paint and new hardware, it looks brand new.
“What made it extra special was that the woodworker was actually a friend of the family,” she says. “He took extra care to match the detailing on the original cabinets, and it really was a labor of love.”

Jessica Burke
The existing windows were modified so they could bring in more light and also work with the new countertop height. A prep sink was included for convenience and to make entertaining easier.

Jessica Burke
The owners love their new kitchen, and were so thrilled to host their extended family for Thanksgiving for the first time last year. “Eric and Tyler love holiday celebrations and the ritual of decorating (it is almost a requirement in their neighborhood!),” Evgenia explains. “We know that they are so excited to be in their home, and host many more special events to come.”
