
Own a Modern Farmhouse in Napa with a Pool, Bocce Court, and Art Studio
This Napa Valley farmhouse combines farm exteriors with modern luxury

Paul Rollins Photography, courtesy of Compass
Modern farmhouses are pretty hard to resist to begin with, but this exclusive private listing is making us swoon with its combination of mountain views with Napa grapes for the ultimate wine country setting.
Indoor square footage is abundant and spread out over multiple structures. There’s the four-bedroom main house, with a gorgeous light-filled kitchen and a central living space with sliding glass doors to the yard on both sides; a pool house with a wet bar and attached outdoor kitchen; and an additional structure in the back that houses the water tank and can double as storage, a shed, or even an art studio.
But the listing offers much more than spacious interiors. Situated on the Napa Valley floor, the $6M property is surrounded by vineyard grapes on both sides, making it totally private for you to enjoy a swim, play bocce, or host a dinner party in your backyard. It’s walking distance to the upcoming Four Seasons and Solage, one of the most sought-after resorts in the area—meaning guests staying over can say they were basically at the Four Seasons (although we think a stay on this private property is even better). Check out more details here.
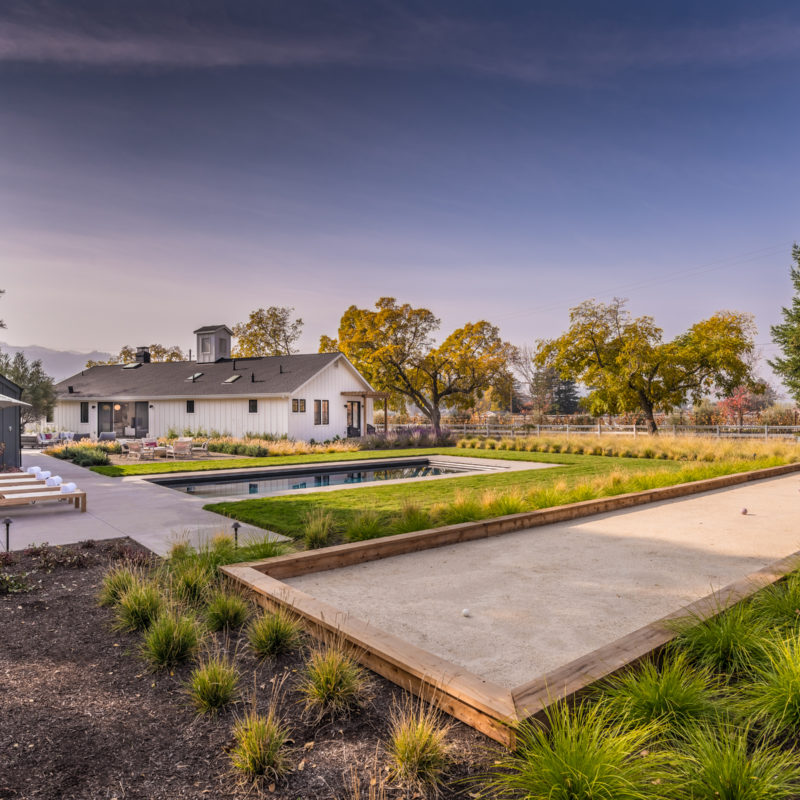
Paul Rollins Photography, courtesy of Compass
Which is first on your must list: a round of bocce or a dip in the pool?

The main house is a quaint standalone building, and the barn door garage complements the paneled exterior.
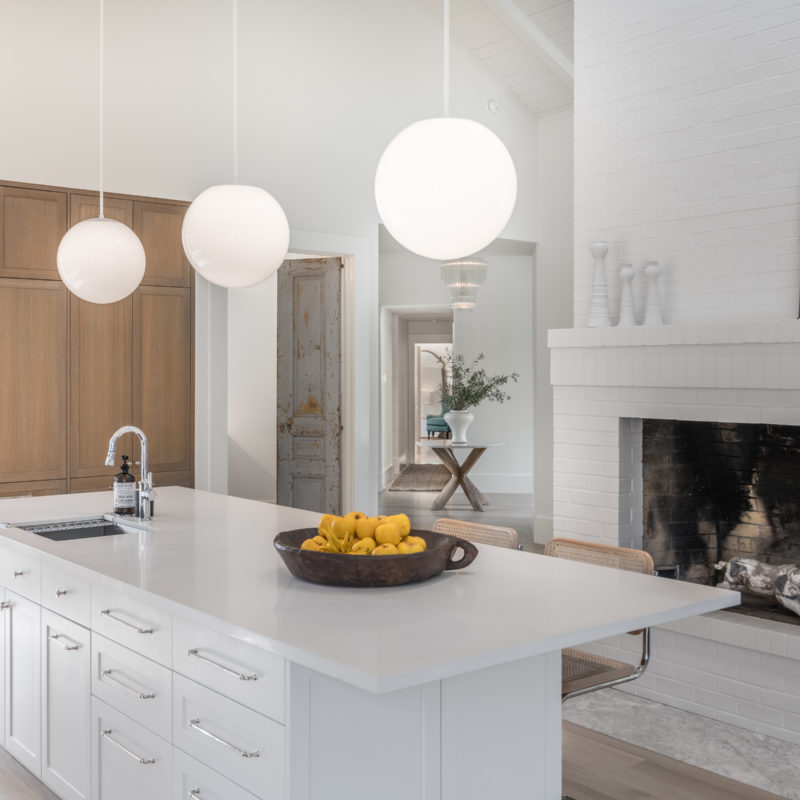
The all-white kitchen with orb pendant lighting and a painted fireplace transports you into a modern state of mind, but the pantry’s rustic door is an homage to the farmhouse home.

Paul Rollins Photography, courtesy of Compass
There’s no lack of light in this kitchen, and no lack of farmhouse sink space, either.
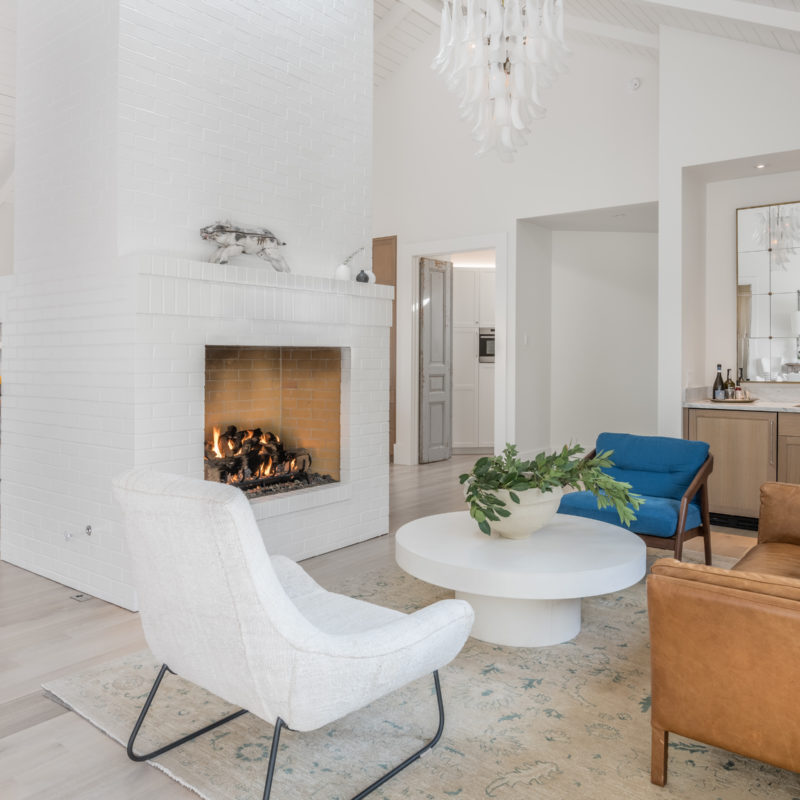
Paul Rollins Photography, courtesy of Compass
A living space is situated next to the kitchen, with its own fireplace and wet bar.
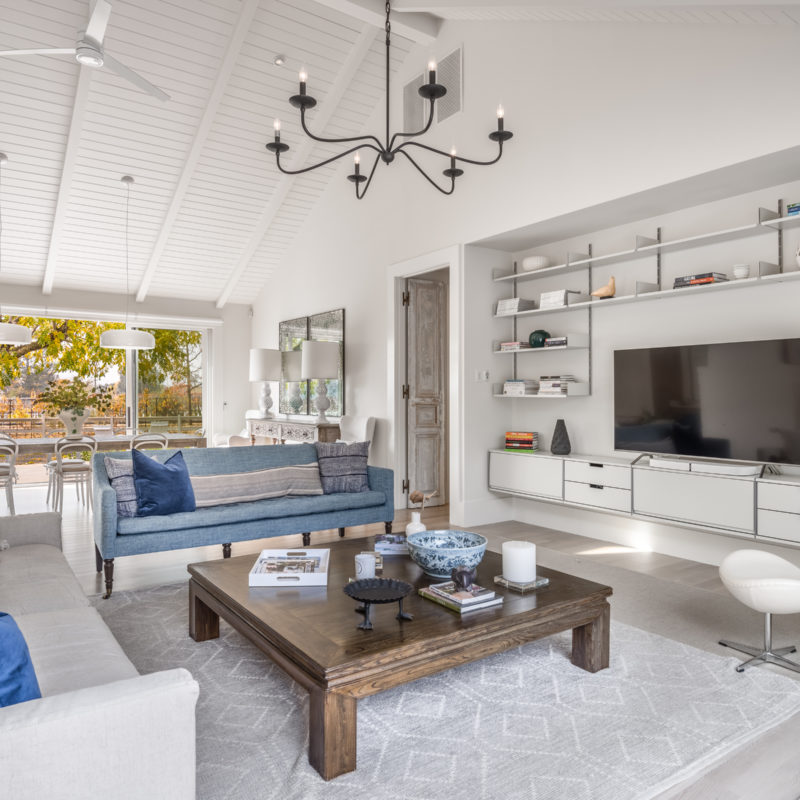
Paul Rollins Photography, courtesy of Compass
The main living room can accommodate comfortable movie nights on one side, and dinner parties on the other.

Paul Rollins Photography, courtesy of Compass
The entertainment side of the living room opens up to an outdoor extension of the space.
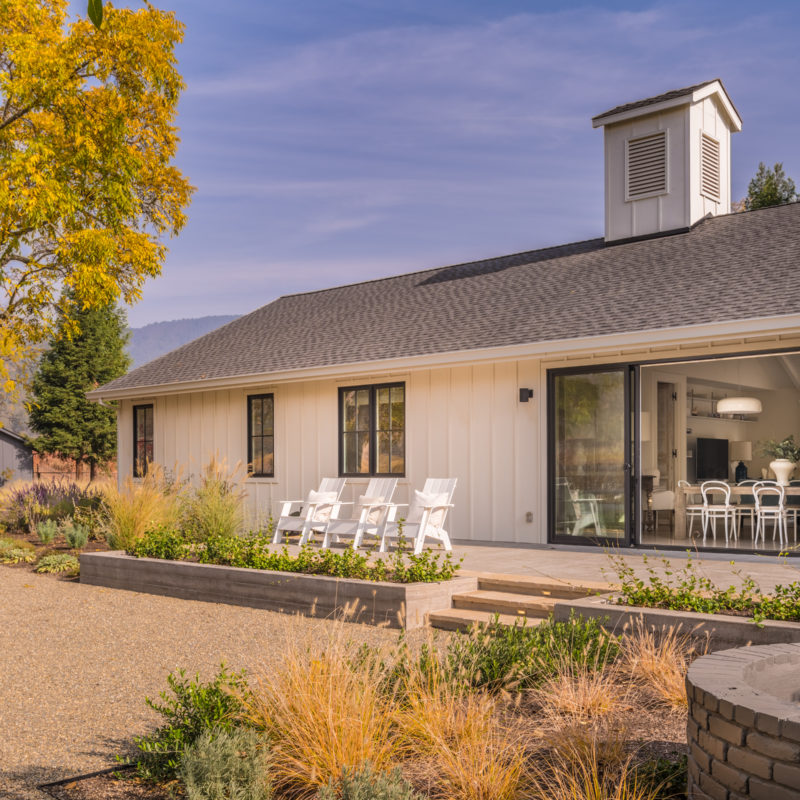
On the opposite side, the dining space’s sliding doors open to a little viewing deck and a pathway to the studio shed.

Paul Rollins Photography, courtesy of Compass
This adorable shed houses the property’s water tank, and can make for the perfect studio or storage area.

Paul Rollins Photography, courtesy of Compass
On the other side of the backyard sits the pool house, with its own outdoor kitchen and space for outdoor dining.

The tile in this bathroom stops you in your tracks.

A peek into one of the main house bathrooms reveals a tub made for enjoying the view.
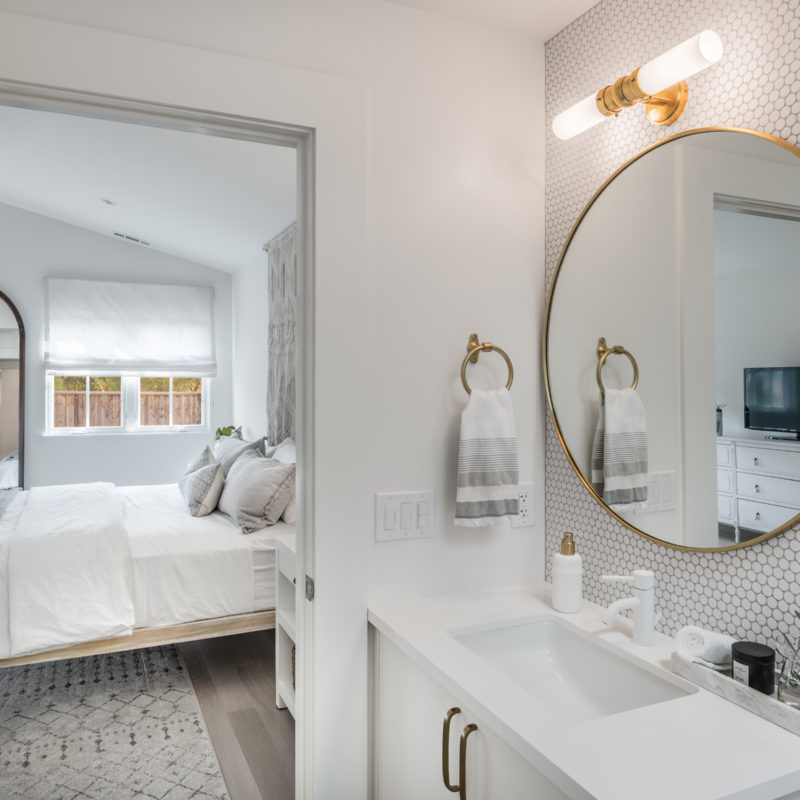
The tile work continues to be one of our favorite parts of the bathrooms at the farmhouse, with a rounded mirror to give it a modern, glam edge.
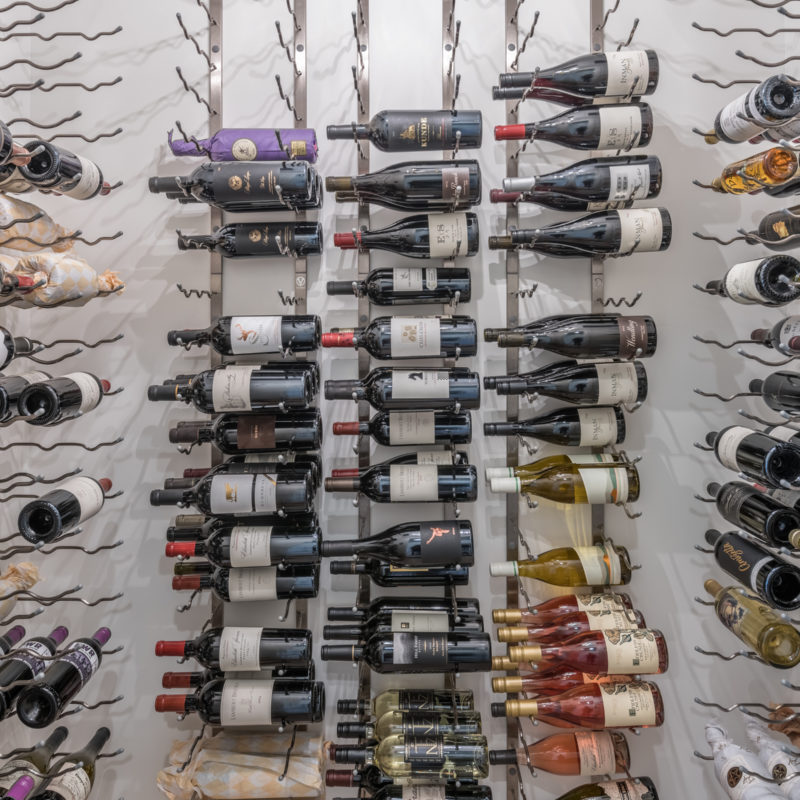
Paul Rollins Photography, courtesy of Compass
Don’t worry — you’ll never run out of wine storage here.
