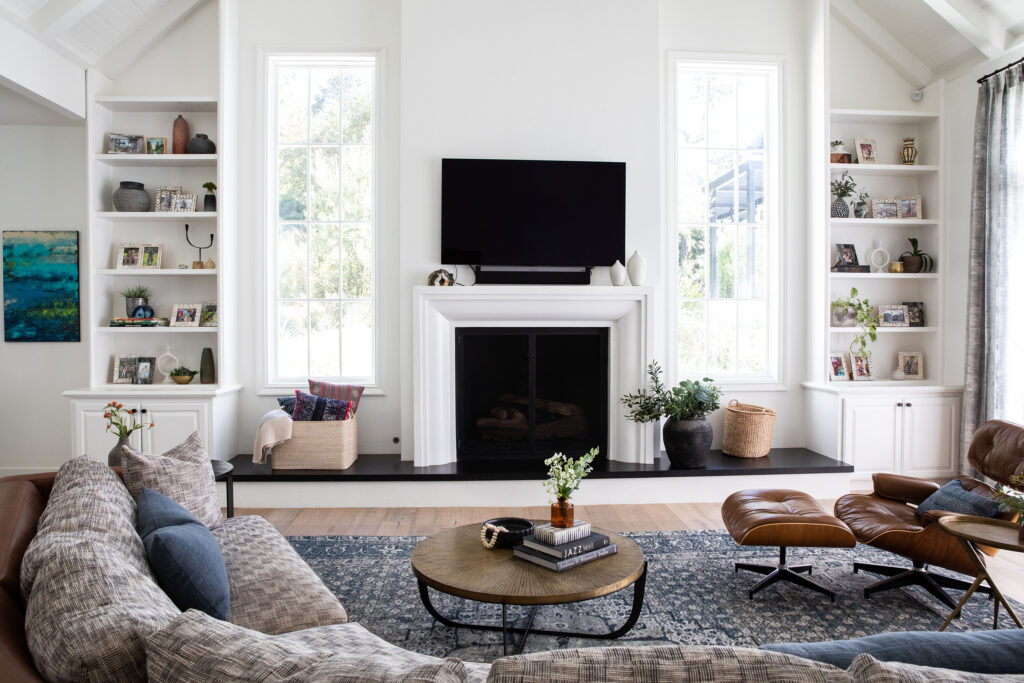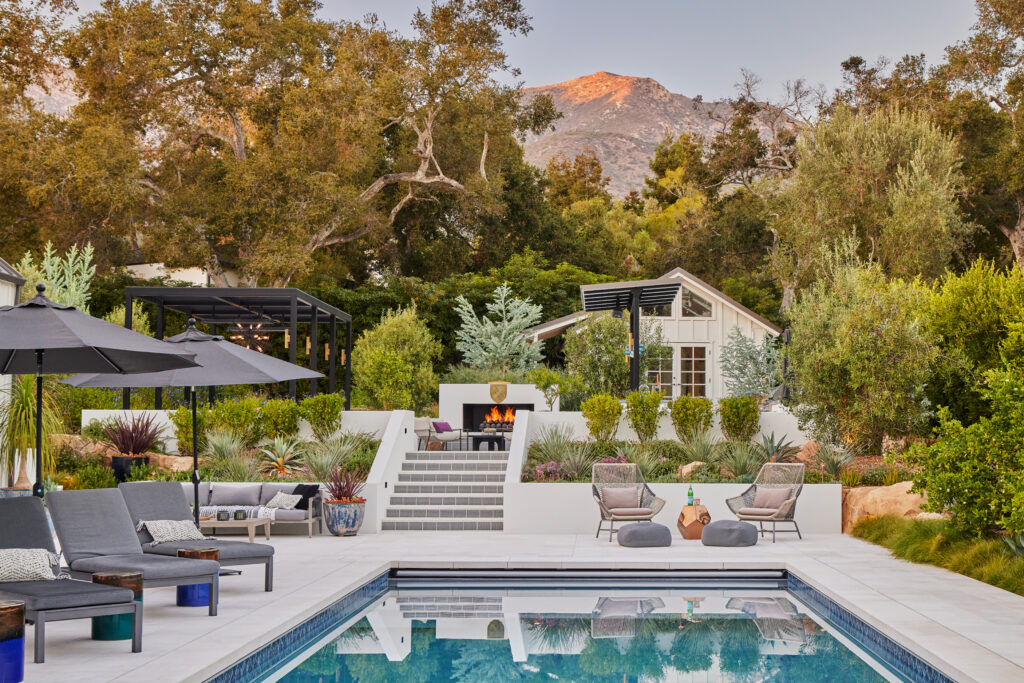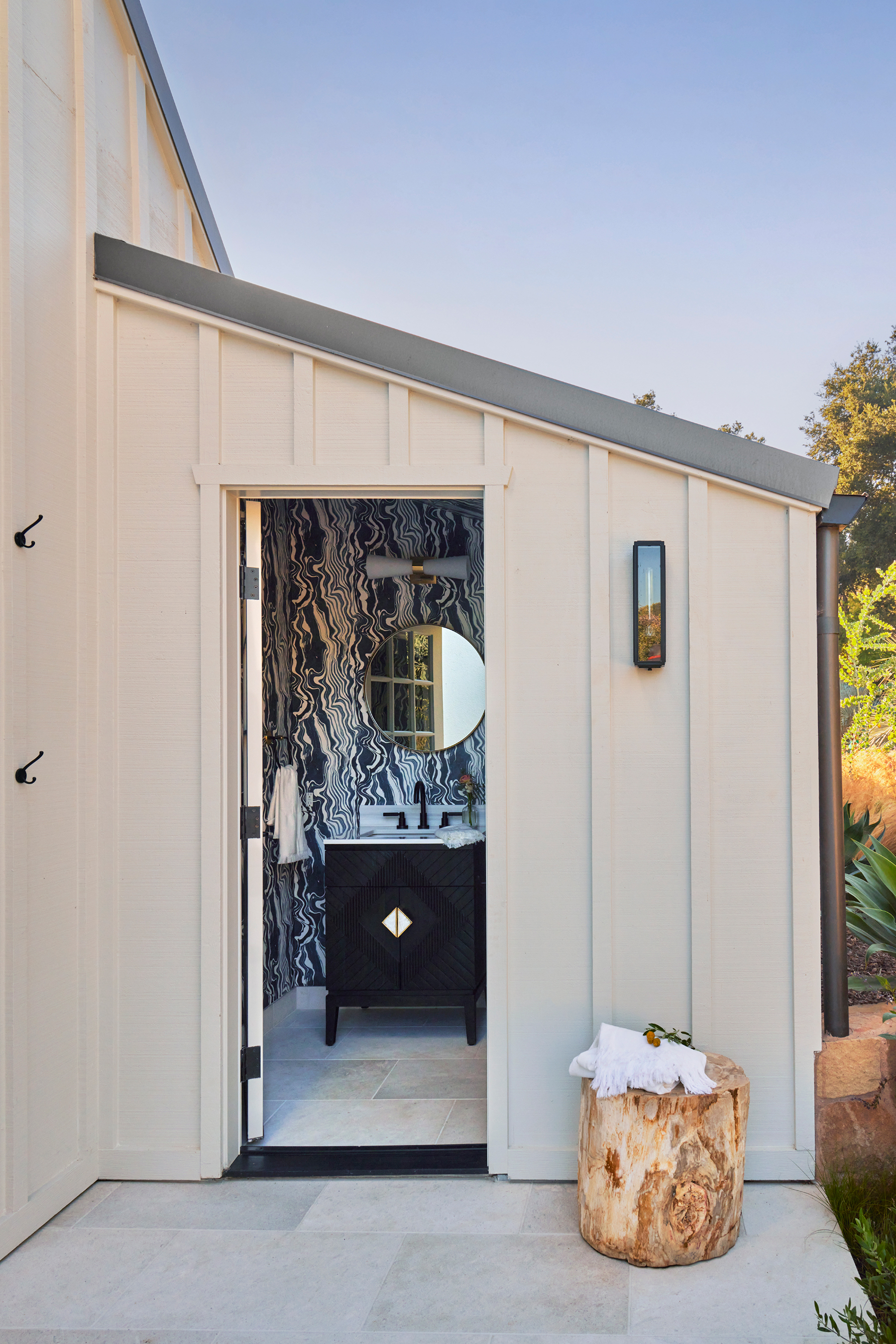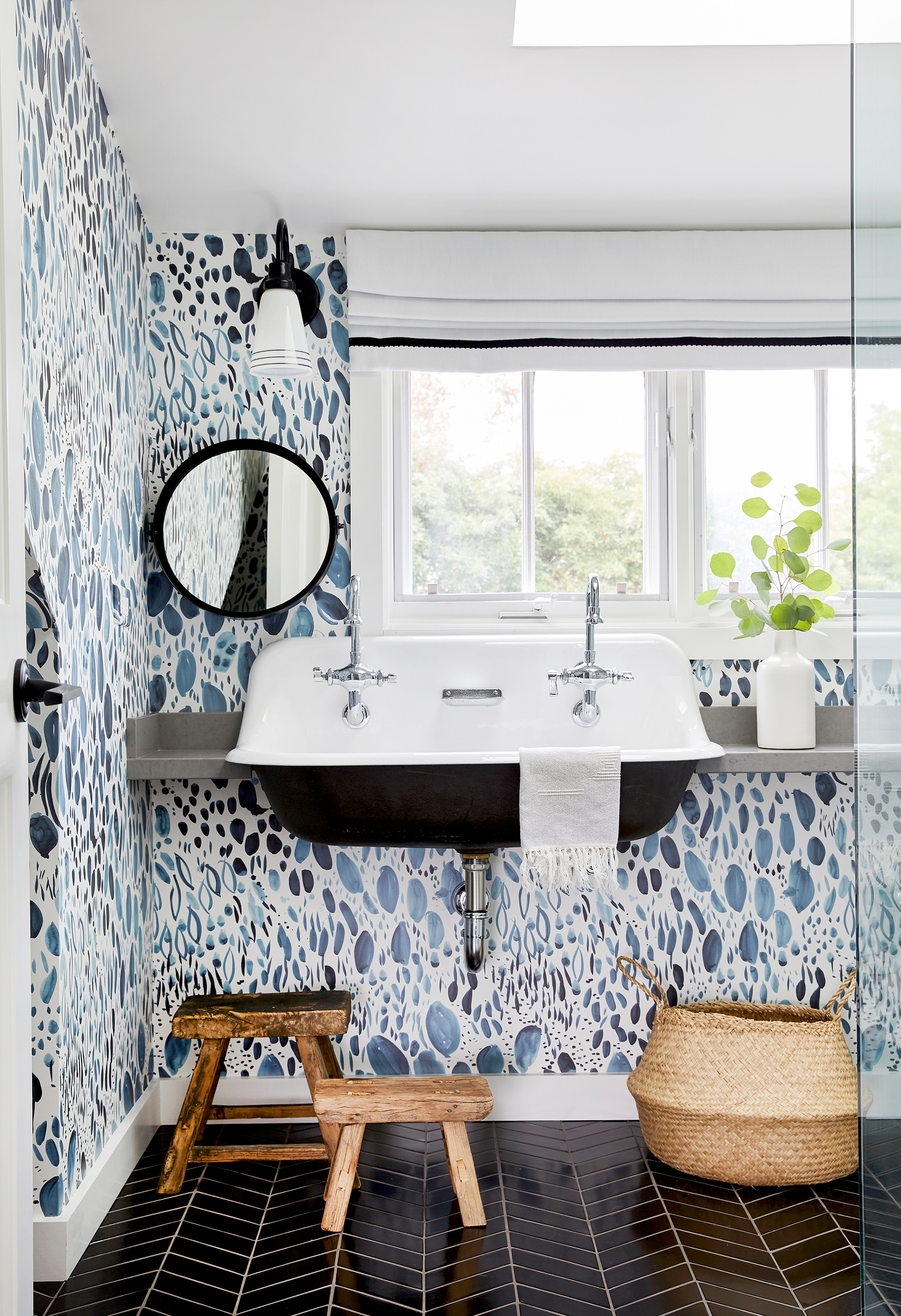
A Montecito House with an ‘English Garden Vibe’ Gets a Modern Facelift
It had good bones but needed an update.

Leela Cyd
Thankfully this Montecito, California, house didn’t need a large-scale, tear-down remodel. What it did need was a fresh coat of paint, some layout changes, and a modern touch. “The home was generally in good shape, but most of the systems needed an update,” says interior designer Jessica Risko Smith of the 3,368-square-foot four-bedroom space, which includes a guest house and separate home gym/sauna. “We were lucky that the home had great bones, good windows, and tons of natural light.”

Leela Cyd
The homeowners, a Chicago couple in their mid-thirties with two children, relocated to Santa Barbara in 2015 and wanted the house to be comfortable, yet stylish, and have enough guest spaces for family visitors. (Hence the guest house and a loft space for kids.) “The clients wanted a unique design that showcased their personalities and incorporated their love of color and pattern,” says Risko Smith. “They wanted the home to feel easy, not too precious, well-appointed, and chic.”

Leela Cyd

Leela Cyd
For the renovation, Risko Smith and her team stripped back the soft yellow walls that gave the home a “very English garden vibe” and freshened it up with a crisp shade of white. They opened up the dining room to the kitchen, which improved sight lines to the backyard, the primary play space for the kids. And for the laundry room/mudroom—which is the primary entry from the garage—the team made it even more functional with a dog-wash, sink, and more storage.

Leela Cyd
The house now has a “parlor room” with direct indoor-outdoor access (pictured at the top of the story). It’s a sophisticated space for the adults to congregate, enjoy cocktails, and listen to music.
While the interiors got what Risko Smith calls a “facelift,” the renovation of the exterior was an even bigger project. It was “the culmination of the vision to create a space that is perfect for hosting guests, fundraisers and most recently, to showcase the family’s wine label, Trippers and Askers,” she adds.

Caitlin Atkinson

Caitlin Atkinson
The outdoor area has plenty of seating and entertaining areas, like a cozy spot by the fireplace, countertop seating at the kitchen, a big dining table, and outdoor sofas and chairs flanking a fire pit. Risko Smith and team also added a pool bath and outdoor shower, which she says “was a really fun opportunity to create another amazing bathroom and keep little wet feet out of the house.”

Leela Cyd

Leela Cyd
The finished design is high-end and stylish, but still durable enough for a young family. “All of the spaces are unique and eclectic with special details and elements, but the furnishings can also be moved throughout the house to serve multiple functions—be it for a party, or just on a whim to mix things up,” Risko Smith says. “It gives them great pleasure that nothing is perfectly settled to live in one particular place, but can adapt easily. The end result is elegant, durable, and glamor meets family life with plenty of wabi-sabi.”
Read the Current Issue Here!
Get one year of Sunset—and all kinds of bonuses—for just $29.95. Subscribe now!
