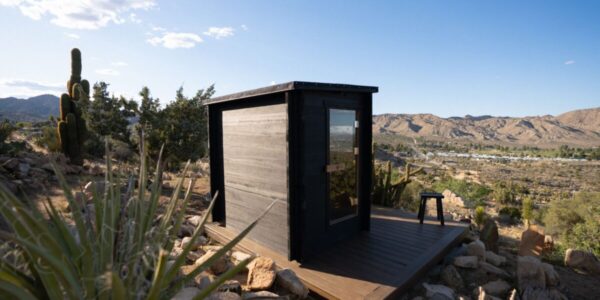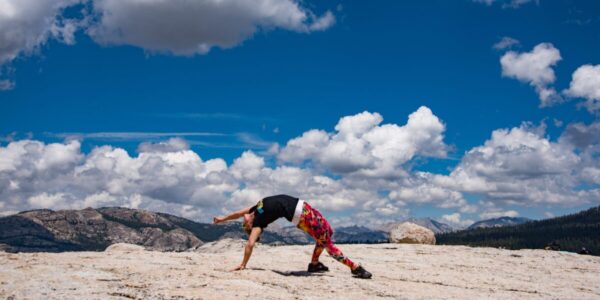
This Seattle Townhome Could Be the Future of City Living (Plus, Its Rusted Exterior Just Looks Cool)
Starting with a split single-family lot in Seattle’s Central District, a local design/build/development firm erected twin townhomes that are a template for the future of high-density, high-style housing.
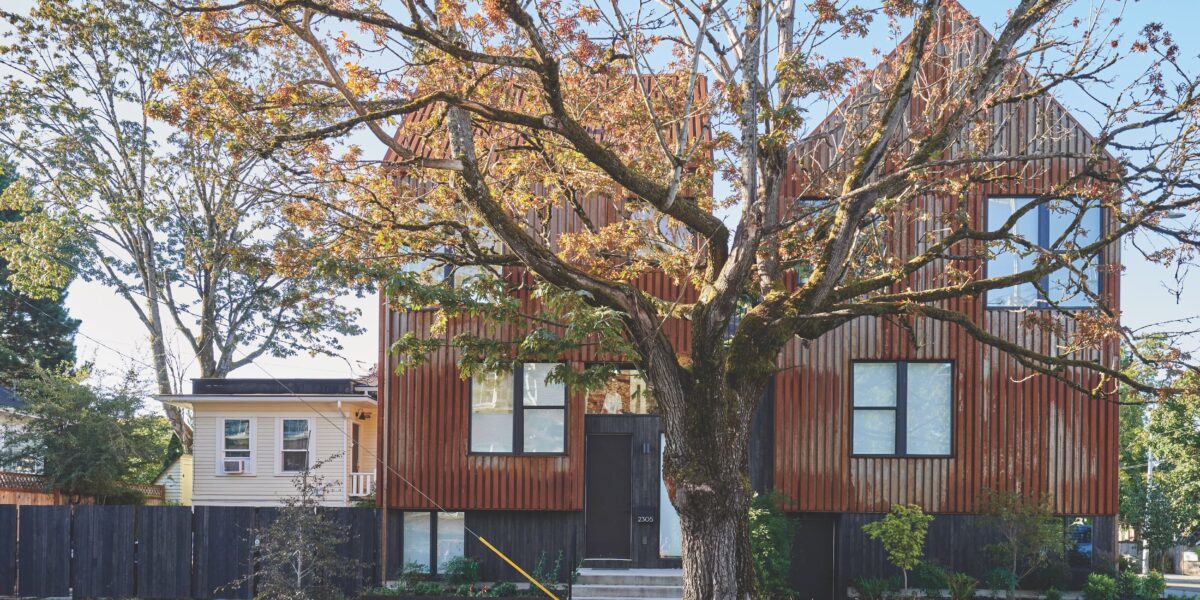
The striking corten steel exterior. Photo by Thomas J. Story
The oxidized corten steel exterior is the first thing passersby notice about the two townhomes occupying a corner lot on Seattle’s Alder Street. The exterior, with its large windows and modern lines, is a break from the norm in the neighborhood landscape of cottages and Craftsman bungalows. But the rust-tone steel echoes the color of the brick façade of the high school across the street, and the pitch of the roof matches that of the homes nearby, and, improbably, it all works. It’s like a new patch stitched into an ever-evolving urban quilt.
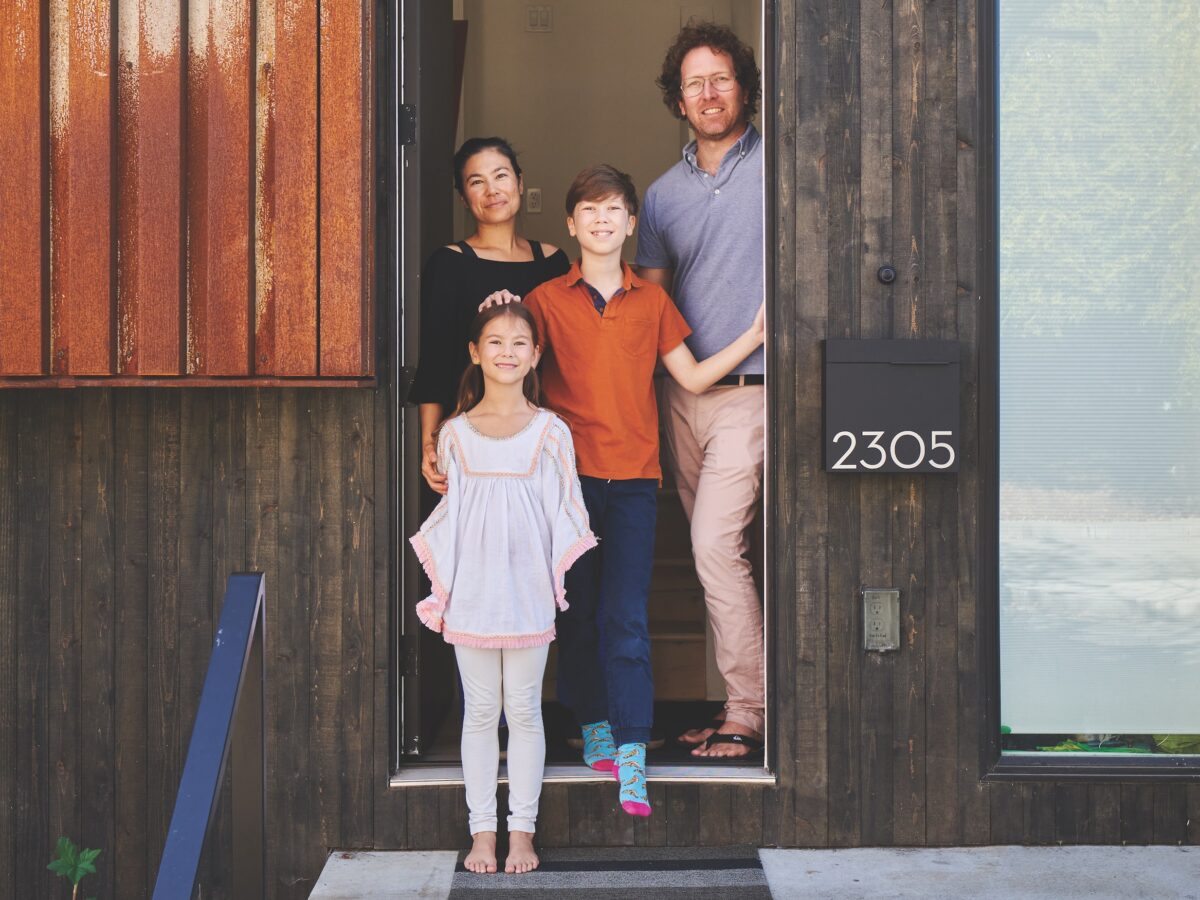
Thomas J. Story
“The other day someone pulled up and parked in front of the house and started asking us questions about it,”says Brent Large, who lives in one of the two houses on the newly developed lot with his wife and two children. “I’ve never lived in a house where people just walk up and tell you how much they like it.”
Robert Humble, a principal of Hybrid Architecture and the lead architect on this project—who’s been spearheading similar, community-focused projects in the neighborhood for the past 15 years—had a vested interest in the success of this corner lot construction.
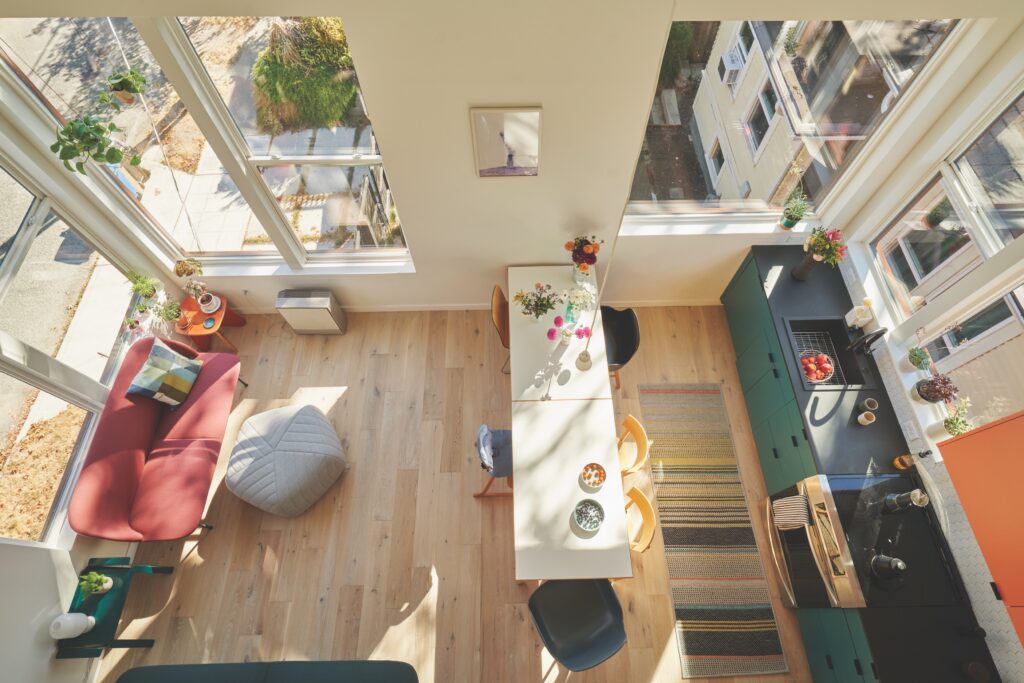
Thomas J. Story
“I live about five blocks away,” says Humble, whose team also act as developers, finding unused lots and spaces to create “infill” housing that increases the population without compromising local character. “People who own properties in the area contact us and give us ‘editorial control’ of their lot that benefits the community. We build housing that doesn’t displace our neighbors and retains the streetscape and characteristics of the neighborhood.”
In this case, a friend of Humble’s who owns a local brewpub approached him about a house he owned with an oversized but under-utilized side yard to discuss potential ways to increase the property’s value. “We kept the existing house, which was a nice little Craftsman,” he says. “Plus, we were able to develop that empty yard and squeeze in a couple more units of density.”
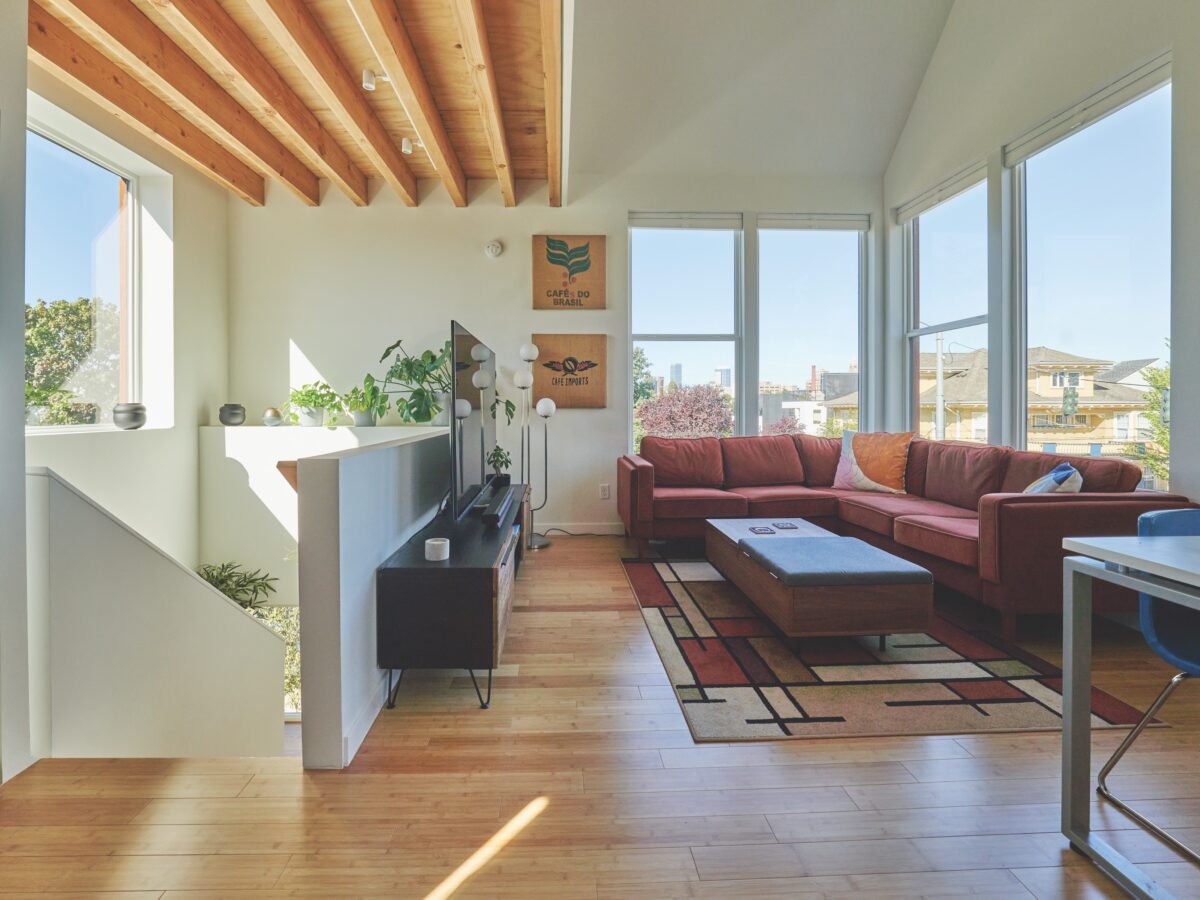
Thomas J. Story
The homes Hybrid builds are simple, 20-by-20 foot boxes with steel rooftops and stained cedar siding. They have front stoops with stairs that lead to two entries on separate sides of the property, in another nod to adjacent bungalows. Each of the multi-story units has a flexible ground floor with its own private entrance, so it can function as a rental apartment. Bedrooms occupy the first floor, a living and dining area is on the second, and a flexible loft space, illuminated by skylights, is on the top floor.
“A lot of houses in Seattle have roof decks on the top level to get the view of the mountains, but I think that’s a missed opportunity,” says Humble. “It’s often too cold and windy to really enjoy it, and you miss a chance to capture light.”
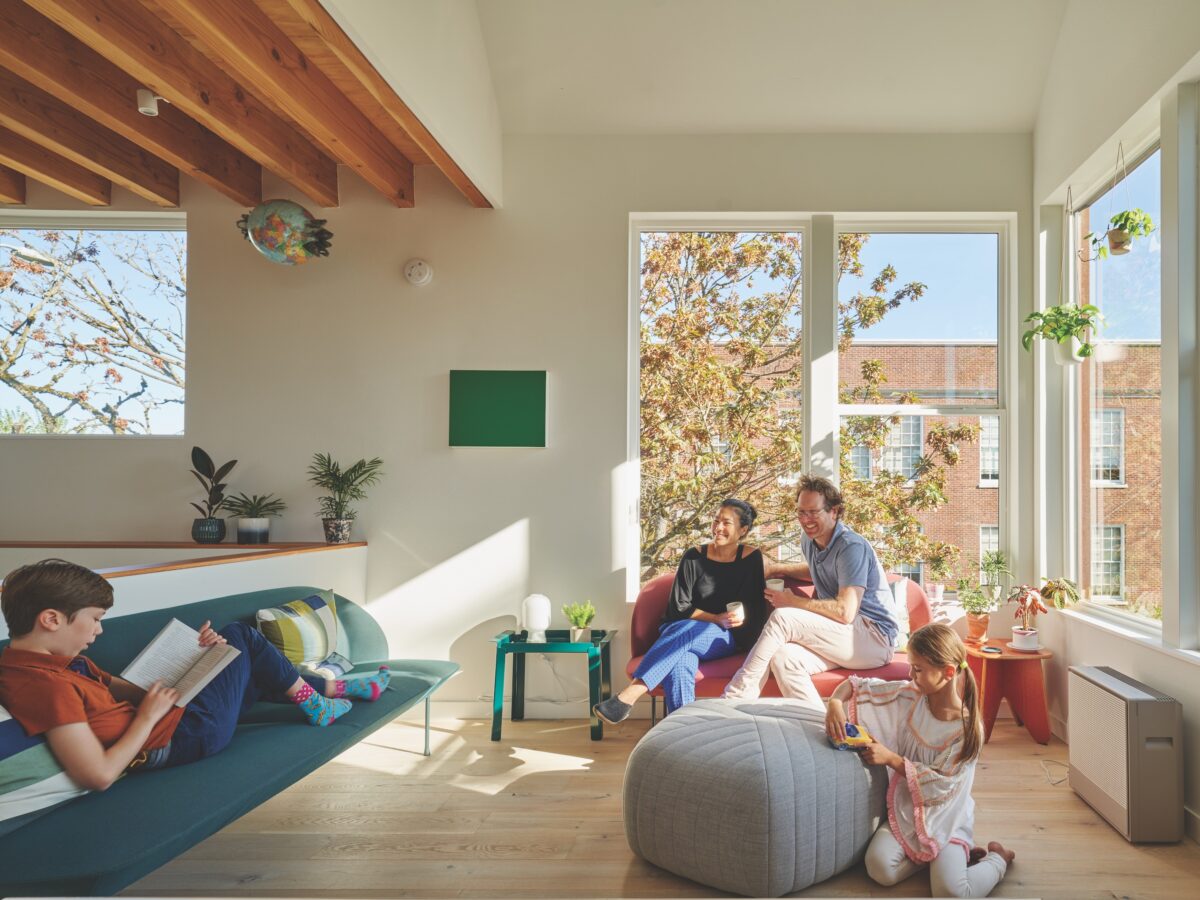
Thomas J. Story
This loft alternative and the homes’ upside-down layout allow the daylight to pour into the common rooms in a way that’s uncommon in typically sun-starved Washington. “The interiors of our units were inspired by Scandinavian precedents, such as access to light, access to views, and accents of wood. The historic culture of Seattle is Scandinavian, and our climate is very similar. It’s a neutral container for an individual’s taste and style.”
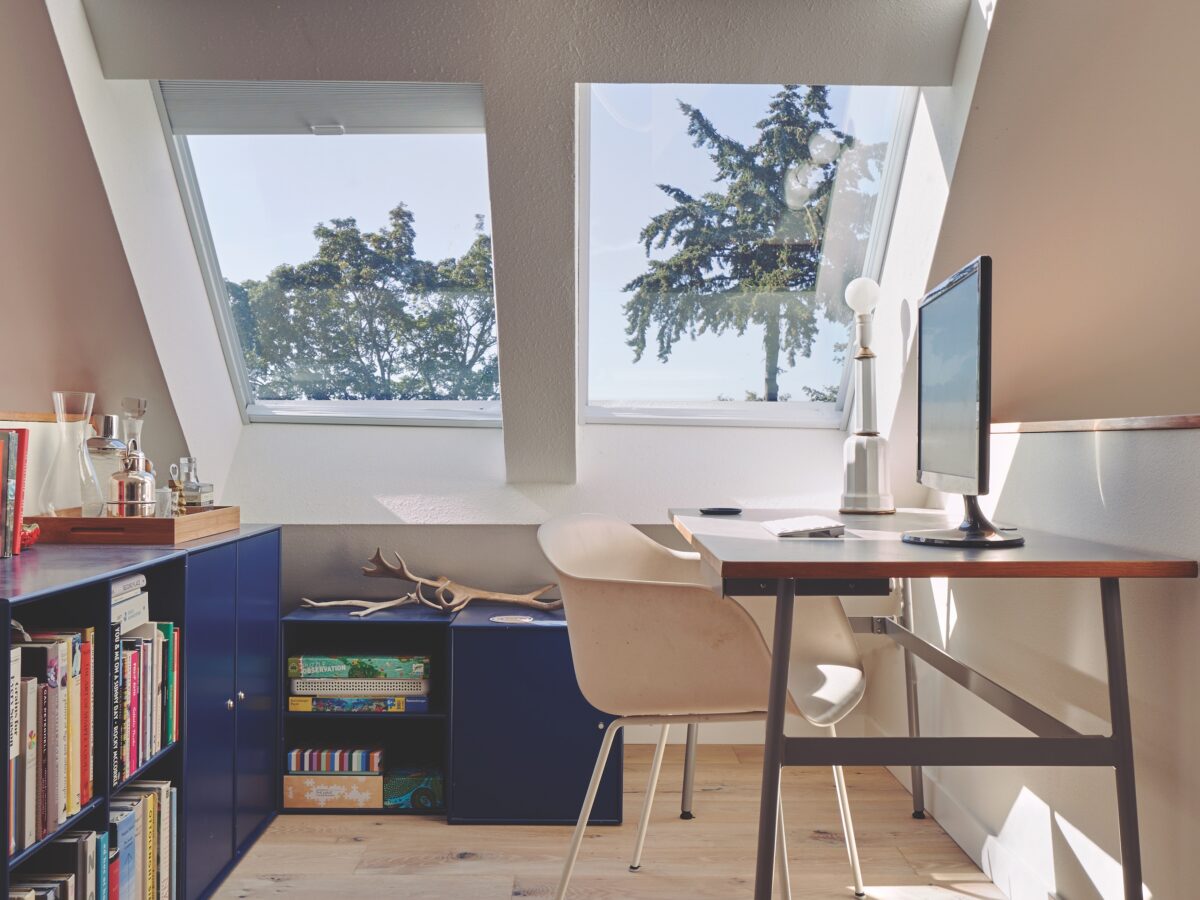
Thomas J. Story
Enter the Large family, who contacted Hybrid after spotting another one of its recent constructions during an online house hunt. They were living in Denmark at the time and were planning to return to the U.S. after nearly 10 years abroad. They’d been spoiled by the urban ease of Copenhagen, where they rode bikes as their primary form of transportation and fell in love with the warm-minimal design that city is known for.
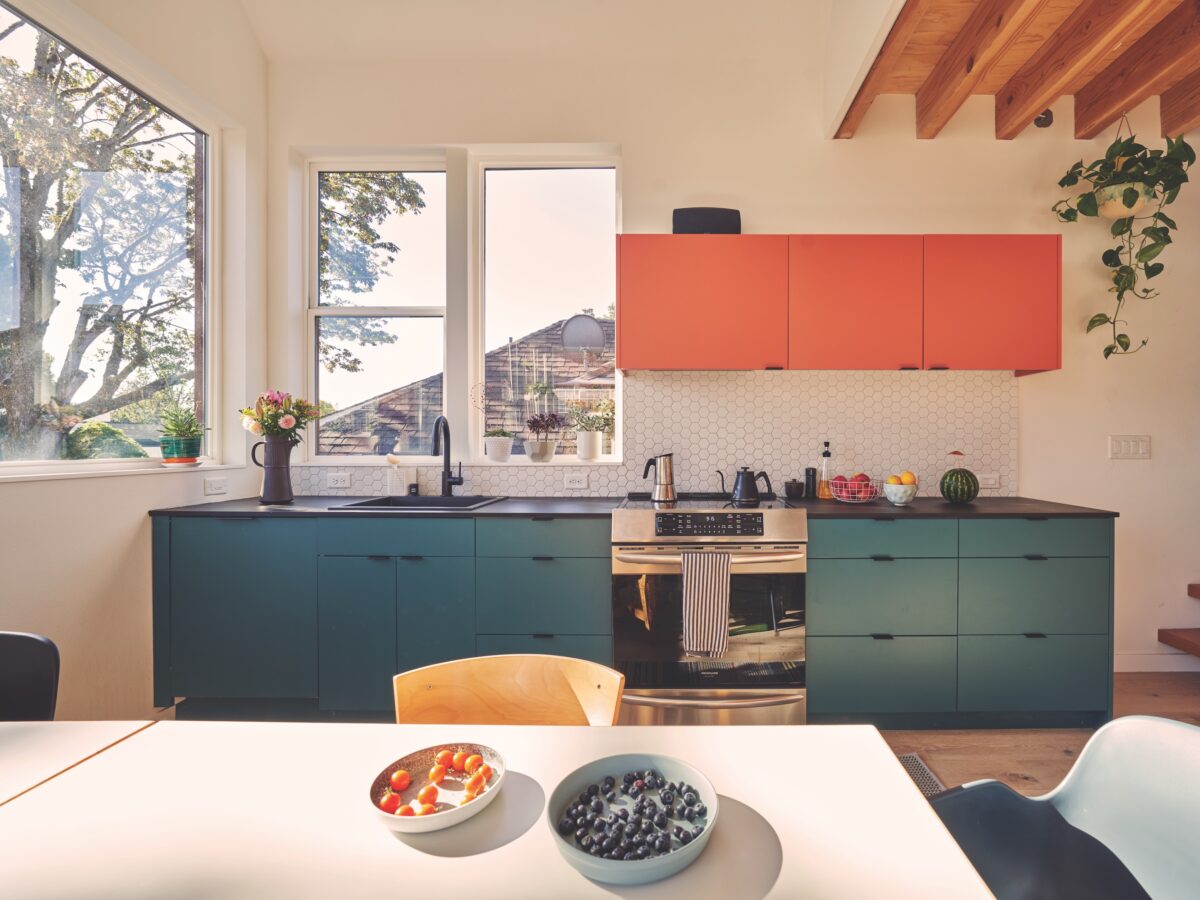
Thomas J. Story
“We were looking for housing in Seattle back in 2020, and it was a bit depressing,” says Large. “One of the new local zoning rules allowed for townhouses, which was a more affordable alternative to single-family housing, but so many of them are cookie-cutter and not great. We saw a project Hybrid had completed a couple of blocks away and were really interested in their work. So, in 2021 when my wife secured funding for her video game company and we were ready to move, we contacted them to see if anything was available.”
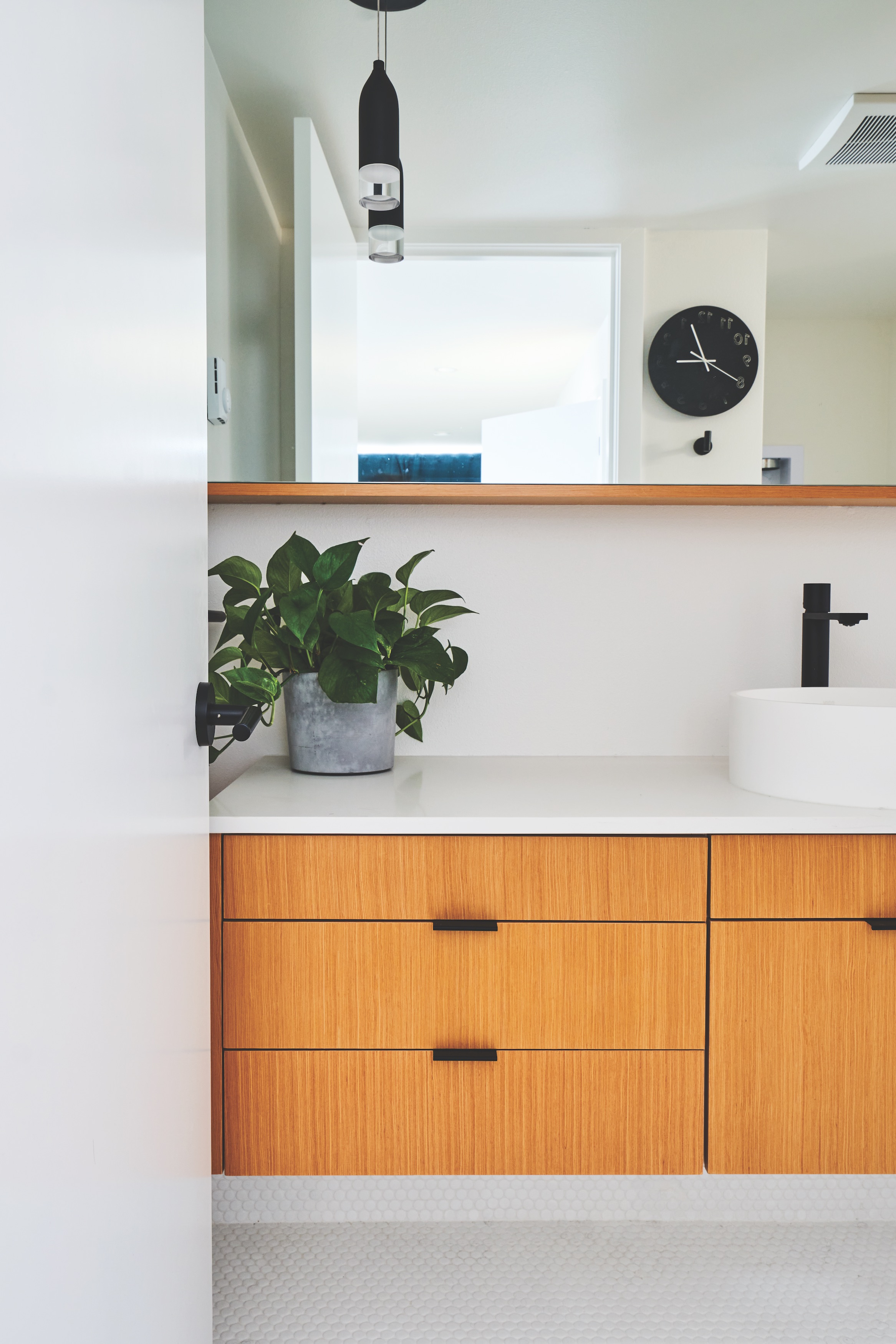
Thomas J. Story
Hybrid informed them that they’d recently broken ground on the Alder property, and the family was able to purchase the house and make some key collaborative changes during the construction process. The ground-floor apartment was transformed into two bedrooms and a bathroom for the son and daughter. And the Larges were able to choose custom finishes for the kitchen cabinetry and baths in a cheerful palette of gold, blue, terracotta, forest green, peach, and teal. It was a low-cost, high-impact way to put their own spin on what’s essentially a builder’s spec house. The result is the perfect union of architect and owner… and the owner’s cheerful collection of Danish furniture.
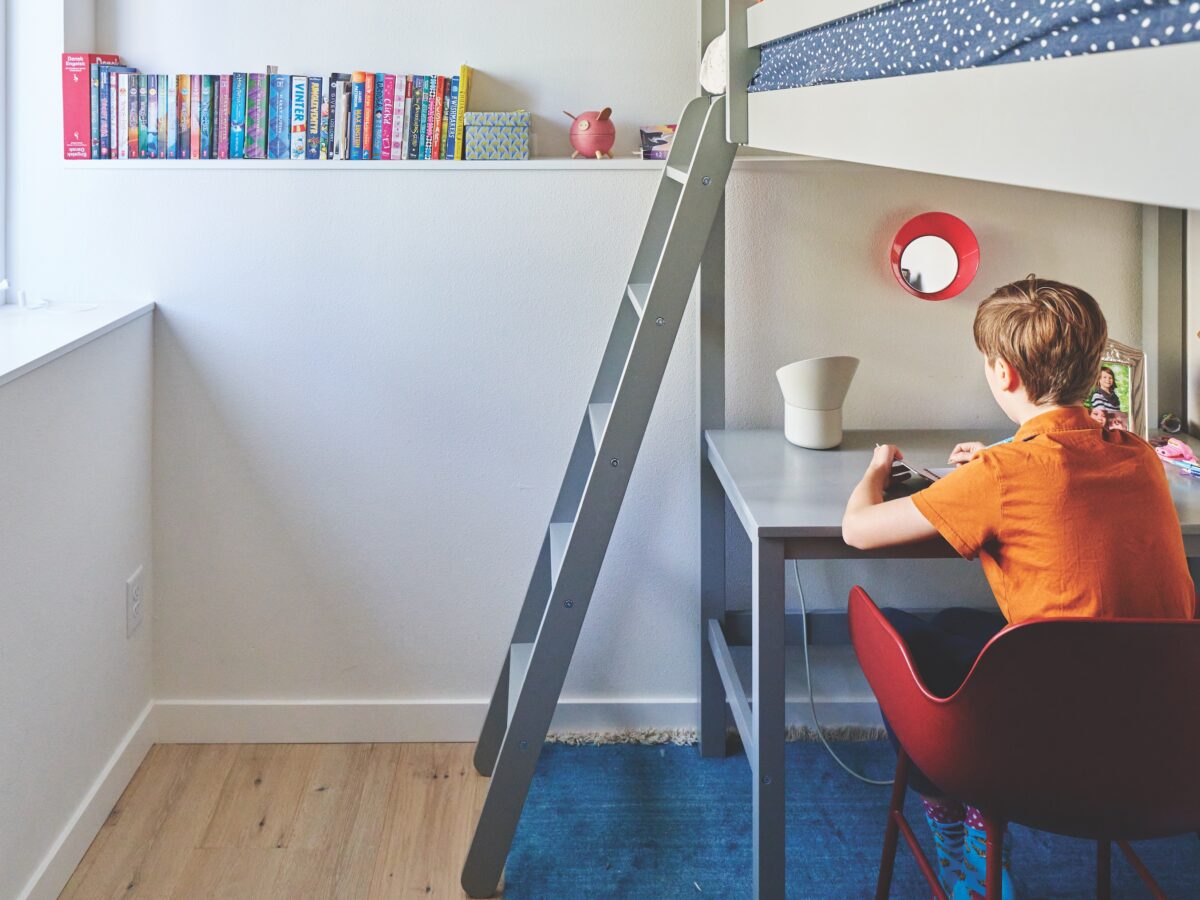
Thomas J. Story
“There are a couple of affordable auction houses in Copenhagen where they sell furniture that’s been used for a trade show, or floor samples, so we got almost everything at a discount,” Large says. Before they left the country, they purchased a pair of Muuto sofas, two Jørgen Gammelgaard maple tables, and a Normann Copenhagen desk. These colorful, low-profile pieces work well in the small living room that has nine massive windows to create the illusion of a more expansive space. The second house on the lot, which was built according to Hybrid’s original design, is occupied by a single owner who rents the ground-floor studio to a friend.
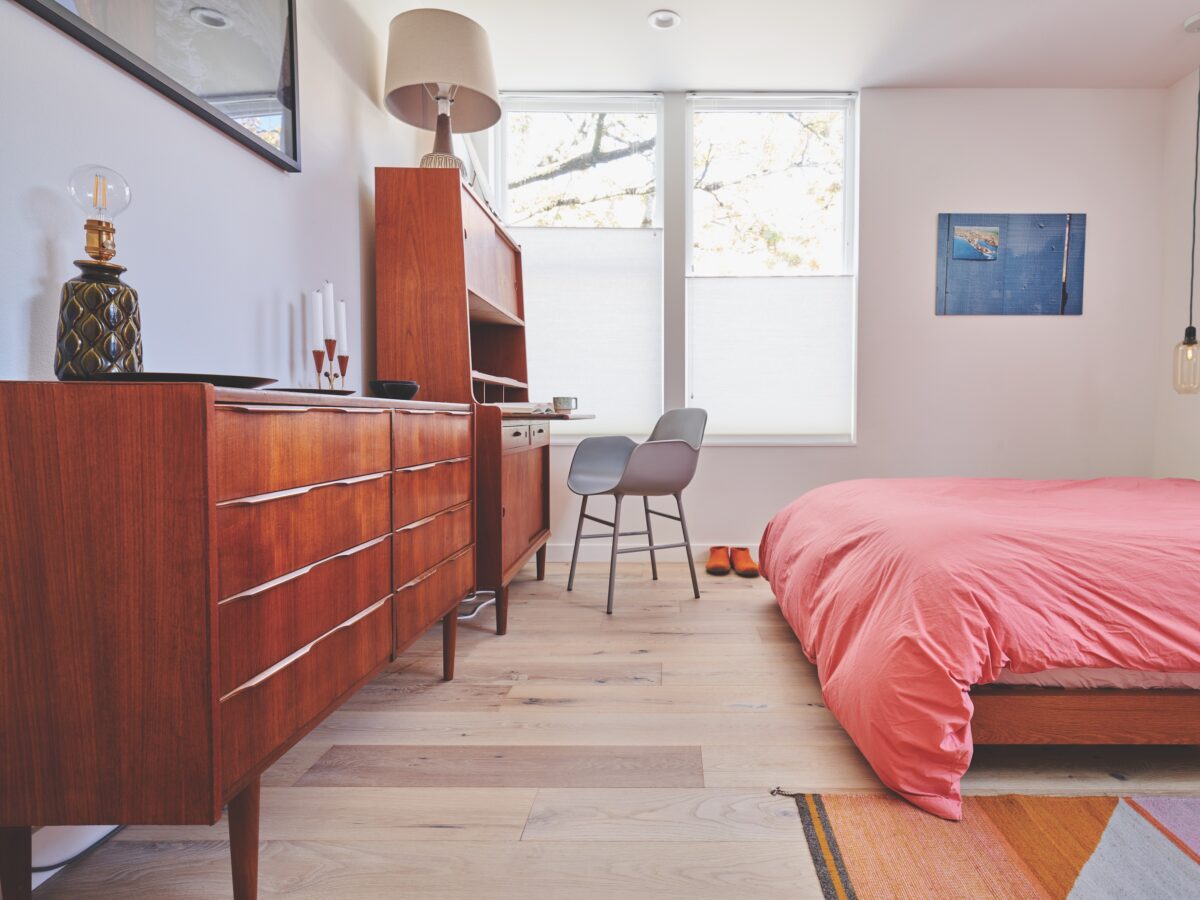
Thomas J. Story
What the Larges love most about their new home, though, is that it almost replicates that tight-knit urban experience they grew to love in Copenhagen. “We’re close to libraries, restaurants, grocery stores, and the like. We definitely need a car here, but the kids walk to school and to friends’ houses. We go to the track at the high school across the street to run.” The neighborhood and the city have become the family’s backyard, and they see no need for a larger house. “And it’s true, we’re very visible here on the corner,” says Large, “and we do get a lot of attention.”
Read the Current Issue Here!
Get one year of Sunset—and all kinds of bonuses—for just $29.95. Subscribe now!
