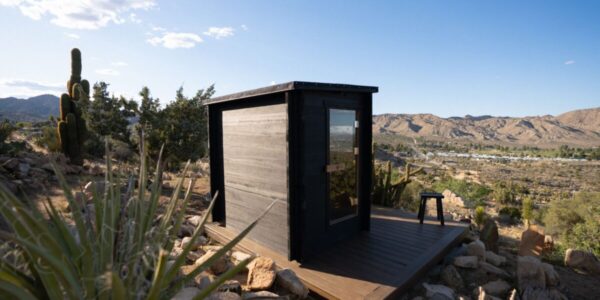
A Hawaiian Home Gets a Hygge Makeover
It went from outdated and blah to welcoming and cozy.

RJ Guillermo
Hygge in Hawaii? It really works in this Oahu home makeover. Situated on a steep hill in Kaneohe with amazing views of Ko’olau mountains, the two-story, three-bedroom, and two-and-a-half bathroom house was in need of a major refresh.

RJ Guillermo
“The house was really outdated, the walls were gray, the finishes were a variation of brown, and there was nothing that represented the vibe of the clients,” explains interior designer Shaolin Low of Studio Shaolin.
The renovation focused on the upstairs part of the home, where the kitchen, living room, powder room, and main entry were located.

RJ Guillermo
“Our client loves all things hygge, mixed with her Southern roots and love of vintage plates and timeless antiques—she wanted her home to feel welcoming, comfortable, and practical for her young child,” Shaolin says. “She had a ton of large, dark furniture pieces and we ended up refinishing a beautiful cabinet she had, hanging some of her vintage plates and finding a home for a small sideboard that she wanted to use near the kitchen.”
Shaolin and team took the hygge inspiration and worked to incorporate it into the new design, elevating the aesthetic and also making it “relevant” for Hawaii and the client’s lifestyle. “We felt inspired by the furniture she already had in the home and the open-concept living that the space required,” she adds.

RJ Guillermo
As you walk into the house, you’ll notice the new and improved entry. It originally consisted of a simple closet with a door, now it’s transformed into a mini mudroom area with more storage and a spot to get ready before heading out the door.

RJ Guillermo
In the living room, a blue sofa with performance fabric was chosen. It’s paired with a simple white concrete coffee table and a media console that the client already had. A performance checkered rug ties the whole room together and warms up the space.

RJ Guillermo
Shaolin calls the kitchen the “showstopper” of the project. It needed to be opened up, so the design team swapped out its original small island and created a U-shaped space with a marble countertop that has a waterfall detail, and a marble backsplash and shelf.
“We packed the kitchen with a lot of fun, functional pull-outs to maximize the small footprint,” she says.
The powder room is a charming space where the team really doubled-down on personality. “The powder room we pulled from her Southern roots adding wainscoting and honoring the Hawaii tropical vibe with a muted mint tropical wallpaper. We brought the hygge in with simple sconces and the oak vanity,” Shaolin explains.

RJ Guillermo
In addition to all of the room changes above, the entire home also got new flooring, freshly painted white walls, and new lighting fixtures and fans.
Now the home has the right balance of Scandinavian style mixed with charming color and details so it doesn’t feel so sterile or minimal. And the client loves the new space, telling Shaolin, “Not a day goes by where we don’t pause for a second to marvel at how lovely everything is. [There’s an] unbelievable difference and I really didn’t think it possible I could like our house (now home) this much.”
