
Inside a Modern, Yet Rustic Mountain Retreat in Crested Butte
It’s the perfect getaway for a family of six.
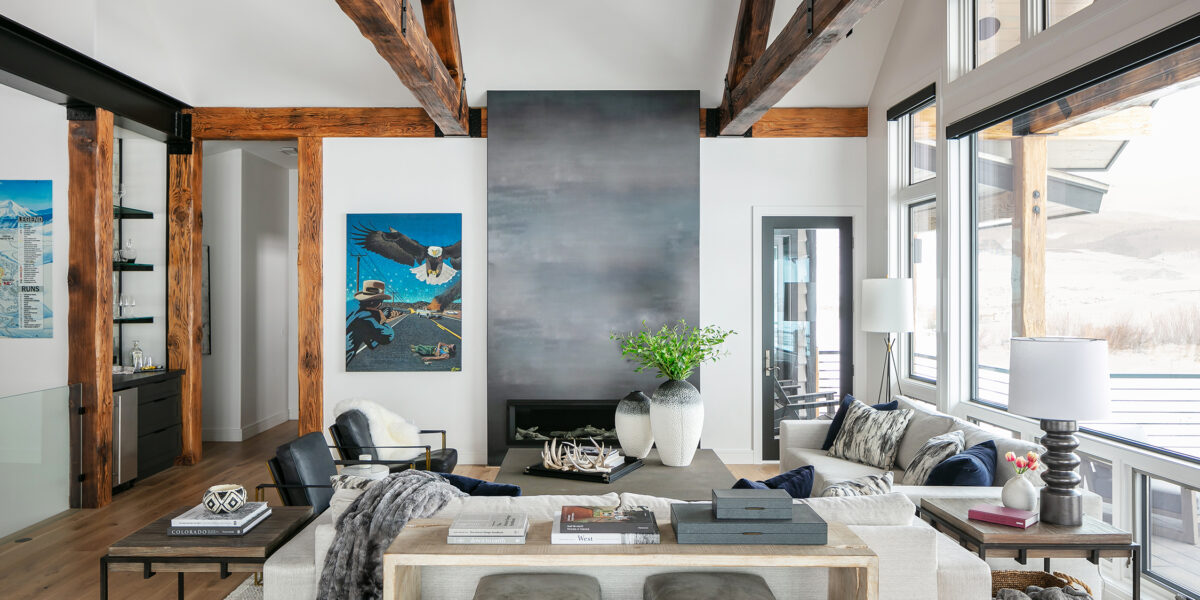
Ryan Garvin
When the Hunter family from Texas visited Crested Butte, Colorado, 10 years ago, they instantly knew they wanted to have a second home there. They had originally purchased a home closer to town, but the family of six (including four teenagers and a dog) realized they needed more space, privacy, and easier back country access. So they settled in the private and exclusive neighborhood of Buckhorn Ranch and tapped interior designer Susie Ver Alvino of Blank Slate & Co. to help decorate their new construction home.
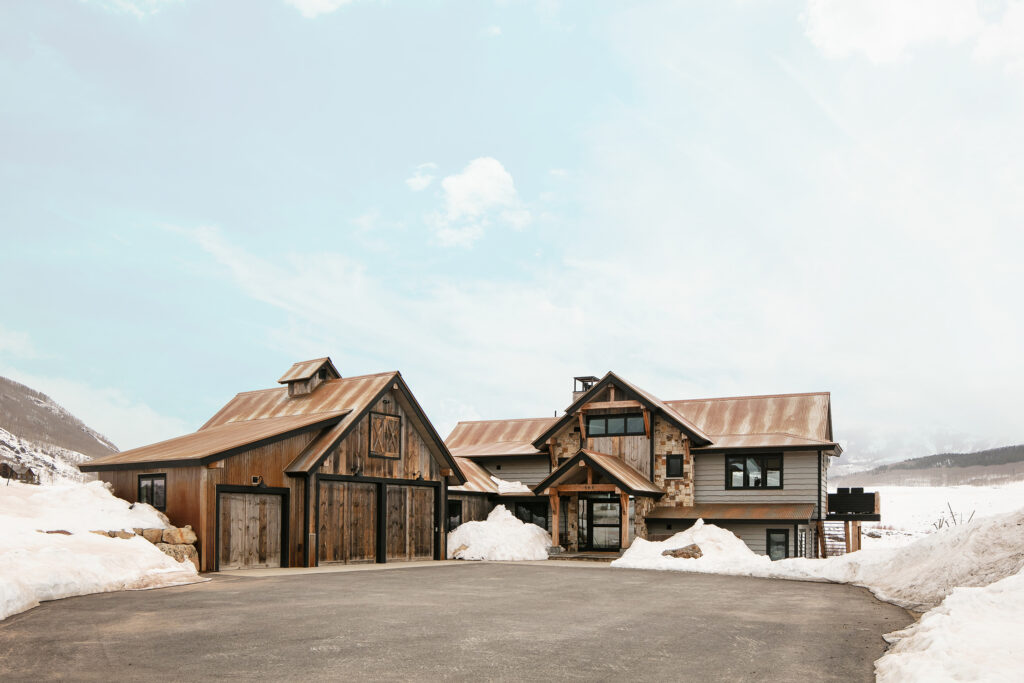
Ryan Garvin
The 4,000-square-foot five-bedroom, five-and-a-half-bathroom home was completed in 2022 by architect Daniel J. Murphy and builder Ian Mason. “The Hunters wanted a mountain home retreat that was rustic yet also modern,” says Susie. “They also needed it to be durable for entertaining and for their four children and dog!”
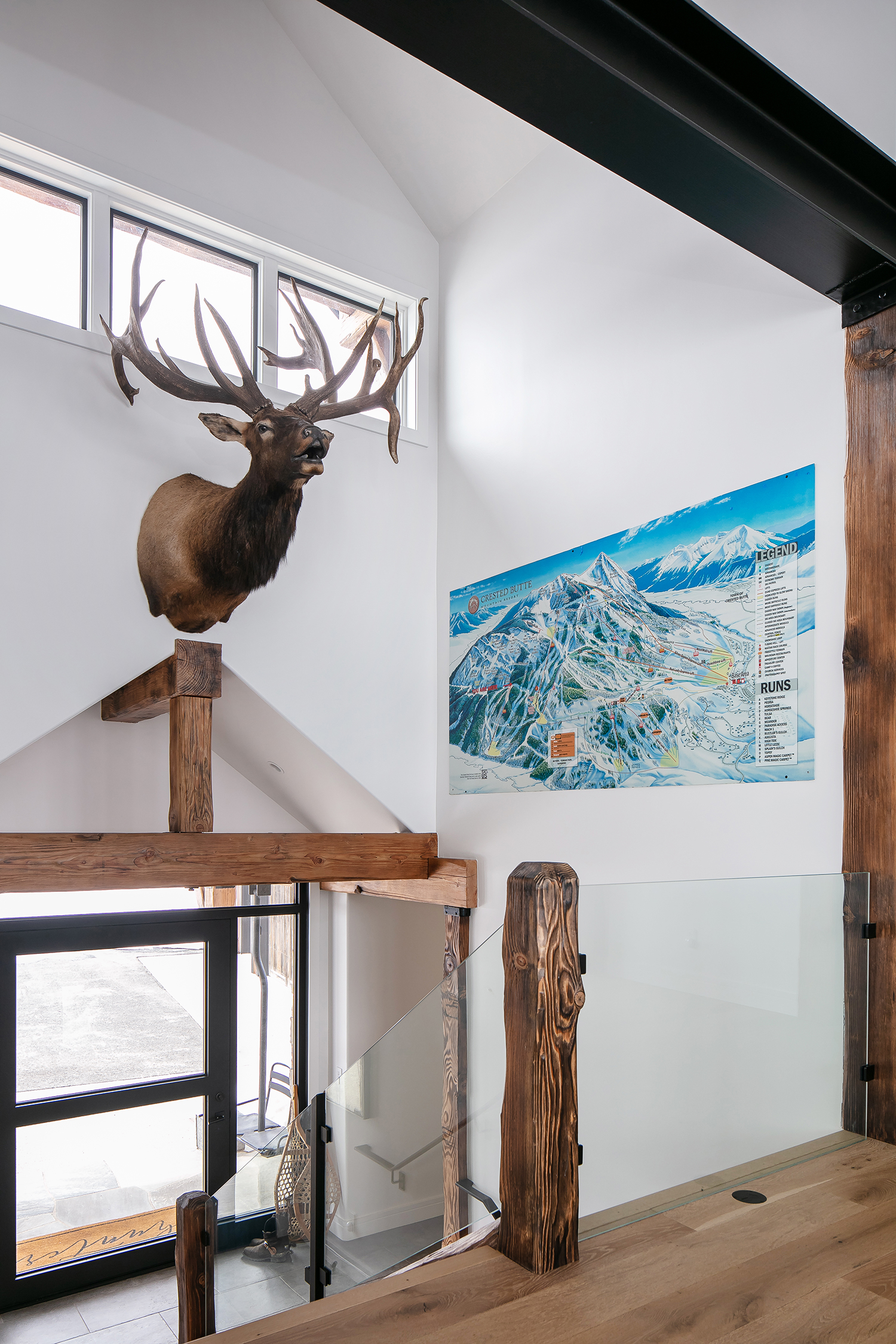
Ryan Garvin
In addition to having a blend of rustic details (exposed wood beams) and modern touches (fixtures and accents), the home also highlights its beautiful surroundings. Susie and team worked to bring the outdoors in in each room, too. “We decided on a neutral color and warm color palette to not compete with the vibrant colors outdoors throughout the seasons,” she explains. “We incorporated it through textured fabrics, pops of indigo, a variety of wood tones, and warm natural stones.”
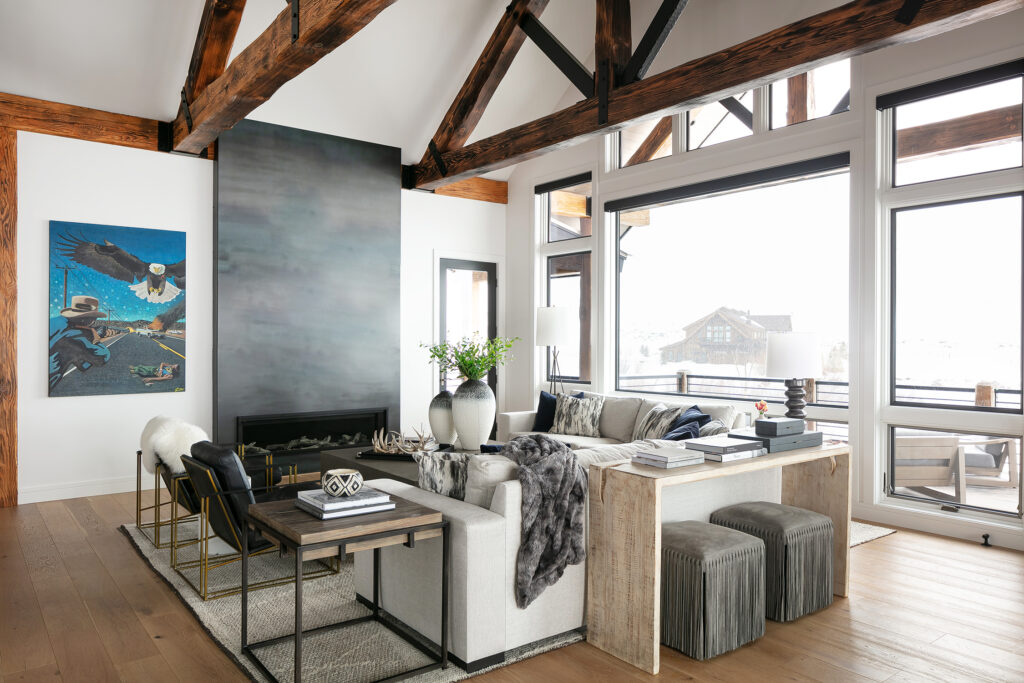
Ryan Garvin
When you enter the home, up the stairs, you’re able to see the windows that frame the acres of open land preserve outside. The living room, dining room, and kitchen are designed to be one large great room that’s perfect for entertaining (and also for watching the storms roll through the valley, Susie says.)
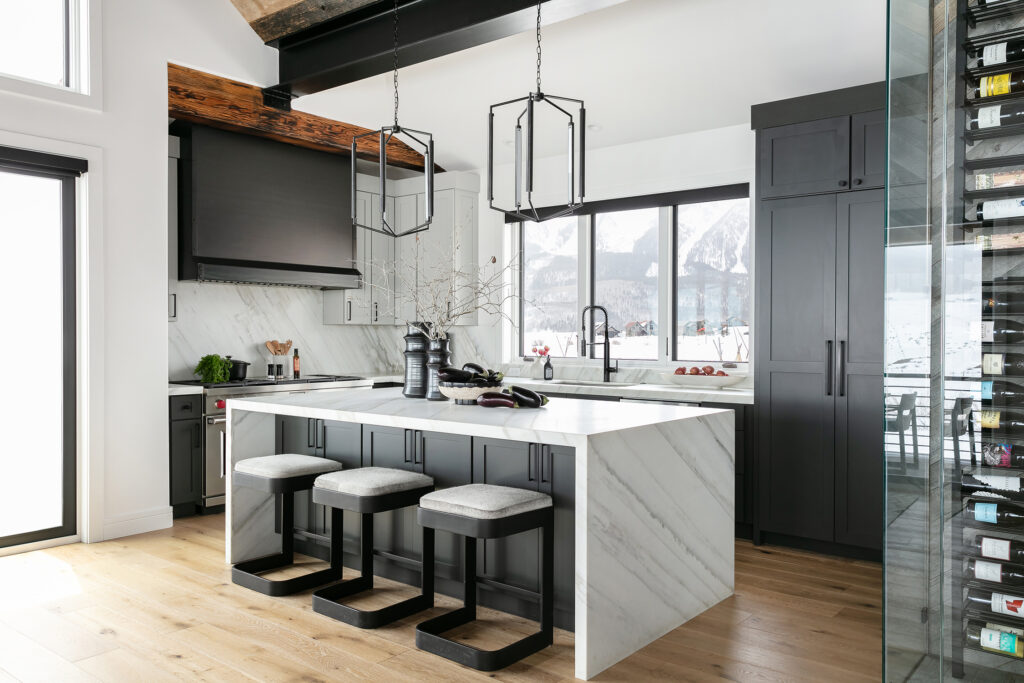
Ryan Garvin
The kitchen features Ann Sacks Bianco Montcarte marble on the countertop, backsplash, and waterfall island. There’s also a custom steel hood and Wolf gas range.
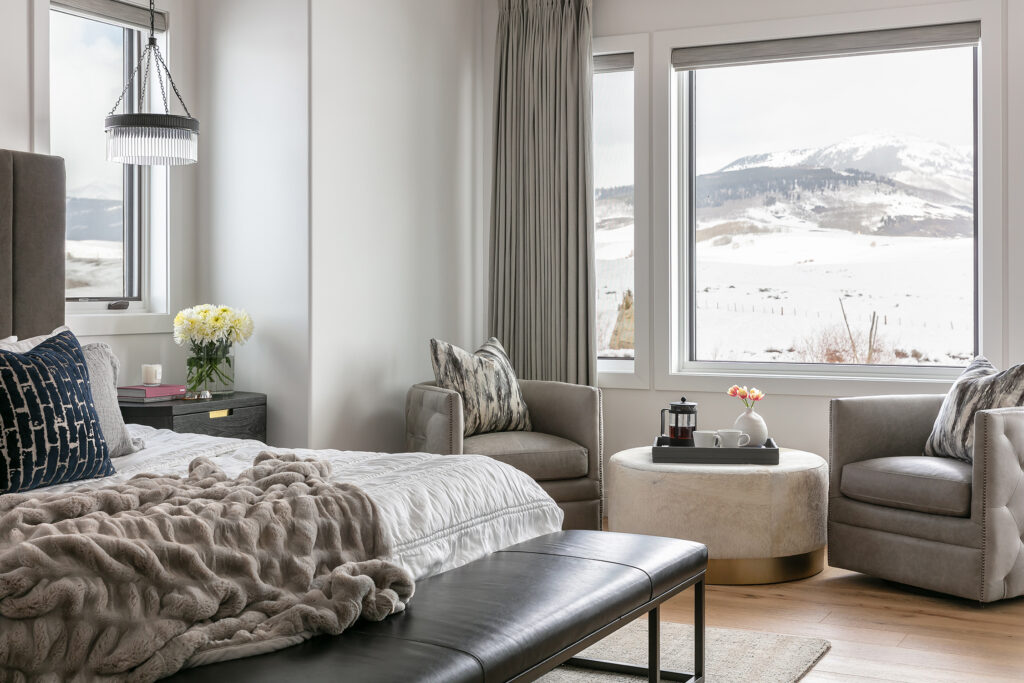
Ryan Garvin
Throughout the home you’ll also notice a mix of textures and materials—like wood and marble mixed with cozy materials and fabrics. Susie says they did this to make the home feel warm and inviting. “We wanted it to feel modern and rustic while also being practical and resistant for their guests and four children,” she adds. The family also added their own artwork from their collection and their personal taxidermy to the home. All rugs, upholstery and furniture are custom, too.
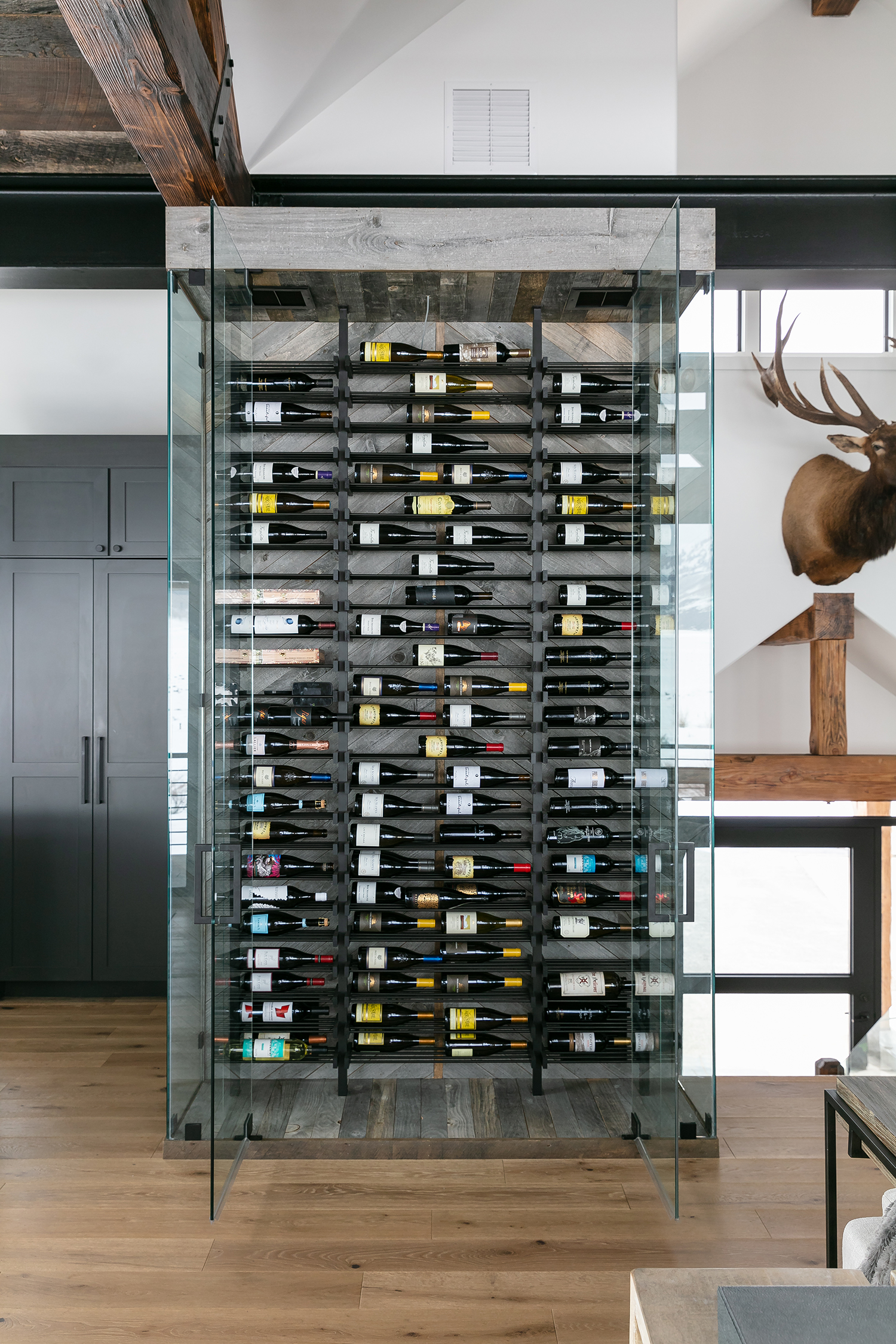
Ryan Garvin
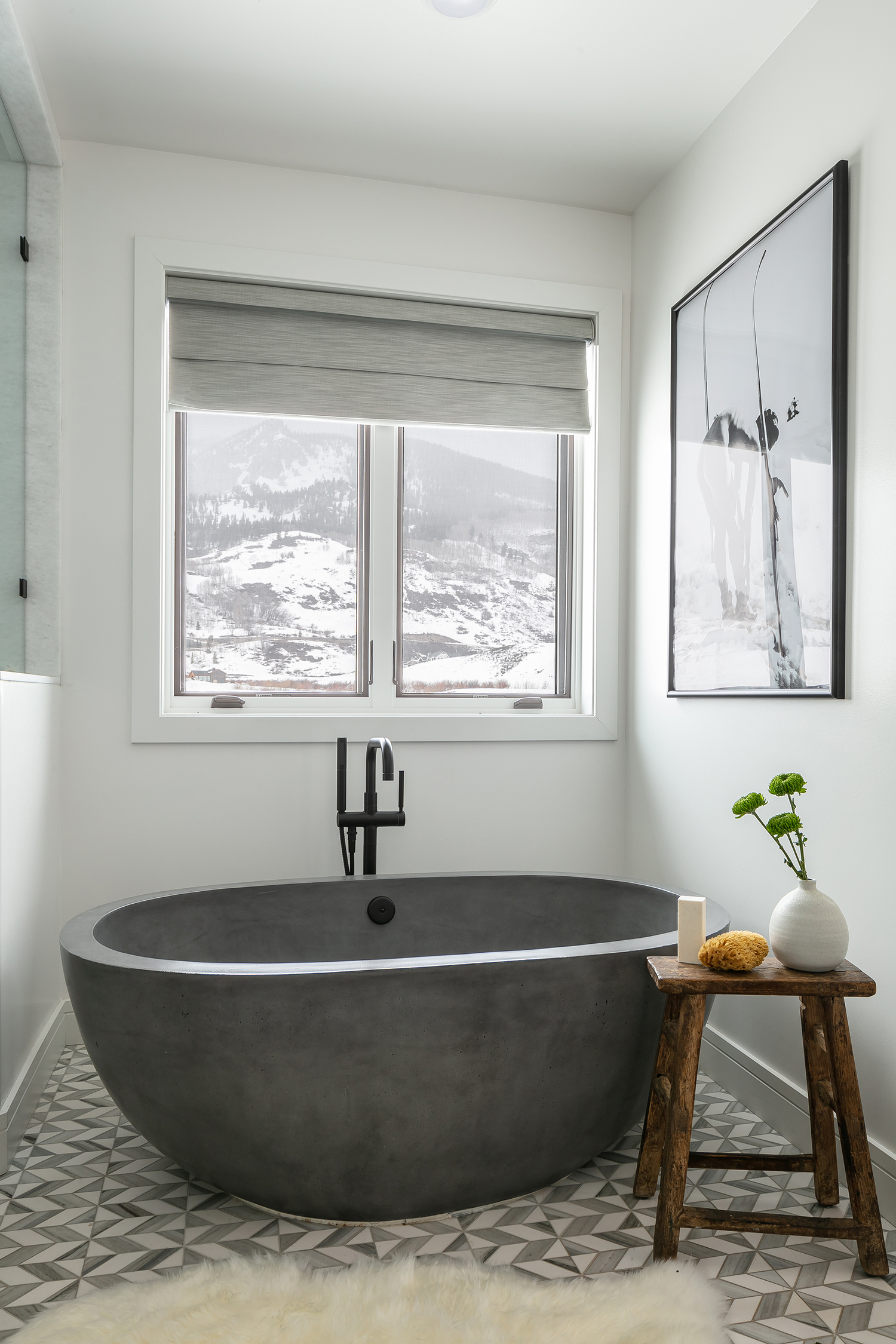
Ryan Garvin
“My favorite details are the 100-bottle wine wall, concrete primary bath tub, and lighting on the stairs going upstairs, Susie says. “I also love the vintage chairlift swing in the front of the home that is from Crested Butte Mountain Resort.”
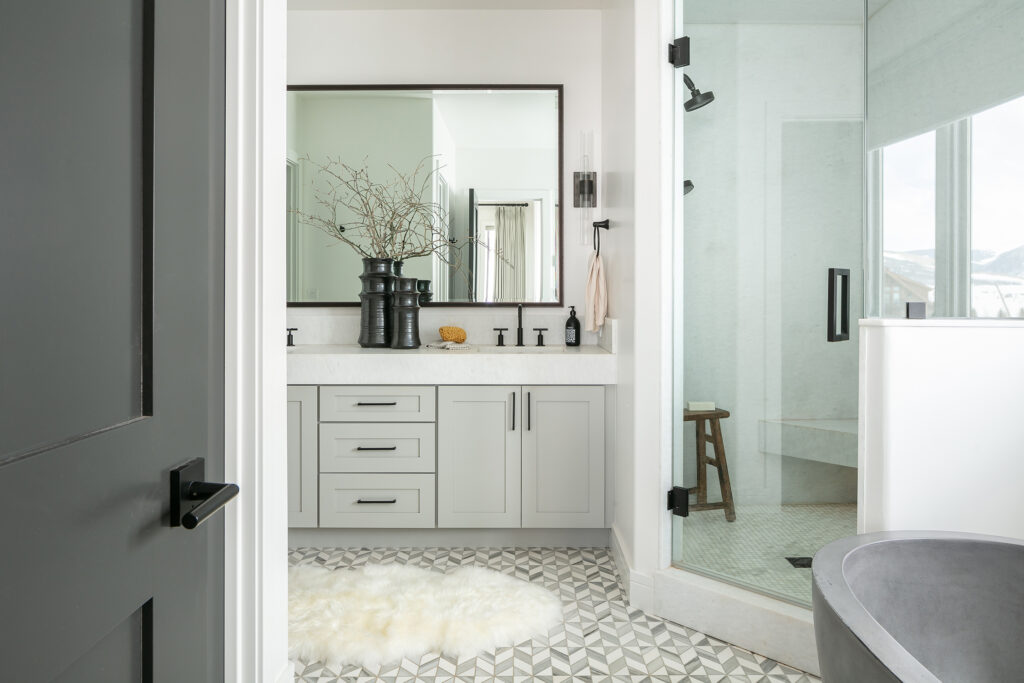
Ryan Garvin
And the family is pleased with the finished design, too. “The homeowners love their mountain home with a modern rustic flair! Their Crested Butte home is the perfect retreat from their busy lives in Texas,” Susie says.
