
A Las Vegas Condo Used to Look Like an ‘Old Casino’ But Now It Rivals the Chicest Hotels on the Strip
It’s high-end, modern, and colorful.

Amy Bartlam
This Las Vegas condo had a lot going for it. It was in a prime location just off the Strip with views of popular attractions like the Sphere and Observation Wheel, plus desert mountain vistas. But it had definitely seen better days.
“The space felt like an old casino, filled with ornate moldings and soffits in every corner that made the space feel and look smaller than what it is—the kitchen’s ceiling was cladded in tin foil tiles, the primary bathroom was red and black with a curbed shower glass. The whole property screamed ‘Vegas’ but not in a good way,” explains interior designer Daniella Villamil.
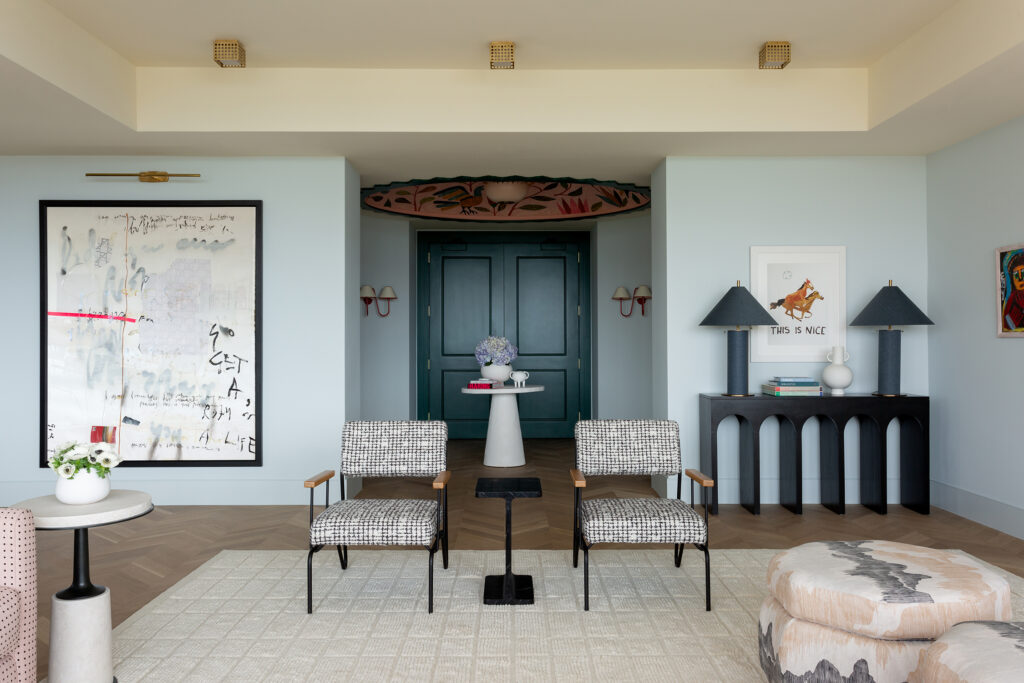
Amy Bartlam
The owners—entrepreneurs Chris Grove and Kim Harvey—wanted to create a fun and colorful second home that had both entertaining areas and personalized work environments (since they both work from home). The design was to be full of surprises while still feeling cozy and personal. “Their art collection took center stage and was a major inspiration for the color palette and fun details of the home,” Daniella adds.
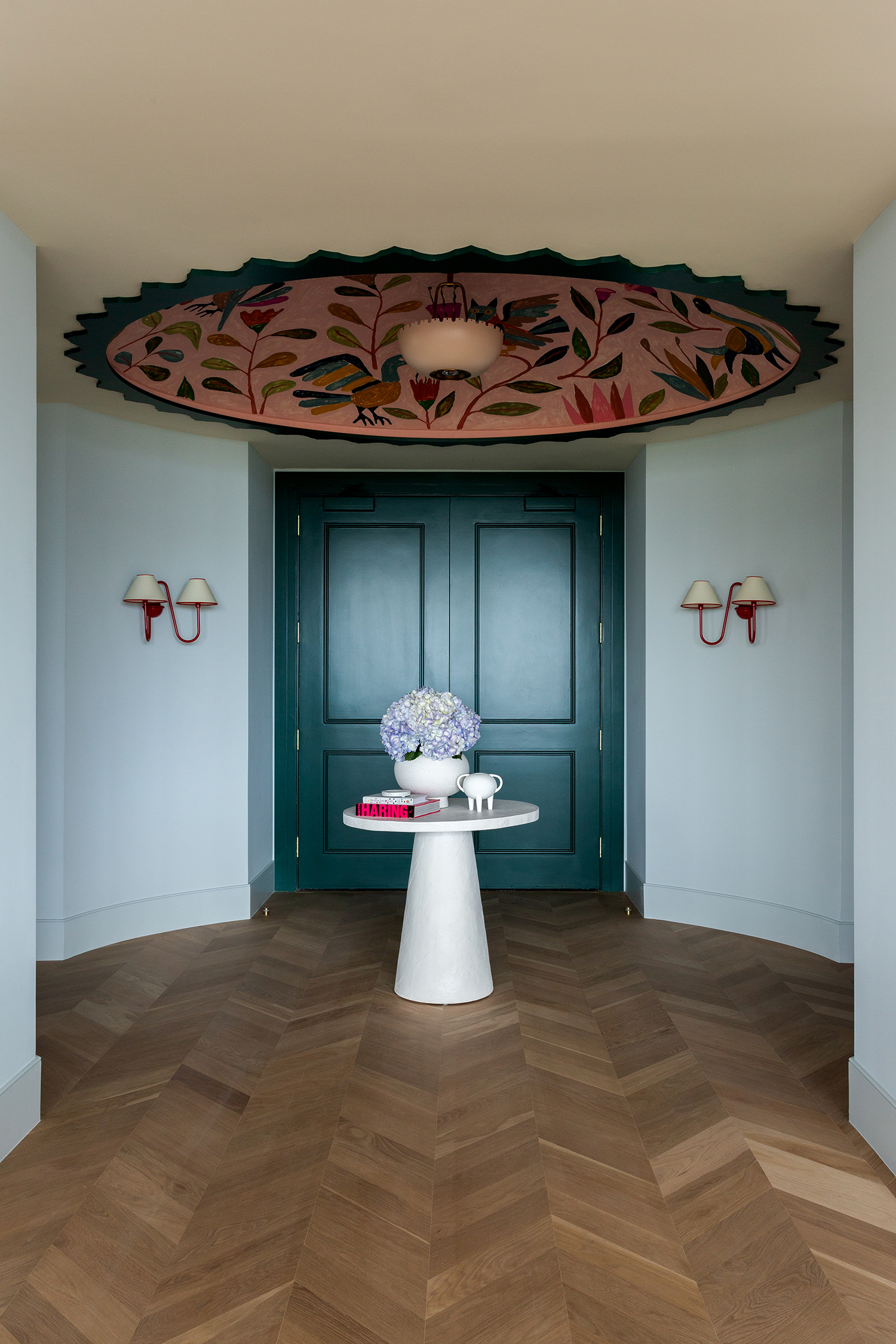
Amy Bartlam
For an awe-inspiring first impression, Daniella and team collaborated with Abel Macias Studio to commission a mural in the entryway that reflected the narrative of the home and added a touch of whimsy and bold colors.
“Getting Abel Macias to paint the dome was such an accomplishment for us! I had marveled at his creations for the longest time and when we were called to make the project interesting I couldn’t think of any other artist for the entry dome, which set the tone and mood for the entire design,” Daniella explains.
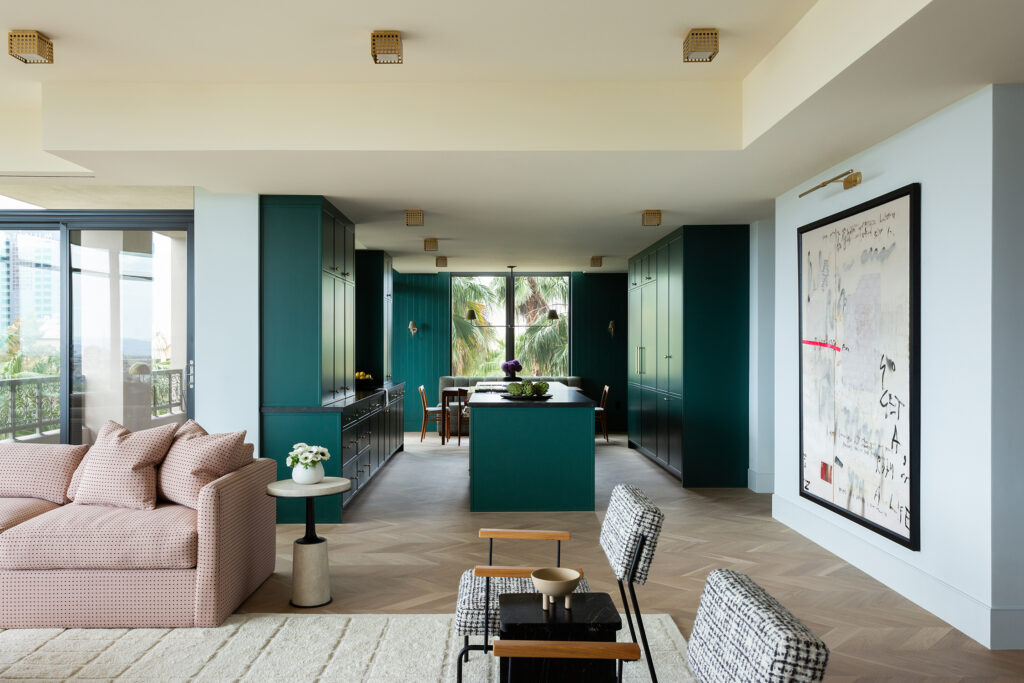
Amy Bartlam
The living room is centered around the large soft pink sectional that’s paired with custom oak tables in irregular shapes, which Daniella says adds a touch of uniqueness to the space. The large custom rug coordinates with the other furniture pieces like the custom ottomans and chairs.
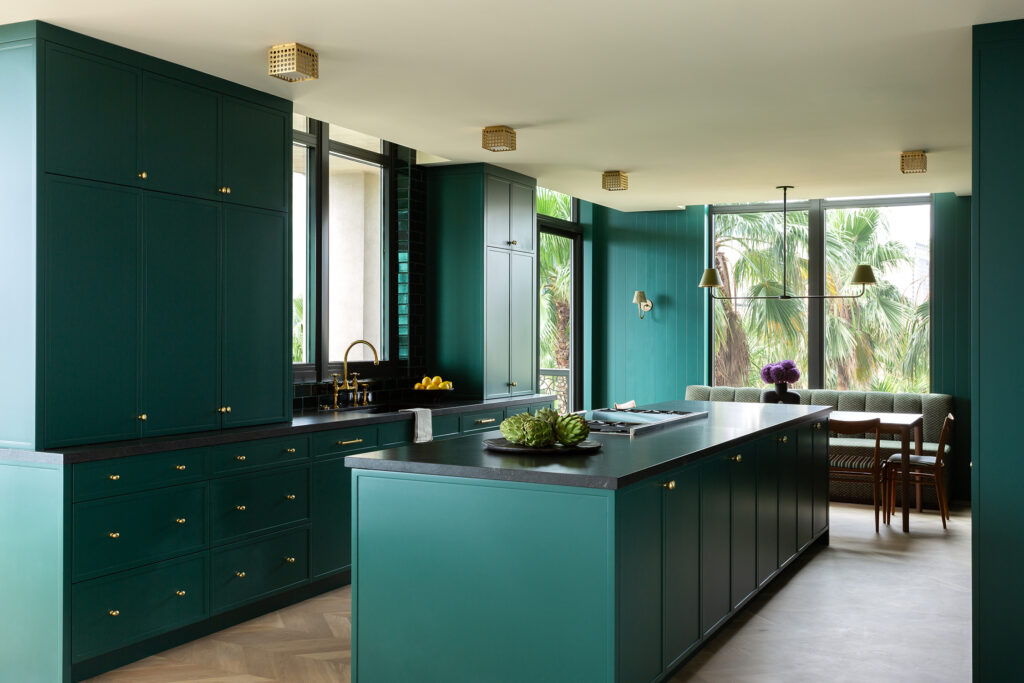
Amy Bartlam
The kitchen combines function and style. “Inspired by a post Kim had seen of our very own kitchen, we decided on a deep green hue for the cabinets, which beautifully contrasts with the selected wall and ceiling colors,” Daniella says. “To create a sense of cohesion and openness, we extended the color of the cabinets onto the back wall paneling in the breakfast nook, seamlessly blending the two areas.”
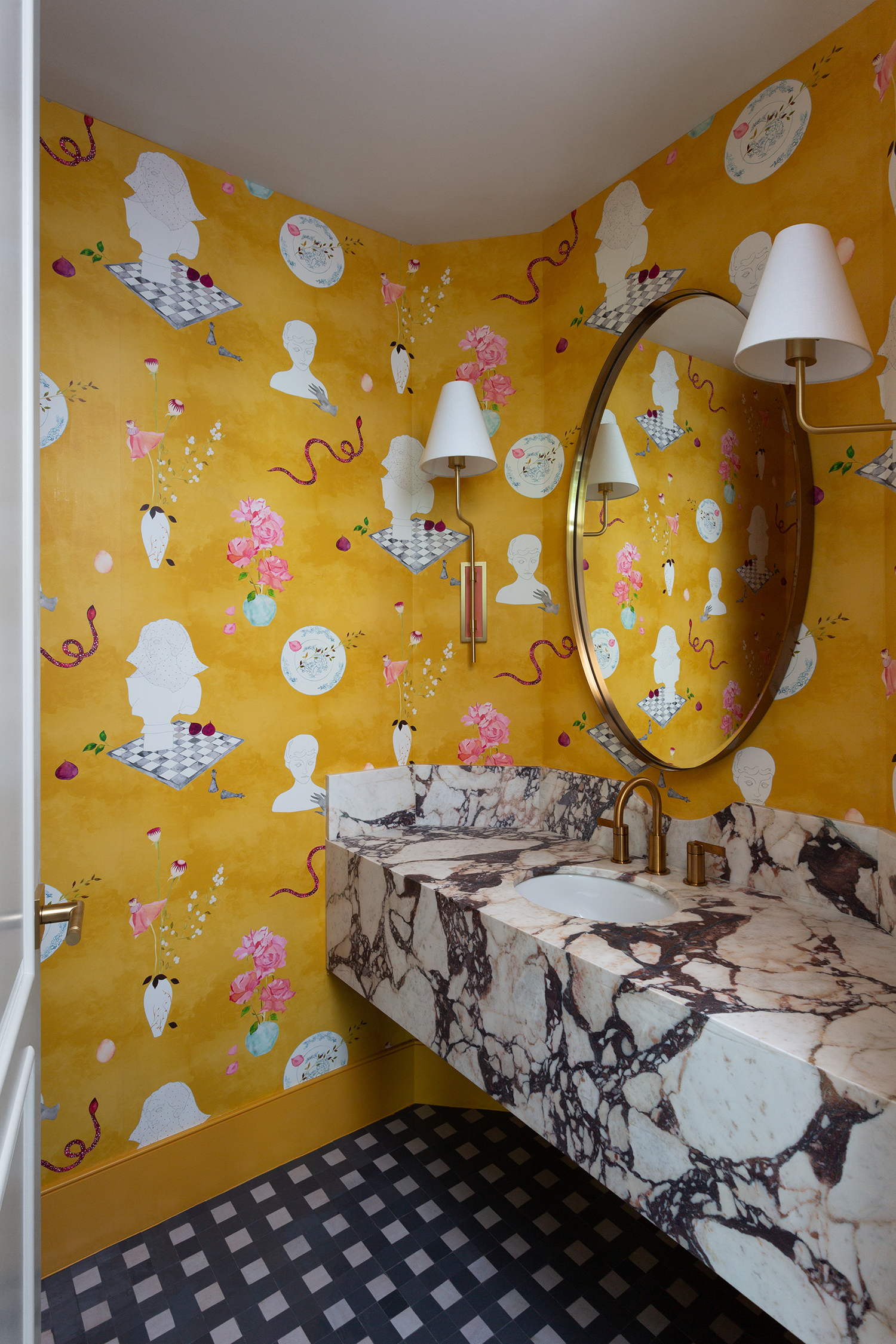
Amy Bartlam
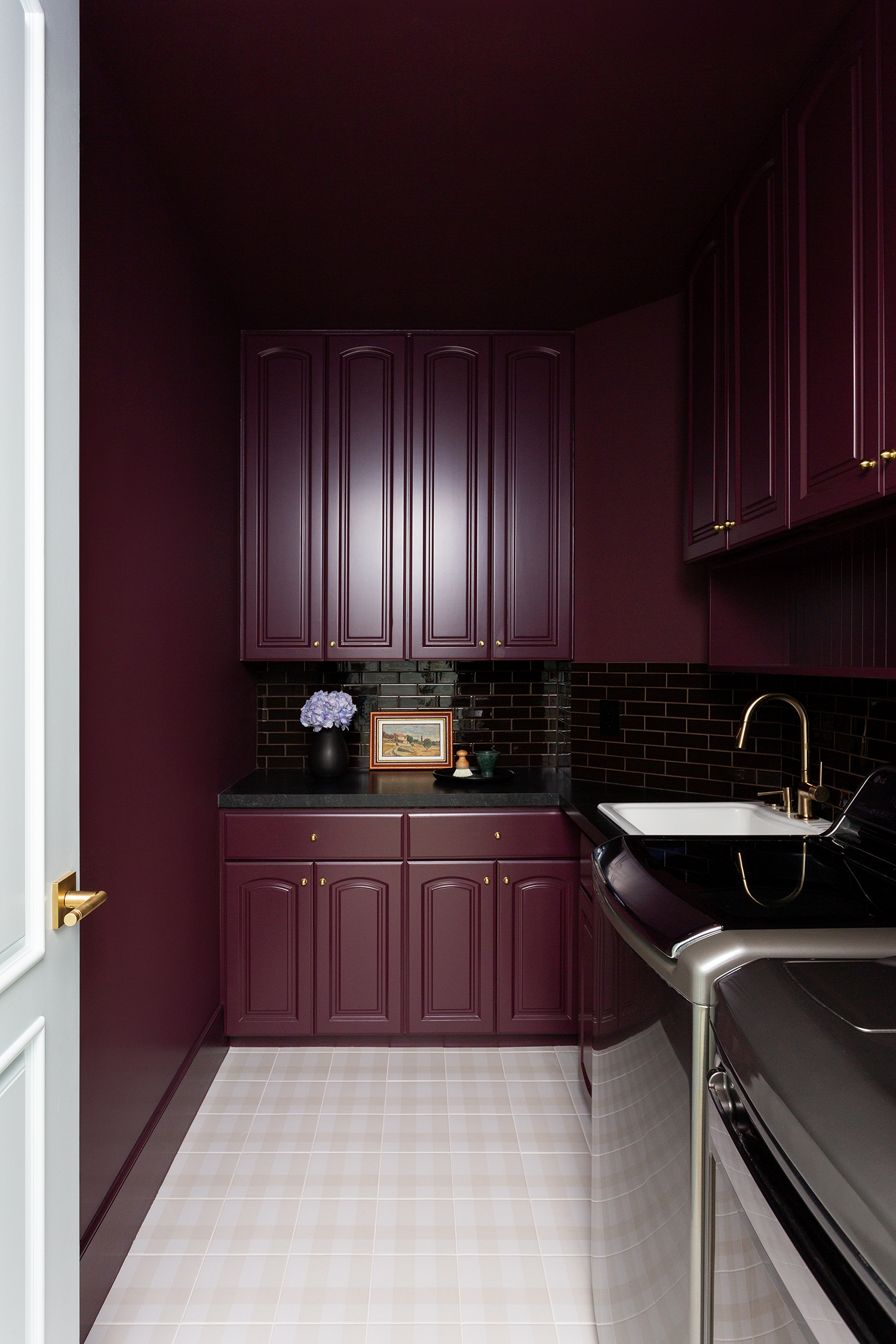
Amy Bartlam
The powder room is a favorite of the clients’ and their family and friends. And with its bold wallpaper and custom marble sink, it’s not hard to see why. “The floor was custom-made in Morocco, featuring a unique chessboard pattern that mimics the illustrations on the wallpaper,” Daniella says. “To continue the color scheme, we decided to incorporate a rich wine hue in the laundry area, painting all walls and cabinets to create an elegant and distinctive space inspired by the beauty of the Calacatta Viola’s veining in the powder room.”
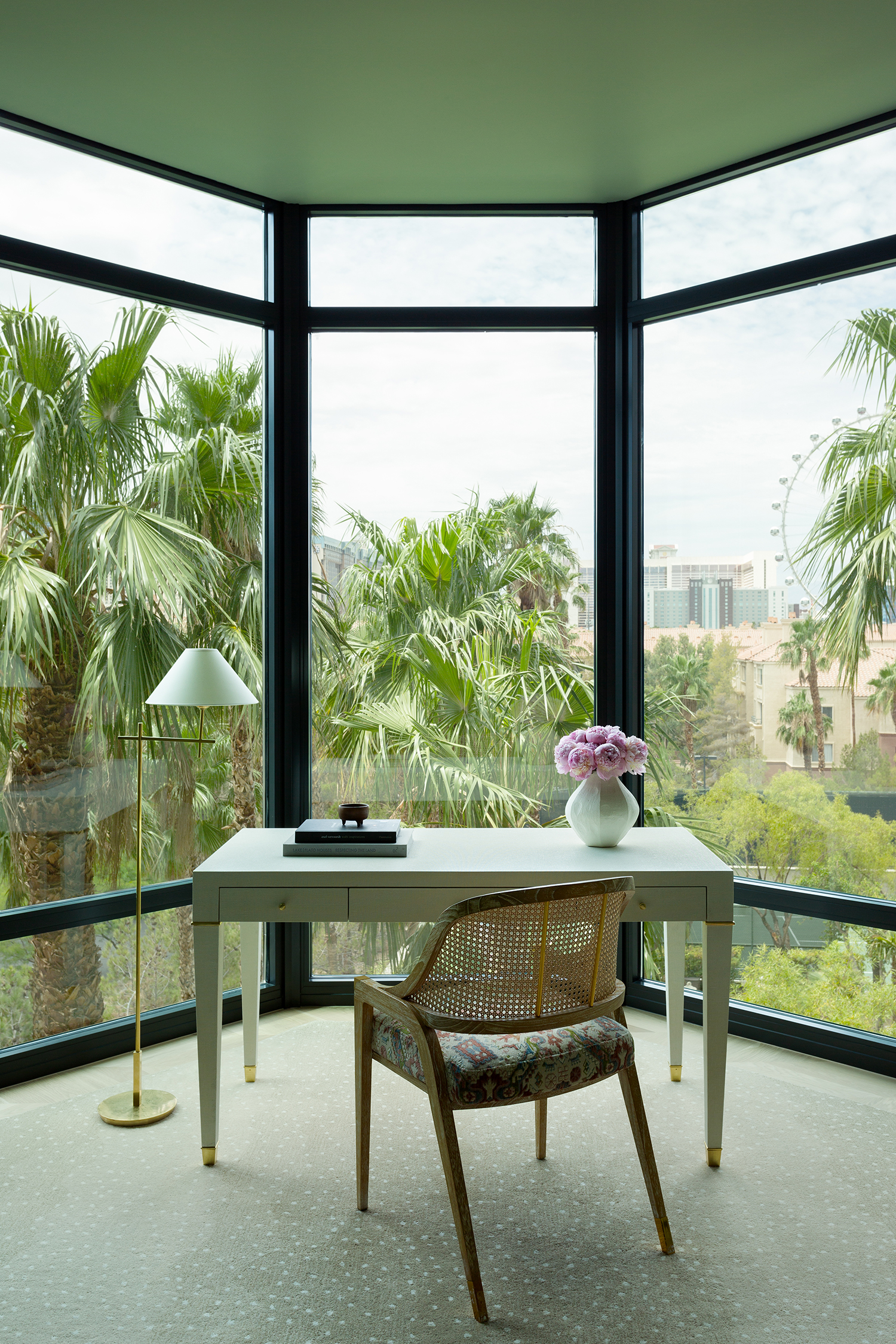
Amy Bartlam
In the two offices, plus primary bedroom and bathroom feature contrasting styles that Daniella says exemplifies the color dichotomy and simple geometry they aimed to achieve throughout the space. Kim’s office is bathed in light with views of the Strip—its vintage furniture and warm sage green walls make it an inviting space.
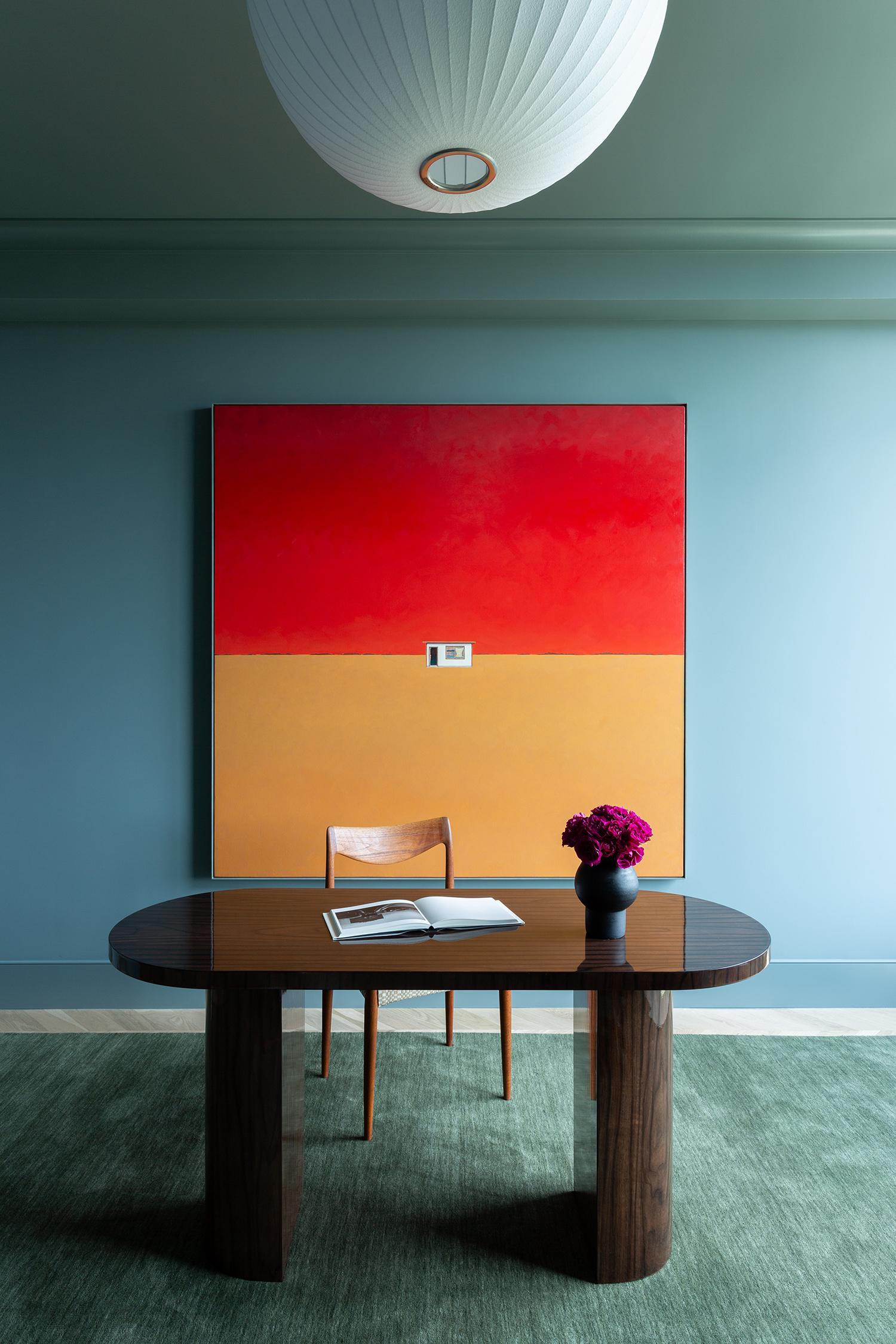
Amy Bartlam
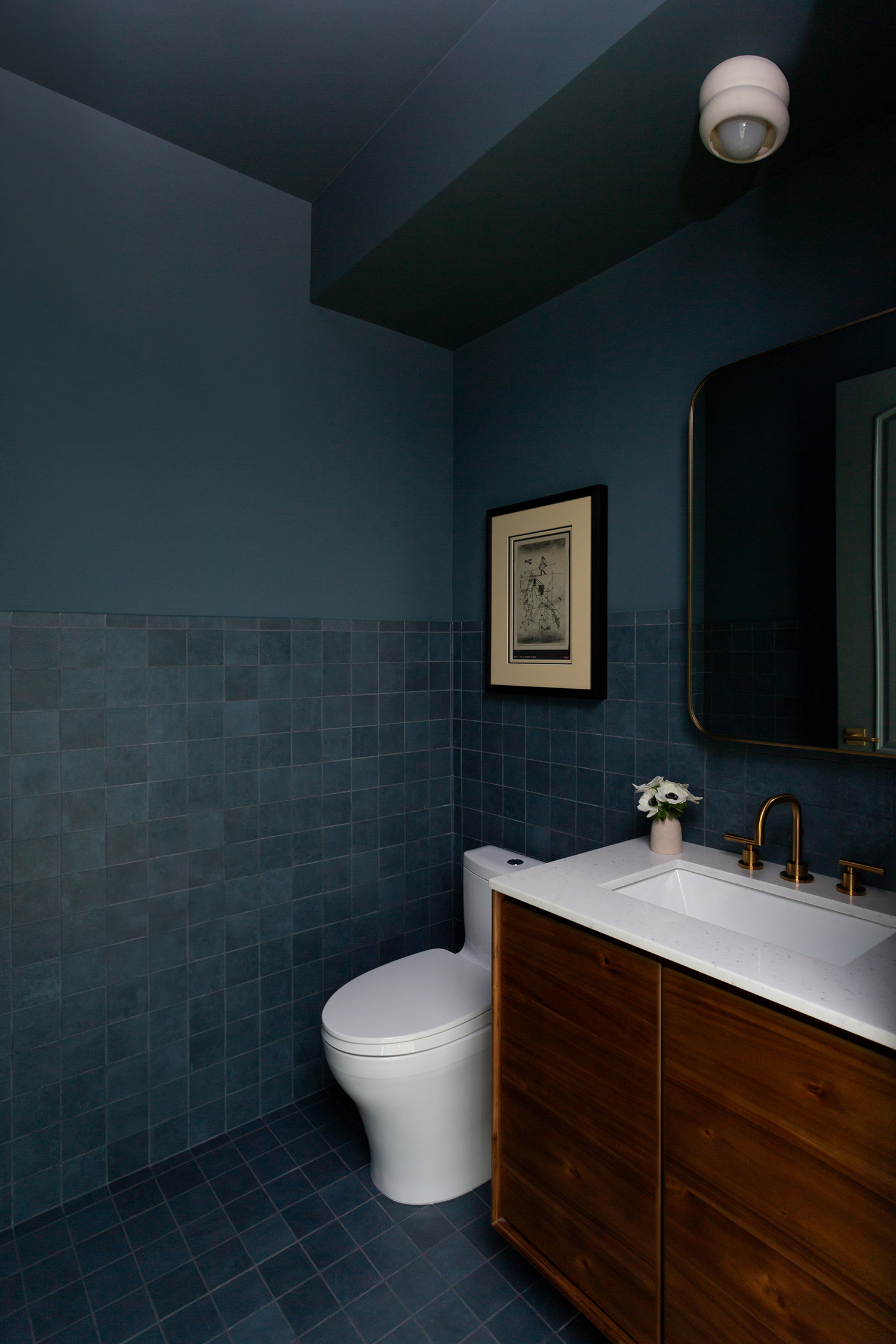
Amy Bartlam
As a contrast, Chris’s office has a moody blue-gray palette with a striking Deanna Thompson art piece. The bathroom in the office has a moody monochromatic look to match.
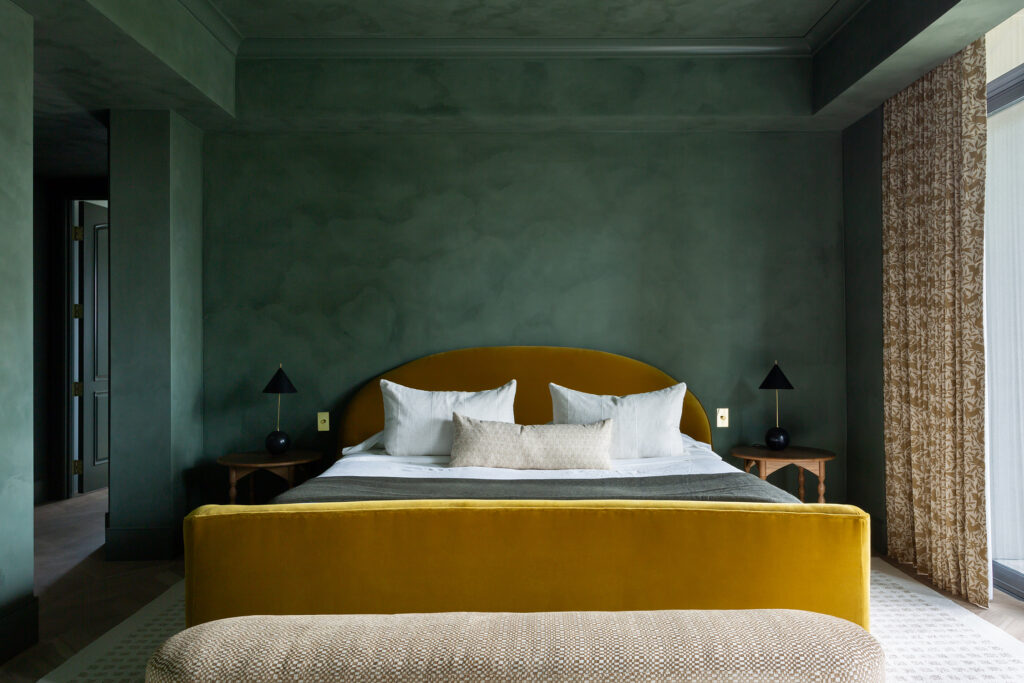
dark elements,” Daniella says.
Amy Bartlam
That primary bedroom and bathroom plays with light and dark elements. “In the primary bedroom, the walls are meticulously cladded in a dark green limewash, adding pattern and contrast to the space,” Daniella explains. “We purposefully decided not to place a piece of art above the bed, allowing the limewash finish to shine as a work of art on its own. To enhance the whimsical ambiance, we incorporated rich fabrics and geometric patterned rugs, complementing the delightful curtains by Kerry Joyce, which mirror the illustrations in the entry dome.”

Amy Bartlam
Daniella and team wanted to create a sanctuary-like primary bathroom for the busy couple. It’s finished with handmade tiles that were installed individually on every wall. A combination of yellow and off-white was used on the floor to add visual interest and reference the geometric patterns in the rugs and tiles throughout the home. Eye-catching custom-made ceiling fixtures complete the look. “The result is a serene and tranquil oasis, providing the perfect departure from the vibrant colors used in other parts of the house,” she adds.
Daniella’s clients love hosting parties in the condo to show off its unique and thoughtful design. “I love how they leave the door to the powder room open to catch glimpses of the details in this room,” she says. “After all, having a client loving and enjoying their space is an assurance that we did our job well.”
