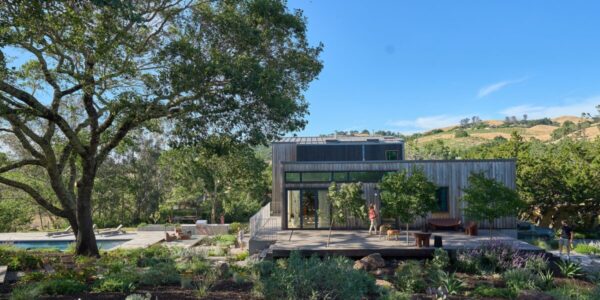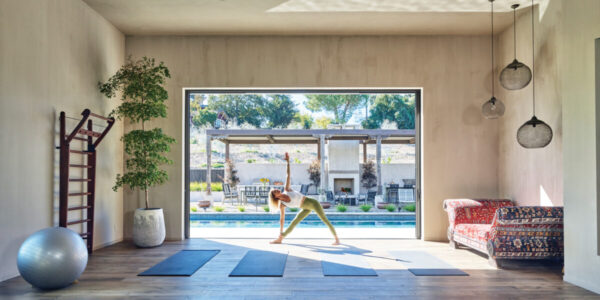
This Mountaintop Glass Box House Is All About the Views
On a narrow lot high in the mountains of Golden, Colorado, an architect designed her own hyperefficient dream house: a glass, steel, and concrete modern box that lets nature steal the show.
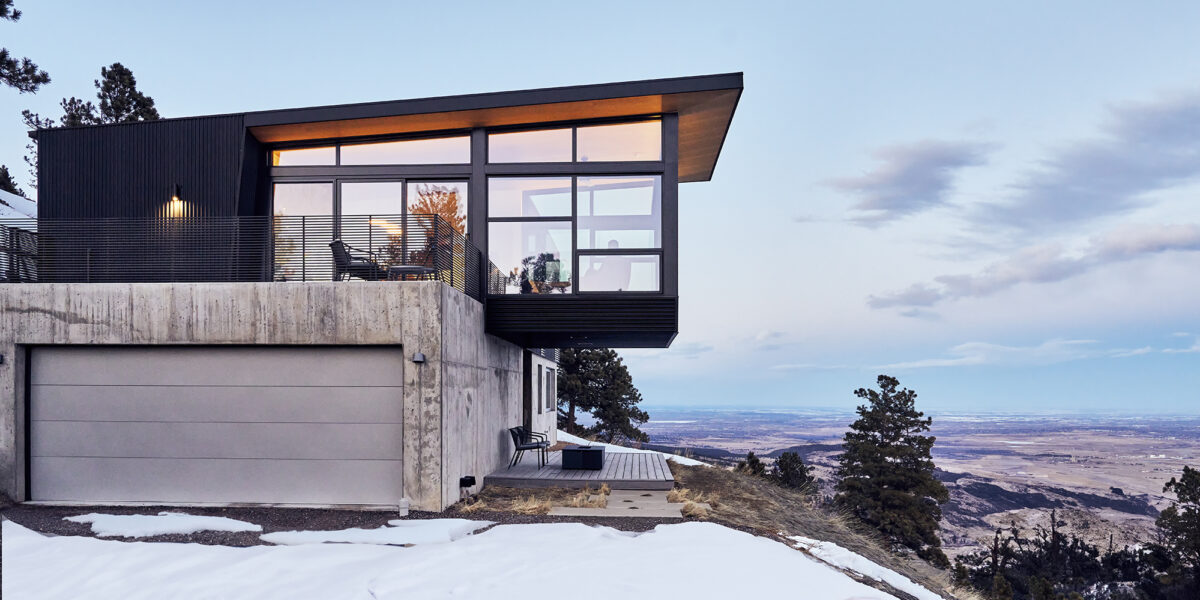
Thomas J. Story
Architect Cherie Goff, a nature-loving native Coloradan, knew she’d made the right decision to move up into the mountains when one of her more elusive new neighbors paid a visit. “We get foxes and wild turkeys coming through here all the time,” says Goff. Then one day when she and her husband, an astrophysicist, were working in their shared downstairs office, they spotted a bobcat outside their window. “It was just sitting there, sort of looking around. We couldn’t believe it.”

Thomas J. Story
Nature is impossible to ignore at Goff’s house, where a wall of glass windows reveals an expansive view of the landscape and the lights of Denver in the distance. She watches the changing seasons transform the landscape, turning dynamic native grasses from green to gold to auburn before snow blankets their surroundings in white.
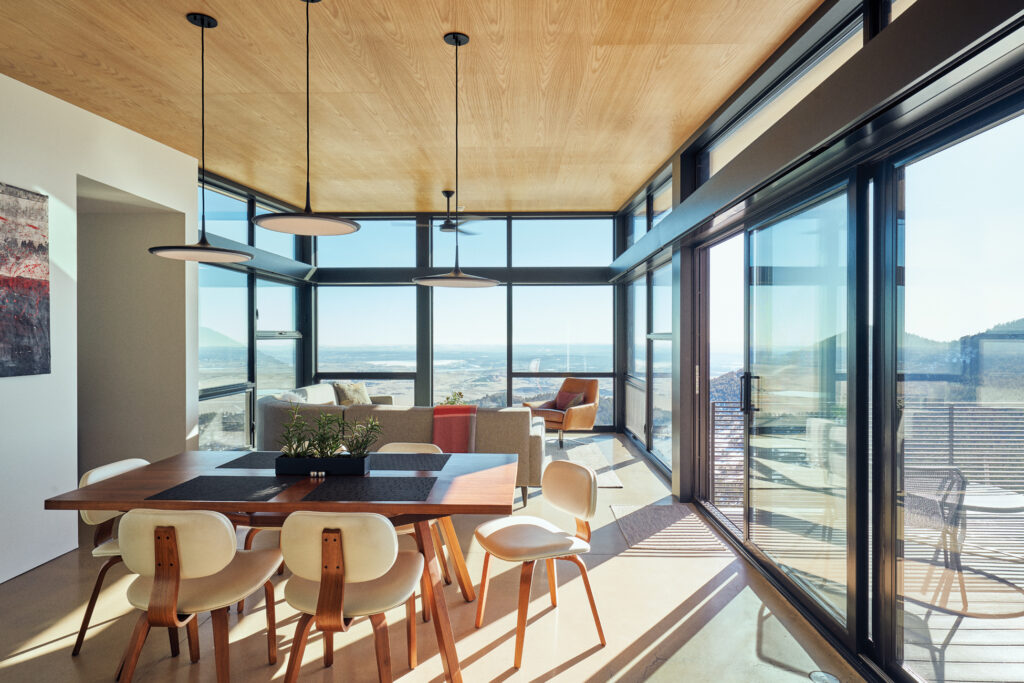
Thomas J. Story
“Just last night, we were sitting in the living room enjoying an incredible lightning storm,” she says. “Storms are so much fun now. One of our biggest surprises is just how cool it is in the winter. It can be a dark, somber time, but up here you get to experience it like I never have before.”
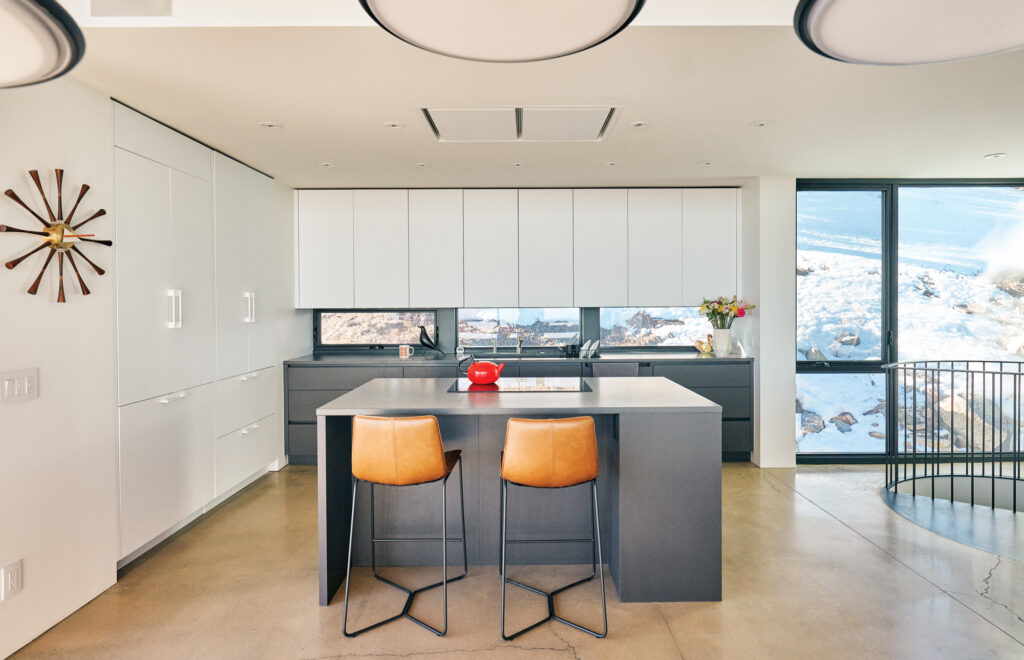
Thomas J. Story
For years, the couple had lived happily in a condominium down the hill in Boulder. It was filled with art and textiles and all the trappings of typical town life. When they decided that they wanted to feel a deeper connection to nature and build a house outside of town, however, Goff made the decision to pare down her aesthetic and take a simpler, more minimal approach.
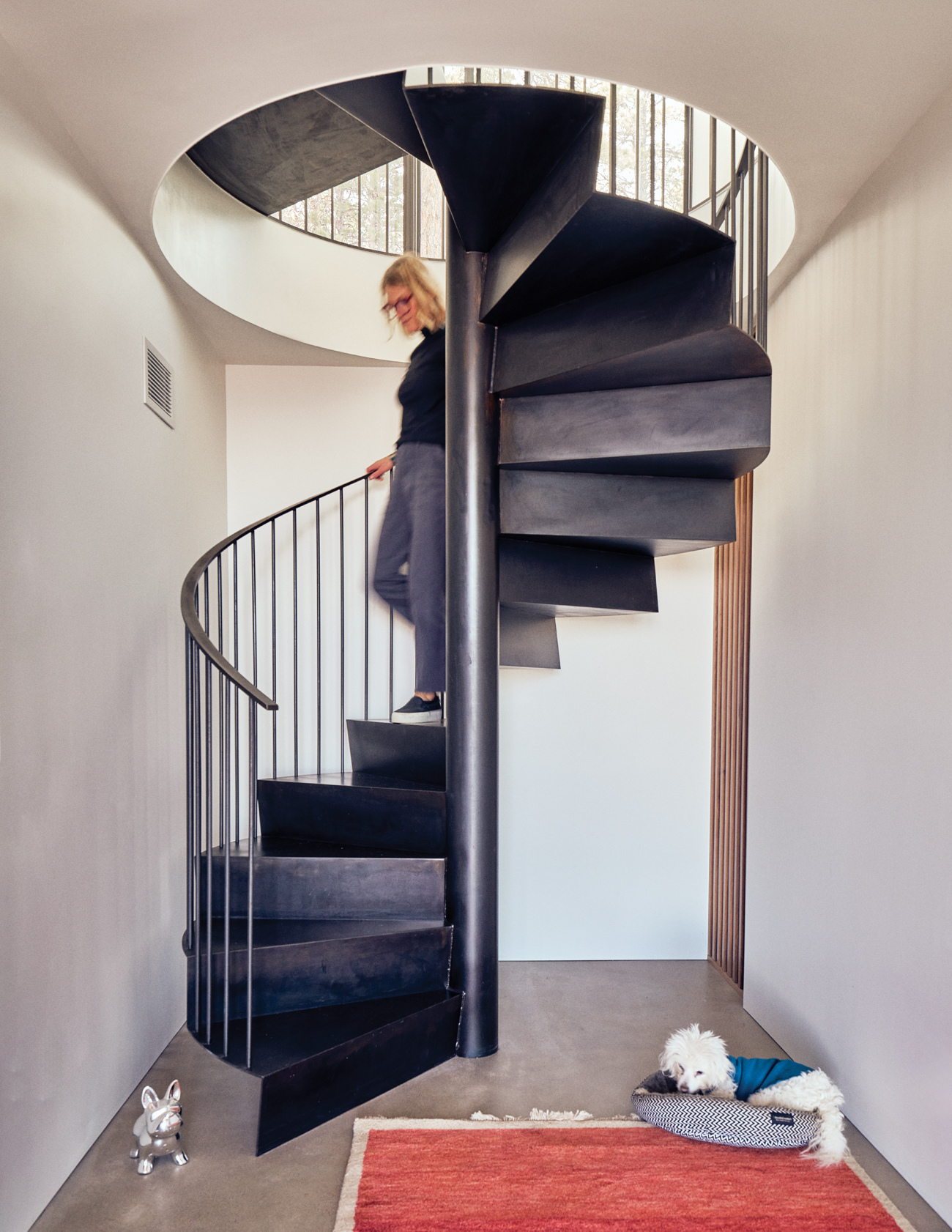
Thomas J. Story
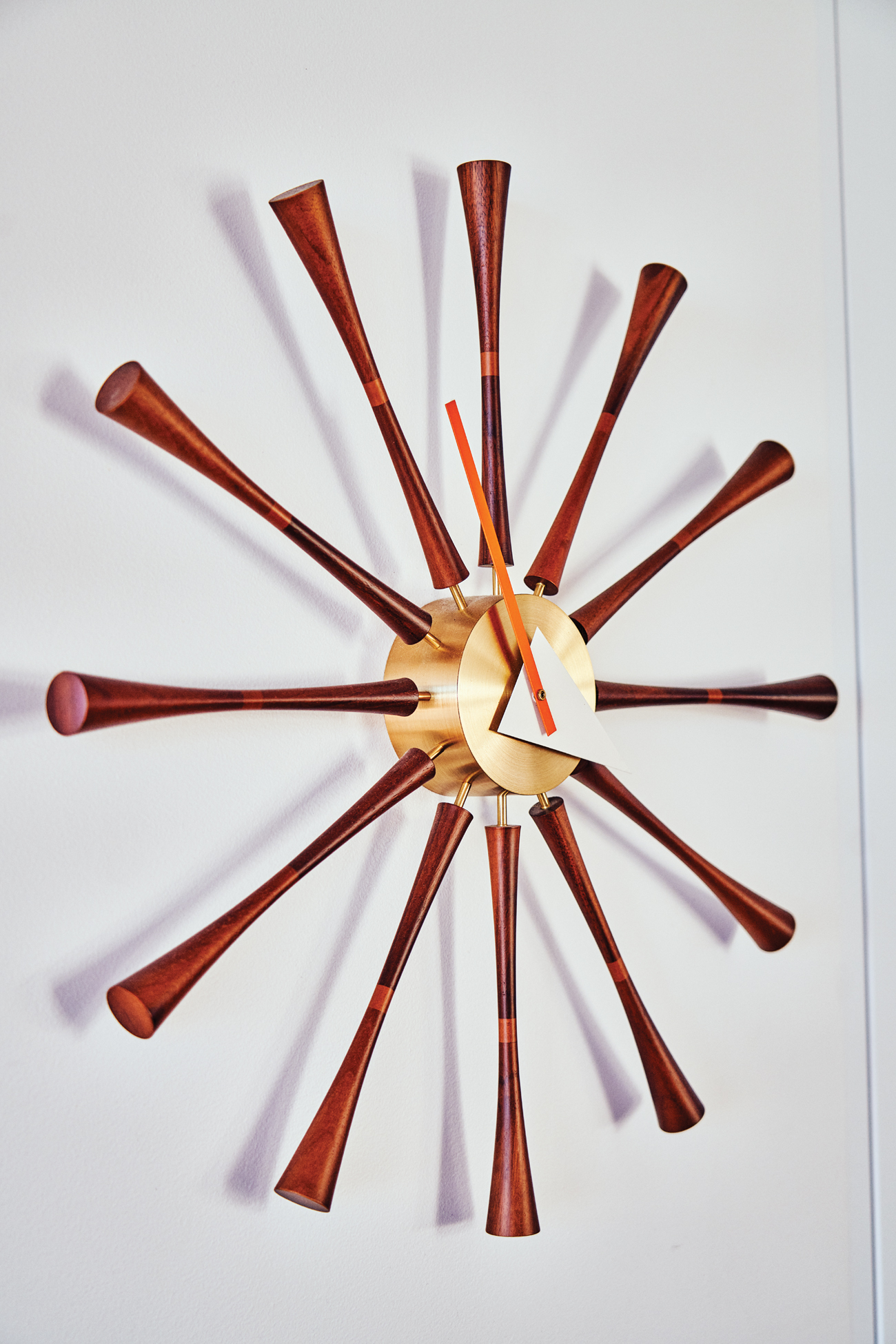
Thomas J. Story
“There’s such a driving force in our society and in real estate where we evaluate things in terms of square footage. The perceived value is linked to size,” she says. “But making things bigger doesn’t mean you’re making them better.”
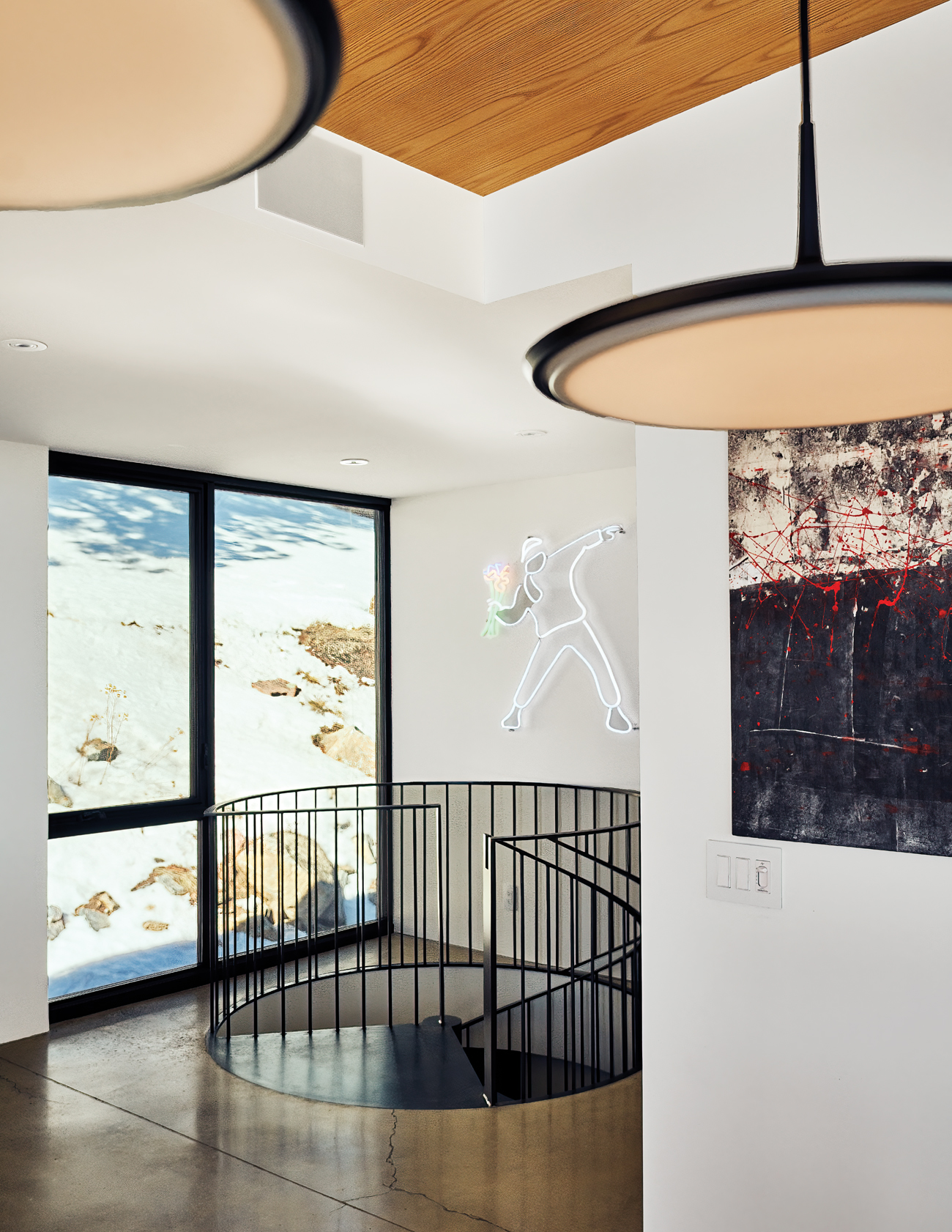
Thomas J. Story
They found a narrow lot just outside the Golden town line and Goff spent the next 15 months designing and building her dream house in her free time. The 1,800-square-foot house that resulted includes a lower-level garage, a mid-level with an office, a lounge with a pull-out bed for guests and a bathroom. The large, cubelike volume at the top level is the main living area, with an open-concept kitchen, living, and dining room and an adjacent primary bedroom and bath.
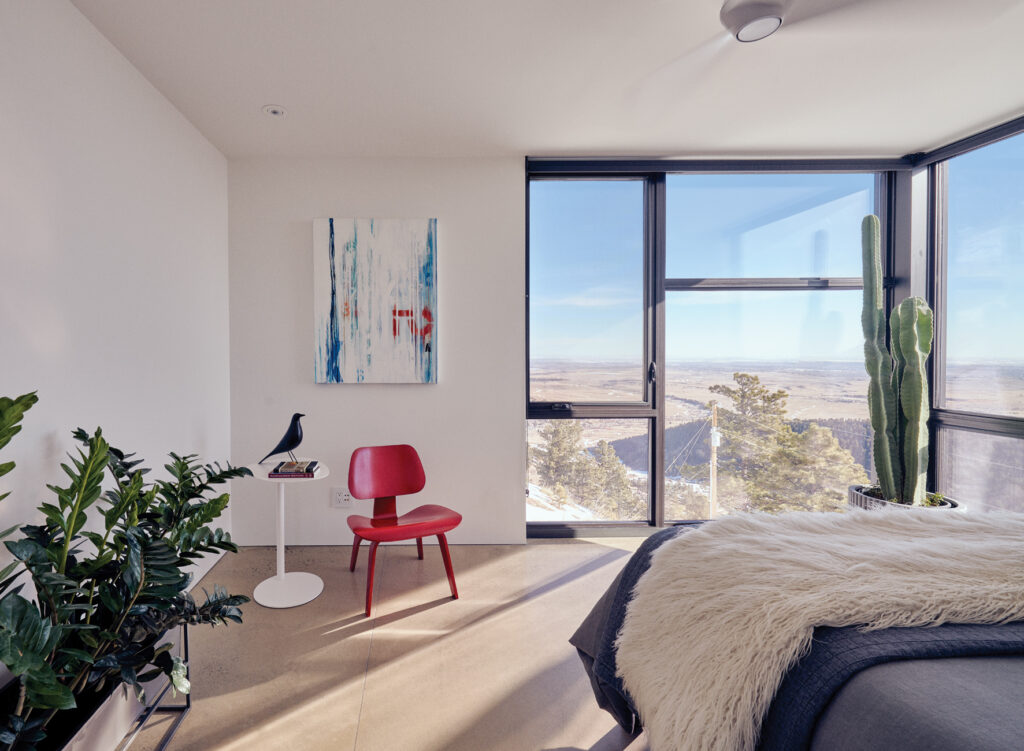
Thomas J. Story
The house uses resources lightly. Its concrete base is insulated by the earth on its interior side. With exterior insulation and triple pane windows, the house is designed for passive solar heating. The southern-facing floor-to-ceiling windows warm up the concrete floors in the winter, while overhangs and motorized shades keep the house cool in the summer without air-conditioning. The house is 100 percent electric, with hot-water radiant floor heating fed by an efficient heat pump and solar panels. The corrugated steel siding is both fire-resistant and wallet-friendly.

Thomas J. Story
“For budget reasons, and just to practice what I preach about sustainability, it was the right choice for us to build a smaller home,” she says, noting that they have everything they need to feel comfortable, and not much more. The couple is very deliberate about resisting clutter and has been adding to their art collection slowly since they moved in in early 2021.
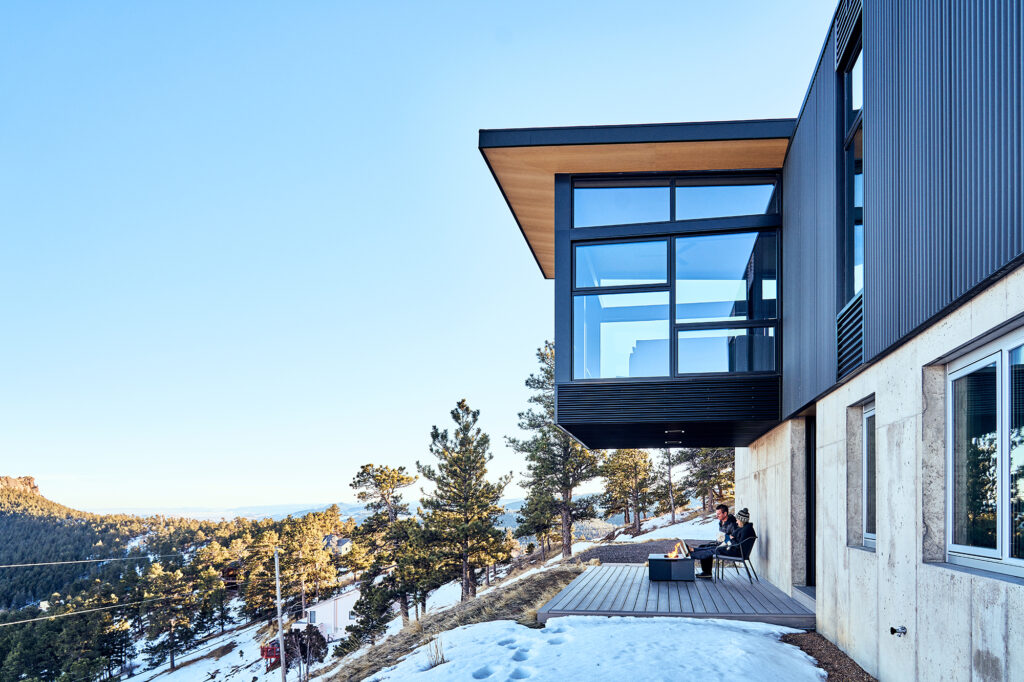
Thomas J. Story
When guests make the drive up to see them, they like to spend time on the small entry-level patio, known as the party porch, which has built-in speakers and a portable firepit. In the warmer months, they’ll have friends over for barbecues on the deck off of the living area, where the view is always the guest of honor.
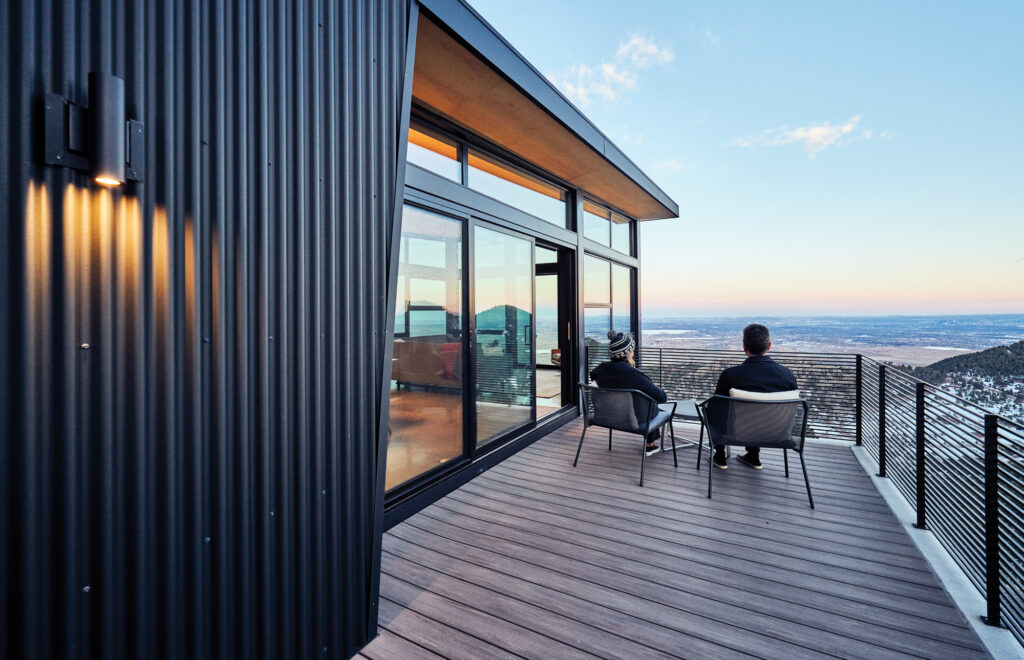
Thomas J. Story
“I’m a modernist, and that philosophy is about connecting to people and the outside instead of to things,” she says. “Living in a simple house like this keeps me grounded and clears my mind.”
