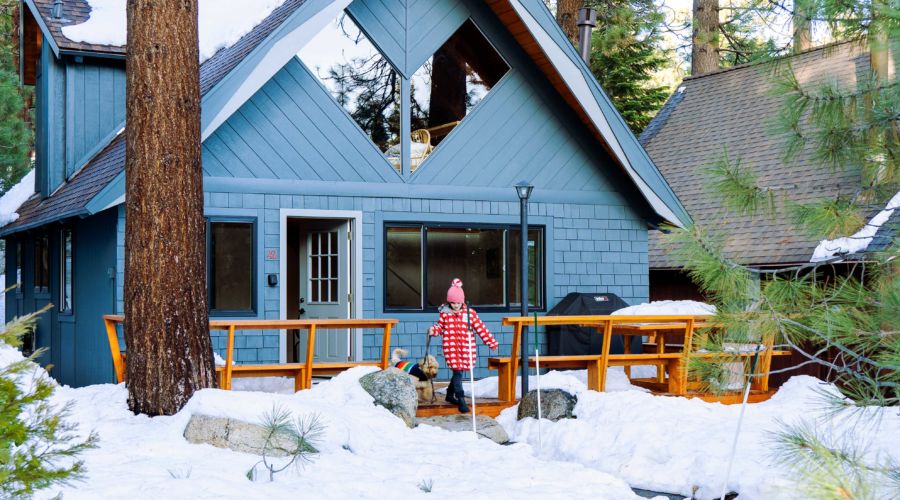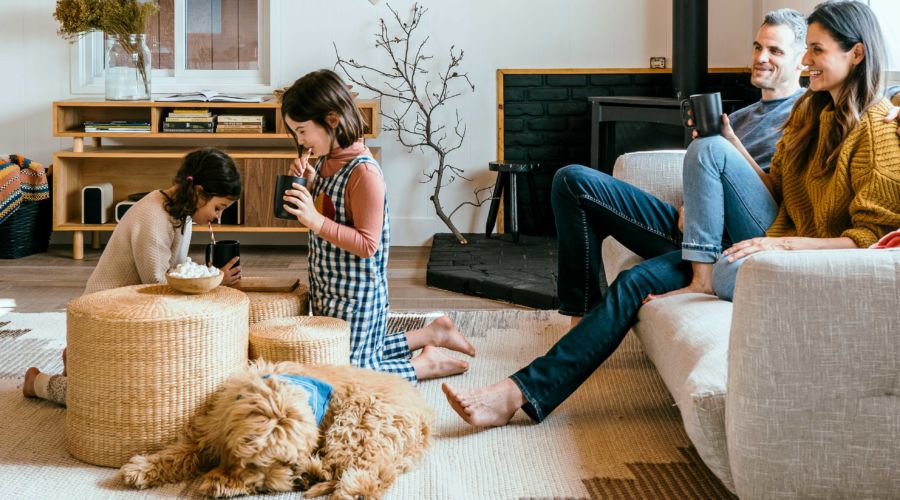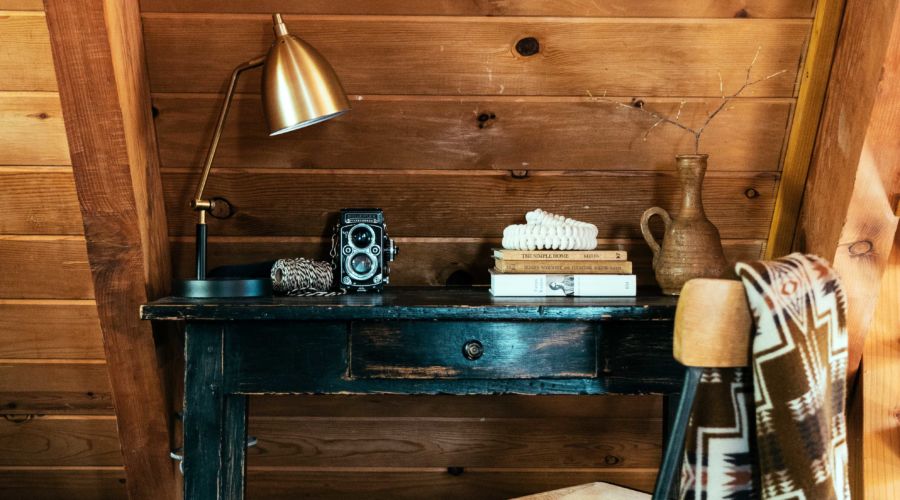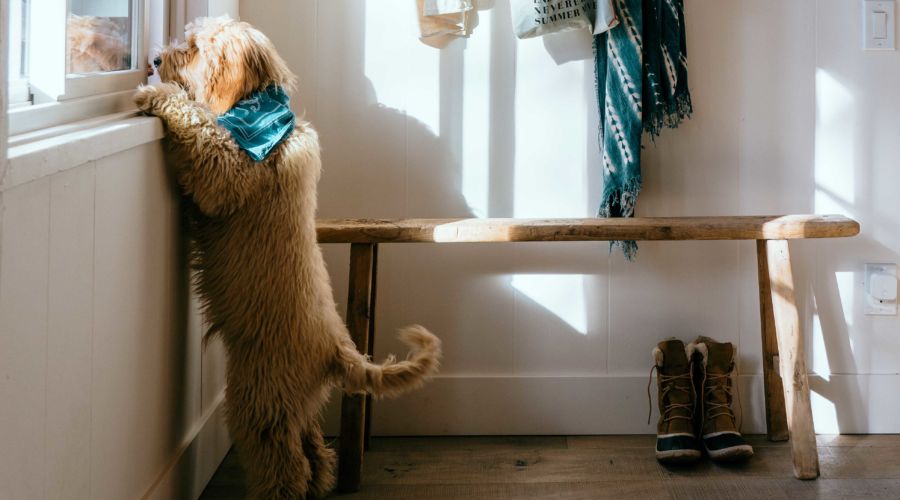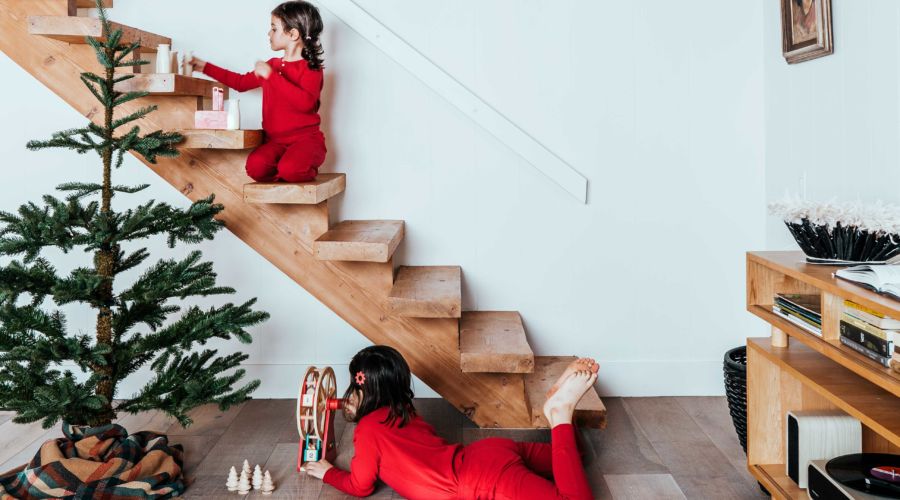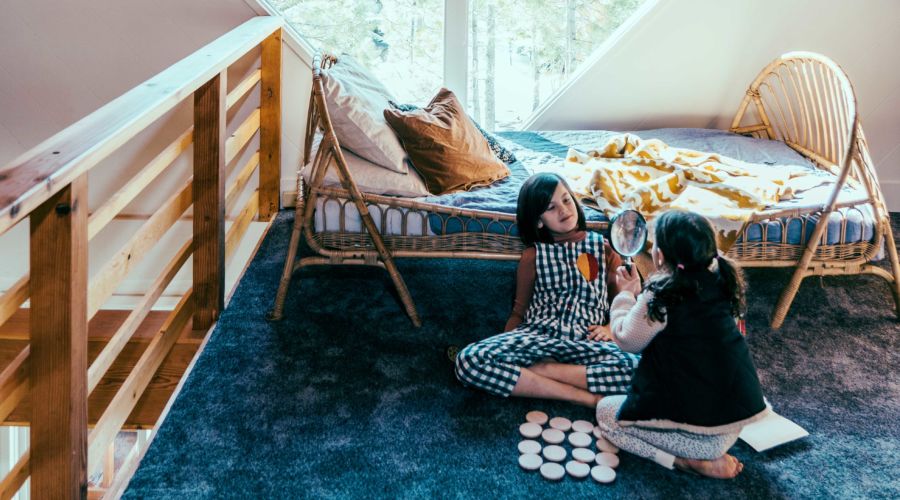Thomas J. Story
All Is Bright
Joel Gragg grew up taking epic family road trips to rural cabins dotted across Northern California, but when it came to finding one for his own family (wife Priscilla; and daughters Naya, 8; and Bianca, 5), he had to work a little magic.
Joel struck gold six months into his real-estate hunt. “There’s a bedroom downstairs that we would make the kids’ room, a large loft space for us, and a nice entertaining deck,” says Joel. So two years ago, the couple made the trek from their Bay Area home to Tahoe’s Incline Village to visit the 1,000-square-foot cabin.
With an open mind, Priscilla began researching images of tiny homes and quickly worked up a plan: Rip out the carpet, sand the beams, and play with contrasting black and white tones. Finally, free up the clunky floor plan with small-scale furniture and accessories in warm, earthy tones.
“We’re so glad we took a chance on this cabin, because we really made the most of it,” says Priscilla. “It didn’t take that much to make it open and airy….there are these really sweet and special memories starting here….I think that’s the side I wasn’t expecting. I’m so grateful.”
Thomas J. Story
Go High
Priscilla angled for a monochrome moment in the living room by painting the fireplace’s red bricks black. She decorated the living room in inexpensive furniture and accessories almost exclusively from Urban Outfitters. A petite taupe sofa and a midcentury-inspired console hew to the room’s tight color palette. To keep the room proportional, Priscilla selected nesting tables in lieu of a coffee table and stocked up on round cushions that can double as seating. A Crosby turntable has proven a worthy entertainer, particularly for the girls, who vie for turns at flipping the vinyl.
Thomas J. Story
Carve Out Space
A chic antique French desk from Elsie Green found a snug home where the loft’s staircase intersects with the base of the angled roof.
Thomas J. Story
Check It
When you have an active family life, a proper entryway is a must for corralling shoes and jackets. To define the space, Priscilla selected a modest duo: An old peg rack and a narrow, rustic wood bench she purchased at the Alameda Point Antiques Faire.
Thomas J. Story
Edit Everything
Once the carpet was pulled and the original hardwood exposed, there was no going back, said Priscilla. Removing the clunky handrail that runs the length of the staircase felt akin to removing a wall, so they retained it.
Thomas J. Story
Reach for the Stars
The niche below the loft’s striking chevron window is anchored with a vintage rattan daybed from Elsie Green. “Naya sleeps there, and she watches the stars,” says Priscilla. ”She has a straight shot between the trees to the sky.”
