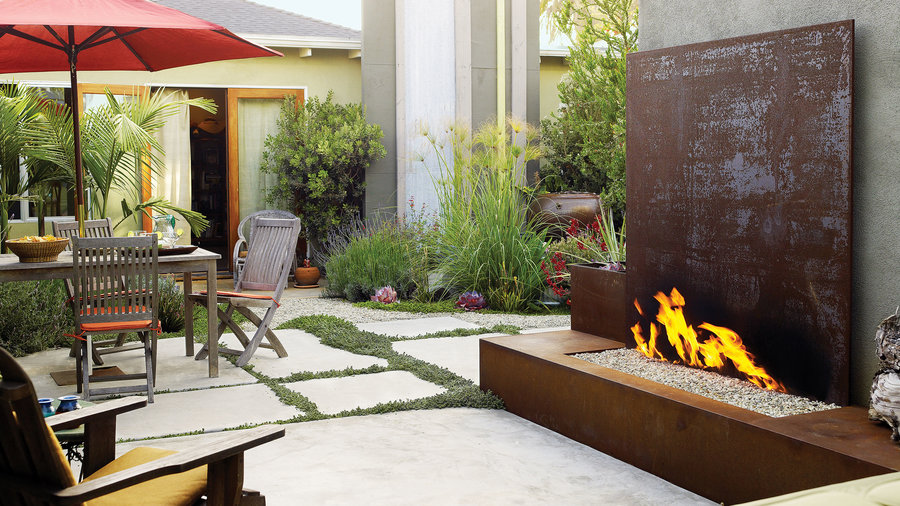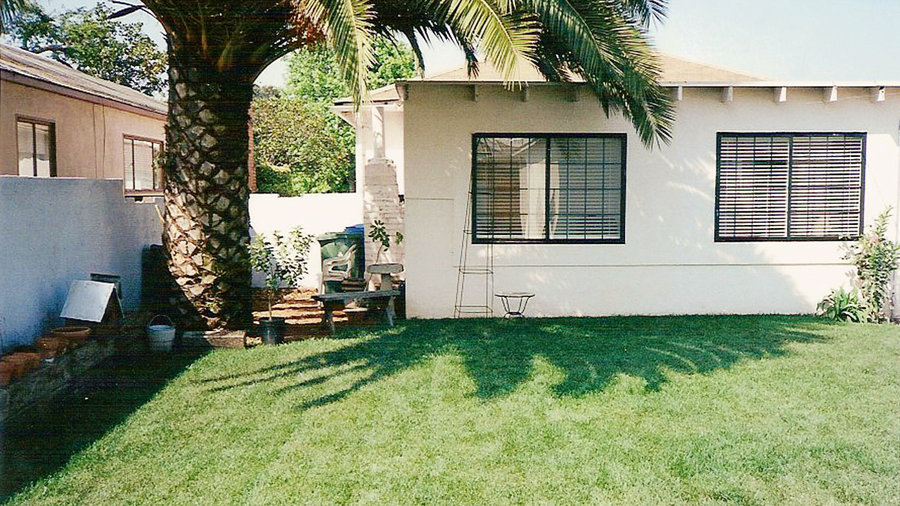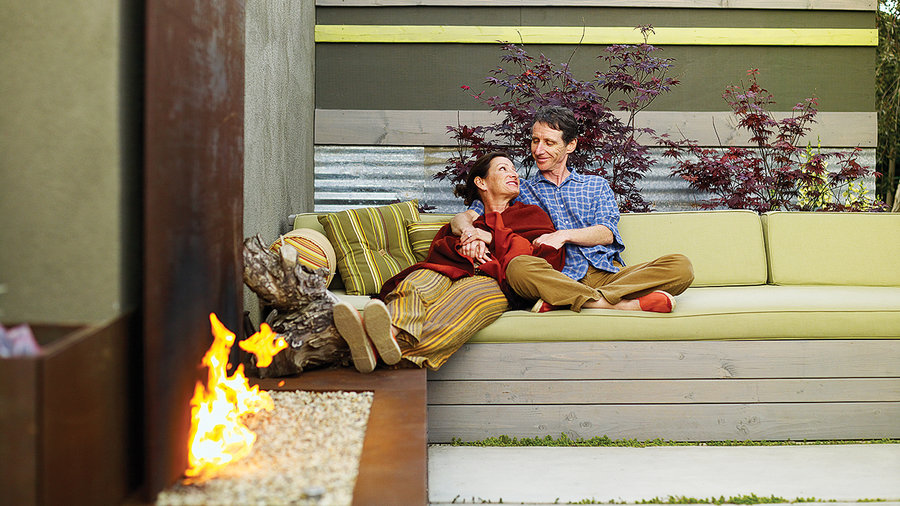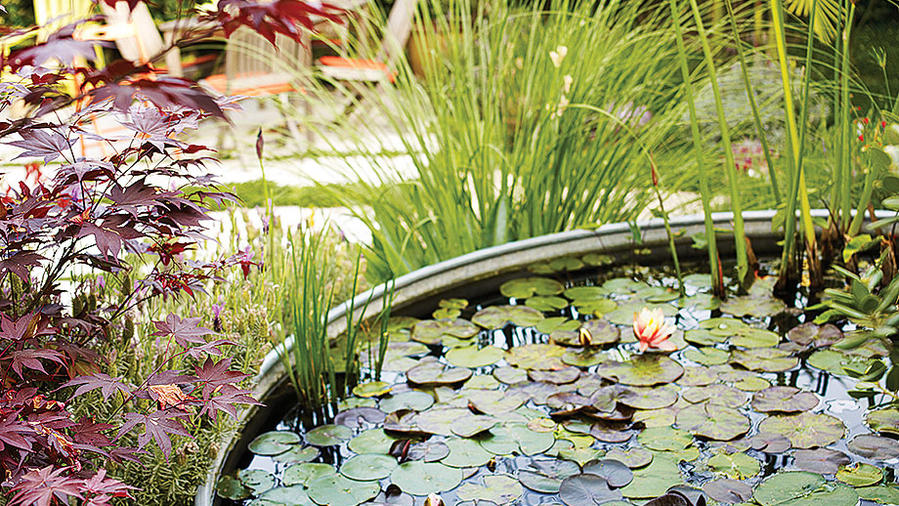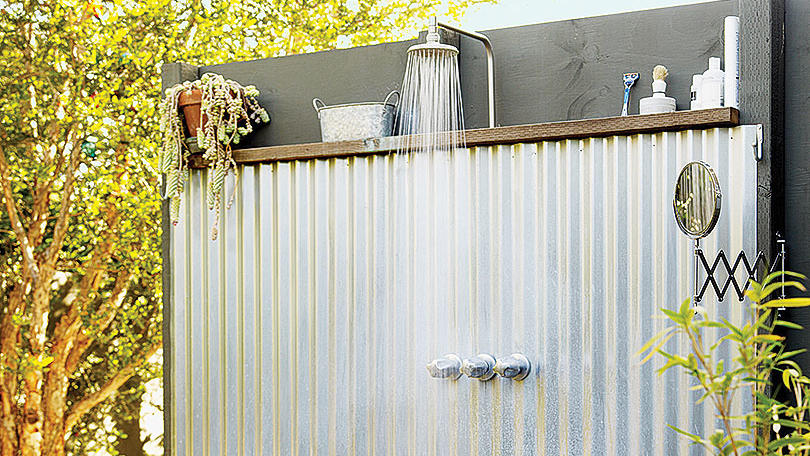Thomas J. Story
Space to unwind
A work-at-home couple transforms a small California backyard into a cozy retreat for decompressing
By Sharon Cohoon
“When your home and office are the same place, it’s harder to stop working,” says Ian Kimbrey, who works in an office above his garage, as does his wife, Joanne Forchas-Kimbrey. “You need a separate area for recreation that tells the brain it’s time to switch gears.” So the couple (he’s a photo editor, she works for a design firm) asked landscape designer Jay Griffith to help them turn a small lawn between their house and the garage into a transitional area, a “decompression chamber” where they can relax after work.
Thomas J. Story
The before shot
Out with the old, in with the new
Griffith replaced the lawn (shown at left) with an inviting outdoor living room that covers every square inch of the small yard and extends the Kimbreys’ living space beyond the walls of their 1,200-square-foot house. The new open-air room includes an alfresco dining area, a water garden and wildlife habitat, and a lounge area at the rear of the property.
Design: Jay Griffith, Venice, CA (310/392-5558)
Thomas J. Story
The lounge area
The rusted steel firebox and back panel add an industrial-chic edge to the garden. Designed by Griffith and put together by a local metal fabricator, it’s fueled by gas.
Thomas J. Story
The water garden
Surrounded by nectar- and pollen-rich plants, an 8-foot-diameter galvanized metal trough serves as a calming water feature. “It’s the heart of the garden,” says Ian of the “vibrant and alive” focal point that attracts butterflies, dragonflies, and hummingbirds.
Thomas J. Story
The outdoor shower
The Kimbreys love showering alfresco in a spot behind the lounge-area walls; they use this shower practically every day. “The fact it’s so hidden makes it more fun,” Joanne says.
