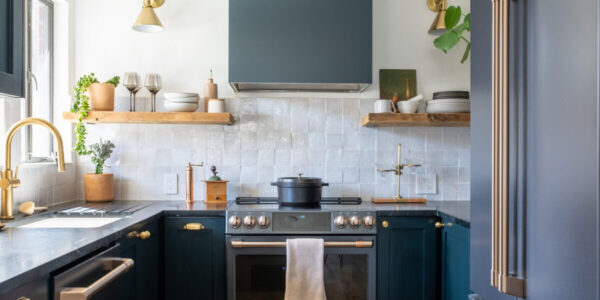
Sonoma County, California
In this wine-country residence, glass on three sides of the main living space turns the vineyard view into a panoramic mural that becomes the dominant feature of the living/dining room.
The simple white and amber-toned wood palette is a subtle backdrop, keeping everything light, airy, and outdoor-oriented.
DESIGN Nick Noyes Architecture, San Francisco (415/512-9234)
WHAT MAKES THIS ROOM WORK?
1. Wall of windows
Stock windows are ganged on one side of the space to form a ribbon of glass, with an open cabinet underneath for low-profile storage.2. Elegant light fixtures
Simple box-pendant lamps covered in raw silk are bold yet unobtrusive, echoing the room’s linear forms and providing soft lighting for dining.
3. Family-style seating
The roomy table at one end of the living room makes hosting meals easy. Rush-seat chairs and a long wooden bench add to the informal character.
4. Low-slung furnishings
The major pieces of furniture and built-in window seat are all roughly the same height, short enough to avoid blocking views.
5. Farmhouse white
The high ceiling, with its exposed beams and rafters, is painted a rustic white that brightens the entire space. All window and door trims are painted the same hue.
6. Wood-grain surfaces
To show off its grain, the Southern yellow pine plywood on the walls is left exposed and sealed. Lighter graining appears in the floor, which is the same pine but whitewashed.
7. Easy outdoor access
Four sets of French doors open an entire wall to the adjacent deck and orchard, dramatically expanding the living area.
