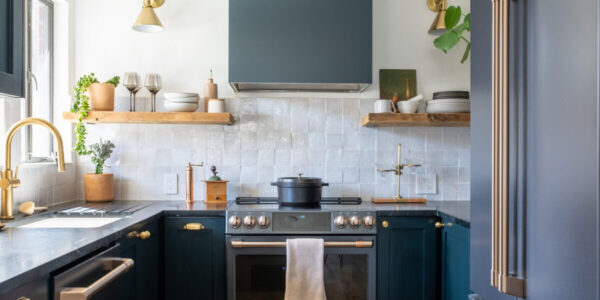
Walden, CO
Rocky Mountain high
Proving a cabin can be compact yet majestic at the same time, this house was envisioned as a collection of cozy spaces that could weather tough Colorado winters.
The structure is organized as a series of nested boxes: Outermost is the overhung roof and a stone porch, then the square main floor with a living/dining area and kitchen, and finally the smaller square upper floor with the master bedroom and bath.
The soaring scale of the fireplace and roof complement the panoramic feel of the Rocky Mountain landscape.
DESIGN Turnbull Griffin Haesloop, San Francisco (415/441-2300)
