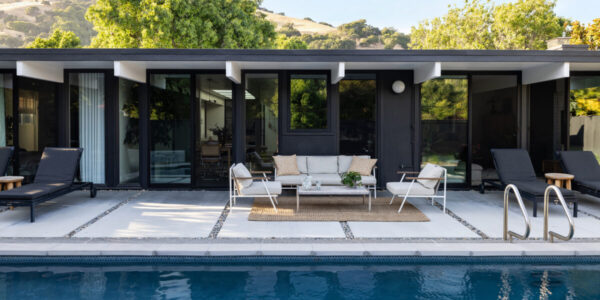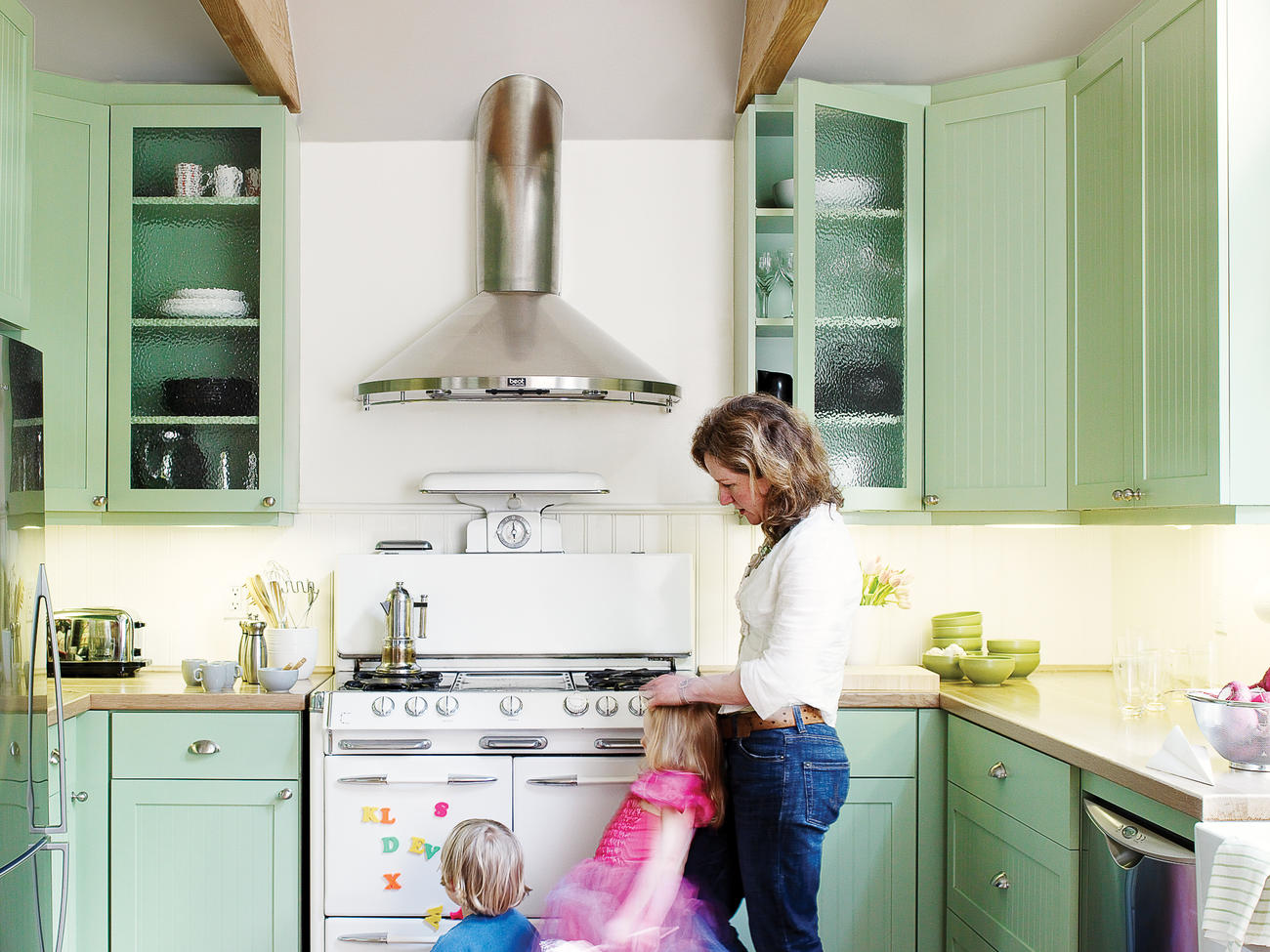
Tiny house, big kitchen

When your home is less than 700 square feet, you have to pick your priorities. In this 1907 San Francisco cottage owned by Christine Nelsen-Thuresson and Johan Thuresson, three cramped rooms made way for a spacious, light-filled kitchen with garden views.
“I wanted to enjoy my garden and see the kids playing in the backyard, so we decided to wipe out the whole area and create something new,” Nelsen-Thuresson says.
Maintaining the turn-of-the-century aesthetic was key. “We wanted to keep the style of the house yet add modern touches where it made the most sense,” she explains. With the help of kitchen designer Carmen Mateo, the couple replaced unsalvageable beadboard wainscoting but kept the 1940s O’Keefe & Merritt range.
New red oak butcher-block counters and beams are a nod to Thuresson’s Swedish heritage.
Eco-conscious choices include energy-efficient appliances by Fisher & Paykel (800/863-5394), wheatboard cabinets with low-VOC glues and finishes, and cork flooring by Natural Cork, available from Green Fusion Design Center (415/454-0174).
Design: Carmen Mateo, Brand Kitchens & Design, San Francisco (415/567-3705).
Cabinets: Neil Kelly Cabinets, Portland (503/335-9207).
