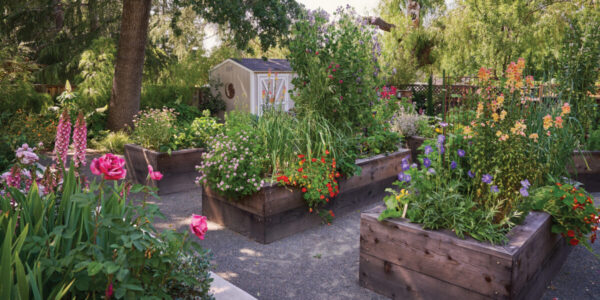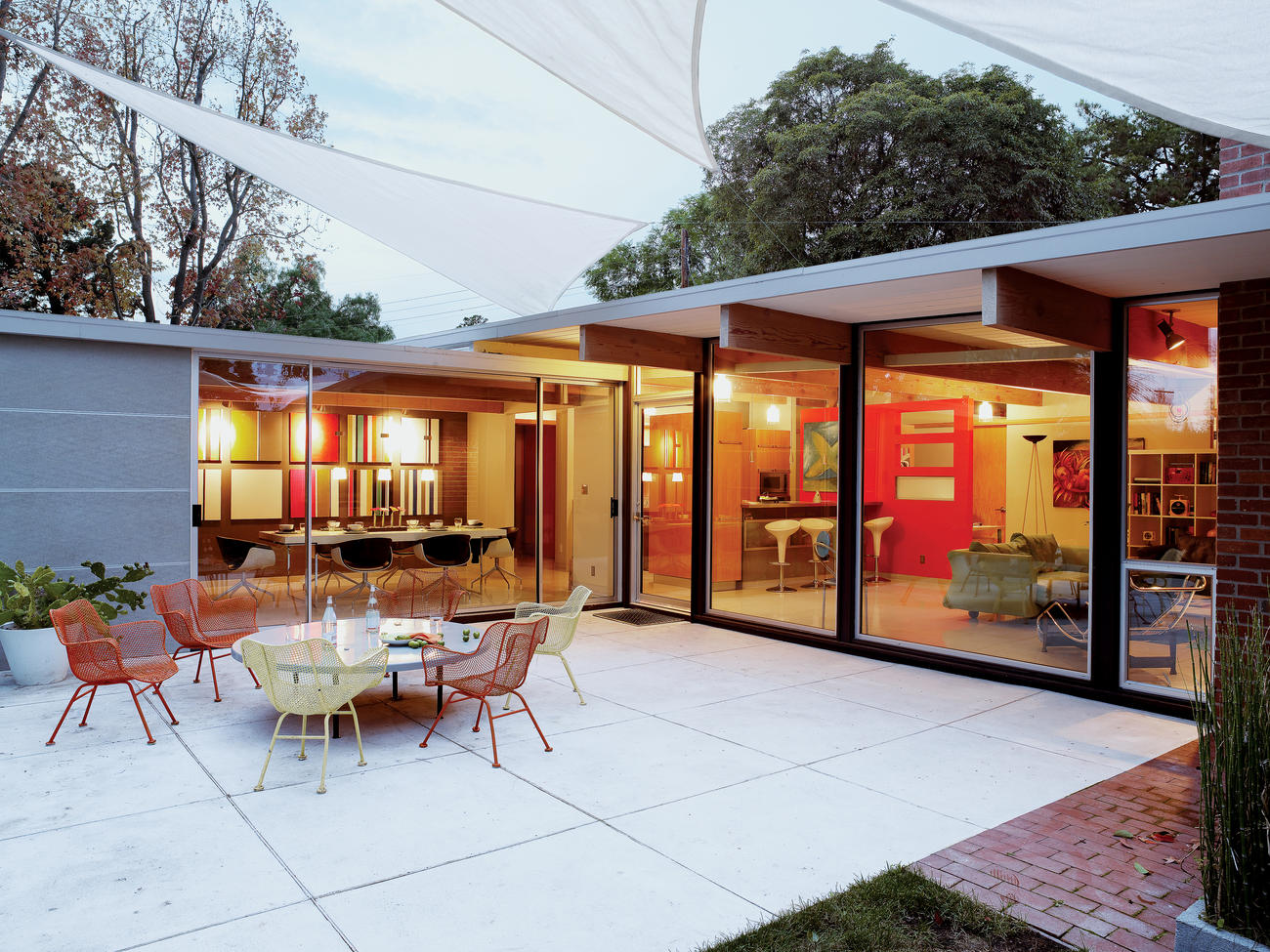
Open to the Outdoors

Live in a house for at least a year before making any major changes.
That’s standard advice for new homeowners, and it turned out to be true for Olga and Max Seybold.
Their search for a home that would work for their blended family―including six children, ages 5 to 21―led them to an open-plan, four-bedroom house in Palo Alto, California, built in 1954 by influential developer Joseph Eichler.
The home had great potential for becoming the multifunctional space they needed. And even though it was a tight fit, the family lived in it for two years before doing any remodeling. “That time was important to see what worked and what didn’t,” Olga says.
As it happened, the open plan worked―mostly.
The galley kitchen, which was open to the adjacent living room and large patio, allowed Olga and Max to keep an eye on the kids’ constant activity.
But the living room also functioned as a dining room and a family room; Olga wanted a dedicated dining room, a family room that was easy to close off, and a laundry room that wasn’t in the main hallway.
Plus the house had a shortage of bedrooms and storage (six kids means an abundance of clothing, books, and toys).
Reassigning space
Enter Mark Marcinik―a neighbor, fellow Eichler owner, and an architect whose practice specializes in modern design. Marcinik essentially kept the center of the house intact and made changes all along the edges.
The biggest change was to flip the location of the front and back entries.
The original front entry was located along the side of the house, rather than the front, so it faced the next-door neighbors’ fence. “There was a small entry patio that no one wanted to use― it was lost space,” Olga says.
The original back door, and a floor-to-ceiling wall of windows in the living room, exposed the interior of the house to two streets due to its angled position on a corner lot.
“It was illogical and confusing,” Olga recalls. “First-time visitors would enter through the backyard gate and find themselves on the back patio, looking in at us through the big windows.”
A bold orange door facing the street now marks the new front entry and leads through the patio, which was made private with tall plantings. This reshuffling of entries made it possible to add bedrooms and a bathroom in place of the old entrance path.
Marcinik converted a bedroom just off the kitchen into a dining room and designed a wall-mounting system for Olga, an artist, to easily change out displays of her colorful abstract paintings.
He transformed one stall in the two-car garage into a new family room, which connects to the open living area but can be readily closed off with a sliding barn door.
The master bedroom was expanded; the original master bathroom is now the laundry room, accessed from a hallway behind the kitchen. It also opens to the backyard, allowing it to double as a mudroom. “We can come in from the backyard and leave a lot of the dirt right here,” Olga says.
Marcinik devised ways of building storage into other features―under the living-room side of the kitchen bar, along the back of the kitchen cabinets. The Seybolds then supplemented that with affordable Ikea shelving systems for bedrooms and the family room.
“There’s a transparency about the house―what you see is what you get, and there’s not much opportunity for clutter,” Olga says. “I don’t want to live in a museum, but I want to be able to put things away.”
New twist on a classic form
In keeping with the Eichler spirit, Marcinik used labor-saving methods, materials, and designs. “These Eichlers were typically all exposed wood construction, and I like to stay as true to that as possible,” he says. He included wood beams on the ceilings of the additions to mimic the beams in the rest of the house.
But the original redwood ceilings, long since painted white, couldn’t be replicated due to redwood’s current high cost.
“I would have loved to sand the paint away and show off the beauty of the original wood,” Marcinik says, “but I had to make a decision that would fit the budget and keep the overall design consistent.” In the new rooms, he used Douglas fir on the ceilings, then painted them white to match the existing rooms.
After all the flipping, changing, and adding, the house is still not huge, at about 2,800 square feet―just sensible for an active family of eight. The remodel gave the Seybolds space and flexibility while enhancing what makes the house distinctive. Bring on the next 50 years.
Design: Mark Marcinik, Greenmeadow Architects, Palo Alto, CA (650/856-8354).
Resources: Fifteen-foot shade sails from Shade Sails ($170; 562/945-9952). Vintage Russell Woodard Sculptura patio chairs painted by homeowners. Sina dining chairs ($1,216-$1,778) and Athos Extensible dining table (from $3,600) from Limn (415/543-5466). Bombo stools from Design Centro Italia ($495; 510/420-0383). Kitchen accent wall in Valencia from Sherwin-Williams (item 1616).
