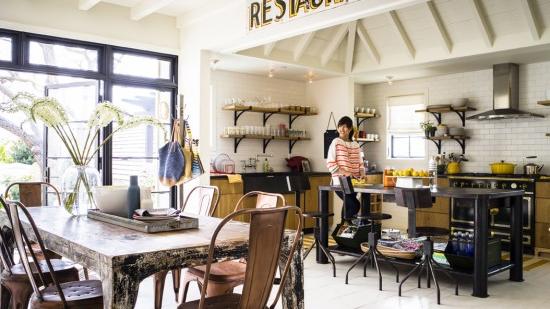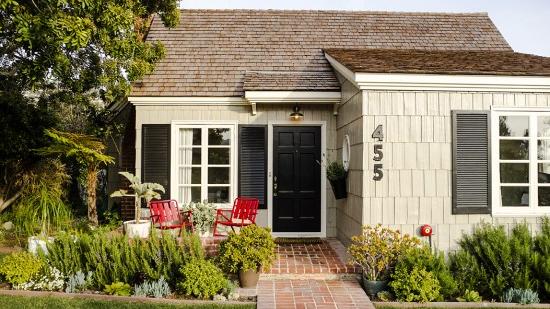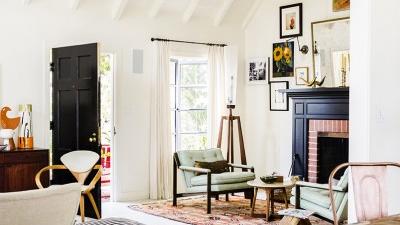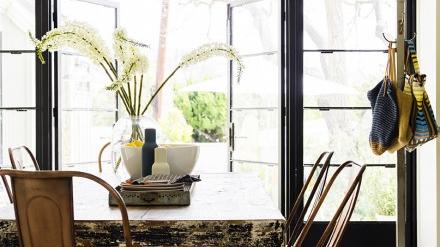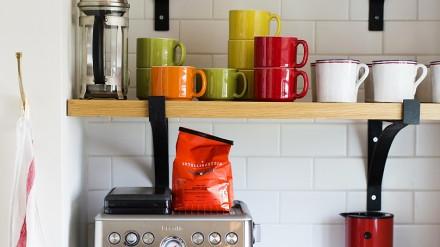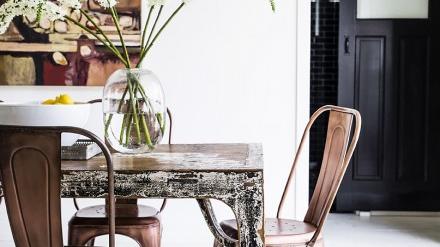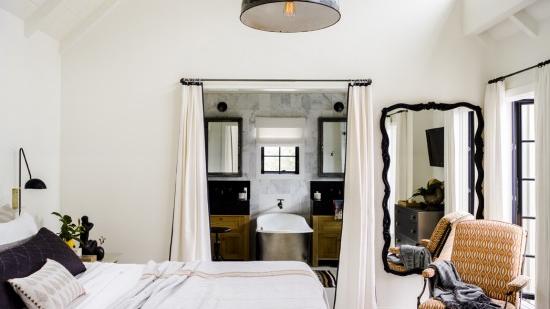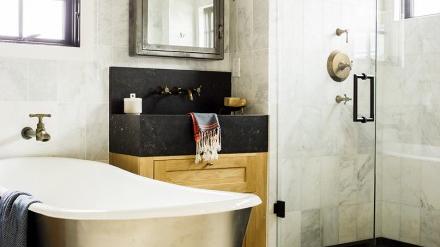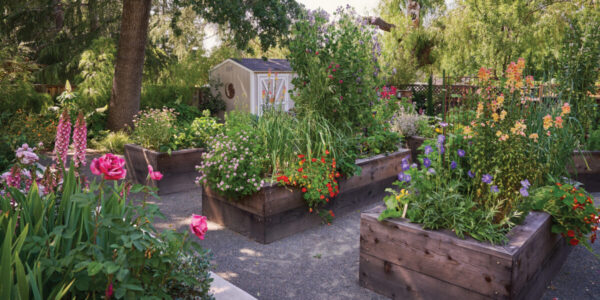
From the Cutting Room Floor: The Laguna Beach Cottage
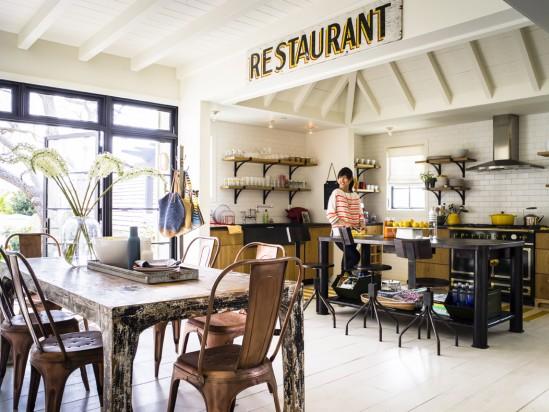
Every month, only a fraction of the photographs we take make it into the magazine. Here, we share the shots and ideas we didn’t have room for in our July issue.
Rustic elements, brass and copper, modern pieces…Dana Marron’s beach cottage has it all. Her enviably eclectic style had us marveling that she could fit so much style into a relatively small space (1,600 square feet).
“There are such strict rules about what you can do to a historic home in Laguna,” says Dana. “The only thing we were allowed to do was paint it, which was a vast improvement, because it was originally coral and turquoise.” She found the bright red chairs at a neighborhood garage sale.
Dana incorporated many industrial elements, like the wall clock and oversize light fixtures. She painted the front door and fireplace surround black, mimicking the black metal-framed windows. The montage of artwork around the fireplace is one of Dana’s favorite parts of the house. “I believe in a high/low mix in art and in decorating, and this is a great example of a fun mix. I walk past the fireplace and am reminded of little trips we took when we bought a special piece, or of my grandmother who did one of the little paintings, or of Paul Smith, who wrote down some inspiring thoughts for my husband that I had framed. That’s what makes a home after all–the stories in every room.”
“I wanted one big space, flooded with light,” says Dana. “I knew that would instantly make the house feel larger.” She covered the back wall with her biggest design splurge: metal and glass doors. “I’ve wanted them for years, and this was the perfect house to use them. I love the weight of them. With all of the white elsewhere, they command a good bit of attention.” Dana raised the ceilings to the rafters in the kitchen and dining room to mimic those in the living room.
“If I don’t see it, I won’t use it,” says Dana. She pared down her dishware, appliances, and glassware and only uses what she can fit on her open shelves. The kitchen remodel included one small pantry by the refrigerator, which is enough storage for the family, who prefers to buy mostly fresh food. Yellow, a favorite color, makes appearances throughout the kitchen and plays to the warm oak cabinets.
Just past the dining space is the hallway bathroom used by Dana and Armando’s son.
“I’m not a big fan of walls, or closed-off spaces,” says Dana, who opted for her master bathroom to be delineated only by a pair of simple panels from West Elm. “I thought it would make the room feel bigger, and it does.” The bathtub commands center stage, while a pair of vanities smartly boasts the same materials used in the kitchen. Dual mirrors bring in extra light, while the marble backdrop gives the eye a soft place to fall. Another oversize industrial light fixture lends drama to the otherwise serene bedroom.
One of Dana’s favorite design details is the vintage garden faucet she found for her contemporary tub. “I struggled for awhile with the idea of mixing metals, but in the end, I just went with my gut, and it all worked,” says Dana.
By Paige Porter Fischer
(Want to see more Western houses? Check out our Pinterest boards for the latest.)
