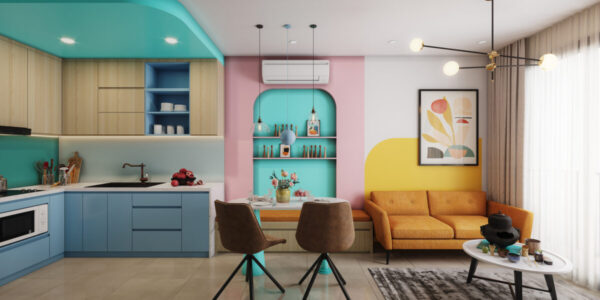
Cinderella kitchen
Without enlarging its footprint, this 8 1/2- by 20-foot galley kitchen changed from cramped and dated to spacious and modern. The designer worked this magic by incorporating areas once hidden from view and using a palette of sleek contemporary materials.
The most dramatic transformation took place near the sink and range. The original flat ceiling was removed; now the angled line of the window bay extends upward, borrowing several feet from the former attic. Vertical bands of frosted glass panels set into a wall of cabinets emphasize the room’s newfound height. At the opposite end of the kitchen, a slender double-sided glass cabinet suspends across an opening to the adjacent living room, helping to define each space without closing one off from the other.
The subdued use of natural and manmade materials in tones of red, black, and silver unifies the kitchen. The warmth of the cherry cabinets is repeated in a cantilevered desktop and slender display shelves. Mottled red-gray slate tiles surface the backsplash and a long side wall; the counters are stainless steel or black granite with chiseled edges. Appliances, vent hood, cabinet pulls, and a small magnetic board repeat the color and texture of stainless steel.
DESIGN: Keri Davis, Neil Kelly Designers/Remodelers, Portland (503/288-7461 or www.neilkelly.com)
