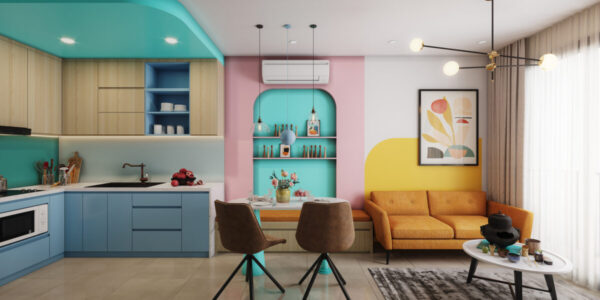
Venice, California
Merit Award: Steven Ehrlich and James Schmidt, Steven Ehrlich Architects, Culver City, CA (310/838-9700)
Challenge: Provide the maximum amount of outdoor living on a tight 30- by 122-foot lot in a built-up neighborhood near Venice Beach.
Solution: The two-story U-shaped house wraps around a tranquil sun-filled courtyard, opening onto it on three sides: main living area at the front, gallery-stairhall in the middle, and the studio-media room at the rear. A roof terrace adds even more outdoor living space.
Special effects:
• Three of the four garage doors built into the house have nothing to do with automobiles ― they’re glass walls that roll up to let fresh air and people flow in and out. Two of the doors open the front and rear of the ground-floor living-dining room, and the third opens up the studio/media room over the garage. “When all three garage doors are open, the house transforms itself into a pavilion of connected courts and interior spaces,” says architect Steven Ehrlich.
• Upper-level bedrooms overlook the center court, which has lush tropical plantings and a reflecting pool. A bonus is the roof deck, which includes a built-in seating area and a steel-clad outdoor fireplace. Views are to the Pacific Ocean and the fabled Venice boardwalk, one block away.
• Simple industrial materials contribute to the elegant, easy-to-maintain, loftlike aesthetic: painted steel beams, concrete exterior panels, aluminum-framed windows, and a polished concrete-slab floor.
