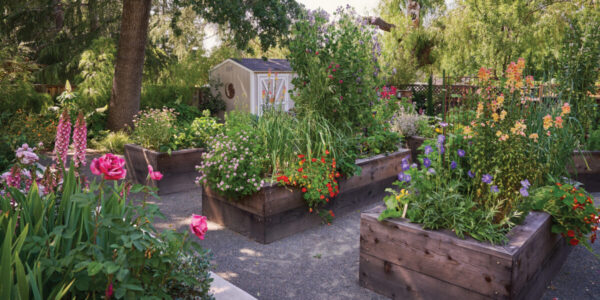
Healdsburg, California
Merit Award: Siegel & Strain Architects, Emeryville, CA (510/547-8092)
Challenge: Architect Henry Siegel wanted a small, resource-efficient getaway that opened to the view on his rural Sonoma County site without overly intruding on the landscape. The house also had to be comfortable in a climate where summers are hot and dry.
Solution: The 1,200-square-foot, gable-roofed house resembles local farm structures as well as buildings from the rural South, where Siegel grew up. Its simple rectangular design, which follows a hillside contour, minimized grading and tree removal. Constructed of straw bales and stucco, the thick walls include cellulose insulation to maintain a comfortable temperature without air conditioning. The corrugated roof shelters a living area on the south and a master suite on the north.
Special effects:
• The heart of the home is actually a breezeway. Called a “dogtrot” in the South, it functions as the summer living and dining room and helps cool the house.
• Large shed-roofed glass bays on opposite sides of the main living space contain the kitchen and the children’s sleeping area, respectively, and bring in more light.
• Earth-friendly features include certified lumber, a high-efficiency water heater to provide radiant heating under the stained concrete floor, and recycled-glass countertops. The yellow plaster walls are a warm counterpoint to the casual furnishings and birch plywood ceilings.
