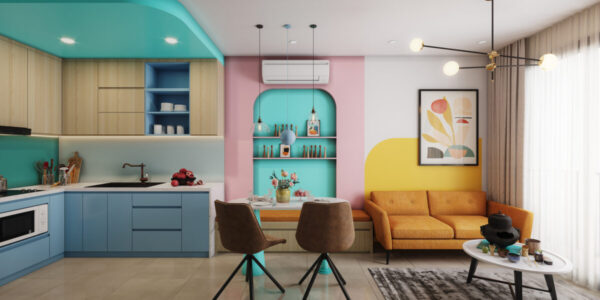
Five separate “rooms”
One garden wasn’t enough for Will Green. So he divided the 50- by 120-foot West Seattle lot he shares with Rich Thomas into a quintet of garden rooms. The front yard contains an entry patio, a deck, and a “checkerboard” courtyard with alternating squares of concrete and grass. In the rear yard is a small patio that Green calls the Chartreuse Terrace because the furnishings there are painted that vivid hue. And next to this patio, a large pond garden is fringed with an English-style border and boxwood.
“I tried a number of garden styles ― wildflower meadow, an English garden, the Italianate look,” Green explains. Those experiments evolved into separate garden rooms, each with its own theme and mood.
Green and Thomas use each spot at different times, depending on the sun’s position, what’s in bloom, and what suits their mood. Mornings might find them enjoying coffee in the shade of the chartreuse patio while their two boxers, Chassy and Hannah, romp nearby.
Evenings are for dining alfresco in the west-facing checkerboard courtyard, lit by the sun’s last rays. The busy city street that Green and Thomas live on is screened from view by an assortment of plantings. “With the sound of splashing water, the chirping of birds, maybe even some soft classical music playing in the garden,” Green says, “traffic noise begins to sound like the wave action on a distant seashore.”
When it’s party time, food and drink are set up in various spots in the different gardens. “It’s never just one party,” Green says. “I love to wander around, checking out the different moods and conversations in each place.”
Narrow lattice walls separate the garden rooms; each is covered with vines and masked by tall shrubs and delicately scaled trees. Walkways lead from one garden to the next, with arbors marking the entries. “I use arbors as picture frames,” Green says. “You see an enticing picture and you want to step into it.”
The garden layout
1. Entry patio. Turn left off the front walkway and you’re at the entry patio. Dense plantings and a fountain help mask street noise. A path leads from here to the backyard.
2. Checkerboard patio. Potted shade lovers, including ‘Chocolate Ruffles’ heuchera and variegated Carex phyllocephala ‘Sparkler’, create a focal point surrounded by alternating square concrete pavers and square sections of turf. A lion’s head fountain and mirror, framed with baskets of ‘Purple Wave’ petunias, form the backdrop.
3. Deck. Raised above the entry patio, it’s a bonus open-air room.
4. Pond garden. Edged with hostas in shades of green and mounds of boxwood, the pond nestles against layers of greenery, including tall, golden-flowered ligularia.
5. Chartreuse patio. Just big enough for a table and two chairs, it’s the first stop on the path to the back gardens.
Design tricks
• Let color unify the gardens. “I’ll pick one dominant color ― red, orange, dark purple, gold ― then use that with liberal amounts of dark green and lime green foliage,” Will Green explains. Lime and chartreuse also add light to the garden.
• Use hedges as garden walls. Vine-covered lath panels also work to create a sense of enclosure. Don’t let your garden rooms get too small, though; 12 by 20 feet is a good minimum size.
• Provide for flow between rooms. Connect various paths to create a route through the separate garden rooms. Provide each one with an entrance and an exit; they do not have to be opposite each other.
• Create views. Locate seating away from the garden’s perimeters so there’s something to look at ― whether a great container or wall fountain, or a peekaboo view ― on all four sides.
• Hang a mirror. It’ll reflect light and create the illusion of infinite space. In Green’s checkerboard courtyard, an eye-level mirror is framed with vines that dangle just enough to keep birds from flying into it.
