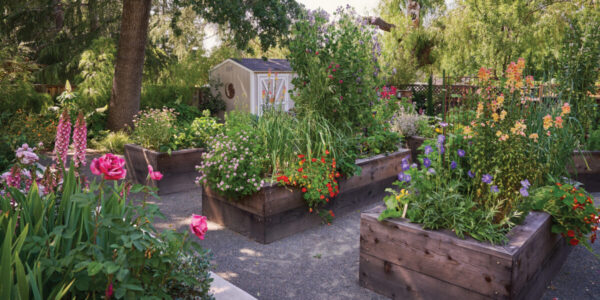
Build your dream backyard
BLAME IT ON THE BARBECUE ― a super-size stainless steel number that caught Jordan Rubin’s eye. It needed a place to park outside the Seattle home Jordan shares with his wife, Leanne. The only question was where; the Rubins’ sole outdoor space was a lifeless rectangular parking pad of concrete, gravel, and asphalt next to their busy street. There was no fence for privacy, and no plants to soften the landscape. So the couple ― first-time homeowners with only the scantiest experience in construction, design, and gardening ― decided to convert part of that parking pad into a courtyard for summer dining and entertaining. They drew inspiration from books, magazines, and gardens they spotted during evening walks around their neighborhood. “We did the design by pacing the space and laying down strings and hoses,” Leanne says. The couple planned to build tasteful fencing across the back of the driveway to create a private 33- by 25-foot outdoor room, which they would pave with Pennsylvania bluestone. Finally, they envisioned adding a sheltering screen of greenery, a garden shed, and a dining area. But the process of building the new garden turned into an adventure with a few unforeseen twists. Read on for the couple’s step-by-step account of their yearlong labor of love.
